Maritime Kinderzimmer mit hellem Holzboden Ideen und Design
Suche verfeinern:
Budget
Sortieren nach:Heute beliebt
1 – 20 von 407 Fotos
1 von 3

Maritimes Mädchenzimmer mit Schlafplatz, weißer Wandfarbe, hellem Holzboden und beigem Boden in Boston
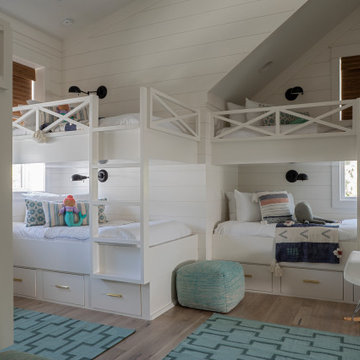
Großes Maritimes Kinderzimmer mit weißer Wandfarbe, hellem Holzboden, beigem Boden und Holzdielenwänden in Sonstige

Bunk bedroom featuring custom built-in bunk beds with white oak stair treads painted railing, niches with outlets and lighting, custom drapery and decorative lighting
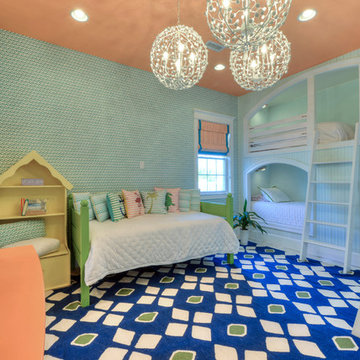
Neutrales Maritimes Kinderzimmer mit Schlafplatz, grüner Wandfarbe, hellem Holzboden und grauem Boden in Philadelphia
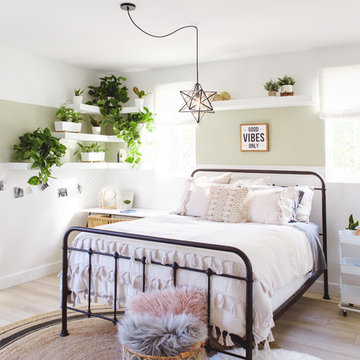
Maritimes Mädchenzimmer mit Schlafplatz, bunten Wänden und hellem Holzboden in San Diego
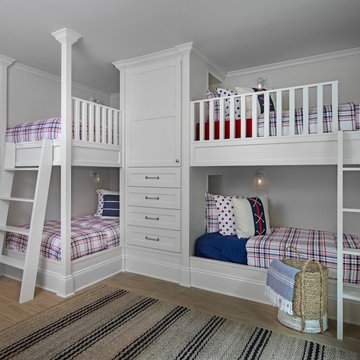
Cottage Company with Beth Singer
Neutrales Maritimes Kinderzimmer mit Schlafplatz, weißer Wandfarbe und hellem Holzboden in Sonstige
Neutrales Maritimes Kinderzimmer mit Schlafplatz, weißer Wandfarbe und hellem Holzboden in Sonstige
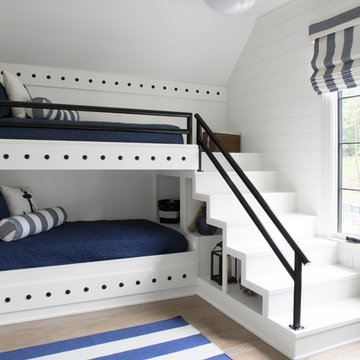
Maritimes Kinderzimmer mit Schlafplatz, weißer Wandfarbe, hellem Holzboden und beigem Boden in Nashville

Mittelgroßes, Neutrales Maritimes Kinderzimmer mit Schlafplatz, grauer Wandfarbe, hellem Holzboden und beigem Boden in Boston
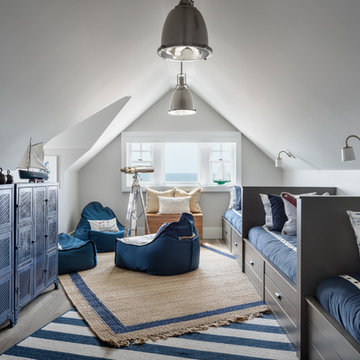
Maritimes Jungszimmer mit Schlafplatz, grauer Wandfarbe, hellem Holzboden und beigem Boden in New York
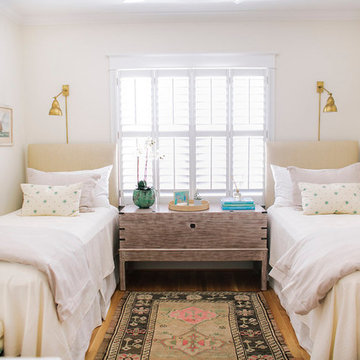
Mittelgroßes Maritimes Mädchenzimmer mit Schlafplatz, weißer Wandfarbe und hellem Holzboden in Houston
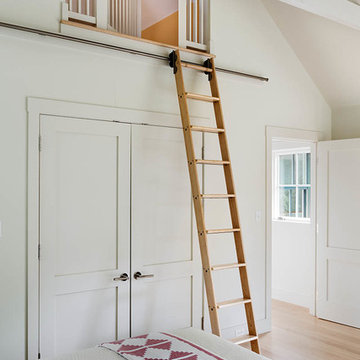
Großes Maritimes Kinderzimmer mit Schlafplatz, weißer Wandfarbe und hellem Holzboden in Portland Maine

Maritimes Kinderzimmer mit Spielecke, weißer Wandfarbe, hellem Holzboden, beigem Boden, freigelegten Dachbalken und gewölbter Decke in San Francisco
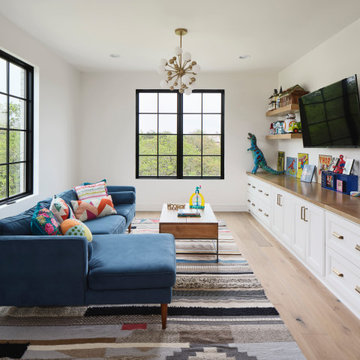
The Ranch Pass Project consisted of architectural design services for a new home of around 3,400 square feet. The design of the new house includes four bedrooms, one office, a living room, dining room, kitchen, scullery, laundry/mud room, upstairs children’s playroom and a three-car garage, including the design of built-in cabinets throughout. The design style is traditional with Northeast turn-of-the-century architectural elements and a white brick exterior. Design challenges encountered with this project included working with a flood plain encroachment in the property as well as situating the house appropriately in relation to the street and everyday use of the site. The design solution was to site the home to the east of the property, to allow easy vehicle access, views of the site and minimal tree disturbance while accommodating the flood plain accordingly.
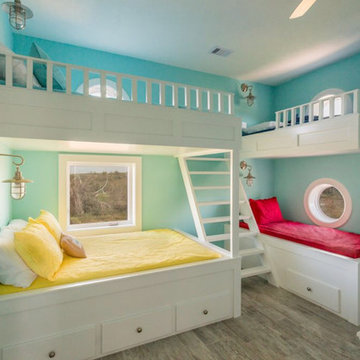
Großes, Neutrales Maritimes Kinderzimmer mit Schlafplatz, blauer Wandfarbe, hellem Holzboden und grauem Boden in Austin
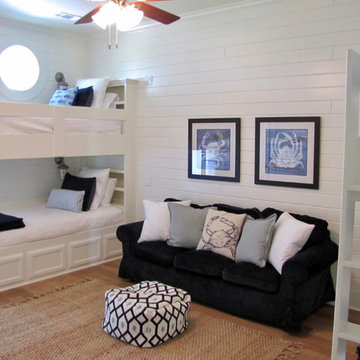
Großes, Neutrales Maritimes Kinderzimmer mit Schlafplatz, weißer Wandfarbe, hellem Holzboden und beigem Boden in Houston
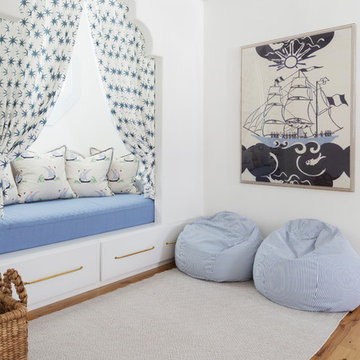
Photos by: Framework. Photography
Design by: Urban Grace Interiors
Neutrales Maritimes Kinderzimmer mit Spielecke, weißer Wandfarbe, hellem Holzboden und beigem Boden in Miami
Neutrales Maritimes Kinderzimmer mit Spielecke, weißer Wandfarbe, hellem Holzboden und beigem Boden in Miami
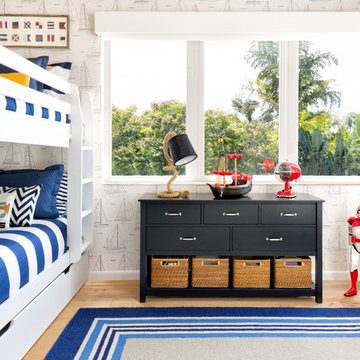
Nautical theme room with white and blue wallpaper, bunk bed and ladder to a pirate ship.
Rolando Diaz Photographer
Großes Maritimes Jungszimmer mit Schlafplatz, hellem Holzboden, bunten Wänden und beigem Boden in Miami
Großes Maritimes Jungszimmer mit Schlafplatz, hellem Holzboden, bunten Wänden und beigem Boden in Miami
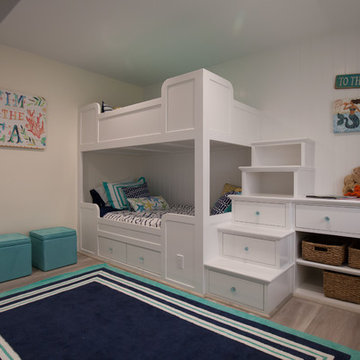
Built in white painted bunk beds in a children's bedroom on the beach.
A small weekend beach resort home for a family of four with two little girls. Remodeled from a funky old house built in the 60's on Oxnard Shores. This little white cottage has the master bedroom, a playroom, guest bedroom and girls' bunk room upstairs, while downstairs there is a 1960s feel family room with an industrial modern style bar for the family's many parties and celebrations. A great room open to the dining area with a zinc dining table and rattan chairs. Fireplace features custom iron doors, and green glass tile surround. New white cabinets and bookshelves flank the real wood burning fire place. Simple clean white cabinetry in the kitchen with x designs on glass cabinet doors and peninsula ends. Durable, beautiful white quartzite counter tops and yes! porcelain planked floors for durability! The girls can run in and out without worrying about the beach sand damage!. White painted planked and beamed ceilings, natural reclaimed woods mixed with rattans and velvets for comfortable, beautiful interiors Project Location: Oxnard, California. Project designed by Maraya Interior Design. From their beautiful resort town of Ojai, they serve clients in Montecito, Hope Ranch, Malibu, Westlake and Calabasas, across the tri-county areas of Santa Barbara, Ventura and Los Angeles, south to Hidden Hills- north through Solvang and more.
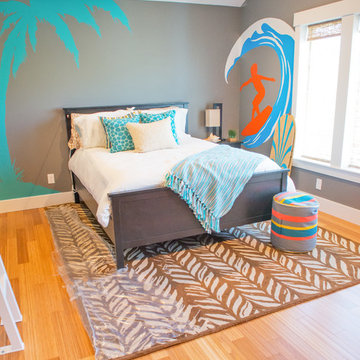
A beach themed room in the River Park house plan designed by Walker Home Design. This room was originally designed for a teen and features a loft.
Mittelgroßes, Neutrales Maritimes Jugendzimmer mit Schlafplatz, hellem Holzboden und grauer Wandfarbe in Salt Lake City
Mittelgroßes, Neutrales Maritimes Jugendzimmer mit Schlafplatz, hellem Holzboden und grauer Wandfarbe in Salt Lake City
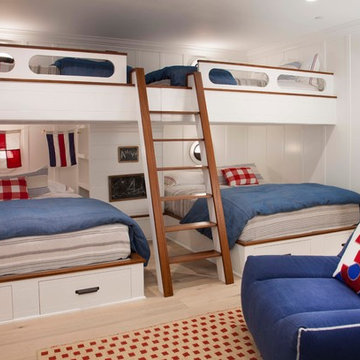
Basement bunk room for the grandkids. 2 Queen beds below and 2 Double beds above. Sleeps 8.
Neutrales Maritimes Kinderzimmer mit hellem Holzboden, Schlafplatz und weißer Wandfarbe in San Diego
Neutrales Maritimes Kinderzimmer mit hellem Holzboden, Schlafplatz und weißer Wandfarbe in San Diego
Maritime Kinderzimmer mit hellem Holzboden Ideen und Design
1