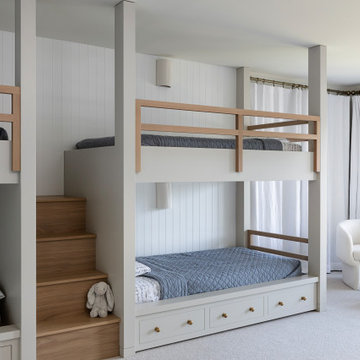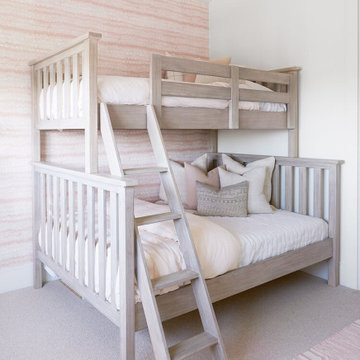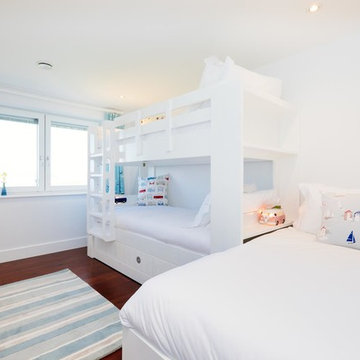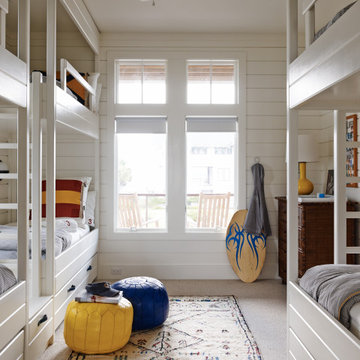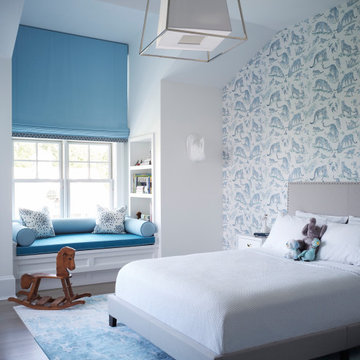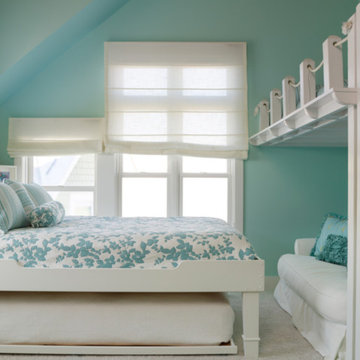Kinderzimmer
Suche verfeinern:
Budget
Sortieren nach:Heute beliebt
1 – 20 von 6.075 Fotos
1 von 2

Builder: John Kraemer & Sons | Architecture: Murphy & Co. Design | Interiors: Engler Studio | Photography: Corey Gaffer
Neutrales, Großes Maritimes Kinderzimmer mit Teppichboden, Schlafplatz, grauer Wandfarbe und blauem Boden in Minneapolis
Neutrales, Großes Maritimes Kinderzimmer mit Teppichboden, Schlafplatz, grauer Wandfarbe und blauem Boden in Minneapolis

Großes Maritimes Kinderzimmer mit weißer Wandfarbe, Teppichboden, grauem Boden, gewölbter Decke und Holzdielenwänden in Grand Rapids
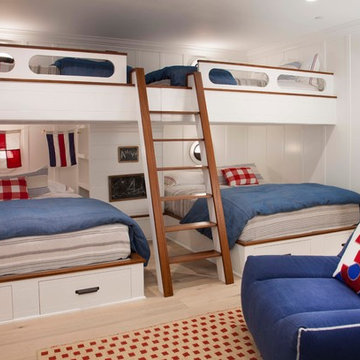
Basement bunk room for the grandkids. 2 Queen beds below and 2 Double beds above. Sleeps 8.
Neutrales Maritimes Kinderzimmer mit hellem Holzboden, Schlafplatz und weißer Wandfarbe in San Diego
Neutrales Maritimes Kinderzimmer mit hellem Holzboden, Schlafplatz und weißer Wandfarbe in San Diego
Finden Sie den richtigen Experten für Ihr Projekt
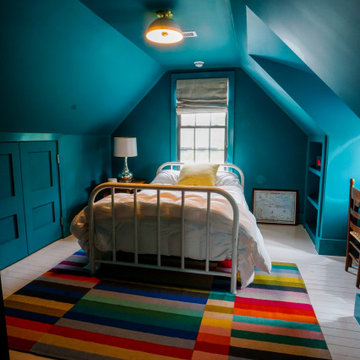
Fun and funky kid's bedroom featuring a bold statement color on the walls and a statement rug
Neutrales Maritimes Kinderzimmer mit Schlafplatz, blauer Wandfarbe, gebeiztem Holzboden, weißem Boden und gewölbter Decke in Charleston
Neutrales Maritimes Kinderzimmer mit Schlafplatz, blauer Wandfarbe, gebeiztem Holzboden, weißem Boden und gewölbter Decke in Charleston
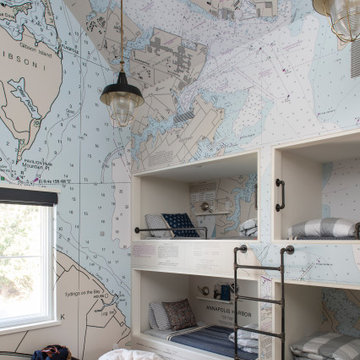
Neutrales Maritimes Kinderzimmer mit Schlafplatz, bunten Wänden, braunem Holzboden, braunem Boden und Tapetenwänden in Washington, D.C.
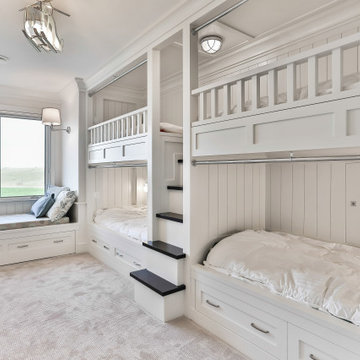
Neutrales Maritimes Kinderzimmer mit Schlafplatz, weißer Wandfarbe, Teppichboden und grauem Boden in Calgary
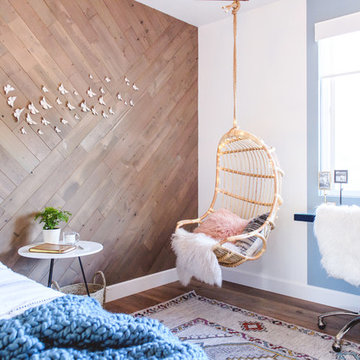
Maritimes Kinderzimmer mit Schlafplatz, bunten Wänden und dunklem Holzboden in San Diego
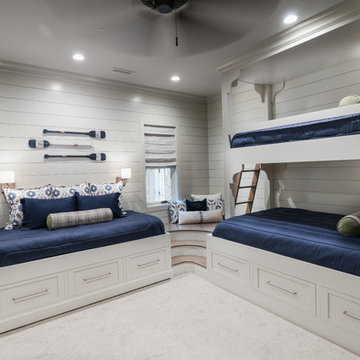
Photographer: Will Keown
Mittelgroßes, Neutrales Maritimes Kinderzimmer mit Schlafplatz, weißer Wandfarbe, Teppichboden und weißem Boden in Sonstige
Mittelgroßes, Neutrales Maritimes Kinderzimmer mit Schlafplatz, weißer Wandfarbe, Teppichboden und weißem Boden in Sonstige
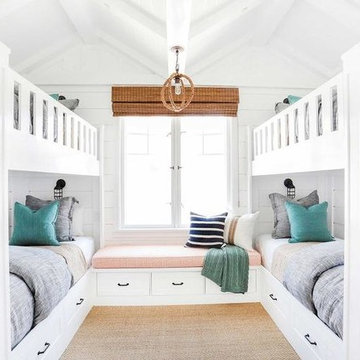
Mittelgroßes Maritimes Kinderzimmer mit Schlafplatz, weißer Wandfarbe, Teppichboden und braunem Boden in Baltimore
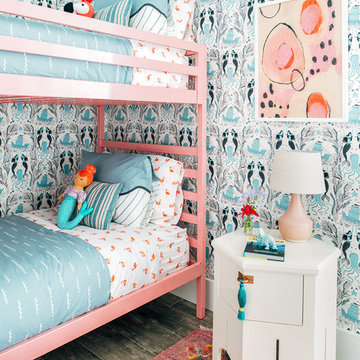
Seamus Payne
Mittelgroßes Maritimes Mädchenzimmer mit Schlafplatz, bunten Wänden und braunem Boden in Nashville
Mittelgroßes Maritimes Mädchenzimmer mit Schlafplatz, bunten Wänden und braunem Boden in Nashville
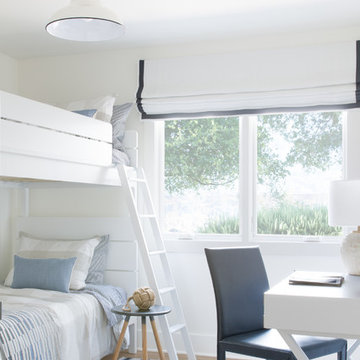
Suzanna Scott Photography
Neutrales Maritimes Kinderzimmer mit Schlafplatz und weißer Wandfarbe in San Francisco
Neutrales Maritimes Kinderzimmer mit Schlafplatz und weißer Wandfarbe in San Francisco
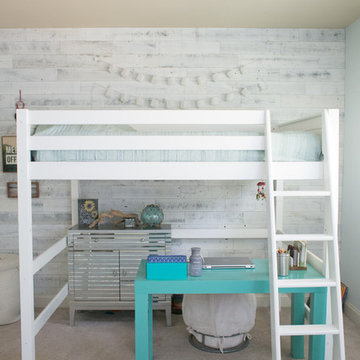
This beach inspired girls bedroom is a great space to relax and has the style and functionality to grow into.
Photo Credit: Allie mullin
Großes Maritimes Kinderzimmer mit Schlafplatz, blauer Wandfarbe, Teppichboden und beigem Boden in Raleigh
Großes Maritimes Kinderzimmer mit Schlafplatz, blauer Wandfarbe, Teppichboden und beigem Boden in Raleigh
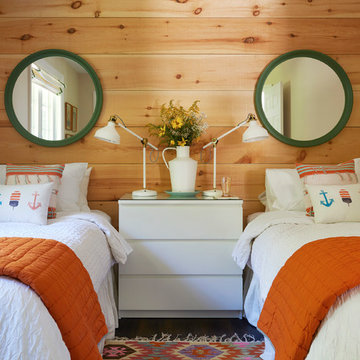
Sian Richards
Kleines, Neutrales Maritimes Kinderzimmer mit Schlafplatz in Toronto
Kleines, Neutrales Maritimes Kinderzimmer mit Schlafplatz in Toronto
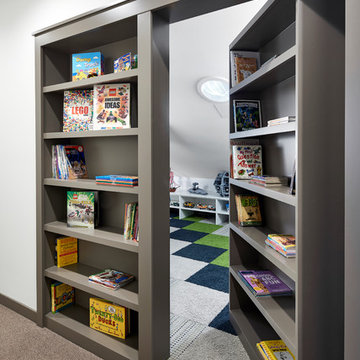
Peter VonDeLinde Visuals
Großes, Neutrales Maritimes Kinderzimmer mit Spielecke, weißer Wandfarbe, Teppichboden und buntem Boden in Minneapolis
Großes, Neutrales Maritimes Kinderzimmer mit Spielecke, weißer Wandfarbe, Teppichboden und buntem Boden in Minneapolis
1
