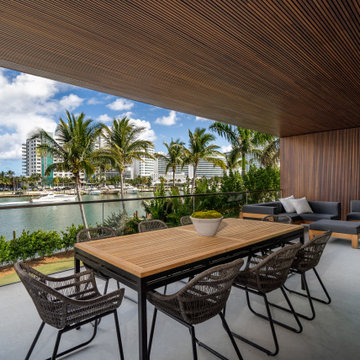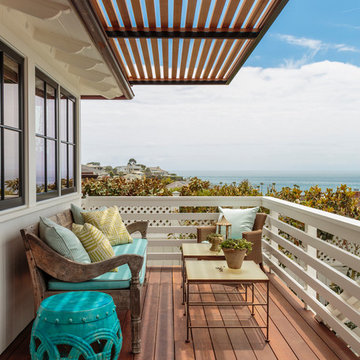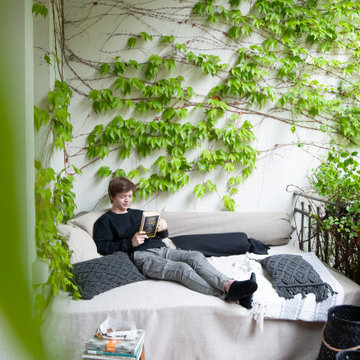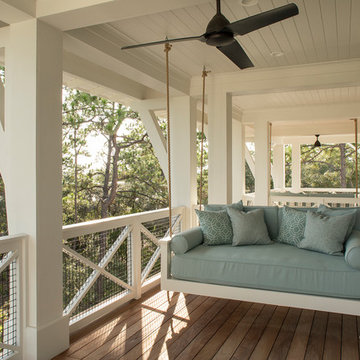Maritime Outdoor-Gestaltung mit unterschiedlichen Geländermaterialien Ideen und Design
Suche verfeinern:
Budget
Sortieren nach:Heute beliebt
81 – 100 von 1.061 Fotos
1 von 3
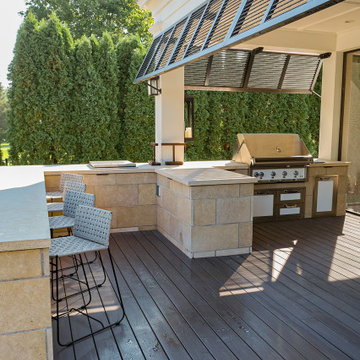
This Edina, MN project started when the client’s contacted me about their desire to create a family friendly entertaining space as well as a great place to entertain friends. The site amenities that were incorporated into the landscape design-build include a swimming pool, hot tub, outdoor dining space with grill/kitchen/bar combo, a mortared stone wood burning fireplace, and a pool house.
The house was built in 2015 and the rear yard was left essentially as a clean slate. Existing construction consisted of a covered screen porch with screens opening out to another covered space. Both were built with the floor constructed of composite decking (low lying deck, one step off to grade). The deck also wrapped over to doorways out of the kitchenette & dining room. This open amount of deck space allowed us to reconsider the furnishings for dining and how we could incorporate the bar and outdoor kitchen. We incorporated a self-contained spa within the deck to keep it closer to the house for winter use. It is surrounded by a raised masonry seating wall for “hiding” the spa and comfort for access. The deck was dis-assembled as needed to accommodate the masonry for the spa surround, bar, outdoor kitchen & re-built for a finished look as it attached back to the masonry.
The layout of the 20’x48’ swimming pool was determined in order to accommodate the custom pool house & rear/side yard setbacks. The client wanted to create ample space for chaise loungers & umbrellas as well as a nice seating space for the custom wood burning fireplace. Raised masonry walls are used to define these areas and give a sense of space. The pool house is constructed in line with the swimming pool on the deep/far end.
The swimming pool was installed with a concrete subdeck to allow for a custom stone coping on the pool edge. The patio material and coping are made out of 24”x36” Ardeo Limestone. 12”x24” Ardeo Limestone is used as veneer for the masonry items. The fireplace is a main focal point, so we decided to use a different veneer than the other masonry areas so it could stand out a bit more.
The clients have been enjoying all of the new additions to their dreamy coastal backyard. All of the elements flow together nicely and entertaining family and friends couldn’t be easier in this beautifully remodeled space.
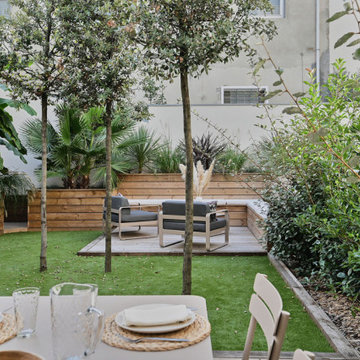
Un espace douche extérieure dissimulé dans les verdures d'un jardin de 83m2.
Mittelgroße, Unbedeckte Maritime Terrasse hinter dem Haus, im Erdgeschoss mit Gartendusche und Holzgeländer in Sonstige
Mittelgroße, Unbedeckte Maritime Terrasse hinter dem Haus, im Erdgeschoss mit Gartendusche und Holzgeländer in Sonstige
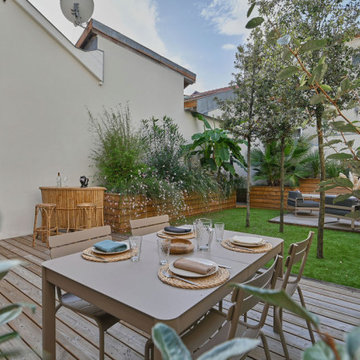
Un espace douche extérieure dissimulé dans les verdures d'un jardin de 83m2.
Mittelgroße, Unbedeckte Maritime Terrasse hinter dem Haus, im Erdgeschoss mit Gartendusche und Holzgeländer in Sonstige
Mittelgroße, Unbedeckte Maritime Terrasse hinter dem Haus, im Erdgeschoss mit Gartendusche und Holzgeländer in Sonstige
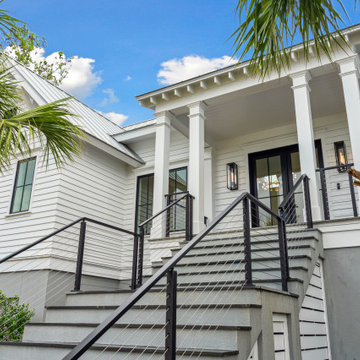
Mittelgroßes, Überdachtes Maritimes Veranda im Vorgarten mit Säulen, Natursteinplatten und Drahtgeländer in Charleston
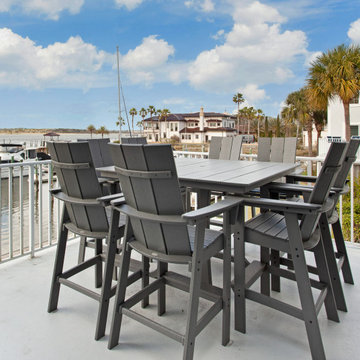
This outdoor dining space is the gathering spot of choice with 8 comfortable curveback Adirondack chairs and a square trestle bar height table.
Mittelgroße, Unbedeckte Maritime Terrasse in der 1. Etage mit Stahlgeländer in Jacksonville
Mittelgroße, Unbedeckte Maritime Terrasse in der 1. Etage mit Stahlgeländer in Jacksonville
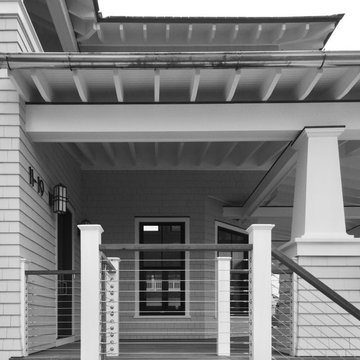
Front Porch Detail
Großes, Überdachtes Maritimes Veranda im Vorgarten mit Dielen, Säulen und Drahtgeländer in New York
Großes, Überdachtes Maritimes Veranda im Vorgarten mit Dielen, Säulen und Drahtgeländer in New York
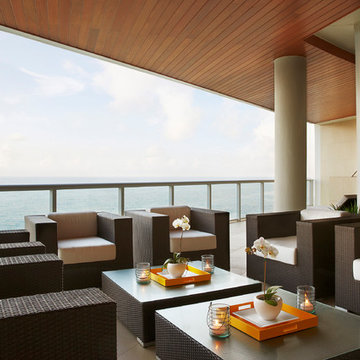
Designed By Jody Smith
Brown's Interior Design
Boca Raton, FL
Überdachtes Maritimes Loggia mit Glasgeländer in Miami
Überdachtes Maritimes Loggia mit Glasgeländer in Miami
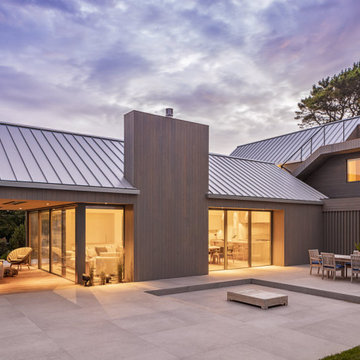
Beach house with expansive outdoor living spaces and cable railings custom made by Keuka studios for the deck, rooftop deck stairs, and crows nest.
Cable Railing - Keuka Studios Ithaca Style made of aluminum and powder coated.
www.Keuka-Studios.com
Builder - Perello Design Build

waterfront outdoor dining
Mittelgroße Maritime Pergola Terrasse neben dem Haus, im Erdgeschoss mit Drahtgeländer und Beleuchtung in Boston
Mittelgroße Maritime Pergola Terrasse neben dem Haus, im Erdgeschoss mit Drahtgeländer und Beleuchtung in Boston
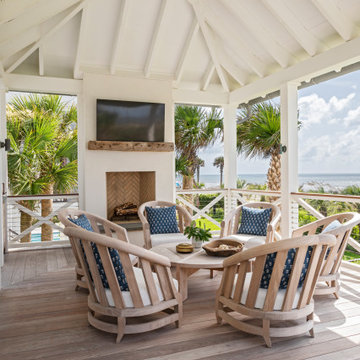
Geräumige, Überdachte Maritime Veranda hinter dem Haus mit Kamin, Dielen und Drahtgeländer in Charleston

www.genevacabinet.com, Geneva Cabinet Company, Lake Geneva, WI., Lakehouse with kitchen open to screened in porch overlooking lake.
Große, Überdachte Maritime Veranda hinter dem Haus mit Pflastersteinen und Mix-Geländer in Milwaukee
Große, Überdachte Maritime Veranda hinter dem Haus mit Pflastersteinen und Mix-Geländer in Milwaukee
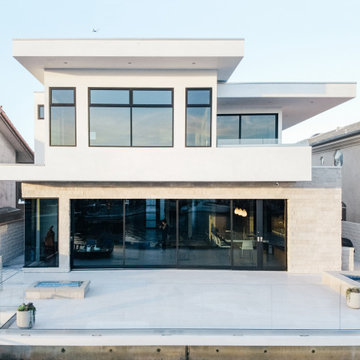
multi-slide door system open to an expansive rear deck with fireplace, spa and dock access
Große, Überdachte Maritime Terrasse hinter dem Haus, im Erdgeschoss mit Steg und Glasgeländer in Orange County
Große, Überdachte Maritime Terrasse hinter dem Haus, im Erdgeschoss mit Steg und Glasgeländer in Orange County
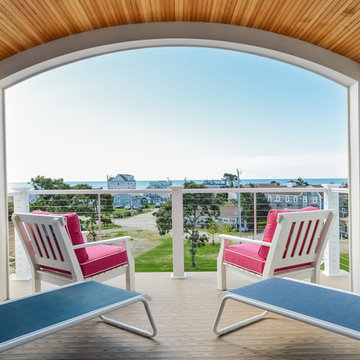
Ocean Views
Mittelgroßes, Überdachtes Maritimes Loggia mit Drahtgeländer in Boston
Mittelgroßes, Überdachtes Maritimes Loggia mit Drahtgeländer in Boston

The outdoor dining room leads off the indoor kitchen and dining space. A built in grill area was a must have for the client. The table comfortably seats 8 with plenty of circulation space for everyone to move around with ease. A fun, contemporary tile was used around the grill area to add some visual texture to the space.

Große, Überdachte Maritime Veranda hinter dem Haus mit Kamin, Stempelbeton und Stahlgeländer in Austin
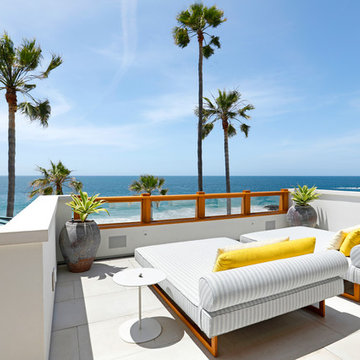
Unbedecktes, Mittelgroßes Maritimes Loggia mit Mix-Geländer in Orange County
Maritime Outdoor-Gestaltung mit unterschiedlichen Geländermaterialien Ideen und Design
5






