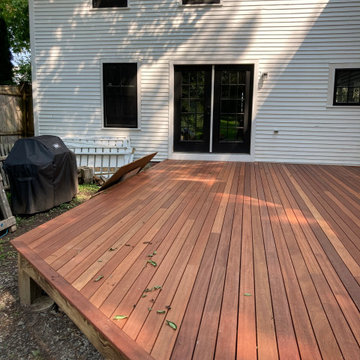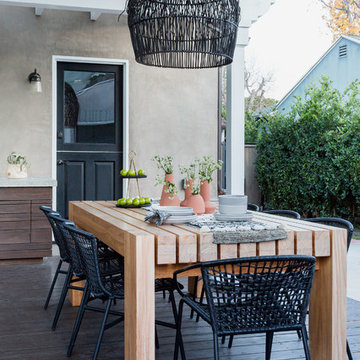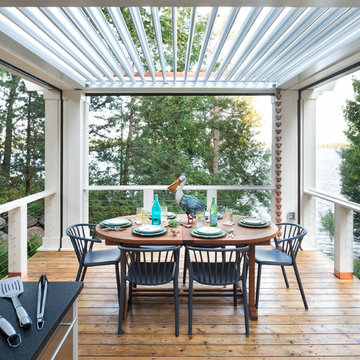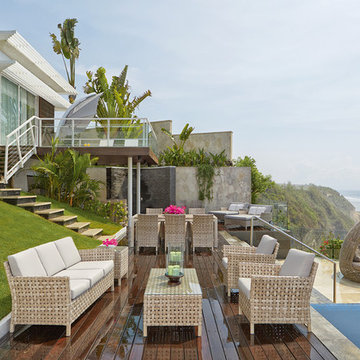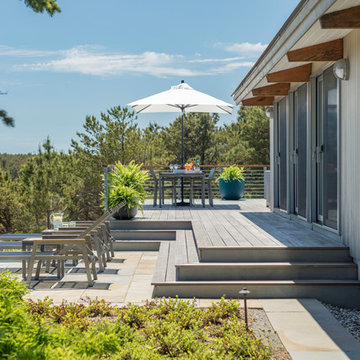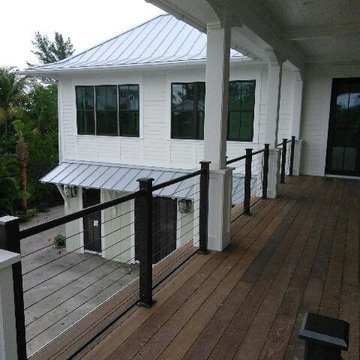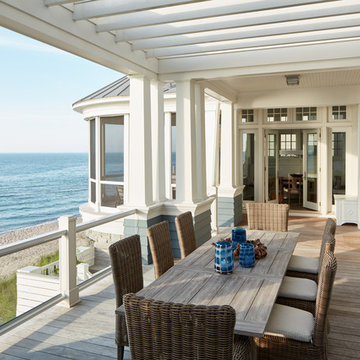Maritime Terrassen Ideen und Design
Suche verfeinern:
Budget
Sortieren nach:Heute beliebt
141 – 160 von 12.163 Fotos
1 von 2
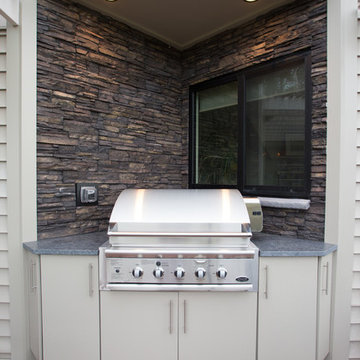
Outdoor grilling station.
Photo: Carolyn Watson
Boardwalk Builders, Rehoboth Beach, DE
www.boardwalkbuilders.com
Mittelgroße, Überdachte Maritime Terrasse hinter dem Haus mit Outdoor-Küche in Sonstige
Mittelgroße, Überdachte Maritime Terrasse hinter dem Haus mit Outdoor-Küche in Sonstige
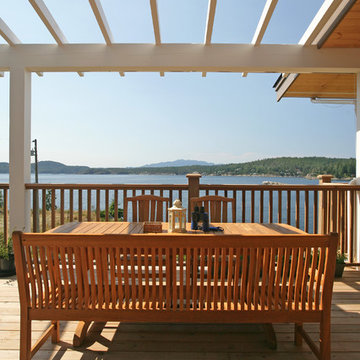
Design by: SunshineCoastHomeDesign.com
Maritime Pergola Terrasse in Vancouver
Maritime Pergola Terrasse in Vancouver
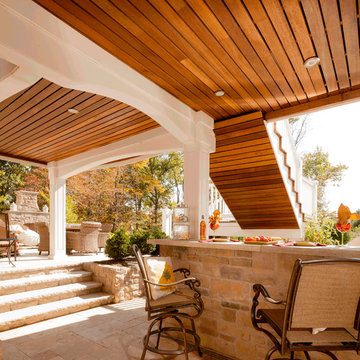
Area under this raised Deck was transformed it into a shaded, outdoor kitchen with a serving bar, stone piers, azek raised panel columns and arches over the girder...giving it the feeling of an outdoor cafe, the kind of place you'd like to linger for awhile.
Outdoor Kitchen below raised Deck. Design and Construction by Decks by Kiefer, Martinsville, NJ USA. (Frank Gensheimer Photography)
Finden Sie den richtigen Experten für Ihr Projekt
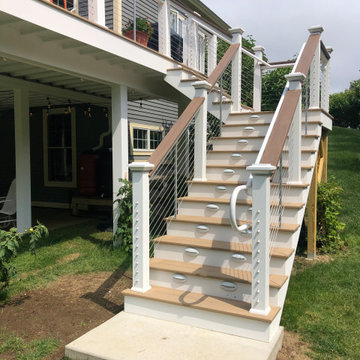
Feeney CableRail with Azek/TimberTech posts. Also includes aluminum Intermediate Pickets to prevent cable deflection between posts. Installed by G.M.Wild Construction

The outdoor sundeck leads off of the indoor living room and is centered between the outdoor dining room and outdoor living room. The 3 distinct spaces all serve a purpose and flow together and from the inside. String lights hung over this space bring a fun and festive air to the back deck.
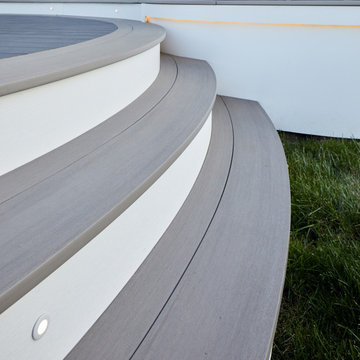
TimberTech AZEK Vintage Collection - Coastline
Mittelgroße, Unbedeckte Maritime Terrasse hinter dem Haus in Sonstige
Mittelgroße, Unbedeckte Maritime Terrasse hinter dem Haus in Sonstige
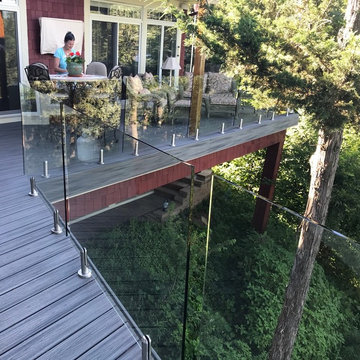
Glass Railing Systems with out any obstructions!
CVGRailings provide beautiful glass railing systems for your home or cabin with out any top rails, bottom rails or side rails!
CVGRailings glass panels are 1/2" thick tempered glass with safety edge. Test to a straight of 13,800 pounds of impact per square inch.
CVGRailings spigots are 316 Stainless Steel solid core, suitable for salt water sites.
Visit our web site CVGRailings.com to learn more!
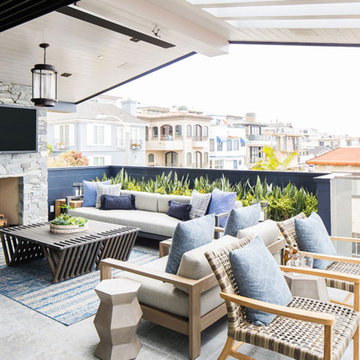
This traditional modern home with its sleek and unique exterior is a new take on beach style living. The expansive breezy views and open floor plan complete with reclaimed french oak wood are modern living at its finest. The indoor soccer court complete with bar and patio exemplifies the specificity at which we build to each clients needs.
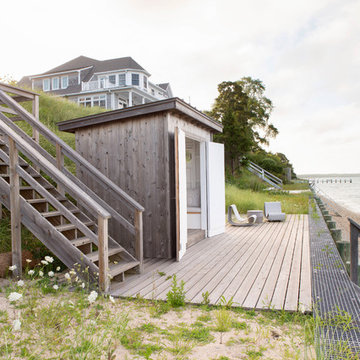
Architectural advisement, Interior Design, Custom Furniture Design & Art Curation by Chango & Co.
Photography by Sarah Elliott
See the feature in Domino Magazine
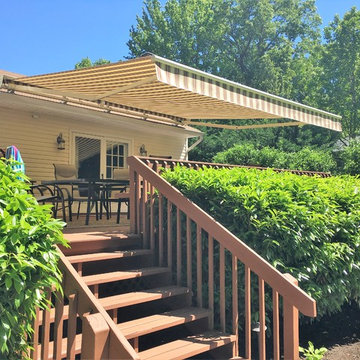
Roof Mounted 20 x 16 ft. projection awning cowering a deck in Lincroft NJ
Große Maritime Terrasse hinter dem Haus mit Markisen in New York
Große Maritime Terrasse hinter dem Haus mit Markisen in New York
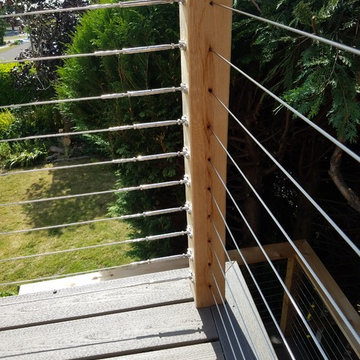
Using LUX Cable railing hardware this Lovely couple from Bellingham self installed our system and it turned out great! Well done Mike and Kerry!
Große Maritime Terrasse hinter dem Haus in Seattle
Große Maritime Terrasse hinter dem Haus in Seattle
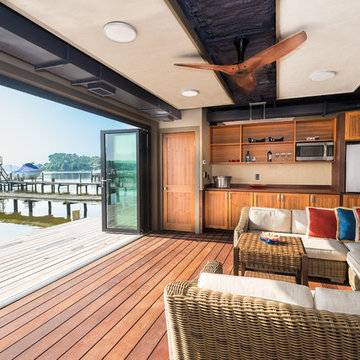
14’x24’ stone bunker (formerly a well house) is now a waterfront gameroom with storage. The 10’ wide movable NanaWall system of this true ‘Man Cave’ opens onto the dock, maximizing waterfront storage and providing an oasis on hot summer days.
Photos by Kevin Wilson Photography
Maritime Terrassen Ideen und Design
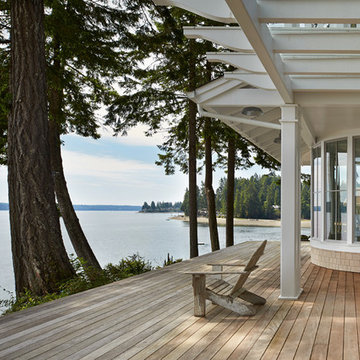
This four bedroom beach house in Washington's South Sound is all about growing up near the water's edge during summer's freedom from school. The owner's childhood was spent in a small cabin on this site with her parents and siblings. Now married and with children of her own, it was time to savor those childhood memories and create new ones in a house designed for generations to come.
At 3,200 square feet, including a whimsical Crow's Nest, the new summer cabin is much larger than the original cabin. The home is still about family and fun though. Above the 600 square foot water toys filled garage, there is a 500 square foot bunk room for friends and family. The bunk room is connected to the main house by an upper bridge where built-in storage frames a window seat overlooking the property.
Throughout the home are playful details drawing from the waterfront locale. Paddles are integrated into the stair railing, engineered flooring with a weathered look, marine cleats as hardware, a boardwalk to the main entry, and nautical lighting are found throughout the house.
Designed by BC&J Architecture.
8
