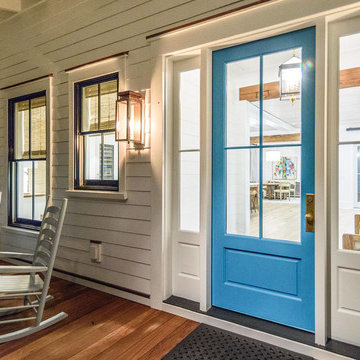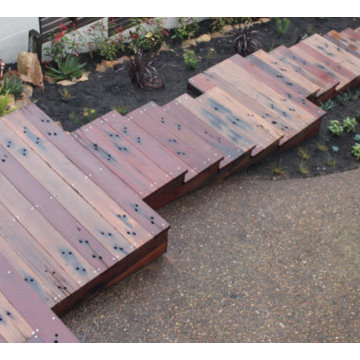Suche verfeinern:
Budget
Sortieren nach:Heute beliebt
1 – 20 von 2.389 Fotos
1 von 3
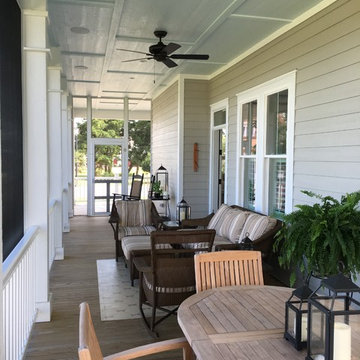
Mittelgroßes, Verglastes, Überdachtes Maritimes Veranda im Vorgarten mit Dielen in Sonstige
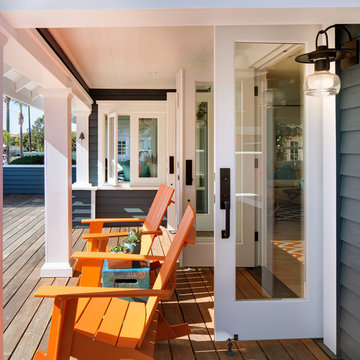
Brady Architectural Photography
Überdachtes, Mittelgroßes Maritimes Veranda im Vorgarten mit Dielen in San Diego
Überdachtes, Mittelgroßes Maritimes Veranda im Vorgarten mit Dielen in San Diego
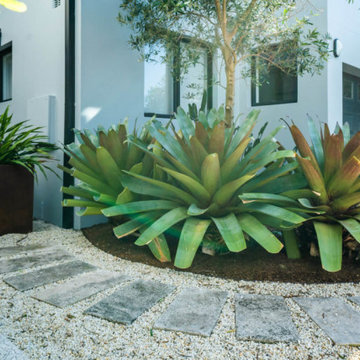
Landscape design Cremorne NSW
Kleiner Maritimer Vorgarten mit Granitsplitt in Sydney
Kleiner Maritimer Vorgarten mit Granitsplitt in Sydney
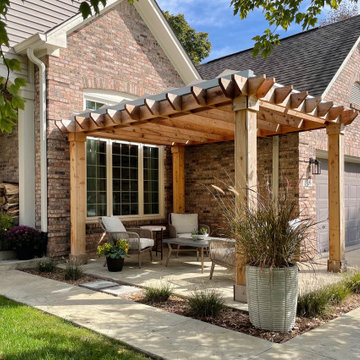
A 14′ x 10′ retractable roof in Harbor-Time Alpine White fabric was customized to fit a pergola in Indiana. The structure and roof duo ensures the homeowners always have clear sightlines through their front window.

This Year Round Betterliving Sunroom addition in Rochester, MA is a big hit with friends and neighbors alike! After seeing neighbors add a sunroom to their home – this family had to get one (and more of the neighbors followed in their footsteps, too)! Our design expert and skilled craftsmen turned an open space into a comfortable porch to keep the bugs and elements out!This style of sunroom is called a fill-in sunroom because it was built into the existing porch. Fill-in sunrooms are simple to install and take less time to build as we can typically use the existing porch to build on. All windows and doors are custom manufactured at Betterliving’s facility to fit under the existing porch roof.

5 Compo Beach Road | Exceptional Westport Waterfront Property
Welcome to the Ultimate Westport Lifestyle…..
Exclusive & highly sought after Compo Beach location, just up from the Compo Beach Yacht Basin & across from Longshore Golf Club. This impressive 6BD, 6.5BA, 5000SF+ Hamptons designed beach home presents fabulous curb appeal & stunning sunset & waterviews. Architectural significance augments the tasteful interior & highlights the exquisite craftsmanship & detailed millwork. Gorgeous high ceiling & abundant over-sized windows compliment the appealing open floor design & impeccable style. The inviting Mahogany front porch provides the ideal spot to enjoy the magnificent sunsets over the water. A rare treasure in the Beach area, this home offers a square level lot that perfectly accommodates a pool. (Proposed Design Plan provided.) FEMA compliant. This pristine & sophisticated, yet, welcoming home extends unrestricted comfort & luxury in a superb beach location…..Absolute perfection at the shore.
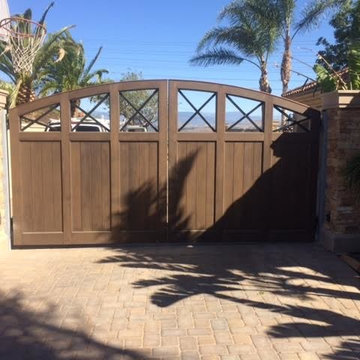
Großer, Halbschattiger Maritimer Vorgarten mit Auffahrt und Pflastersteinen in Los Angeles
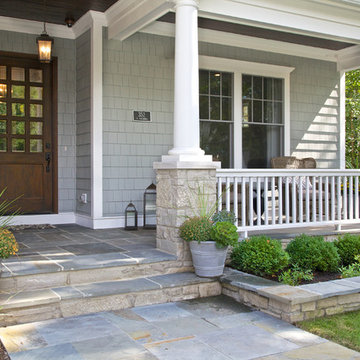
Krista Sobkowiak
Großes, Überdachtes Maritimes Veranda im Vorgarten mit Natursteinplatten und Beleuchtung in Chicago
Großes, Überdachtes Maritimes Veranda im Vorgarten mit Natursteinplatten und Beleuchtung in Chicago
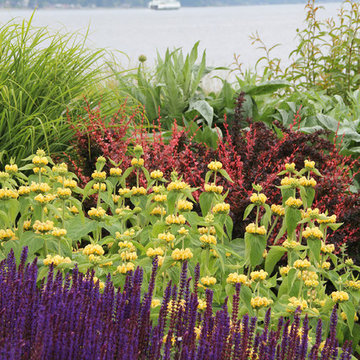
Bliss Garden Design
Maritimer Vorgarten mit direkter Sonneneinstrahlung in Seattle
Maritimer Vorgarten mit direkter Sonneneinstrahlung in Seattle
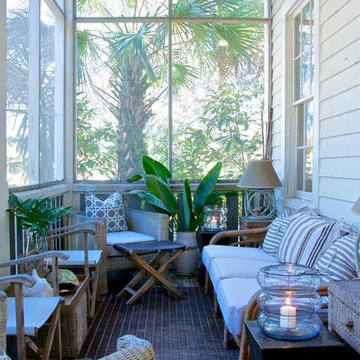
Furnishings and accents provided by Pearl Home (Jax Beach) among other resources
www.pearlhome.biz
Wally Sears (photographer) / Julia Starr Sanford (designer)
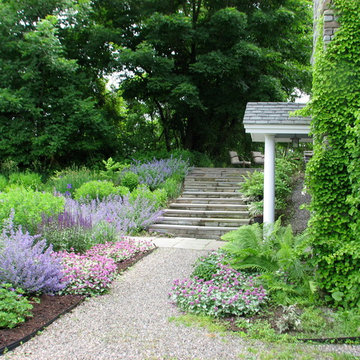
Spring welcoming front entrance of perennials, Salvias, Nepetas, Geraniums...
Mittelgroßer Maritimer Garten mit direkter Sonneneinstrahlung in New York
Mittelgroßer Maritimer Garten mit direkter Sonneneinstrahlung in New York
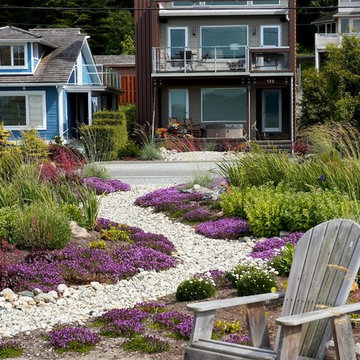
View of house from beach. Scott Lankford, Landscape Architect.
From the street, a round rock pathway leads to a small seating area next to the water with a small fire pit. Low maintenance, drought resistant and salt tolerant plantings were used in mass and clumps. This garden has become the focus of the neighborhood with many visitors stopping and enjoying what has become a neighborhood landmarkArchitect.
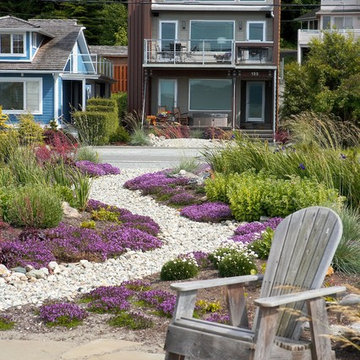
A small stone patio with fire pit sits next to the water. The stone walkway is carefully used to tie the garden to the residence across the street. This is a unique seaside, low maintenance garden. Drought resistant and salt friendly plantings were used throughout. This garden has become the focus of the neighborhood with many visitors stopping and enjoying what has become a neighborhood landmark. Located on the shores of Puget Sound in Washington State. Photo by Ian Gleadle
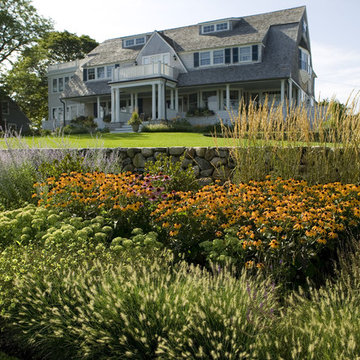
Photography by Sean Papich and Monty & Nan Abbott
Maritimer Vorgarten mit Blumenbeet in Boston
Maritimer Vorgarten mit Blumenbeet in Boston

Exterior Paint Color: SW Dewy 6469
Exterior Trim Color: SW Extra White 7006
Furniture: Vintage fiberglass
Wall Sconce: Barnlight Electric Co
Überdachtes, Mittelgroßes Maritimes Veranda im Vorgarten mit Betonplatten und Beleuchtung in Atlanta
Überdachtes, Mittelgroßes Maritimes Veranda im Vorgarten mit Betonplatten und Beleuchtung in Atlanta

Rob Karosis, Sabrina Inc
Mittelgroßes, Überdachtes Maritimes Veranda im Vorgarten mit Dielen und Beleuchtung in Boston
Mittelgroßes, Überdachtes Maritimes Veranda im Vorgarten mit Dielen und Beleuchtung in Boston
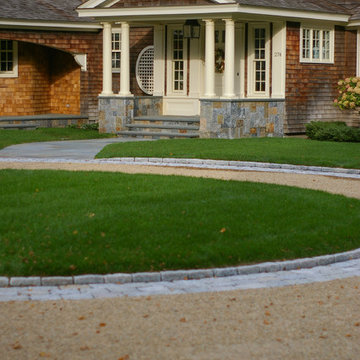
Bluestone front walk and circular peastone drive
Photo by Pete Cadieux
Großer Maritimer Garten mit Auffahrt und direkter Sonneneinstrahlung in Boston
Großer Maritimer Garten mit Auffahrt und direkter Sonneneinstrahlung in Boston
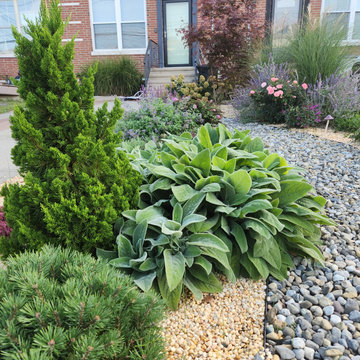
Coastal Entry Garden
Kleiner Maritimer Vorgarten mit Gehweg, direkter Sonneneinstrahlung und Flusssteinen in New York
Kleiner Maritimer Vorgarten mit Gehweg, direkter Sonneneinstrahlung und Flusssteinen in New York
Maritime Vorgarten-Gestaltung Ideen und Design
1






