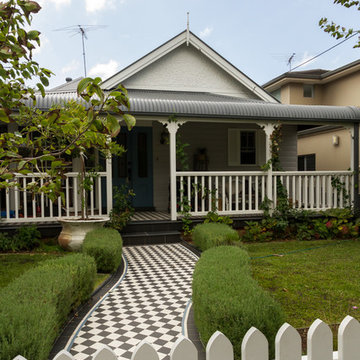Suche verfeinern:
Budget
Sortieren nach:Heute beliebt
1 – 20 von 7.855 Fotos
1 von 3
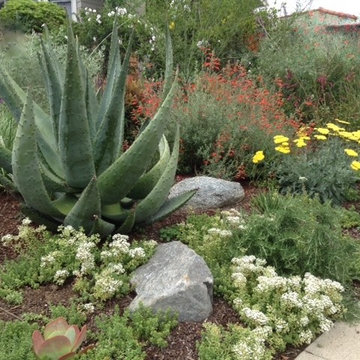
Mittelgroßer Uriger Vorgarten mit direkter Sonneneinstrahlung und Mulch in Los Angeles
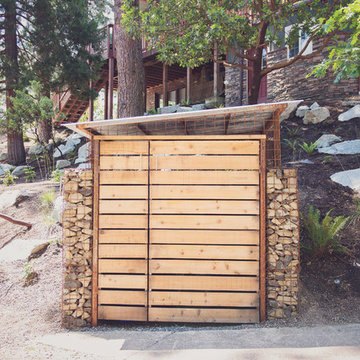
Welded steel + gabion mesh create the structure for a cedar + angular basalt garbage enclosure, surrounded by a drought-tolerant landscape of Polystichum munitum, Festuca idahoensis, Madrones and Ponderosa Pines.
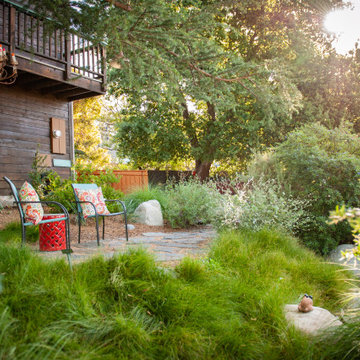
This delightfully private patio sits under expansive tree canopy in the front garden. Wrapped in dense, native foliage it is full of fragrance and wildlife. Natural stone with decomposed granite joints allows water to sink into the soil to feed the surrounding foliage.
The homeowners enjoy taking their coffee and lunch under the vintage chandelier.
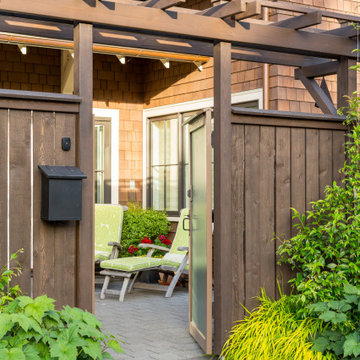
Kleiner Rustikaler Vorgarten mit Sichtschutz, direkter Sonneneinstrahlung und Betonboden in Seattle
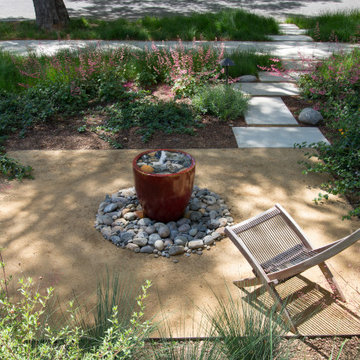
This front yard features a seating area and jar fountain, ringed by aromatic native plantings of California Lilac, Manzanita, Cleveland Sage. A meadow-style planting of native sedge grasses create soft look in the foreground, and new concrete pavers add a modern touch. We also believe the project’s driveway to be among the prettiest we’ve created or seen: a ribbon of stones and grasses now meanders along a Hollywood-style center planting area.
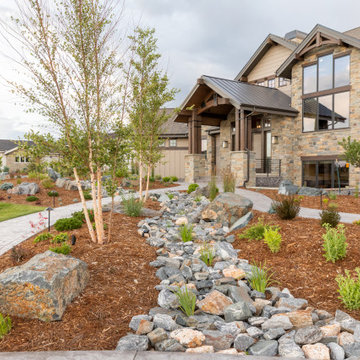
Geräumiger Uriger Vorgarten mit Steindeko, direkter Sonneneinstrahlung und Mulch in Denver

Inviting front entry garden channels stormwater into a retention swale to protect the lake from fertilizer runoff.
Geometrischer, Geräumiger, Halbschattiger Rustikaler Garten im Sommer mit Pflastersteinen in Minneapolis
Geometrischer, Geräumiger, Halbschattiger Rustikaler Garten im Sommer mit Pflastersteinen in Minneapolis
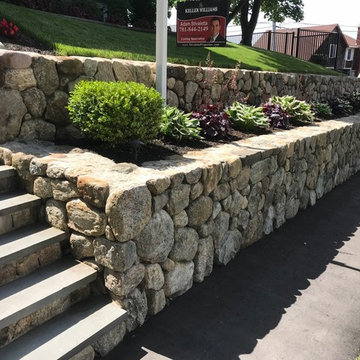
This is a work I did in Quincy MA, we took down a crumbling brick retaining wall and installed a 2-tier new england fieldstone wall with built in bluestone steps.
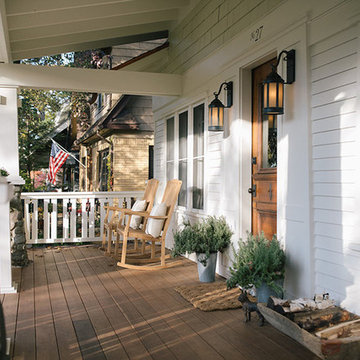
In addition to the covered porch itself, exquisite design details made this renovation all that more impressive—from the new copper and asphalt roof to the Hardiplank, clapboard, and cedar shake shingles, rustic outdoor lighting and the beautiful, panel-style front door.
Alicia Gbur Photography
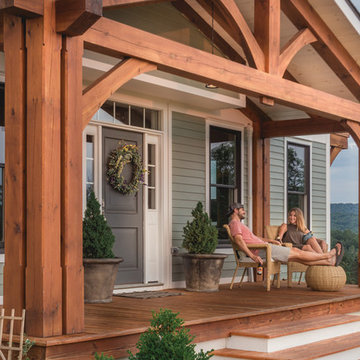
Craftsman style king post entry porch truss
Mittelgroßes, Überdachtes Uriges Veranda im Vorgarten mit Natursteinplatten in New York
Mittelgroßes, Überdachtes Uriges Veranda im Vorgarten mit Natursteinplatten in New York
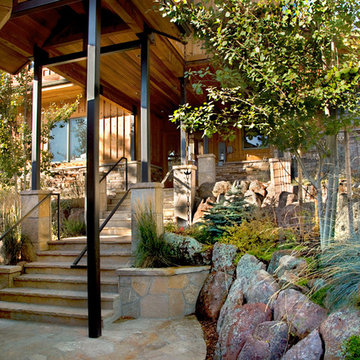
Großes, Überdachtes Rustikales Veranda im Vorgarten mit Natursteinplatten in Denver
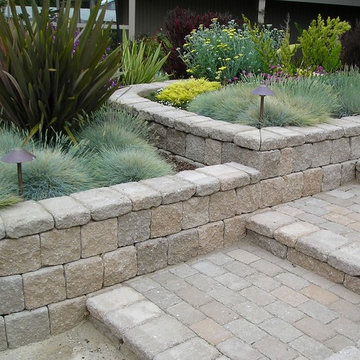
All Palermo steps
Mittelgroßer Rustikaler Garten mit Natursteinplatten in San Luis Obispo
Mittelgroßer Rustikaler Garten mit Natursteinplatten in San Luis Obispo
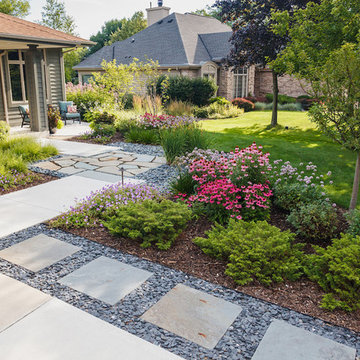
A 'Firebird' malus will add spring bloom to the front-most plant bed.
Westhauser Photography
Mittelgroßer Uriger Garten im Sommer mit direkter Sonneneinstrahlung und Natursteinplatten in Milwaukee
Mittelgroßer Uriger Garten im Sommer mit direkter Sonneneinstrahlung und Natursteinplatten in Milwaukee
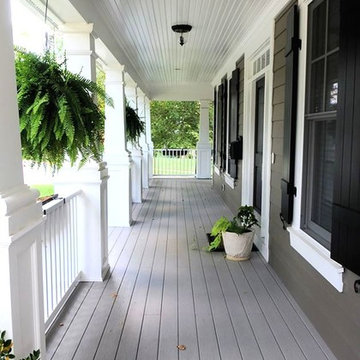
Großes, Überdachtes Rustikales Veranda im Vorgarten mit Dielen in Washington, D.C.
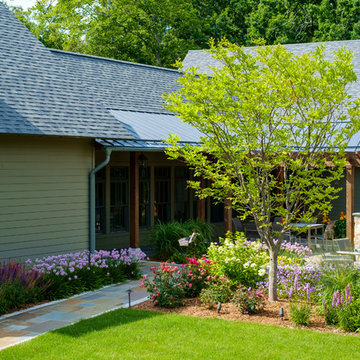
View of the bluestone walk leading into the dining area on the patio, bordered by ‘Caradonna’ salvia and ‘Goldsturm’ rudbeckia. We also replaced the marginal honeylocust with a specimen yellowwood.
Westhauser Photography
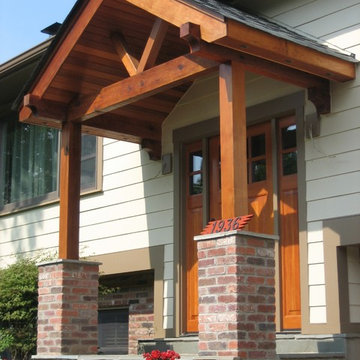
Mittelgroßes, Gefliestes Uriges Veranda im Vorgarten mit Pergola in Washington, D.C.
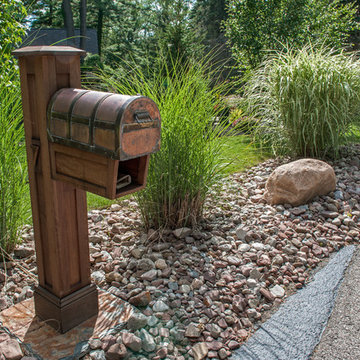
The mail box post was built with Ipe wood which has been proven to last 75 years with no rotting and very low maintenance. The mailbox was custom built from copper.
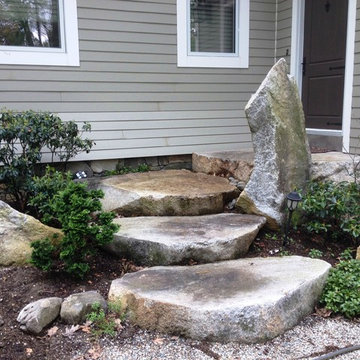
Geometrischer, Kleiner Uriger Garten im Frühling mit direkter Sonneneinstrahlung und Natursteinplatten in Boston
Rustikale Vorgarten-Gestaltung Ideen und Design
1







