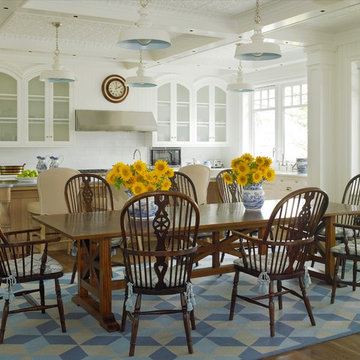Maritime Wohnideen
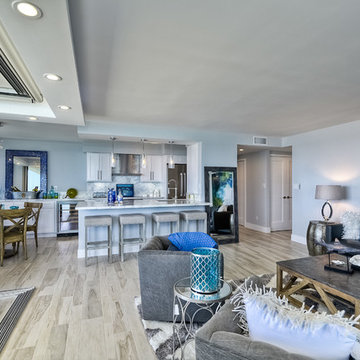
Kleines, Offenes Maritimes Wohnzimmer mit grauer Wandfarbe und hellem Holzboden in San Diego
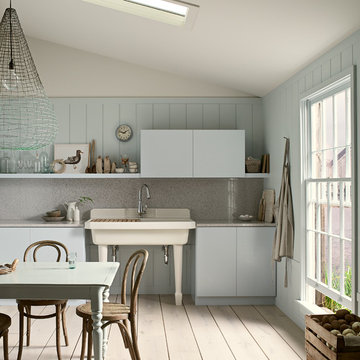
Paneled walls in Iceberg 2122-50 reflect in the mirrored flecks of the Silestone® White Platinum backsplash while the high-arching Polished Chrome faucet accentuates the kitchen's effortless beauty. A classic, creamy vintage-style sink and refreshed antiques add an eclectic allure to the otherwise simple aesthetic.
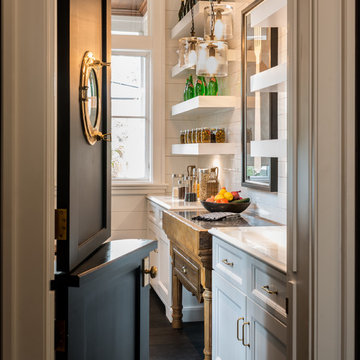
Maritime Küche mit Vorratsschrank, dunklem Holzboden, weißen Schränken und Rückwand aus Metrofliesen in Sonstige
Finden Sie den richtigen Experten für Ihr Projekt
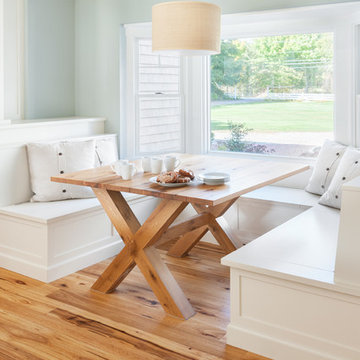
JF's Matthew Lord designed a simple and stylish eating space for the breakfast area. It included built in banquettes with under-seat storage that are paneled to mimic the cabinetry and also painted white. The antique Oak breakfast table is reminiscent of a picnic table, especially with the large window looking out to the yard.
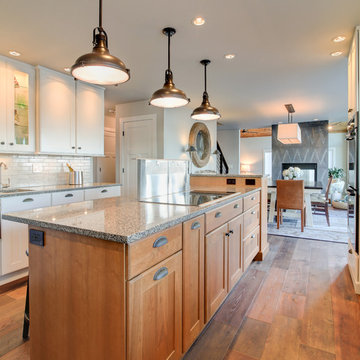
Photographer: Inua Blevins - Juneau, AK
Große Maritime Wohnküche in U-Form mit Unterbauwaschbecken, Schrankfronten im Shaker-Stil, hellbraunen Holzschränken, Quarzwerkstein-Arbeitsplatte, Küchenrückwand in Beige, Rückwand aus Keramikfliesen, Küchengeräten aus Edelstahl, dunklem Holzboden und Kücheninsel in Sonstige
Große Maritime Wohnküche in U-Form mit Unterbauwaschbecken, Schrankfronten im Shaker-Stil, hellbraunen Holzschränken, Quarzwerkstein-Arbeitsplatte, Küchenrückwand in Beige, Rückwand aus Keramikfliesen, Küchengeräten aus Edelstahl, dunklem Holzboden und Kücheninsel in Sonstige
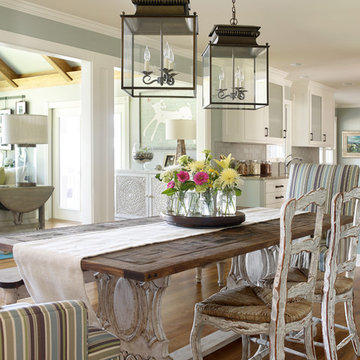
Designer: Kandrac and Kole Interior Designers, Photography by Emily Followill Photography
Großes, Offenes Maritimes Esszimmer ohne Kamin mit braunem Holzboden in Atlanta
Großes, Offenes Maritimes Esszimmer ohne Kamin mit braunem Holzboden in Atlanta

Zweizeilige, Mittelgroße Maritime Küche mit Unterbauwaschbecken, flächenbündigen Schrankfronten, weißen Schränken, Betonarbeitsplatte, Rückwand aus Metallfliesen, Küchengeräten aus Edelstahl, Kücheninsel und Küchenrückwand in Grau in Sydney
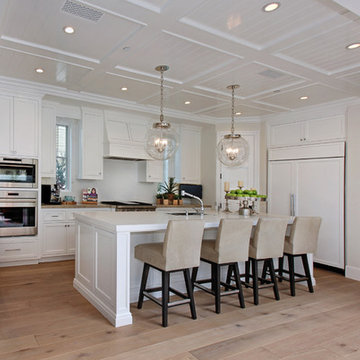
Jeri Koegel
Maritime Küche in U-Form mit Schrankfronten im Shaker-Stil, weißen Schränken, Küchenrückwand in Weiß, Elektrogeräten mit Frontblende, braunem Holzboden und Kücheninsel in Orange County
Maritime Küche in U-Form mit Schrankfronten im Shaker-Stil, weißen Schränken, Küchenrückwand in Weiß, Elektrogeräten mit Frontblende, braunem Holzboden und Kücheninsel in Orange County
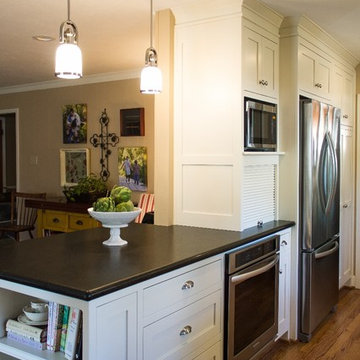
Mittelgroße Maritime Wohnküche in U-Form mit Unterbauwaschbecken, Kassettenfronten, weißen Schränken, Mineralwerkstoff-Arbeitsplatte, Küchenrückwand in Weiß, Rückwand aus Metrofliesen, Küchengeräten aus Edelstahl, braunem Holzboden, Halbinsel und beigem Boden in Houston
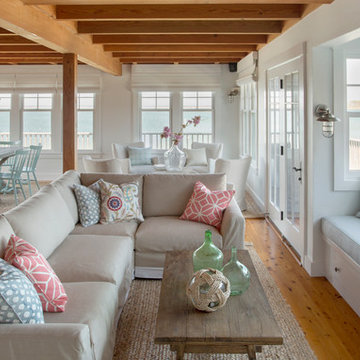
Cottage by Marth's Vieyard Interior Design, Liz Stiving Nichols, designer, photographs by Eric Roth
Mittelgroßes, Offenes Maritimes Wohnzimmer mit weißer Wandfarbe und hellem Holzboden in Boston
Mittelgroßes, Offenes Maritimes Wohnzimmer mit weißer Wandfarbe und hellem Holzboden in Boston
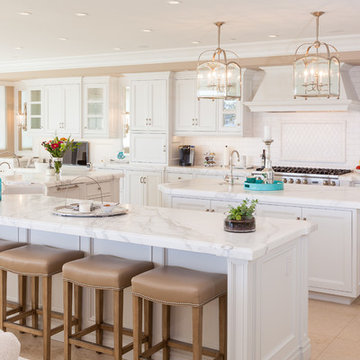
Maritime Küche mit weißen Schränken und zwei Kücheninseln in Orange County
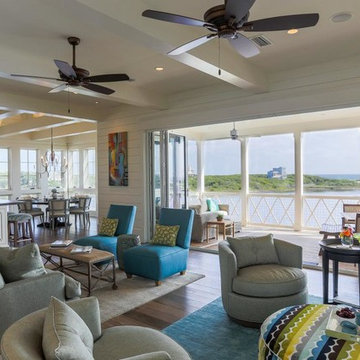
Mittelgroßes, Repräsentatives, Fernseherloses, Offenes Maritimes Wohnzimmer mit weißer Wandfarbe, dunklem Holzboden, Kamin und Kaminumrandung aus Stein in Miami
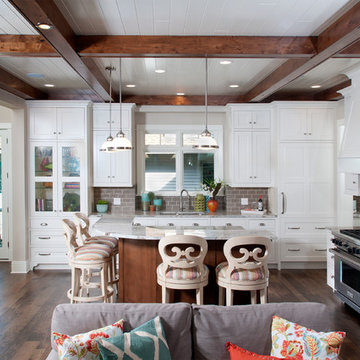
Forget just one room with a view—Lochley has almost an entire house dedicated to capturing nature’s best views and vistas. Make the most of a waterside or lakefront lot in this economical yet elegant floor plan, which was tailored to fit a narrow lot and has more than 1,600 square feet of main floor living space as well as almost as much on its upper and lower levels. A dovecote over the garage, multiple peaks and interesting roof lines greet guests at the street side, where a pergola over the front door provides a warm welcome and fitting intro to the interesting design. Other exterior features include trusses and transoms over multiple windows, siding, shutters and stone accents throughout the home’s three stories. The water side includes a lower-level walkout, a lower patio, an upper enclosed porch and walls of windows, all designed to take full advantage of the sun-filled site. The floor plan is all about relaxation – the kitchen includes an oversized island designed for gathering family and friends, a u-shaped butler’s pantry with a convenient second sink, while the nearby great room has built-ins and a central natural fireplace. Distinctive details include decorative wood beams in the living and kitchen areas, a dining area with sloped ceiling and decorative trusses and built-in window seat, and another window seat with built-in storage in the den, perfect for relaxing or using as a home office. A first-floor laundry and space for future elevator make it as convenient as attractive. Upstairs, an additional 1,200 square feet of living space include a master bedroom suite with a sloped 13-foot ceiling with decorative trusses and a corner natural fireplace, a master bath with two sinks and a large walk-in closet with built-in bench near the window. Also included is are two additional bedrooms and access to a third-floor loft, which could functions as a third bedroom if needed. Two more bedrooms with walk-in closets and a bath are found in the 1,300-square foot lower level, which also includes a secondary kitchen with bar, a fitness room overlooking the lake, a recreation/family room with built-in TV and a wine bar perfect for toasting the beautiful view beyond.
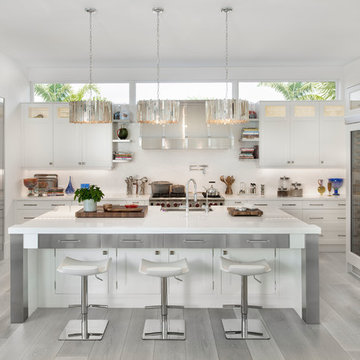
Giovanni Photography
Maritime Küche in U-Form mit Landhausspüle, weißen Schränken, Küchenrückwand in Weiß, Küchengeräten aus Edelstahl, hellem Holzboden, Kücheninsel, grauem Boden und Schrankfronten im Shaker-Stil in Miami
Maritime Küche in U-Form mit Landhausspüle, weißen Schränken, Küchenrückwand in Weiß, Küchengeräten aus Edelstahl, hellem Holzboden, Kücheninsel, grauem Boden und Schrankfronten im Shaker-Stil in Miami

Photos by Holly Lepere
Große Maritime Wohnküche in L-Form mit Landhausspüle, Schrankfronten im Shaker-Stil, weißen Schränken, Küchenrückwand in Blau, Rückwand aus Mosaikfliesen, Küchengeräten aus Edelstahl, braunem Holzboden, Kücheninsel und Marmor-Arbeitsplatte in Los Angeles
Große Maritime Wohnküche in L-Form mit Landhausspüle, Schrankfronten im Shaker-Stil, weißen Schränken, Küchenrückwand in Blau, Rückwand aus Mosaikfliesen, Küchengeräten aus Edelstahl, braunem Holzboden, Kücheninsel und Marmor-Arbeitsplatte in Los Angeles
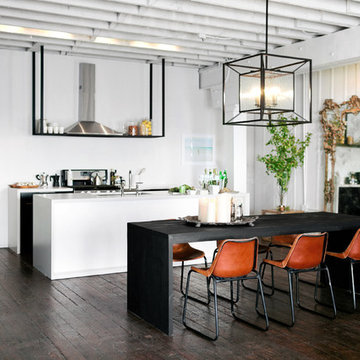
NBCUniversal, Inc + Lukas Machnik Design
Offenes Maritimes Esszimmer mit weißer Wandfarbe und dunklem Holzboden in Los Angeles
Offenes Maritimes Esszimmer mit weißer Wandfarbe und dunklem Holzboden in Los Angeles
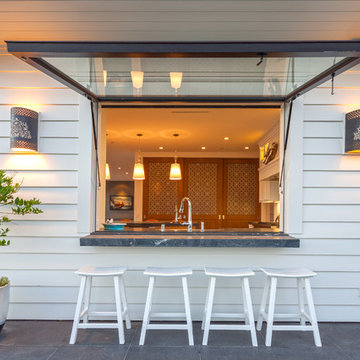
Nothing evokes the spirit of the ocean more than unobstructed cliff side views of the Pacific and nautical décor. This custom home was built to entertain guests who can’t help but enjoy the pleasures of sunny days and the warmth and light of the unique fire wall into the night.
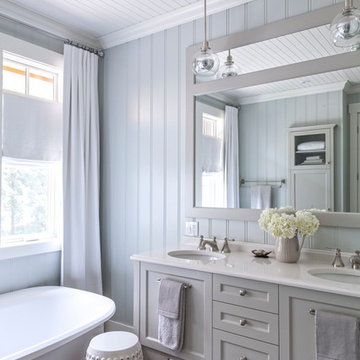
Robin Stubbert Photography
Großes Maritimes Badezimmer En Suite mit Unterbauwaschbecken, Schrankfronten im Shaker-Stil, grauen Schränken, Quarzwerkstein-Waschtisch, freistehender Badewanne, grauer Wandfarbe, Travertin und grauem Boden in Toronto
Großes Maritimes Badezimmer En Suite mit Unterbauwaschbecken, Schrankfronten im Shaker-Stil, grauen Schränken, Quarzwerkstein-Waschtisch, freistehender Badewanne, grauer Wandfarbe, Travertin und grauem Boden in Toronto
Maritime Wohnideen

Geschlossene, Mittelgroße Maritime Küche in L-Form mit Unterbauwaschbecken, Kassettenfronten, Rückwand aus Mosaikfliesen, Küchengeräten aus Edelstahl, hellem Holzboden, Kücheninsel, weißen Schränken und Küchenrückwand in Blau in Boston
8



















