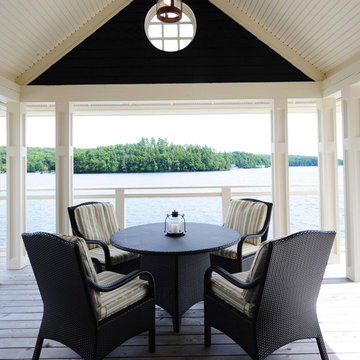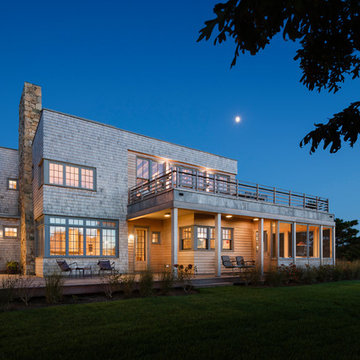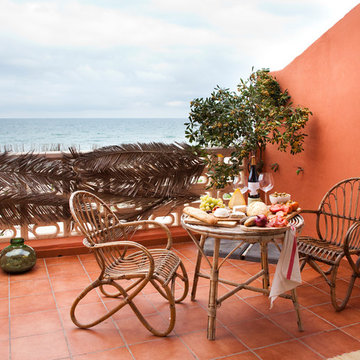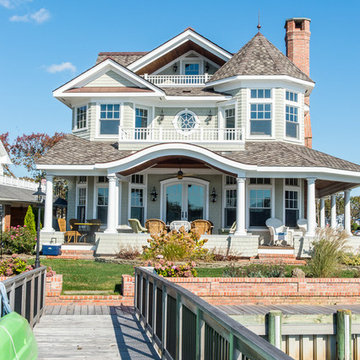Maritime Wohnideen

A nautical collage adorns the wall as you emerge into the light and airy loft space. Family photos and heirlooms were combined with traditional nautical elements to create a collage with emotional connection. Behind the white flowing curtains are built in beds each adorned with a nautical reading light and built-in hideaway niches. The space is light and airy with painted gray floors, all white walls, old rustic beams and headers, wood paneling, tongue and groove ceilings, dormers, vintage rattan furniture, mid-century painted pieces, and a cool hangout spot for the kids.
Wall Color: Super White - Benjamin Moore
Floor: Painted 2.5" porch-grade, tongue-in-groove wood.
Floor Color: Sterling 1591 - Benjamin Moore
Yellow Vanity: Vintage vanity desk with vintage crystal knobs
Mirror: Target
Collection of gathered art and "finds" on the walls: Vintage, Target, Home Goods (some embellished with natural sisal rope)
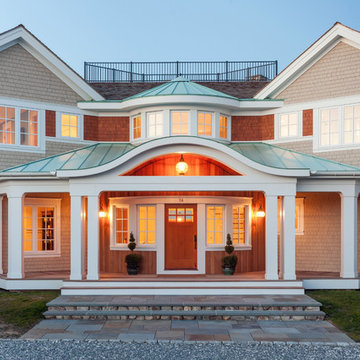
Features duotone cedar shingles, curved dormer over front porch. Grand entryway with stone steps approaching front door. Photo by Dan Cutrona
Zweistöckige Maritime Holzfassade Haus in Boston
Zweistöckige Maritime Holzfassade Haus in Boston
Finden Sie den richtigen Experten für Ihr Projekt
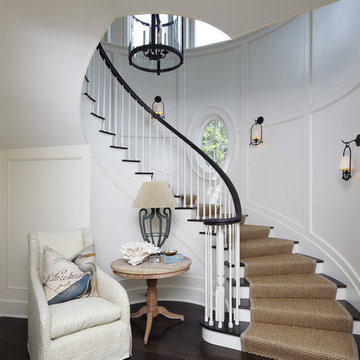
Dana Hoff
Gewendelte Maritime Holztreppe mit gebeizten Holz-Setzstufen in Charleston
Gewendelte Maritime Holztreppe mit gebeizten Holz-Setzstufen in Charleston
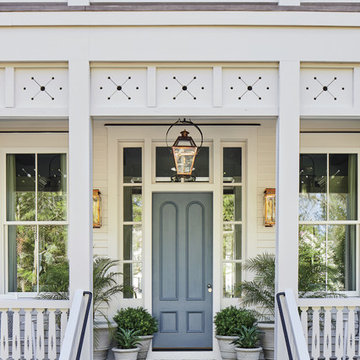
Photo credit: Laurey W. Glenn/Southern Living
Maritimer Eingang mit Einzeltür und grauer Haustür in Jacksonville
Maritimer Eingang mit Einzeltür und grauer Haustür in Jacksonville
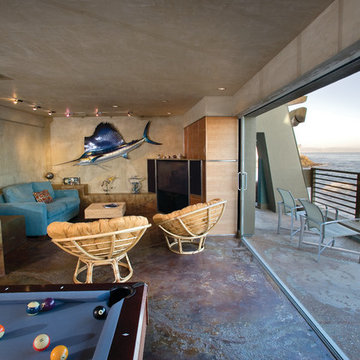
I should point out that we had never tried pouring floors, vertical surfaces or steps like these. Everything we did on The Rockview House was a 1st and one of a kind. We were on this project for almost 9 months…a perfect gestation period for our Rockview Baby. The amount of time spent on mock ups off and on was probably about 2-3 weeks. You will notice a small look-out slab outside the house.
After being more familiar with new techniques TRC began pouring walls, fireplace surrounds, hearths, various nooks and applying different stains wet on wet for the various concrete surfaces.
Dennis Britton designed this incredible home on the water at Pleasure Point in Santa Cruz.
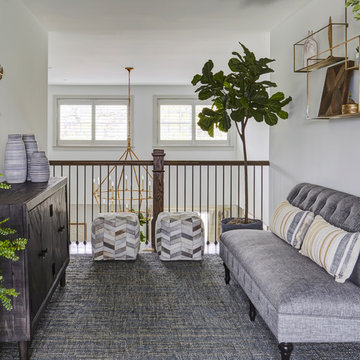
Kleines, Fernseherloses Maritimes Wohnzimmer im Loft-Stil, ohne Kamin mit weißer Wandfarbe und Teppichboden in Chicago
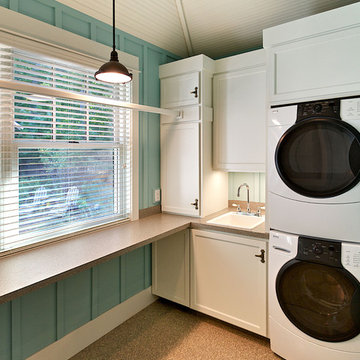
Photos done by Jason Hulet of Hulet Photography
Maritimer Hauswirtschaftsraum mit Waschmaschine und Trockner gestapelt in Sonstige
Maritimer Hauswirtschaftsraum mit Waschmaschine und Trockner gestapelt in Sonstige
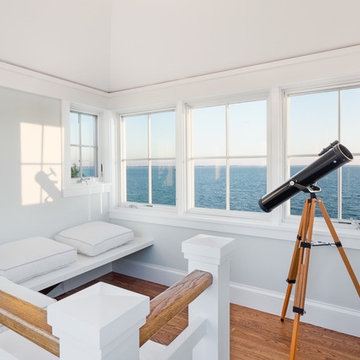
One of our favorite spots in a house where we have so many favorites. Who wouldn't love to spend some time here with a friend or a book while watching for whales? This bright and airy cupola with its white pillows and wood floors provides the perfect retreat.
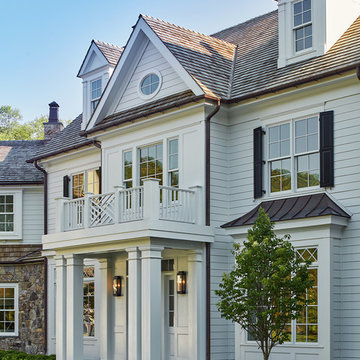
Dreistöckiges Maritimes Einfamilienhaus mit weißer Fassadenfarbe und Schindeldach in Baltimore
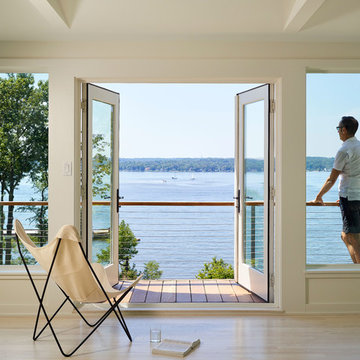
Tom Holdsworth Photography
Atlantis Rail Systems
Marvin Windows & Doors
Maritimes Loggia in Baltimore
Maritimes Loggia in Baltimore
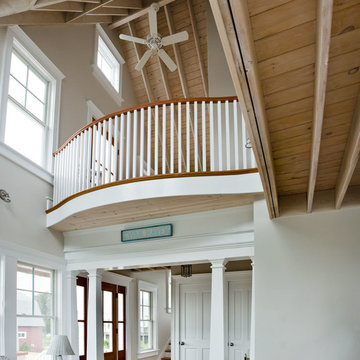
Interior trim and custm millwork by Horner Millwork, Stairs by Cooper Stairworks; photo by Horner Millwork
Maritimes Foyer mit weißer Wandfarbe und Haustür aus Glas in Providence
Maritimes Foyer mit weißer Wandfarbe und Haustür aus Glas in Providence
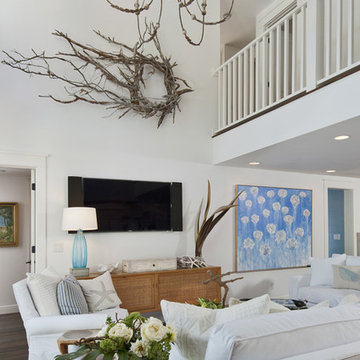
Offenes Maritimes Wohnzimmer mit weißer Wandfarbe, dunklem Holzboden und TV-Wand in Miami
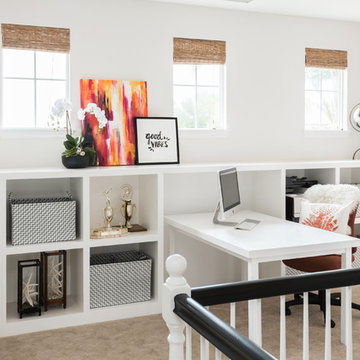
Kleines Maritimes Arbeitszimmer ohne Kamin mit Arbeitsplatz, weißer Wandfarbe, Einbau-Schreibtisch und beigem Boden in Orange County
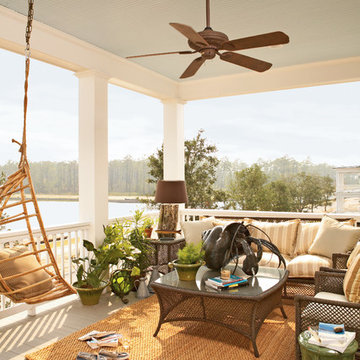
Courtesy Coastal Living, a division of Time Inc. Lifestyle Group, photograph by Jean Allsopp. Coastal Living is a registered trademark and used with permission.
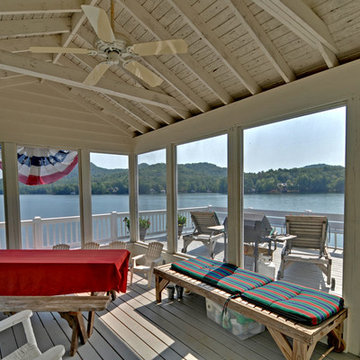
Stuart Wade, Envision Web
Lake Burton is a 2,775 acre man-made lake with 62 miles of shoreline located in the northeastern corner of Georgia in Rabun County. It is the first lake in a five-lake series called the Tallulah River Watershed that follows the original course of the Tallulah River. The series of lakes starts with Lake Burton as the northernmost lake followed by Lake Seed, Lake Rabun, Lake Tallulah Falls and the eastern arm of Lake Tugalo (the western arm is formed by the Chattooga River. The lakes are owned and operated by the Georgia Power Company to generate hydroelectric energy for Georgia's largest city, Atlanta. At one time these lakes were the largest producers of electricity in the state of Georgia. Now, they only provide peak power supply.
The lake was built in a deep valley located along a 10 mile section of the Tallulah River. The Lake Burton Dam was closed on December 22, 1919 and the lake started to fill. The dam is a gravity concrete dam, with a height of 128 feet and a span of 1,100 feet. The spillway is equipped with eight gates 22 feet wide by 6.6 feet high. The total capacity at an elevation of 1,866.6 feet is 108,000 acre-ft, of which 106,000 acre-ft is usable storage. The generating capacity of the dam is 6,120 kilowatts (two units).Lake Burton is the highest Georgia Power lake in Georgia.
Lake Burton gets its named from the town of Burton, which was the second largest town in Rabun County with a population of approximately 200 but now lies below the lake's surface. The town (and the lake) was named after local prominent citizen Jeremiah Burton and was situated along the road from Clayton, Georgia to the Nacoochee Valley. Andrew Jackson Ritchie served as the postmaster for the area for several years. Gold was first discovered in Rabun County where Dicks Creek and the Tallulah River come together and was the reason for the town's founding in the early 1800s.
The Lake Burton Fish Hatchery and Moccasin Creek State Park are located on the western side of the lake. Lake Burton is home to several species of fish, including Spotted Bass, Largemouth Bass, White Bass, Black Crappie, Bluegill, Redear Sunfish, White Catfish, Walleye, Brown Trout, Rainbow Trout, and Yellow Perch.
The residents of Lake Burton are a mix of permanent residents and seasonal vacationers who together make-up the Lake Burton Civic Association, a local organization who goal is to maintain the lake through volunteer clean-ups and other such events. Let a Lake Burton resident and expert show you the way
The Lake Burton Civic Association is an active homeowners association for residents of the Lake Burton area and sponsors many events throughout the year such as:
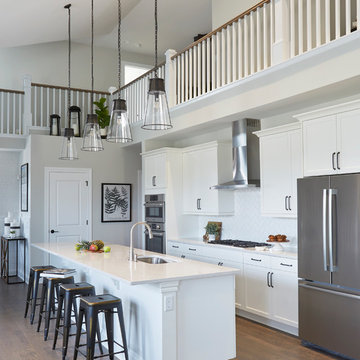
Einzeilige Maritime Küche mit weißen Schränken, Quarzwerkstein-Arbeitsplatte, Küchenrückwand in Weiß, Küchengeräten aus Edelstahl, braunem Holzboden, Kücheninsel, weißer Arbeitsplatte, Unterbauwaschbecken und Schrankfronten im Shaker-Stil in Chicago
Maritime Wohnideen
1



















