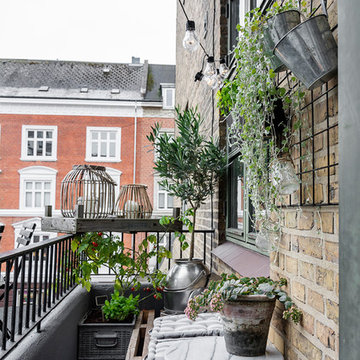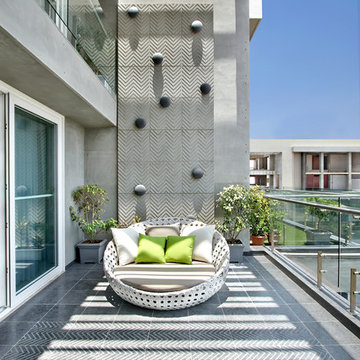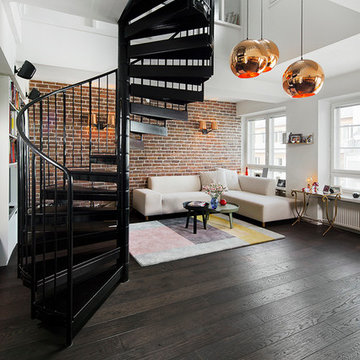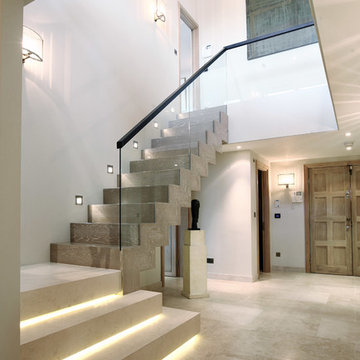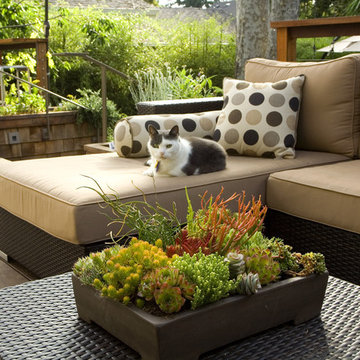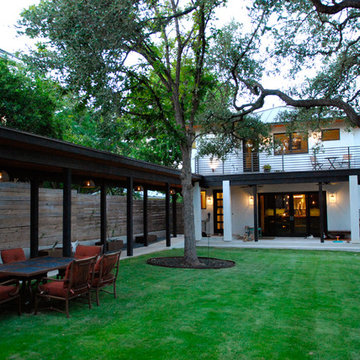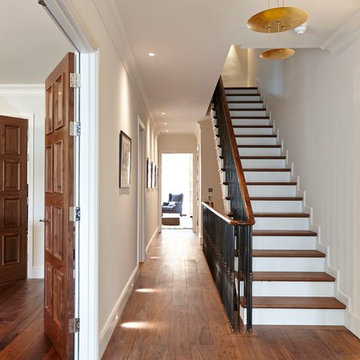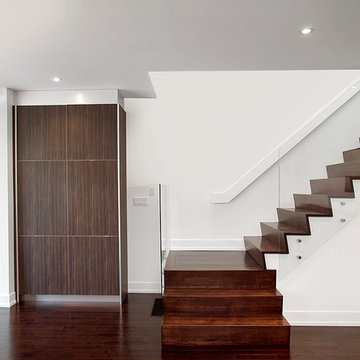Moderne Wohnideen und Designs
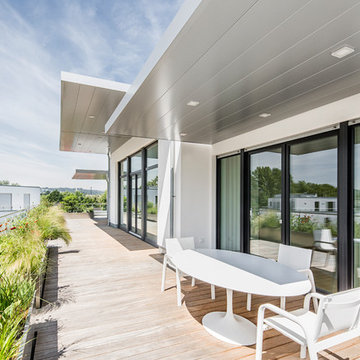
Annika Feuss Fotografie
Überdachte Moderne Dachterrasse im Dach mit Kübelpflanzen in Köln
Überdachte Moderne Dachterrasse im Dach mit Kübelpflanzen in Köln
Finden Sie den richtigen Experten für Ihr Projekt
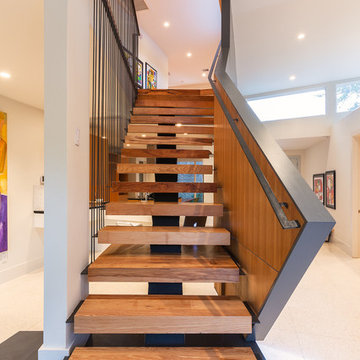
The stairs are as much a part of modern architecture as anything. They are thoughtfully designed to create a memorable experience, a contemporary version of something as old as time.

Porebski Architects, Beach House 2.
Photo: Conor Quinn
Großes Modernes Loggia mit Pergola und Sichtschutz in Sydney
Großes Modernes Loggia mit Pergola und Sichtschutz in Sydney
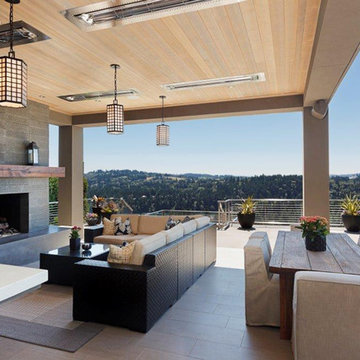
Breathtaking views set off this wonderful outdoor living space.
www.cfmfloors.com
A beautiful Northwest Contemporary home from one of our customers Interior Designer Leslie Minervini with Minervini Interiors. Stunning attention to detail was taken on this home and we were so pleased to have been a part of this stunning project.
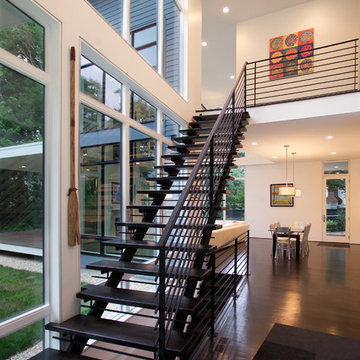
The new house sits back from the suburban road, a pipe-stem lot hidden in the trees. The owner/building had requested a modern, clean statement of his residence.
A single rectangular volume houses the main program: living, dining, kitchen to the north, garage, private bedrooms and baths to the south. Secondary building blocks attached to the west and east faces contain special places: entry, stair, music room and master bath.
The double height living room with full height corner windows erodes the solidity of the house, opening it to the outside. The porch, beyond the living room, stretches the house into the landscape, the transition anchored with the double-fronted fireplace.
The modern vocabulary of the house is a careful delineation of the parts - cantilevering roofs lift and extend beyond the planar stucco, siding and glazed wall surfaces. Where the house meets ground, crushed stone along the perimeter base mimics the roof lines above, the sharply defined edges of lawn held away from the foundation. The open steel stair stands separate from adjacent walls. Kitchen and bathroom cabinets are objects in space - visually (and where possible, physically) disengaged from ceiling, wall and floor.
It's the movement through the volumes of space, along surfaces, and out into the landscape, that unifies the house.
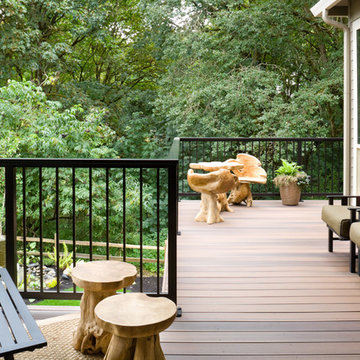
Shannon Ponciano Vidabelo Interior Design
Mittelgroße Moderne Terrasse hinter dem Haus in Vancouver
Mittelgroße Moderne Terrasse hinter dem Haus in Vancouver
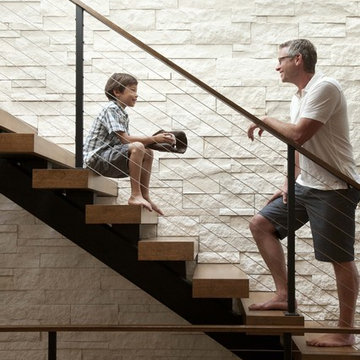
Photo Credit: Steve Henke
Moderne Holztreppe mit Drahtgeländer und offenen Setzstufen in Minneapolis
Moderne Holztreppe mit Drahtgeländer und offenen Setzstufen in Minneapolis
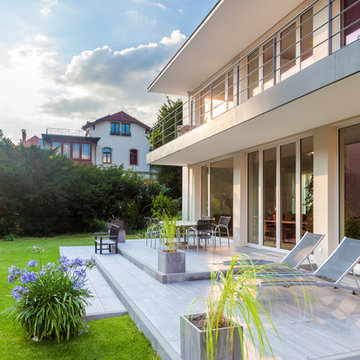
Jan Rieger Werbefotografen Dresden
Große, Unbedeckte Moderne Terrasse neben dem Haus mit Kübelpflanzen in Dresden
Große, Unbedeckte Moderne Terrasse neben dem Haus mit Kübelpflanzen in Dresden
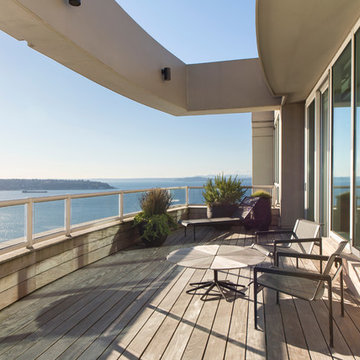
This deck was completely transformed by eliminating the built-in planter boxes. A new waterproof deck coating was applied followed by wood sleepers with 1x6 ipe deck boards topping the deck off. Boards were left to gray naturally.
Evan Parker
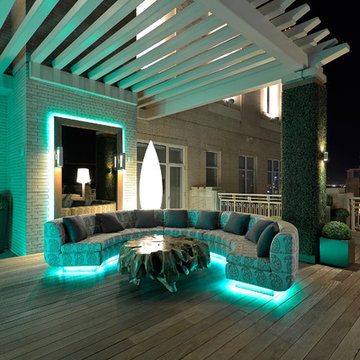
Harold Leidner Landscape Architects
Moderne Pergola Terrasse mit Pflanzwand in Dallas
Moderne Pergola Terrasse mit Pflanzwand in Dallas
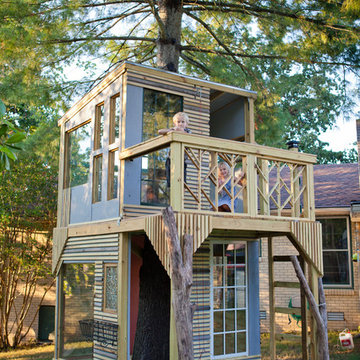
Tree House Project from Beginning to End.
Great bonding time with my son and daughter.
Moderner Garten mit Spielgerät in Nashville
Moderner Garten mit Spielgerät in Nashville
Moderne Wohnideen und Designs
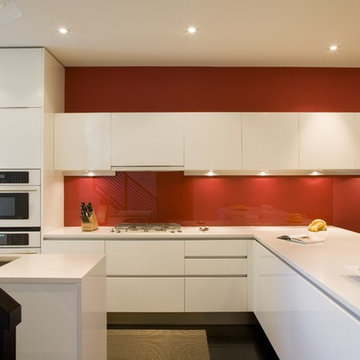
Moderne Küche mit weißen Elektrogeräten, Unterbauwaschbecken, flächenbündigen Schrankfronten, weißen Schränken, Küchenrückwand in Rot und Glasrückwand in Washington, D.C.
1



















