Maritime Wohnzimmer mit Holzdielendecke Ideen und Design
Suche verfeinern:
Budget
Sortieren nach:Heute beliebt
41 – 60 von 303 Fotos
1 von 3
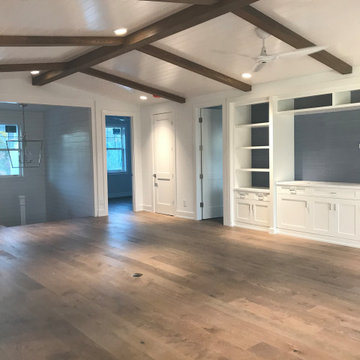
Beams just installed per design plans on shiplap ceilings
Repräsentatives Maritimes Wohnzimmer mit weißer Wandfarbe, braunem Holzboden, Multimediawand, braunem Boden, Holzdielendecke und Tapetenwänden
Repräsentatives Maritimes Wohnzimmer mit weißer Wandfarbe, braunem Holzboden, Multimediawand, braunem Boden, Holzdielendecke und Tapetenwänden

A Drift wood table stem found on the beaches of Hawaii.
I love working with clients that have ideas that I have been waiting to bring to life. All of the owner requests were things I had been wanting to try in an Oasis model. The table and seating area in the circle window bump out that normally had a bar spanning the window; the round tub with the rounded tiled wall instead of a typical angled corner shower; an extended loft making a big semi circle window possible that follows the already curved roof. These were all ideas that I just loved and was happy to figure out. I love how different each unit can turn out to fit someones personality.
The Oasis model is known for its giant round window and shower bump-out as well as 3 roof sections (one of which is curved). The Oasis is built on an 8x24' trailer. We build these tiny homes on the Big Island of Hawaii and ship them throughout the Hawaiian Islands.
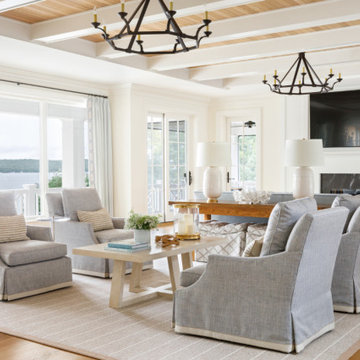
https://www.lowellcustomhomes.com
Photo by www.aimeemazzenga.com
Interior Design by www.northshorenest.com
Relaxed luxury on the shore of beautiful Geneva Lake in Wisconsin.
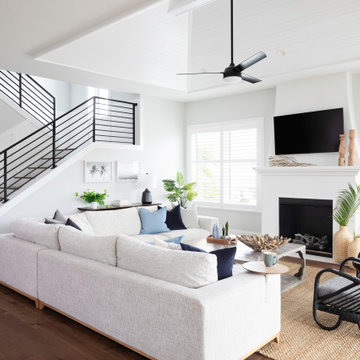
Offenes Maritimes Wohnzimmer mit weißer Wandfarbe, braunem Holzboden, Kamin, TV-Wand, braunem Boden, Holzdielendecke und gewölbter Decke in Tampa
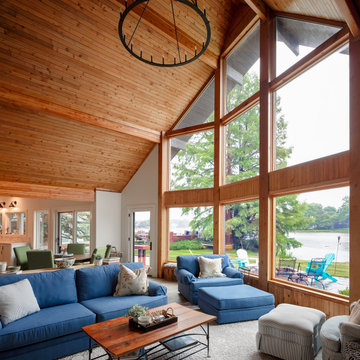
Gorgeous vaulted ceiling with shiplap and exposed beams were all original to the home prior to the remodel. The new design enhances these architectural features and highlights the gorgeous views of the lake.

Beautiful open plan living space, ideal for family, entertaining and just lazing about. The colors evoke a sense of calm and the open space is warm and inviting.

Großes, Abgetrenntes Maritimes Wohnzimmer mit brauner Wandfarbe, Keramikboden, Kamin, Kaminumrandung aus Stein, TV-Wand, grauem Boden, Holzdielendecke und Holzdielenwänden in New York
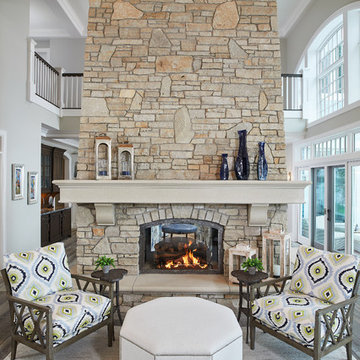
Two-sided, stone fireplace design
Photo by Ashley Avila Photography
Fernseherloses, Großes, Offenes Maritimes Wohnzimmer mit Tunnelkamin, Kaminumrandung aus Stein, grauer Wandfarbe und Holzdielendecke in Grand Rapids
Fernseherloses, Großes, Offenes Maritimes Wohnzimmer mit Tunnelkamin, Kaminumrandung aus Stein, grauer Wandfarbe und Holzdielendecke in Grand Rapids
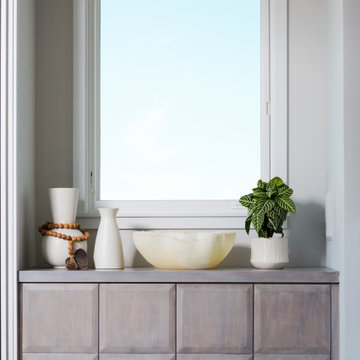
Mittelgroßes, Offenes Maritimes Wohnzimmer mit Hausbar, grauer Wandfarbe, Porzellan-Bodenfliesen, Multimediawand und Holzdielendecke in Los Angeles
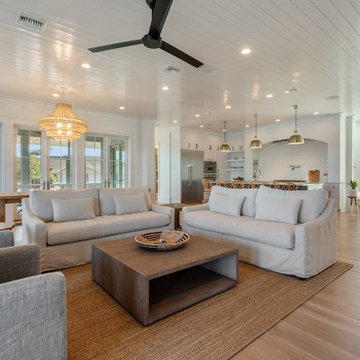
Maritimes Wohnzimmer mit weißer Wandfarbe, hellem Holzboden, Kamin, verputzter Kaminumrandung, TV-Wand, beigem Boden und Holzdielendecke in New Orleans
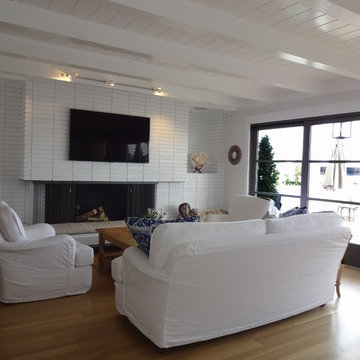
Custom Water Front Home (remodel)
Balboa Peninsula (Newport Harbor Frontage) remodeling exterior and interior throughout and keeping the heritage them fully intact. http://ZenArchitect.com
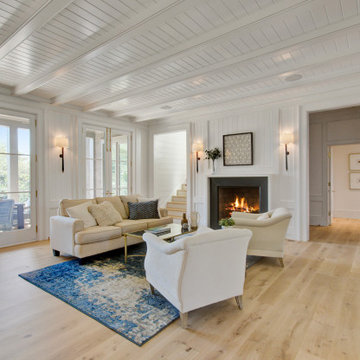
Geräumiges Maritimes Wohnzimmer mit hellem Holzboden, Kamin, Holzdielendecke und Holzdielenwänden in Charleston
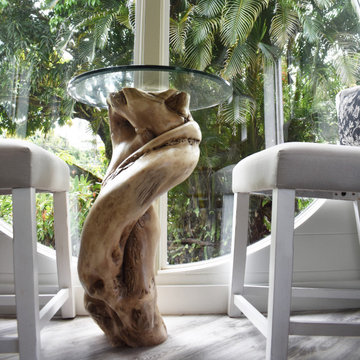
A Drift wood table stem found on the beaches of Hawaii.
I love working with clients that have ideas that I have been waiting to bring to life. All of the owner requests were things I had been wanting to try in an Oasis model. The table and seating area in the circle window bump out that normally had a bar spanning the window; the round tub with the rounded tiled wall instead of a typical angled corner shower; an extended loft making a big semi circle window possible that follows the already curved roof. These were all ideas that I just loved and was happy to figure out. I love how different each unit can turn out to fit someones personality.
The Oasis model is known for its giant round window and shower bump-out as well as 3 roof sections (one of which is curved). The Oasis is built on an 8x24' trailer. We build these tiny homes on the Big Island of Hawaii and ship them throughout the Hawaiian Islands.
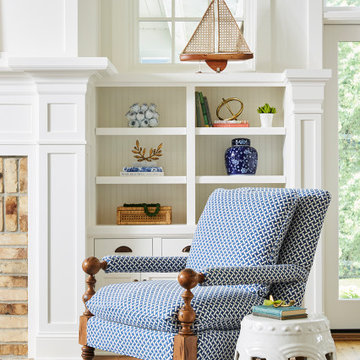
Built-in bookcases next to fireplace.
Maritimes Wohnzimmer mit weißer Wandfarbe, hellem Holzboden, Kamin, Kaminumrandung aus Backstein und Holzdielendecke in Minneapolis
Maritimes Wohnzimmer mit weißer Wandfarbe, hellem Holzboden, Kamin, Kaminumrandung aus Backstein und Holzdielendecke in Minneapolis
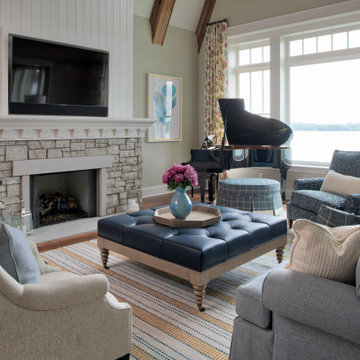
This fabulous, East Coast, shingle styled home is full of inspiring design details! The crisp clean details of a white painted kitchen are always in style! This captivating kitchen is replete with convenient banks of drawers keeping stored items within easy reach. The inset cabinetry is elegant and casual with its flat panel door style with a shiplap like center panel that coordinates with other shiplap features throughout the home. A large refrigerator and freezer anchor the space on both sides of the range, and blend seamlessly into the kitchen.
The spacious kitchen island invites family and friends to gather and make memories as you prepare meals. Conveniently located on each side of the sink are dual dishwashers, integrated into the cabinetry to ensure efficient clean-up.
Glass-fronted cabinetry, with a contrasting finished interior, showcases a collection of beautiful glassware.
This new construction kitchen and scullery uses a combination of Dura Supreme’s Highland door style in both Inset and full overlay in the “Linen White” paint finish. The built-in bookcases in the family room are shown in Dura Supreme’s Highland door in the Heirloom “O” finish on Cherry.
The kitchen opens to the living room area with a large stone fireplace with a white painted mantel and two beautiful built-in book cases using Dura Supreme Cabinetry.
Design by Studio M Kitchen & Bath, Plymouth, Minnesota.
Request a FREE Dura Supreme Brochure Packet:
https://www.durasupreme.com/request-brochures/
Find a Dura Supreme Showroom near you today:
https://www.durasupreme.com/request-brochures/
Want to become a Dura Supreme Dealer? Go to:
https://www.durasupreme.com/become-a-cabinet-dealer-request-form/
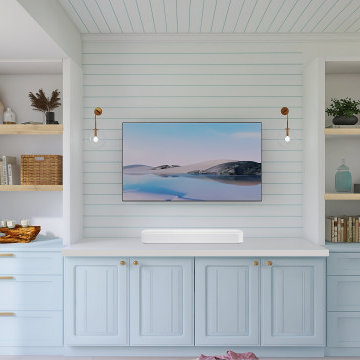
Mittelgroßes, Offenes Maritimes Wohnzimmer mit beiger Wandfarbe, hellem Holzboden, Multimediawand, Holzdielendecke und Holzdielenwänden in Jacksonville

Offenes Maritimes Wohnzimmer mit grauer Wandfarbe, hellem Holzboden, Gaskamin, TV-Wand, beigem Boden und Holzdielendecke in Boston
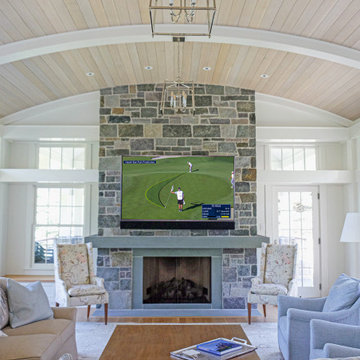
The owners of this incredible Wolfeboro™ Granite-clad estate find people parked outside their home on a weekly basis, just enjoying the architecture, craftsmanship and details. We can certainly see why! Meticulously designed by TEA2 Architects of Minneapolis, this stunning coastal-shingle-style masterpiece deserves admiring. ORIJIN STONE Wolfeboro™ Granite veneer was used throughout the exterior and interior, as is our custom Bluestone.
Stone Masonry: Nelson Masonry & Concrete Co.
Landscaping: Yardscapes, Inc.
Architecture: TEA2 Architects
Builder: L. Cramer Builders + Remodelers
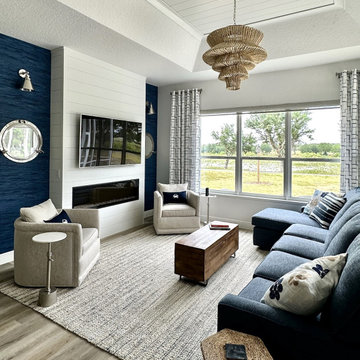
With their primary home in Cap Code, this client was looking to blend some familiar nautical elements with a Floridian feel.
Großes Maritimes Wohnzimmer mit blauer Wandfarbe, Kamin, Kaminumrandung aus Holzdielen, TV-Wand, beigem Boden und Holzdielendecke in Orlando
Großes Maritimes Wohnzimmer mit blauer Wandfarbe, Kamin, Kaminumrandung aus Holzdielen, TV-Wand, beigem Boden und Holzdielendecke in Orlando
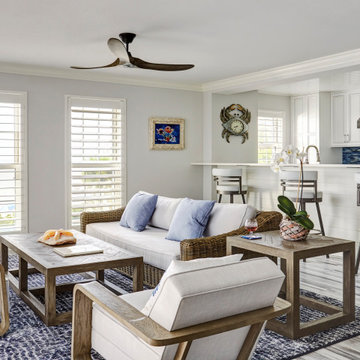
This condo we addressed the layout and making changes to the layout. By opening up the kitchen and turning the space into a great room. With the dining/bar, lanai, and family adding to the space giving it a open and spacious feeling. Then we addressed the hall with its too many doors. Changing the location of the guest bedroom door to accommodate a better furniture layout. The bathrooms we started from scratch The new look is perfectly suited for the clients and their entertaining lifestyle.
Maritime Wohnzimmer mit Holzdielendecke Ideen und Design
3