Maritime Wohnzimmer mit Holzdielendecke Ideen und Design
Suche verfeinern:
Budget
Sortieren nach:Heute beliebt
81 – 100 von 303 Fotos
1 von 3
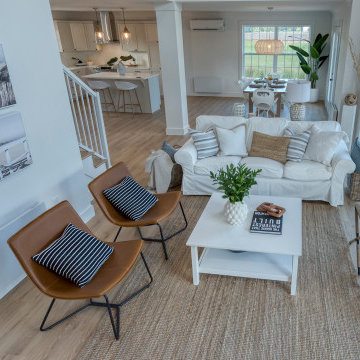
This open to above family room is bathed in natural light with double patio doors and transom windows.
Mittelgroßes Maritimes Wohnzimmer im Loft-Stil mit weißer Wandfarbe, Laminat, Hängekamin, Kaminumrandung aus Holzdielen, TV-Wand, braunem Boden und Holzdielendecke in Sonstige
Mittelgroßes Maritimes Wohnzimmer im Loft-Stil mit weißer Wandfarbe, Laminat, Hängekamin, Kaminumrandung aus Holzdielen, TV-Wand, braunem Boden und Holzdielendecke in Sonstige
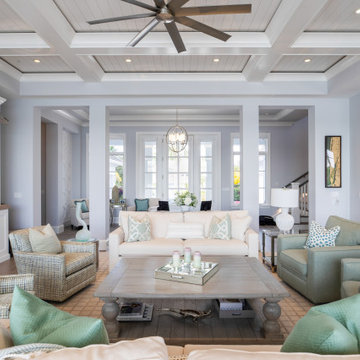
Offenes Maritimes Wohnzimmer mit Terrakottaboden, beigem Boden und Holzdielendecke in Sonstige
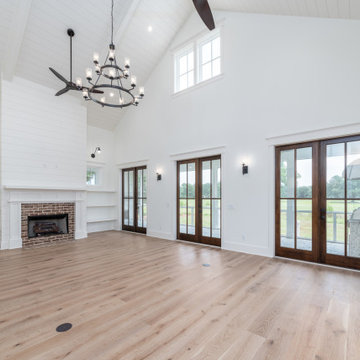
Offenes Maritimes Wohnzimmer mit weißer Wandfarbe, Kamin, Kaminumrandung aus Backstein, Holzdielendecke und Holzdielenwänden in Atlanta
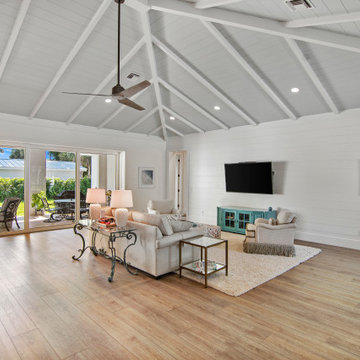
Sutton: Refined yet natural. A white wire-brush gives the natural wood tone a distinct depth, lending it to a variety of spaces.The Modin Rigid luxury vinyl plank flooring collection is the new standard in resilient flooring. Modin Rigid offers true embossed-in-register texture, creating a surface that is convincing to the eye and to the touch; a low sheen level to ensure a natural look that wears well over time; four-sided enhanced bevels to more accurately emulate the look of real wood floors; wider and longer waterproof planks; an industry-leading wear layer; and a pre-attached underlayment.
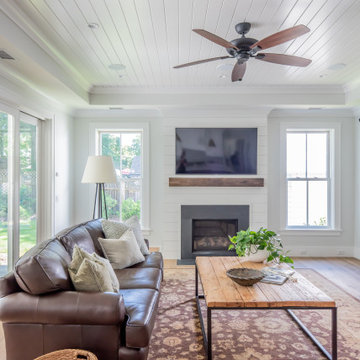
Charming Lowcountry-style farmhouse family room with shiplap walls and ceiling; reclaimed wood mantel, hand scraped white oak floors, French doors opening to the pool
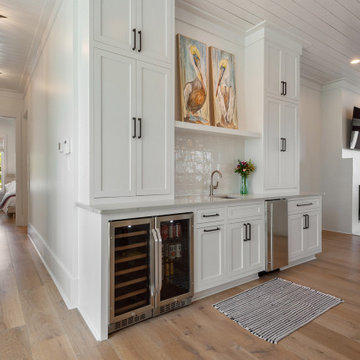
Maritimes Wohnzimmer mit hellem Holzboden, beigem Boden, Holzdielendecke, Hausbar, weißer Wandfarbe, Kamin, verputzter Kaminumrandung und TV-Wand in New Orleans
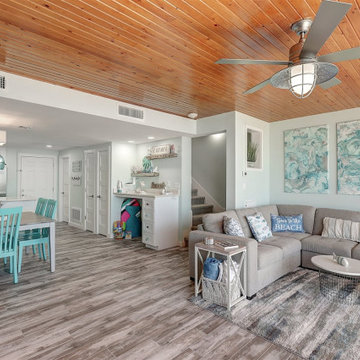
Finding elements that were not only stylish but also durable was crucial to the overall design and styling of this space as this doubles as a vacation rental for our client. Mixing style with functionality. We kept the original ceiling in the living room as well as the original cement accent wall in the living room. Everything else was changed. A window was added to the stair wall so that as you walk downstairs, you get a view of the ocean. The walls were painted a barely-there minty seafoam color and we stuck with a neutral color palette with pops of various shades of blues. Built-ins were installed to create a working space that doubles as extra storage. The sectional has a chaise that is used to store bedding and the middle part of the sectional pulls out to provide additional sleeping space for guests. The 3 paintings above the sofa were custom painted for the client's space, as well as the dining table and chairs. The rug is a beautiful piece that ties in all of the colors found throughout the downstairs space.
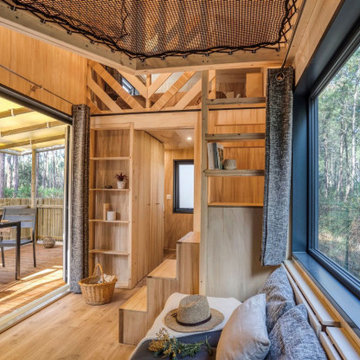
Très belle réalisation d'une Tiny House sur Lacanau fait par l’entreprise Ideal Tiny.
A la demande du client, le logement a été aménagé avec plusieurs filets LoftNets afin de rentabiliser l’espace, sécuriser l’étage et créer un espace de relaxation suspendu permettant de converser un maximum de luminosité dans la pièce.
Références : Deux filets d'habitation noirs en mailles tressées 15 mm pour la mezzanine et le garde-corps à l’étage et un filet d'habitation beige en mailles tressées 45 mm pour la terrasse extérieure.
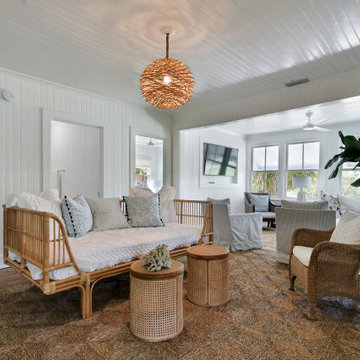
Maritimes Wohnzimmer mit weißer Wandfarbe, braunem Holzboden, TV-Wand, Holzdielendecke und Holzwänden in Atlanta
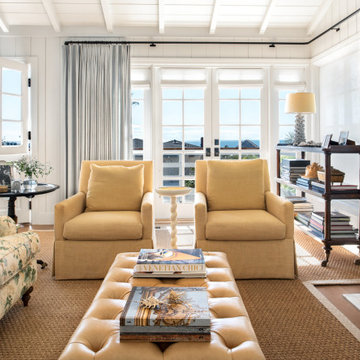
Maritimes Wohnzimmer mit weißer Wandfarbe, braunem Holzboden, Kamin, braunem Boden, freigelegten Dachbalken, Holzdielendecke, gewölbter Decke und Holzdielenwänden in San Francisco
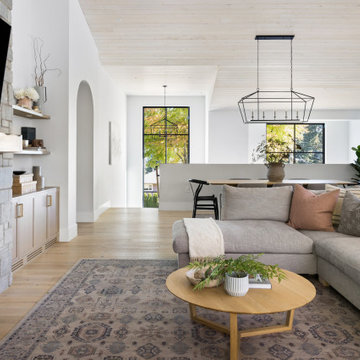
Großes, Offenes Maritimes Wohnzimmer mit weißer Wandfarbe, hellem Holzboden, Gaskamin, Kaminumrandung aus Stein, TV-Wand und Holzdielendecke in Vancouver
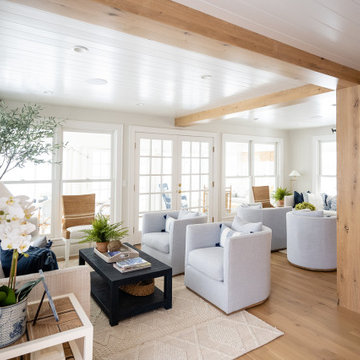
This lovely Nantucket-style home was craving an update and one that worked well with today's family and lifestyle. The remodel included a full kitchen remodel, a reworking of the back entrance to include the conversion of a tuck-under garage stall into a rec room and full bath, a lower level mudroom equipped with a dog wash and a dumbwaiter to transport heavy groceries to the kitchen, an upper-level mudroom with enclosed lockers, which is off the powder room and laundry room, and finally, a remodel of one of the upper-level bathrooms.
The homeowners wanted to preserve the structure and style of the home which resulted in pulling out the Nantucket inherent bones as well as creating those cozy spaces needed in Minnesota, resulting in the perfect marriage of styles and a remodel that works today's busy family.
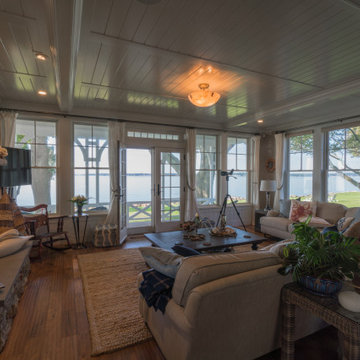
Featuring shiplap ceilings, recessed lighting, large corner-to-corner windows, an expansive stacked wood burning fireplace with a deep hearth, and French doors opening onto the wraparound porch, this living room is designed and built for comfort.
Every room on the Bay side of this custom luxury home was designed to enhance the expansive views available to the homeowner.
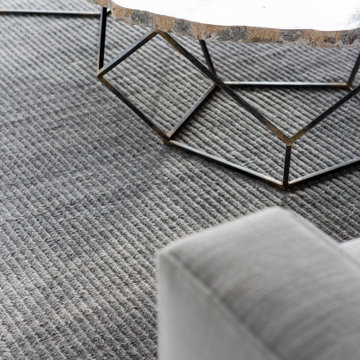
Mittelgroßes, Offenes Maritimes Wohnzimmer mit Hausbar, grauer Wandfarbe, braunem Holzboden, Kamin, Kaminumrandung aus Stein, TV-Wand und Holzdielendecke in Los Angeles
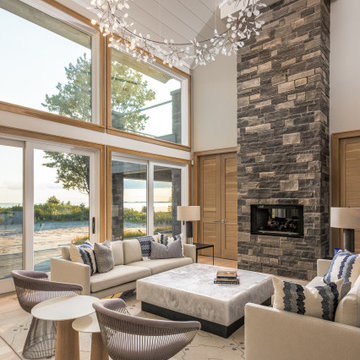
Maritimes Wohnzimmer mit grauer Wandfarbe, hellem Holzboden, Kamin, Kaminumrandung aus Stein, braunem Boden, freigelegten Dachbalken, Holzdielendecke und gewölbter Decke in Sonstige
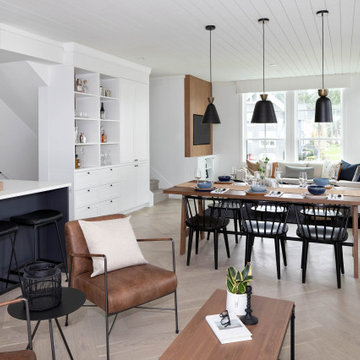
Großes, Offenes Maritimes Wohnzimmer mit Hausbar, weißer Wandfarbe, hellem Holzboden, Multimediawand, beigem Boden, Holzdielendecke und Holzwänden in Vancouver
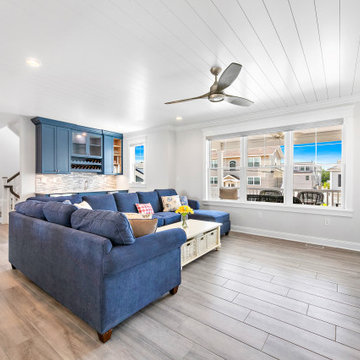
Maritimes Wohnzimmer mit weißer Wandfarbe, Kamin, Kaminumrandung aus Stein, TV-Wand, beigem Boden und Holzdielendecke in New York
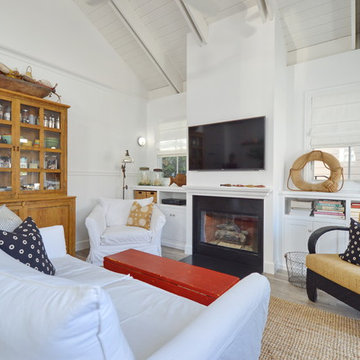
Mittelgroßes, Repräsentatives Maritimes Wohnzimmer im Loft-Stil mit weißer Wandfarbe, hellem Holzboden, Kamin, verputzter Kaminumrandung, TV-Wand, braunem Boden, Holzdielendecke und Holzwänden in Los Angeles
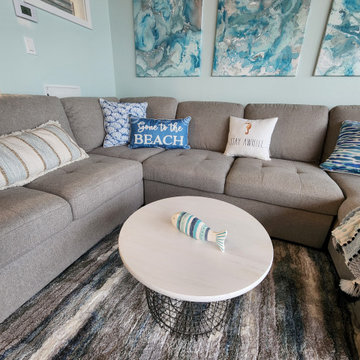
The walls were painted a barely-there minty seafoam color and we stuck with a neutral color palette with pops of various shades of blues. The sectional has a chaise that is used to store bedding and the middle part of the sectional pulls out to provide additional sleeping space for guests. The 3 paintings above the sofa were custom painted for the client's space, as well as the dining table and chairs. The rug is a beautiful piece that ties in all of the colors found throughout the downstairs space.
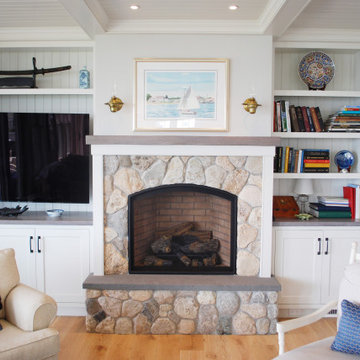
Großes, Offenes Maritimes Wohnzimmer mit blauer Wandfarbe, Kamin, Kaminumrandung aus Stein, Multimediawand und Holzdielendecke in Providence
Maritime Wohnzimmer mit Holzdielendecke Ideen und Design
5