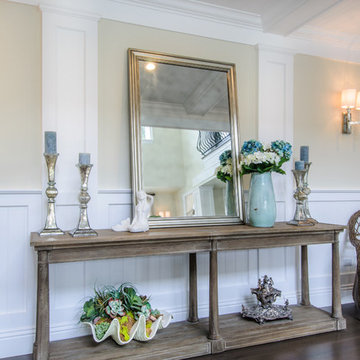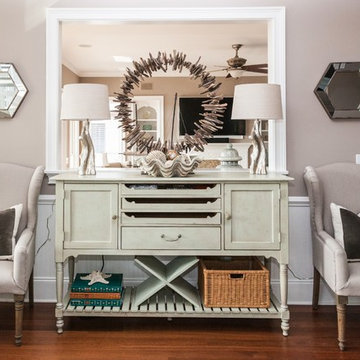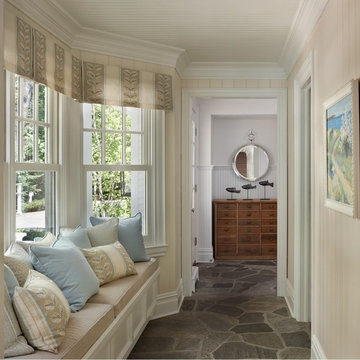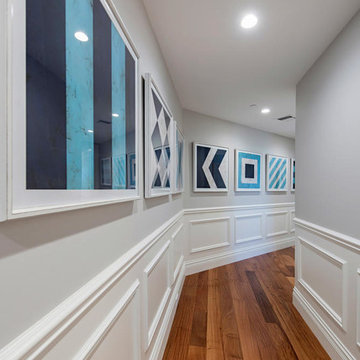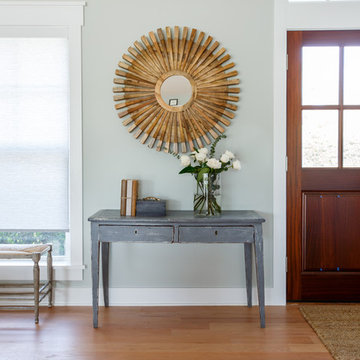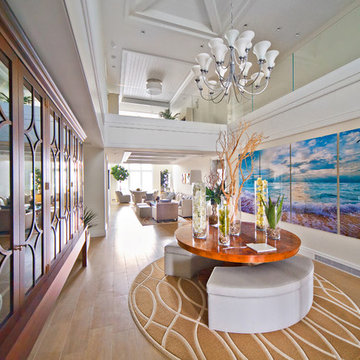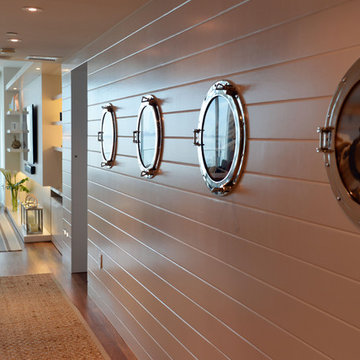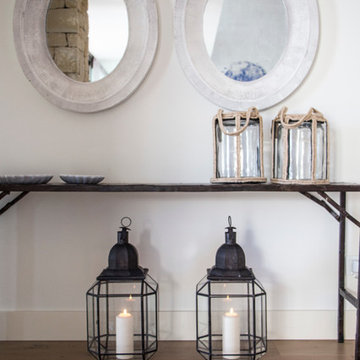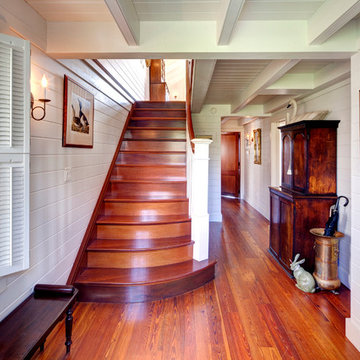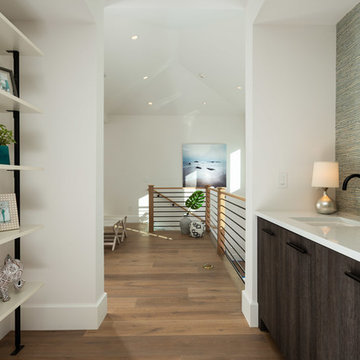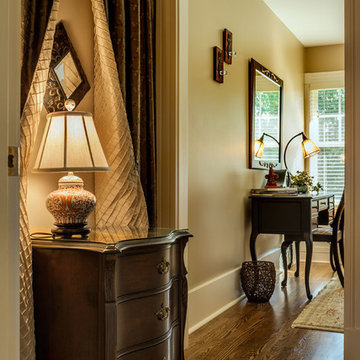Maritimer Flur Ideen und Design
Suche verfeinern:
Budget
Sortieren nach:Heute beliebt
81 – 100 von 528 Fotos
1 von 3
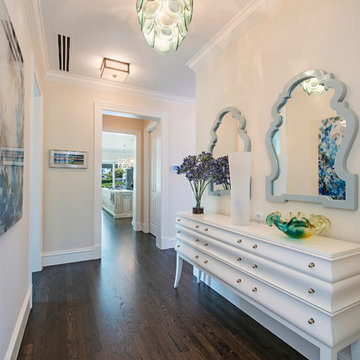
@NaplesKenny
Maritimer Flur mit beiger Wandfarbe, dunklem Holzboden und braunem Boden in Miami
Maritimer Flur mit beiger Wandfarbe, dunklem Holzboden und braunem Boden in Miami
Finden Sie den richtigen Experten für Ihr Projekt
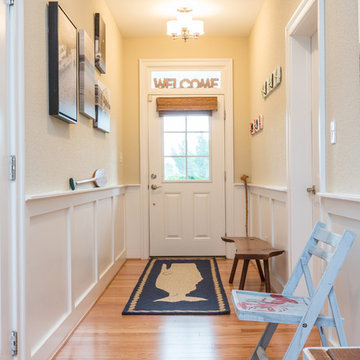
Mittelgroßer Maritimer Flur mit gelber Wandfarbe, hellem Holzboden und braunem Boden in Sonstige
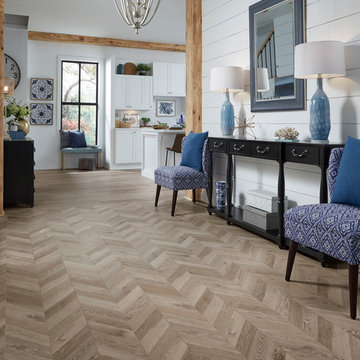
Chevron and herringbone patterns are in and are in big! And who can blame them with visuals like these?
Maritimer Flur mit weißer Wandfarbe und Laminat in Baltimore
Maritimer Flur mit weißer Wandfarbe und Laminat in Baltimore
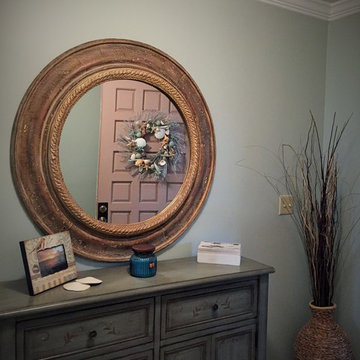
This beautifully decorated home was in need of a color change to fit its location and the owner’s personality. Sometimes, all you need is a color change to tie together your decorating vision.
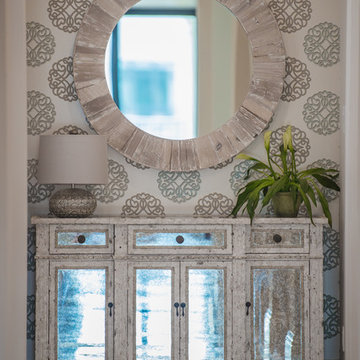
Toni Jade Photography
Mittelgroßer Maritimer Flur mit grüner Wandfarbe und Marmorboden in Miami
Mittelgroßer Maritimer Flur mit grüner Wandfarbe und Marmorboden in Miami
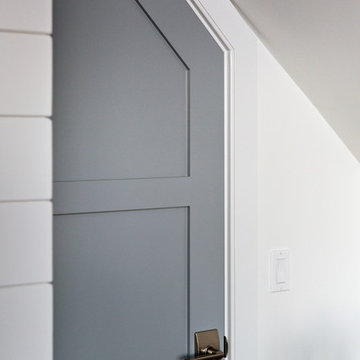
The overarching design intent for this 1,455-square-foot West Vine Street condominium was to make the spaces contemporary and functional. The renovation began with an unexpected structural deficiency in the form of a post located in the middle of the living room that was causing a three-inch dip in the floor. It was removed and replaced with steel columns running down through the walls and into a footing pad with a three-foot depth.
The main living spaces underwent significant changes; the kitchen was reconfigured to open up a formerly cramped space, and the removal of a wall made room for a cascading island with Cesarstone countertops—a crowning feature. Additionally, an electrical panel was relocated to be able to wrap the refrigerator with a wood veneer frame. Notable materials include eight-inch-wide ‘Esplanade’ French oak plank floors chosen to complement the reclaimed wood-wrapped ceiling beams, which feature a combination of LED downlighting and uplighting. A sleek gas fireplace with horizontal slate surround and paneled wall backing replaced an old wood-burning stove—furthering the design program.
Pacheco-Robb Architects dismantled an existing spiral stair and replaced it with a cable-rail system—a nautical nod—which is noteworthy for the way it meets code; by running a contiguous oak banister for the entire length of the stair, they were able to avoid having to add a second railing, which would shrink the already narrow stairwell.
Upstairs, a tight bedroom with gabled ceilings was addressed by adding a solar-operated skylight with built-in shade, plus minimalistic furnishings. Structural changes in the master bedroom included eliminating a closest to widen the room, and reconfiguring a bathroom to fit a small walk-in closet in lieu of a long, thin hallway.
The formerly unfinished rooftop deck is now accessed via a six-foot door that opens more than 90 degrees. Azek decking was laid over the rubber roof, and two-inch stanchions were located around the rail’s outer edge. By opening the floor plan and streamlining the aesthetic, the place now breathes.
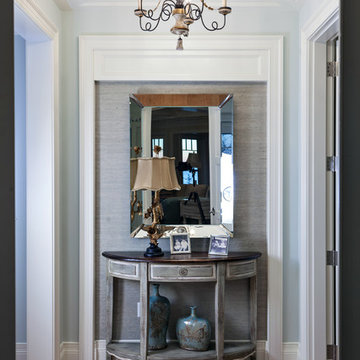
Dan Cutrona
Maritimer Flur mit blauer Wandfarbe, braunem Holzboden und braunem Boden in Boston
Maritimer Flur mit blauer Wandfarbe, braunem Holzboden und braunem Boden in Boston
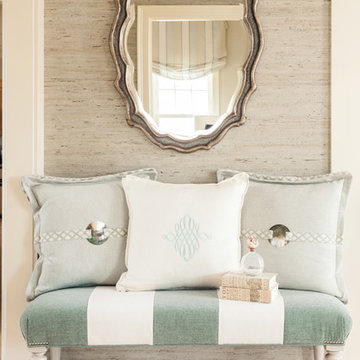
Dan Cutrona
Mittelgroßer Maritimer Flur mit brauner Wandfarbe und hellem Holzboden in Boston
Mittelgroßer Maritimer Flur mit brauner Wandfarbe und hellem Holzboden in Boston
Maritimer Flur Ideen und Design
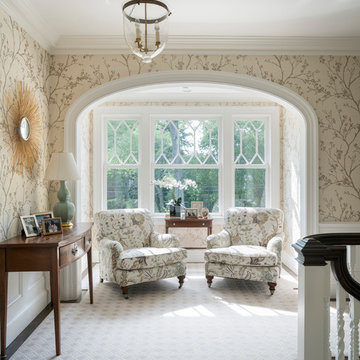
A simple casing accentuates the curved elliptical opening of a well-lit sitting area in the formal upper stair hall.
James Merrell Photography
Großer Maritimer Flur mit bunten Wänden, Teppichboden und grauem Boden in New York
Großer Maritimer Flur mit bunten Wänden, Teppichboden und grauem Boden in New York
5
