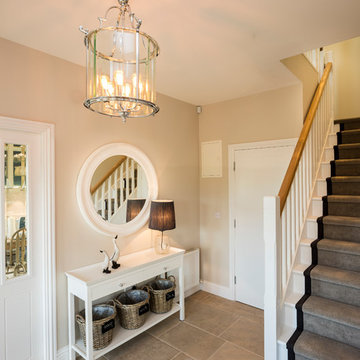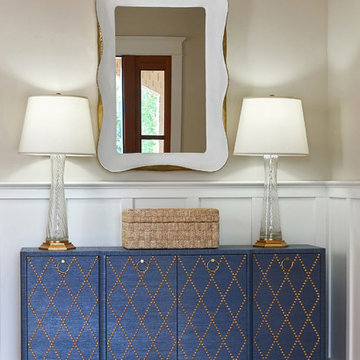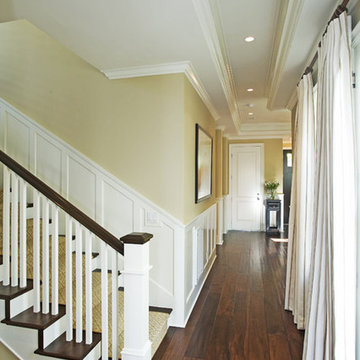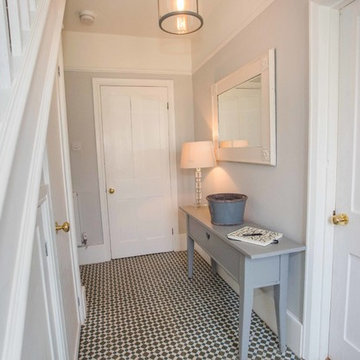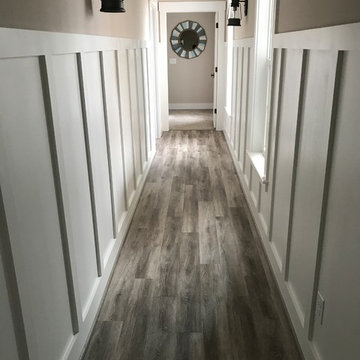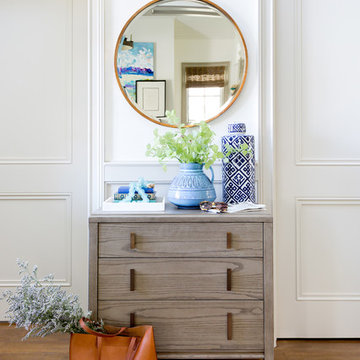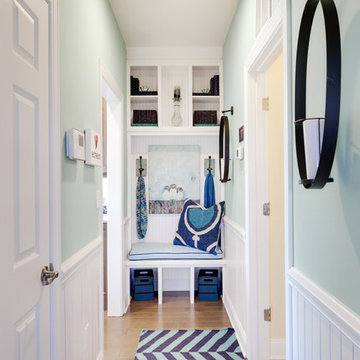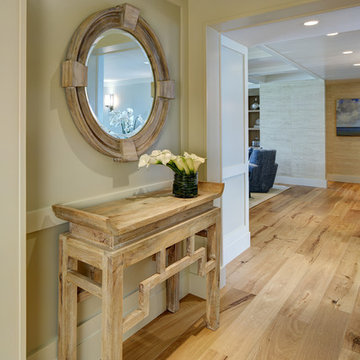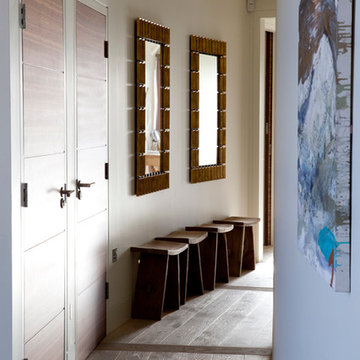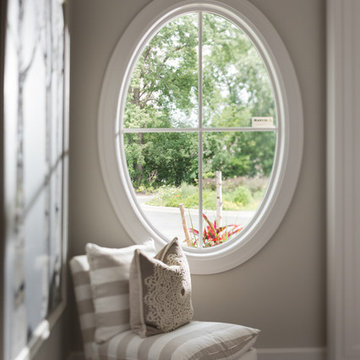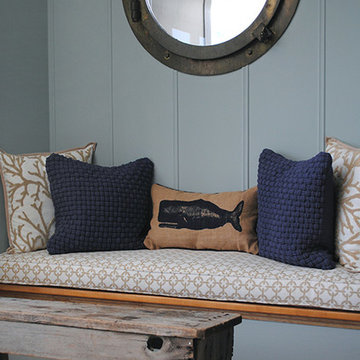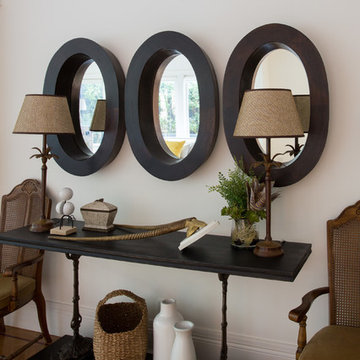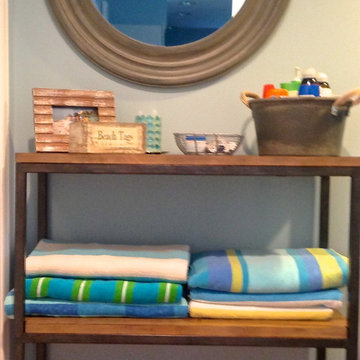Maritimer Flur Ideen und Design
Suche verfeinern:
Budget
Sortieren nach:Heute beliebt
121 – 140 von 525 Fotos
1 von 3
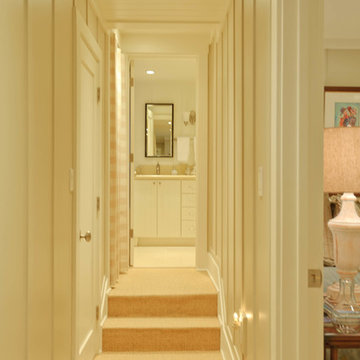
The board and batten siding continues down the hallway.
Kleiner Maritimer Flur mit beiger Wandfarbe, Teppichboden und beigem Boden in Sonstige
Kleiner Maritimer Flur mit beiger Wandfarbe, Teppichboden und beigem Boden in Sonstige
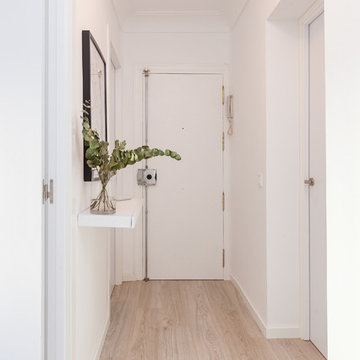
Entrada y pasillo de distribución de la vivienda. Para no obstaculizar el pasillo se ha colocado una balda volada con cajón para poder dejar llaves, correspondencia, etc.
Finden Sie den richtigen Experten für Ihr Projekt
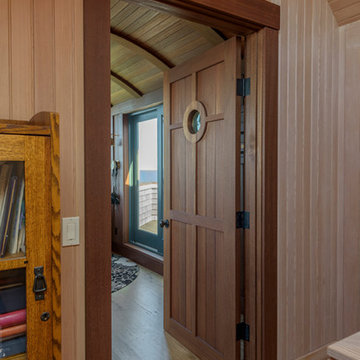
Mittelgroßer Maritimer Flur mit beiger Wandfarbe, hellem Holzboden und braunem Boden in Boston
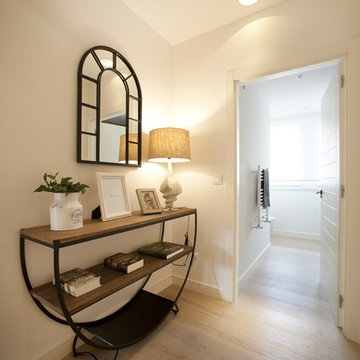
Proyecto de decoración y reforma integral: Sube Interiorismo - Sube Contract Bilbao www.subeinteriorismo.com , Susaeta Iluminación, Fotografía Elker Azqueta
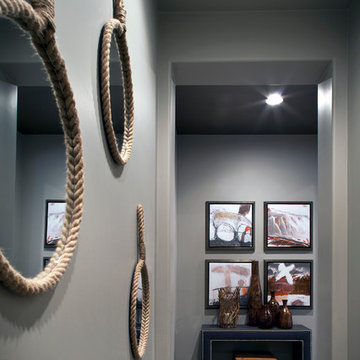
Mittelgroßer Maritimer Flur mit grauer Wandfarbe und braunem Holzboden in Phoenix
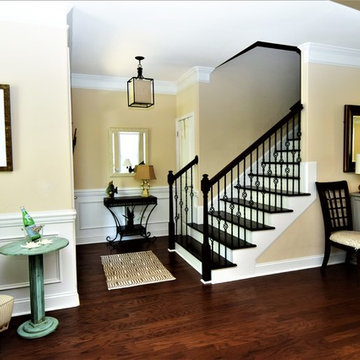
Alina Moisiade
Mittelgroßer Maritimer Flur mit beiger Wandfarbe, dunklem Holzboden und braunem Boden in Cleveland
Mittelgroßer Maritimer Flur mit beiger Wandfarbe, dunklem Holzboden und braunem Boden in Cleveland
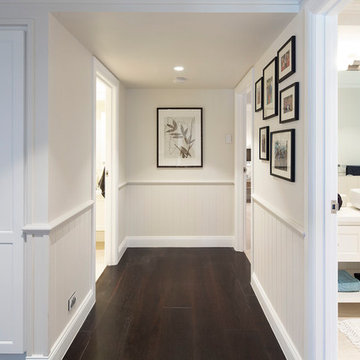
This Spectacular Hamptons inspired Queensland home was the work of Saunders Building. The neutral colours, wall panelling, wainscoting and attention to small details has created a home which is truly magnificent.
The stand out feature of the home is its grant entry. The large void filled with beautiful lighting and wall panelling really creates a wow factor as you enter. The inlay mould detailing on the staircase pulls the whole space together. Sunken floors seamlessly divide spaces while keeping an open plan flow through the home and who can miss that mirrored TV on the stone fireplace feature wall?
Intrim IN32 Inlay Mould and Intrim CR23 Chair Rail were used throughout the home.
Build & Design: Saunders building | Photography: Caco Photography
Maritimer Flur Ideen und Design
7
