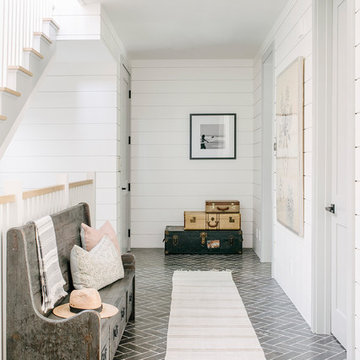Maritimer Flur mit grauem Boden Ideen und Design
Suche verfeinern:
Budget
Sortieren nach:Heute beliebt
1 – 20 von 111 Fotos
1 von 3

Reclaimed wood beams are used to trim the ceiling as well as vertically to cover support beams in this Delaware beach house.
Großer Maritimer Flur mit weißer Wandfarbe, hellem Holzboden und grauem Boden in Charlotte
Großer Maritimer Flur mit weißer Wandfarbe, hellem Holzboden und grauem Boden in Charlotte

Jonathan Edwards Media
Großer Maritimer Flur mit blauer Wandfarbe, braunem Holzboden und grauem Boden in Sonstige
Großer Maritimer Flur mit blauer Wandfarbe, braunem Holzboden und grauem Boden in Sonstige
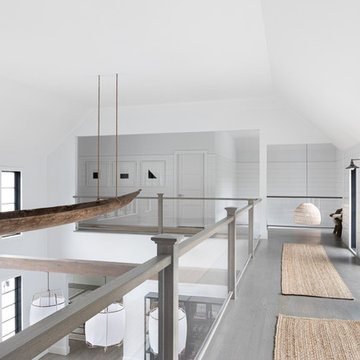
A playground by the beach. This light-hearted family of four takes a cool, easy-going approach to their Hamptons home.
Großer Maritimer Flur mit weißer Wandfarbe, dunklem Holzboden und grauem Boden in New York
Großer Maritimer Flur mit weißer Wandfarbe, dunklem Holzboden und grauem Boden in New York
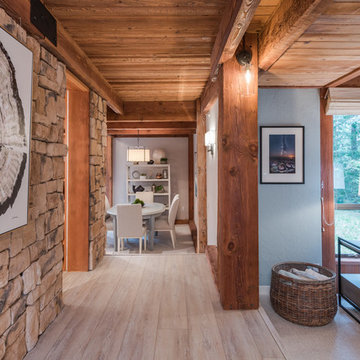
Meredith Gilardoni Photography
Maritimer Flur mit Vinylboden und grauem Boden in San Francisco
Maritimer Flur mit Vinylboden und grauem Boden in San Francisco
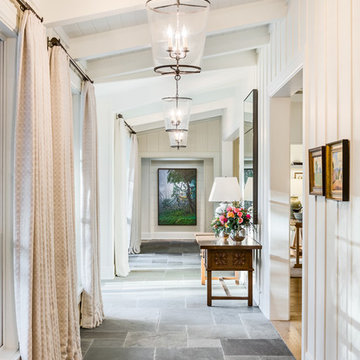
Ciro Coelho Photography, Noorani-Greiner Interior Design
Maritimer Flur mit weißer Wandfarbe und grauem Boden in Santa Barbara
Maritimer Flur mit weißer Wandfarbe und grauem Boden in Santa Barbara
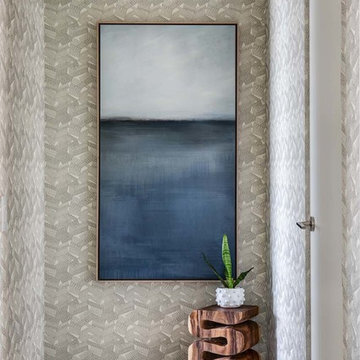
Mittelgroßer Maritimer Flur mit grauer Wandfarbe, grauem Boden und dunklem Holzboden in Orange County
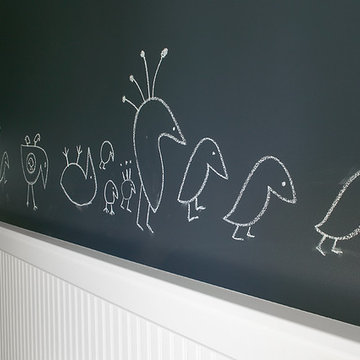
Packed with cottage attributes, Sunset View features an open floor plan without sacrificing intimate spaces. Detailed design elements and updated amenities add both warmth and character to this multi-seasonal, multi-level Shingle-style-inspired home. Columns, beams, half-walls and built-ins throughout add a sense of Old World craftsmanship. Opening to the kitchen and a double-sided fireplace, the dining room features a lounge area and a curved booth that seats up to eight at a time. When space is needed for a larger crowd, furniture in the sitting area can be traded for an expanded table and more chairs. On the other side of the fireplace, expansive lake views are the highlight of the hearth room, which features drop down steps for even more beautiful vistas. An unusual stair tower connects the home’s five levels. While spacious, each room was designed for maximum living in minimum space.
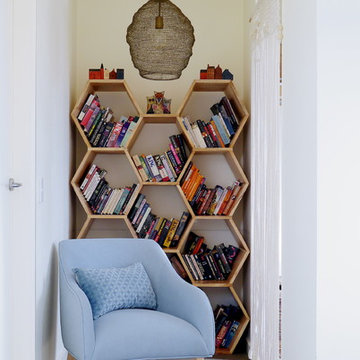
Kate Hansen Photography
Maritimer Flur mit gelber Wandfarbe, Teppichboden und grauem Boden in Melbourne
Maritimer Flur mit gelber Wandfarbe, Teppichboden und grauem Boden in Melbourne

Mittelgroßer Maritimer Flur mit Wandpaneelen, grauer Wandfarbe, hellem Holzboden, grauem Boden und gewölbter Decke in Los Angeles
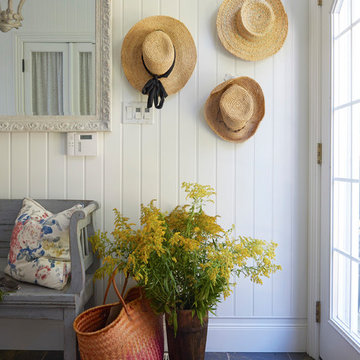
Sian Richards
Kleiner Maritimer Flur mit weißer Wandfarbe, Porzellan-Bodenfliesen und grauem Boden in Toronto
Kleiner Maritimer Flur mit weißer Wandfarbe, Porzellan-Bodenfliesen und grauem Boden in Toronto

Entry hall view featuring a barreled ceiling with wood paneling and an exceptional view out to the lake
Photo by Ashley Avila Photography
Großer Maritimer Flur mit weißer Wandfarbe, hellem Holzboden, grauem Boden und Holzdielendecke in Grand Rapids
Großer Maritimer Flur mit weißer Wandfarbe, hellem Holzboden, grauem Boden und Holzdielendecke in Grand Rapids
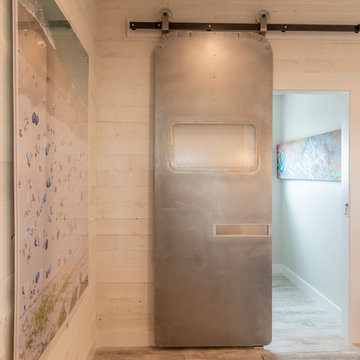
Mittelgroßer Maritimer Flur mit weißer Wandfarbe, hellem Holzboden und grauem Boden in Houston
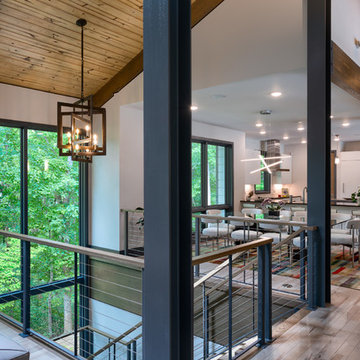
Mittelgroßer Maritimer Flur mit weißer Wandfarbe, hellem Holzboden und grauem Boden in Charlotte
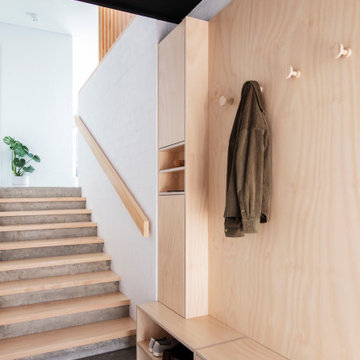
Maritimer Flur mit weißer Wandfarbe, Betonboden und grauem Boden in Perth
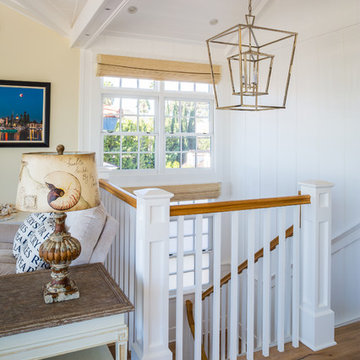
Open Stairway for a reversed floor plan.
Owen McGoldrick
Großer Maritimer Flur mit weißer Wandfarbe, hellem Holzboden und grauem Boden in San Diego
Großer Maritimer Flur mit weißer Wandfarbe, hellem Holzboden und grauem Boden in San Diego
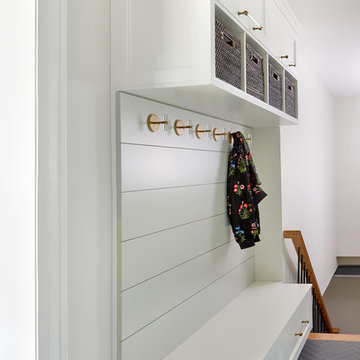
Back hallway with custom banquette storage and brass hardware. Perfect area for putting on shoes and storing coats, shoes and other out door items.
Kleiner Maritimer Flur mit grüner Wandfarbe, Porzellan-Bodenfliesen und grauem Boden in Toronto
Kleiner Maritimer Flur mit grüner Wandfarbe, Porzellan-Bodenfliesen und grauem Boden in Toronto
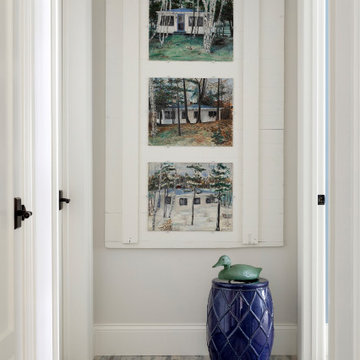
History and Memories played an important factor into the design of this home. A family member of the original owner, the now home owner's aunt owned the cottage for 80+ years, painted these landscapes of the cottage during different seasons and they hung proudly during his childhood. We took a winter shutter off the cottage and it became the frame for these oil paintings. A lower level hall that accesses two guest rooms was a perfect location for this gem of history.
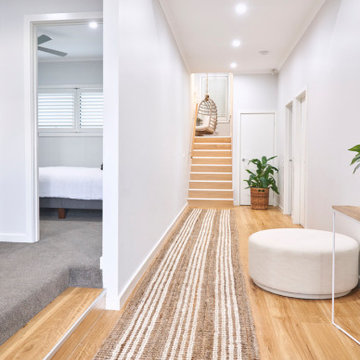
The long hallway takes you up to the second part of the home.
Kleiner Maritimer Flur mit weißer Wandfarbe, Teppichboden und grauem Boden in Melbourne
Kleiner Maritimer Flur mit weißer Wandfarbe, Teppichboden und grauem Boden in Melbourne
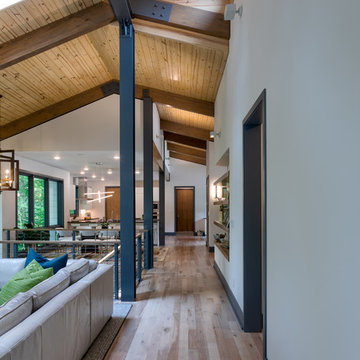
Mittelgroßer Maritimer Flur mit weißer Wandfarbe, hellem Holzboden und grauem Boden in Charlotte
Maritimer Flur mit grauem Boden Ideen und Design
1
