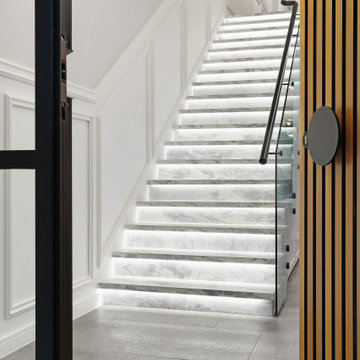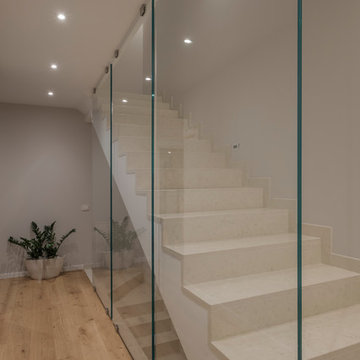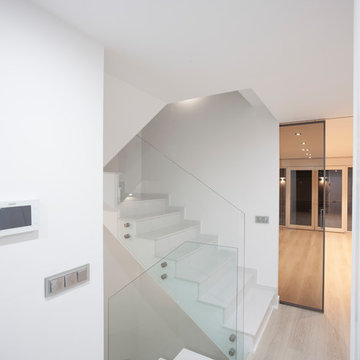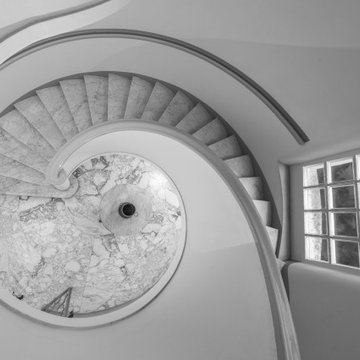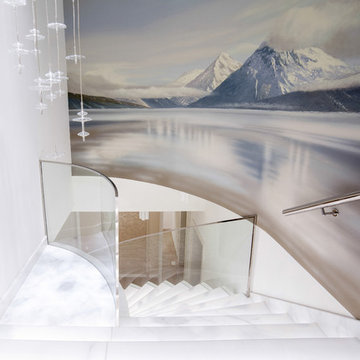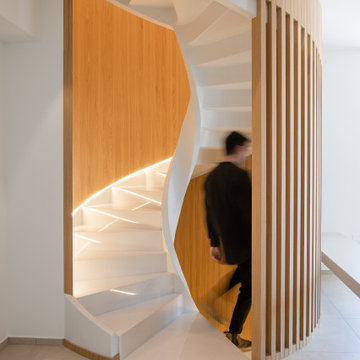Marmortreppen Ideen und Design
Suche verfeinern:
Budget
Sortieren nach:Heute beliebt
201 – 220 von 942 Fotos
1 von 2
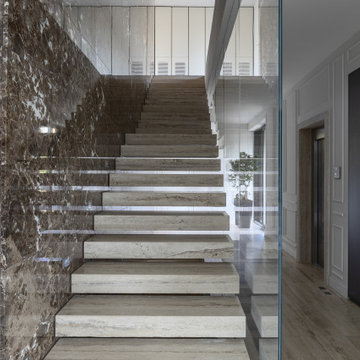
Schwebende, Geräumige Klassische Treppe mit Marmor-Setzstufen in Mailand
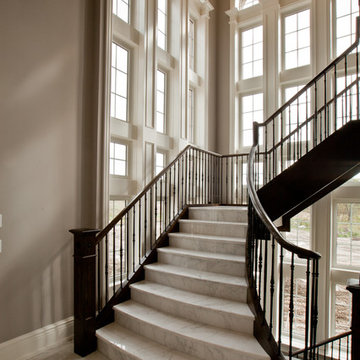
Nikki Leigh Mckean Photography, Marc Polidoro Photography
Gewendelte, Geräumige Klassische Marmortreppe mit Stahlgeländer und Marmor-Setzstufen in Toronto
Gewendelte, Geräumige Klassische Marmortreppe mit Stahlgeländer und Marmor-Setzstufen in Toronto
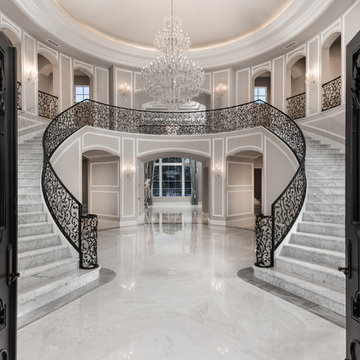
We are crazy about the marble floor, molding & millwork, chandeliers, the coffered ceiling, and the wrought iron stair railing.
Gewendelte, Geräumige Moderne Marmortreppe mit Marmor-Setzstufen und Stahlgeländer in Phoenix
Gewendelte, Geräumige Moderne Marmortreppe mit Marmor-Setzstufen und Stahlgeländer in Phoenix
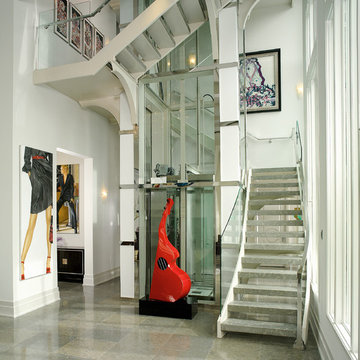
Everett & Soule
Große Moderne Marmortreppe in U-Form mit offenen Setzstufen in Orlando
Große Moderne Marmortreppe in U-Form mit offenen Setzstufen in Orlando
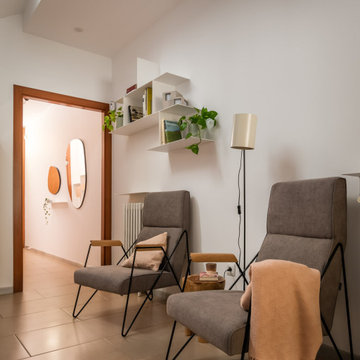
Se trata de la reforma parcial de una casa inglesa en Sabadell, entre medianeras y de tres alturas, distribuidas con una escalera de barandilla de forja y un tragaluz que le da la vida.
Hemos jugado con los espacios de paso para que te quedes un ratito a disfrutarlos; sentarte a leer una revista o simplemente contemplar y disfrutar.
Se ha reformado el dormitorio infantil para los reyes de la casa, donde hemos aprovechado el hueco de la escalera como armario.
El baño de cortesía con lavamanos hecho a mano y grifería metalizada, con fondo de cerámica cuadrada.
Un estudio - espacio de juego para los pequeños, con almacenaje y escritorios amplios para manualidades y trastadas.
La entrada y el espacio de la escalera ¡Ay! Lugares de paso en los que te quieres quedar, aquí sobre todo hemos jugado con la iluminación, mobiliario muy minimalista y algunos contrastes.
Y la buhardilla, que hace las veces de espacio de escape, lugar donde disfrutar de una buena película, escondite para leer o dormitorio de invitados.
Toda la iluminación ha sido repensada combinando luz ambiental con puntual y algún capricho en cerámica como en el hueco de la escalera. Ell blanco hace de nexo y denominador común para aprovechar la luz, unir y resaltarla elementos.
Sabadell · 2022
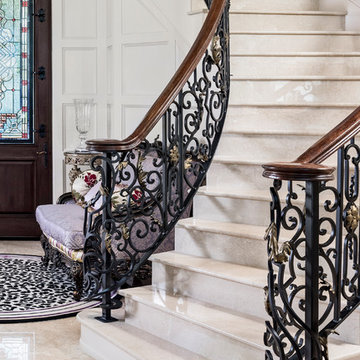
Amber Frederiksen, www.amberfederiksen.com; Houchen Construction; infor@houchen.com
Mediterrane Marmortreppe mit Marmor-Setzstufen und Mix-Geländer in Miami
Mediterrane Marmortreppe mit Marmor-Setzstufen und Mix-Geländer in Miami
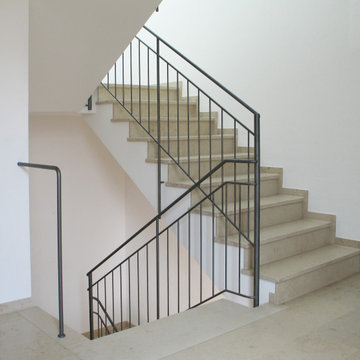
Einfaches Stahlgeländer im Treppenhaus eines Mehrfamilienhauses. Das Geländer sieht einfach aus -soll es auch- ist in der Details aber sehr sorgfältig entworfen und gefertigt. Die Stababmessungen sind so zart wie möglich, die Proportionen durchdacht und alle Schweißstöße sind sauber verschliffen, so dass sich ein klares, ruhiges Bild ergibt. Anthrazit-eisenglimmer gestrichen.
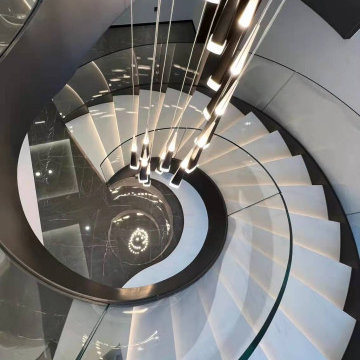
Stair Structure:
5/8" thick frameless glass railing
Metallic powder coating steel stringer
Whitestone treads
Gewendelte, Große Moderne Treppe mit Marmor-Setzstufen und Ziegelwänden in Miami
Gewendelte, Große Moderne Treppe mit Marmor-Setzstufen und Ziegelwänden in Miami
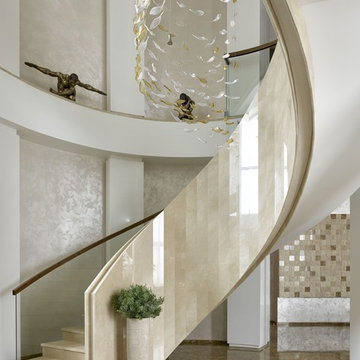
Große, Gewendelte Moderne Marmortreppe mit Marmor-Setzstufen und Mix-Geländer in Moskau
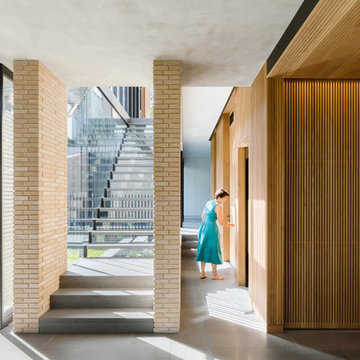
A warm palette of materials.
The Balmoral House is located within the lower north-shore suburb of Balmoral. The site presents many difficulties being wedged shaped, on the low side of the street, hemmed in by two substantial existing houses and with just half the land area of its neighbours. Where previously the site would have enjoyed the benefits of a sunny rear yard beyond the rear building alignment, this is no longer the case with the yard having been sold-off to the neighbours.
Our design process has been about finding amenity where on first appearance there appears to be little.
The design stems from the first key observation, that the view to Middle Harbour is better from the lower ground level due to the height of the canopy of a nearby angophora that impedes views from the first floor level. Placing the living areas on the lower ground level allowed us to exploit setback controls to build closer to the rear boundary where oblique views to the key local features of Balmoral Beach and Rocky Point Island are best.
This strategy also provided the opportunity to extend these spaces into gardens and terraces to the limits of the site, maximising the sense of space of the 'living domain'. Every part of the site is utilised to create an array of connected interior and exterior spaces
The planning then became about ordering these living volumes and garden spaces to maximise access to view and sunlight and to structure these to accommodate an array of social situations for our Client’s young family. At first floor level, the garage and bedrooms are composed in a linear block perpendicular to the street along the south-western to enable glimpses of district views from the street as a gesture to the public realm. Critical to the success of the house is the journey from the street down to the living areas and vice versa. A series of stairways break up the journey while the main glazed central stair is the centrepiece to the house as a light-filled piece of sculpture that hangs above a reflecting pond with pool beyond.
The architecture works as a series of stacked interconnected volumes that carefully manoeuvre down the site, wrapping around to establish a secluded light-filled courtyard and terrace area on the north-eastern side. The expression is 'minimalist modern' to avoid visually complicating an already dense set of circumstances. Warm natural materials including off-form concrete, neutral bricks and blackbutt timber imbue the house with a calm quality whilst floor to ceiling glazing and large pivot and stacking doors create light-filled interiors, bringing the garden inside.
In the end the design reverses the obvious strategy of an elevated living space with balcony facing the view. Rather, the outcome is a grounded compact family home sculpted around daylight, views to Balmoral and intertwined living and garden spaces that satisfy the social needs of a growing young family.
Photo: Katherine Lu
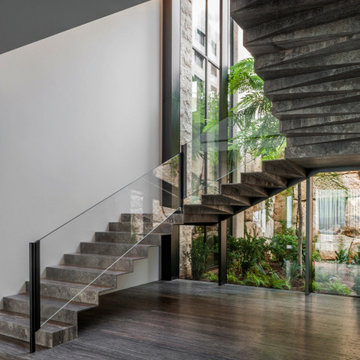
Each step is crafted from one piece of marble, where the whole result will look like if the staircase was all carved in one piece. Very detailed work involving new technology with a very old concept of execution.
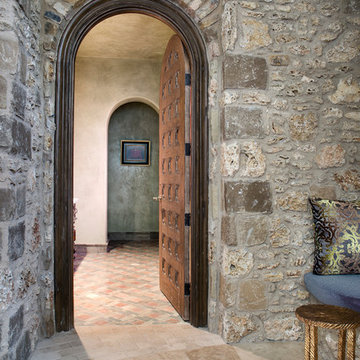
Gewendelte, Große Mediterrane Marmortreppe mit Marmor-Setzstufen und Stahlgeländer in Houston
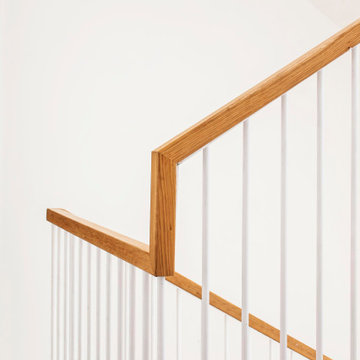
El proyecto d’Esclaramunda es una rehabilitación integral de un edificio muy conocido en el centro de la ciudad de Palma de Mallorca.
Proyecto, Esclaramunda, rehabilitación, integral, Palma
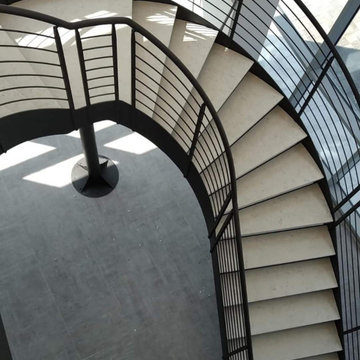
Scala a giorno modello KLIMT special a doppia lama a fascia con ringhiera in acciaio verniciato grigio micaceo e gradini in marmo
Moderne Marmortreppe in U-Form mit offenen Setzstufen und Stahlgeländer in Rom
Moderne Marmortreppe in U-Form mit offenen Setzstufen und Stahlgeländer in Rom
Marmortreppen Ideen und Design
11
