Mediterrane Arbeitszimmer mit Kaminumrandungen Ideen und Design
Suche verfeinern:
Budget
Sortieren nach:Heute beliebt
21 – 40 von 123 Fotos
1 von 3
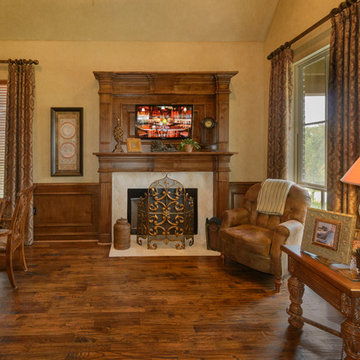
Großes Mediterranes Arbeitszimmer mit Arbeitsplatz, beiger Wandfarbe, braunem Holzboden, Kamin, gefliester Kaminumrandung und freistehendem Schreibtisch in Dallas
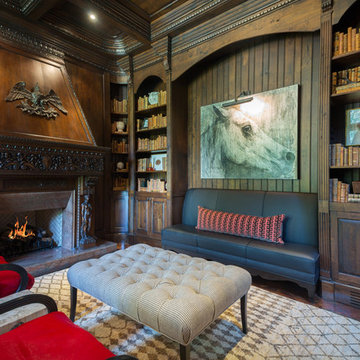
The dark paneled study is layered in warm woods and highlighted by detailed carvings. A banquette between the bookshelves expands the seating options.
A Bonisolli Photography
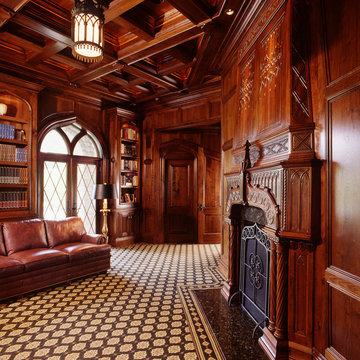
Heavy paneling defines the space of the library. An antique fireplace blends easily into this design.
Photo by Fisheye Studios, Hiawatha, Iowa
Geräumiges Mediterranes Arbeitszimmer mit Arbeitsplatz, brauner Wandfarbe, Teppichboden, Kamin, freistehendem Schreibtisch und Kaminumrandung aus Stein in Cedar Rapids
Geräumiges Mediterranes Arbeitszimmer mit Arbeitsplatz, brauner Wandfarbe, Teppichboden, Kamin, freistehendem Schreibtisch und Kaminumrandung aus Stein in Cedar Rapids
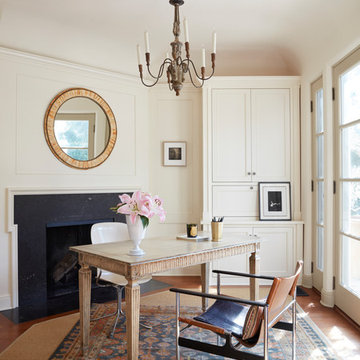
Furniture & Decor: Nickey Kehoe
Photography: Roger Davies
Mediterranes Arbeitszimmer mit weißer Wandfarbe, braunem Holzboden, Kamin, Kaminumrandung aus Stein, freistehendem Schreibtisch und braunem Boden in Los Angeles
Mediterranes Arbeitszimmer mit weißer Wandfarbe, braunem Holzboden, Kamin, Kaminumrandung aus Stein, freistehendem Schreibtisch und braunem Boden in Los Angeles
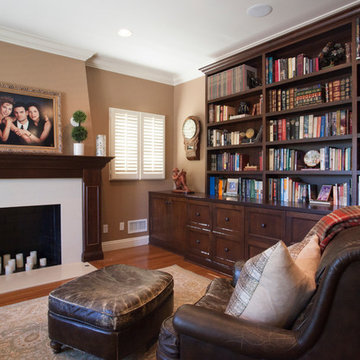
We were excited when the homeowners of this project approached us to help them with their whole house remodel as this is a historic preservation project. The historical society has approved this remodel. As part of that distinction we had to honor the original look of the home; keeping the façade updated but intact. For example the doors and windows are new but they were made as replicas to the originals. The homeowners were relocating from the Inland Empire to be closer to their daughter and grandchildren. One of their requests was additional living space. In order to achieve this we added a second story to the home while ensuring that it was in character with the original structure. The interior of the home is all new. It features all new plumbing, electrical and HVAC. Although the home is a Spanish Revival the homeowners style on the interior of the home is very traditional. The project features a home gym as it is important to the homeowners to stay healthy and fit. The kitchen / great room was designed so that the homewoners could spend time with their daughter and her children. The home features two master bedroom suites. One is upstairs and the other one is down stairs. The homeowners prefer to use the downstairs version as they are not forced to use the stairs. They have left the upstairs master suite as a guest suite.
Enjoy some of the before and after images of this project:
http://www.houzz.com/discussions/3549200/old-garage-office-turned-gym-in-los-angeles
http://www.houzz.com/discussions/3558821/la-face-lift-for-the-patio
http://www.houzz.com/discussions/3569717/la-kitchen-remodel
http://www.houzz.com/discussions/3579013/los-angeles-entry-hall
http://www.houzz.com/discussions/3592549/exterior-shots-of-a-whole-house-remodel-in-la
http://www.houzz.com/discussions/3607481/living-dining-rooms-become-a-library-and-formal-dining-room-in-la
http://www.houzz.com/discussions/3628842/bathroom-makeover-in-los-angeles-ca
http://www.houzz.com/discussions/3640770/sweet-dreams-la-bedroom-remodels
Exterior: Approved by the historical society as a Spanish Revival, the second story of this home was an addition. All of the windows and doors were replicated to match the original styling of the house. The roof is a combination of Gable and Hip and is made of red clay tile. The arched door and windows are typical of Spanish Revival. The home also features a Juliette Balcony and window.
Library / Living Room: The library offers Pocket Doors and custom bookcases.
Powder Room: This powder room has a black toilet and Herringbone travertine.
Kitchen: This kitchen was designed for someone who likes to cook! It features a Pot Filler, a peninsula and an island, a prep sink in the island, and cookbook storage on the end of the peninsula. The homeowners opted for a mix of stainless and paneled appliances. Although they have a formal dining room they wanted a casual breakfast area to enjoy informal meals with their grandchildren. The kitchen also utilizes a mix of recessed lighting and pendant lights. A wine refrigerator and outlets conveniently located on the island and around the backsplash are the modern updates that were important to the homeowners.
Master bath: The master bath enjoys both a soaking tub and a large shower with body sprayers and hand held. For privacy, the bidet was placed in a water closet next to the shower. There is plenty of counter space in this bathroom which even includes a makeup table.
Staircase: The staircase features a decorative niche
Upstairs master suite: The upstairs master suite features the Juliette balcony
Outside: Wanting to take advantage of southern California living the homeowners requested an outdoor kitchen complete with retractable awning. The fountain and lounging furniture keep it light.
Home gym: This gym comes completed with rubberized floor covering and dedicated bathroom. It also features its own HVAC system and wall mounted TV.
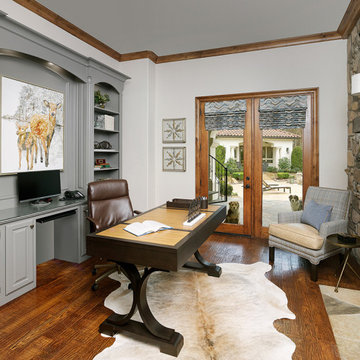
Of utmost importance to this client was a home boasting an elegant vibe – highlighting sophisticated furnishings without pretension – but with little-to-no-maintenance. Throughout the house, the designers incorporated performance fabrics that are sustainable for pets and children, offering an elegant ease that transitions from outdoor to indoor. They also focused heavily on the convenience factor, bringing the home deep into technology with media seating for a true media room; custom motorized shades in every room; TVs that reveal with a simple push of a button; and even desks that transition from a standing to seated position. Of course, you can’t have convenience without some glamour, and a former sitting room that was converted into a dressing room will make any woman’s eyes pop with envy. The to-die-for closet features power rods that float down for easy reach, a dressing mirror with wings that fold in and LED lights that change colors, a bench covered in couture fabric for distinctive perching, decadent carpeting and tons of shoe storage.
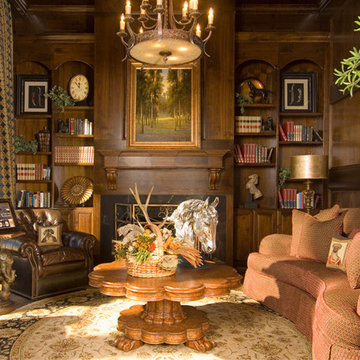
Design by Wesley-Wayne Interiors in Dallas, TX
The wood paneling on all the walls in this study as well as the leather lounge chairs gives this space a masculine feel.
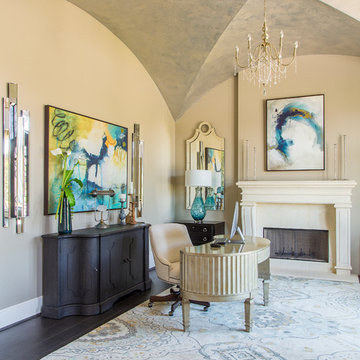
One of the first rooms you see through the front entry is this beautiful study mixed with traditional and contemporary furnishings. Brightly colored abstract artwork pops against the neutral walls and metallic groin vaulted ceiling.
Photographer: Daniel Angulo
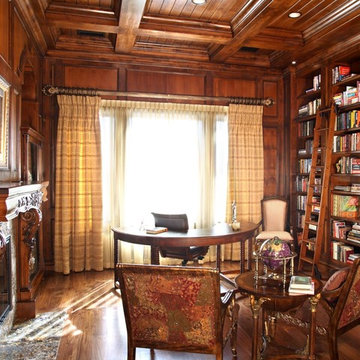
Definitely the most beautiful library we have ever designed and built. It is absolutely stunning.
Geräumiges Mediterranes Lesezimmer mit brauner Wandfarbe, braunem Holzboden, Kamin, Kaminumrandung aus Holz, freistehendem Schreibtisch und braunem Boden in Denver
Geräumiges Mediterranes Lesezimmer mit brauner Wandfarbe, braunem Holzboden, Kamin, Kaminumrandung aus Holz, freistehendem Schreibtisch und braunem Boden in Denver
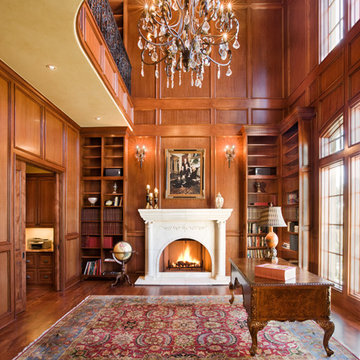
Geräumiges Mediterranes Arbeitszimmer mit Arbeitsplatz, beiger Wandfarbe, braunem Holzboden, Kamin, verputzter Kaminumrandung und freistehendem Schreibtisch in Austin
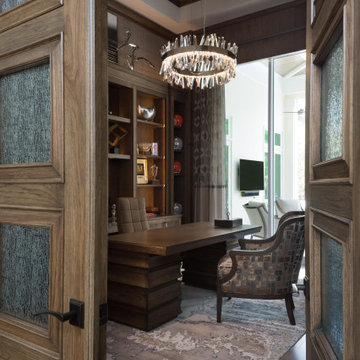
Designed by Amy Coslet & Sherri DuPont
Photography by Lori Hamilton
Mittelgroßes Mediterranes Arbeitszimmer mit Arbeitsplatz, braunem Holzboden, Kamin, Kaminumrandung aus Stein, freistehendem Schreibtisch, braunem Boden und brauner Wandfarbe in Miami
Mittelgroßes Mediterranes Arbeitszimmer mit Arbeitsplatz, braunem Holzboden, Kamin, Kaminumrandung aus Stein, freistehendem Schreibtisch, braunem Boden und brauner Wandfarbe in Miami
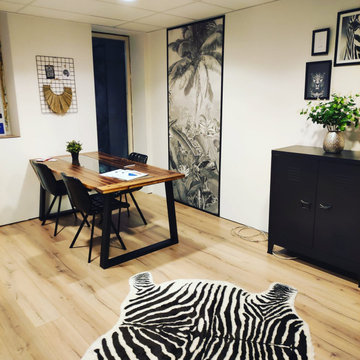
Für das neu zu öffnen REMAX Immobilien Büro in Freren habe ich das neue Büro gestalltet. Von 3D zeichnung bis ausführung in diesem fall fast alles selber gemacht. Nur der Elektriker muss noch kommen das mache ich nicht selber.
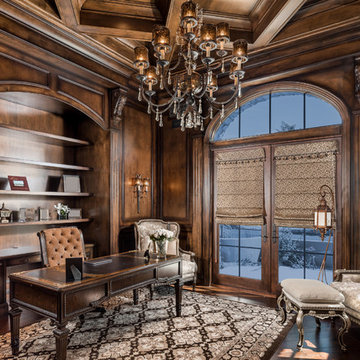
Großes Mediterranes Arbeitszimmer mit Arbeitsplatz, brauner Wandfarbe, Kaminumrandung aus Stein, freistehendem Schreibtisch, braunem Holzboden, Eckkamin und braunem Boden in Phoenix
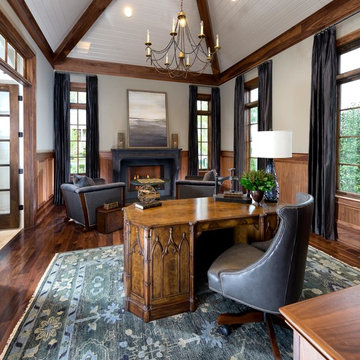
Photographer - Marty Paoletta
Mittelgroßes Mediterranes Lesezimmer mit beiger Wandfarbe, dunklem Holzboden, Kamin, Kaminumrandung aus Holz, freistehendem Schreibtisch und braunem Boden in Nashville
Mittelgroßes Mediterranes Lesezimmer mit beiger Wandfarbe, dunklem Holzboden, Kamin, Kaminumrandung aus Holz, freistehendem Schreibtisch und braunem Boden in Nashville
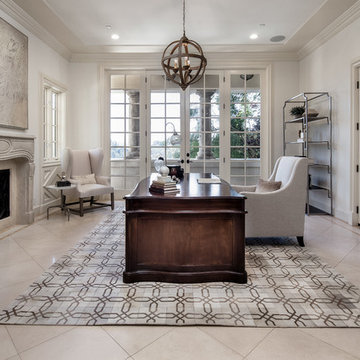
Mediterranes Arbeitszimmer mit weißer Wandfarbe, Kamin, Kaminumrandung aus Stein, freistehendem Schreibtisch, beigem Boden und Arbeitsplatz in Los Angeles
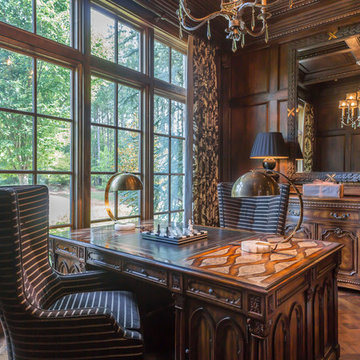
The study at the front of the home serves as "His" office, and has handsome, masculine tones.
A Bonisolli Photography
Großes Mediterranes Arbeitszimmer mit Arbeitsplatz, brauner Wandfarbe, braunem Holzboden, freistehendem Schreibtisch, Kamin und Kaminumrandung aus Stein in Atlanta
Großes Mediterranes Arbeitszimmer mit Arbeitsplatz, brauner Wandfarbe, braunem Holzboden, freistehendem Schreibtisch, Kamin und Kaminumrandung aus Stein in Atlanta
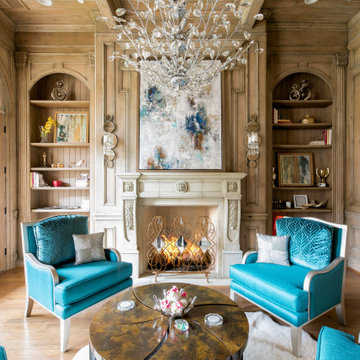
Library
Großes Mediterranes Lesezimmer mit brauner Wandfarbe, braunem Holzboden, Kamin, Kaminumrandung aus Stein, braunem Boden, freigelegten Dachbalken und Holzwänden in Dallas
Großes Mediterranes Lesezimmer mit brauner Wandfarbe, braunem Holzboden, Kamin, Kaminumrandung aus Stein, braunem Boden, freigelegten Dachbalken und Holzwänden in Dallas
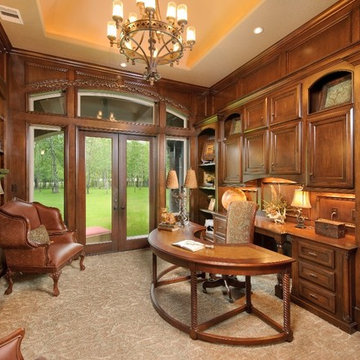
Bruce Glass Photography
Mediterranes Arbeitszimmer mit Teppichboden, gefliester Kaminumrandung und freistehendem Schreibtisch in Houston
Mediterranes Arbeitszimmer mit Teppichboden, gefliester Kaminumrandung und freistehendem Schreibtisch in Houston
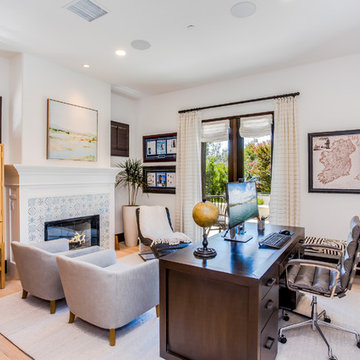
Mediterranes Arbeitszimmer mit Arbeitsplatz, weißer Wandfarbe, Kamin, gefliester Kaminumrandung, freistehendem Schreibtisch, hellem Holzboden und beigem Boden in Orange County
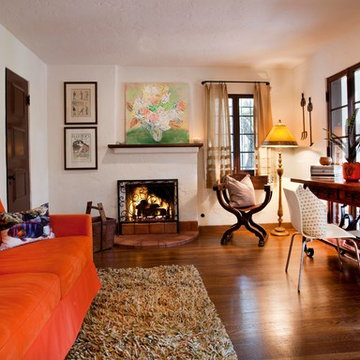
Complete historic restoration with period fixtures and historic details throughout. Spanish revival architecture by renown local architect Richard Requa. 1927 Historical Designation. master closet conversion from basement space, laundry/mud room construction, custom cabinetry throughout home, guest house renovation, whole house security and media wiring, extensive landscaping and hardscape improvements
Mediterrane Arbeitszimmer mit Kaminumrandungen Ideen und Design
2