Mediterrane Arbeitszimmer mit Kaminumrandungen Ideen und Design
Suche verfeinern:
Budget
Sortieren nach:Heute beliebt
101 – 120 von 123 Fotos
1 von 3
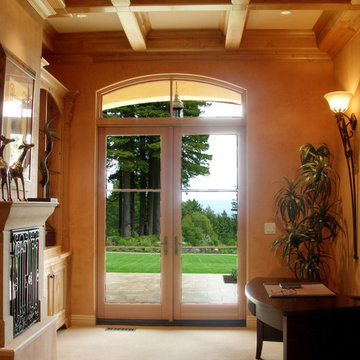
Mittelgroßes Mediterranes Arbeitszimmer mit Arbeitsplatz, beiger Wandfarbe, Teppichboden, Kamin, Kaminumrandung aus Stein und freistehendem Schreibtisch in San Francisco
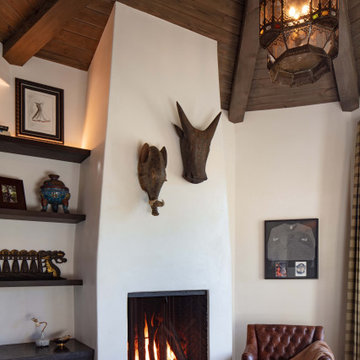
Mediterranes Arbeitszimmer ohne Kamin mit Studio, beiger Wandfarbe, dunklem Holzboden, verputzter Kaminumrandung, freistehendem Schreibtisch, braunem Boden und freigelegten Dachbalken in Santa Barbara
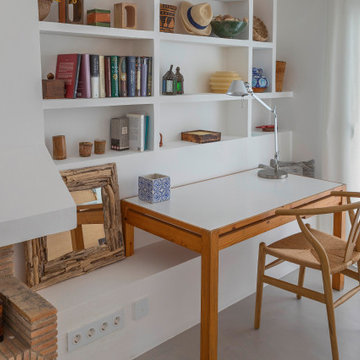
Se ha mantenido la bancada y la libreria original de obra de la casa y su chimenea y se ha adaptado como zona de despacho, utilizando la mesa de trabajo del antiguo propietario de la casa.
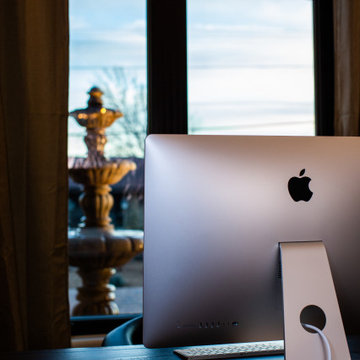
Sunset on the front patio fountain from clients office.
Mittelgroßes Mediterranes Arbeitszimmer ohne Kamin mit Arbeitsplatz, beiger Wandfarbe, Porzellan-Bodenfliesen, Kaminumrandung aus Stein, freistehendem Schreibtisch und beigem Boden in Phoenix
Mittelgroßes Mediterranes Arbeitszimmer ohne Kamin mit Arbeitsplatz, beiger Wandfarbe, Porzellan-Bodenfliesen, Kaminumrandung aus Stein, freistehendem Schreibtisch und beigem Boden in Phoenix
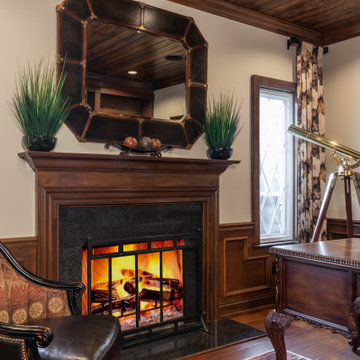
This architecture and interior design project was introduced to us by the client’s contractor after their villa had been damaged extensively by a fire. The entire main level was destroyed with exception of the front study.
Srote & Co reimagined the interior layout of this St. Albans villa to give it an "open concept" and applied universal design principles to make sure it would function for our clients as they aged in place. The universal approach is seen in the flush flooring transitions, low pile rugs and carpets, wide walkways, layers of lighting and in the seated height countertop and vanity. For convenience, the laundry room was relocated to the master walk-in closet. This allowed us to create a dedicated pantry and additional storage off the kitchen where the laundry was previously housed.
All interior selections and furnishings shown were specified or procured by Srote & Co Architects.
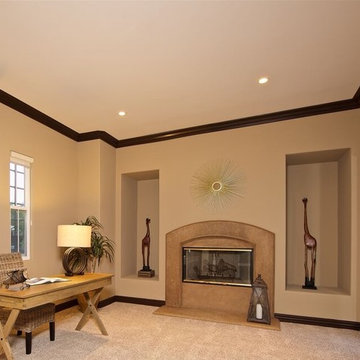
Home office, rustic decor, reclaimed wood desk
Großes Mediterranes Arbeitszimmer mit Arbeitsplatz, beiger Wandfarbe, Teppichboden, Kamin, verputzter Kaminumrandung und freistehendem Schreibtisch in San Diego
Großes Mediterranes Arbeitszimmer mit Arbeitsplatz, beiger Wandfarbe, Teppichboden, Kamin, verputzter Kaminumrandung und freistehendem Schreibtisch in San Diego
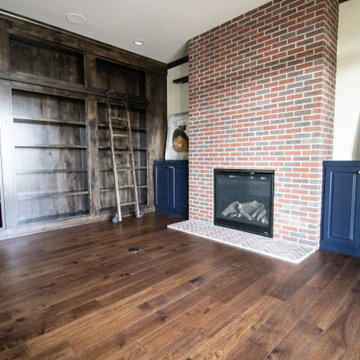
Mediterranes Lesezimmer mit braunem Holzboden, Kamin, Kaminumrandung aus Backstein, freistehendem Schreibtisch und Holzdecke in Omaha
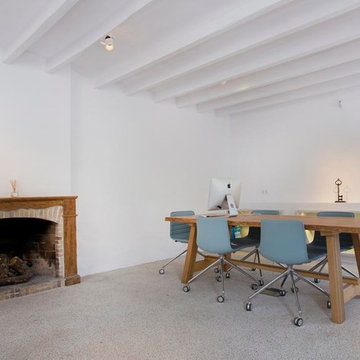
Mittelgroßes Mediterranes Arbeitszimmer mit Arbeitsplatz, weißer Wandfarbe, Kamin, Kaminumrandung aus Backstein und freistehendem Schreibtisch in Palma de Mallorca
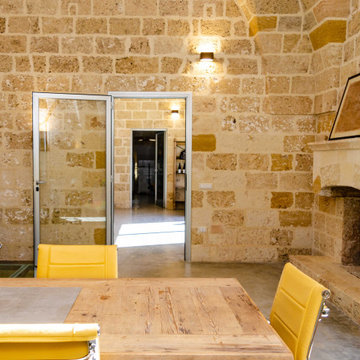
Mediterranes Arbeitszimmer mit Arbeitsplatz, Betonboden, Kamin, Kaminumrandung aus Stein, freistehendem Schreibtisch, grauem Boden und gewölbter Decke in Bari
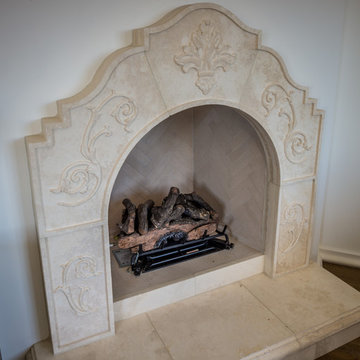
Mittelgroßes Mediterranes Arbeitszimmer mit Arbeitsplatz, weißer Wandfarbe, braunem Holzboden, Kamin, Kaminumrandung aus Stein und braunem Boden in Austin
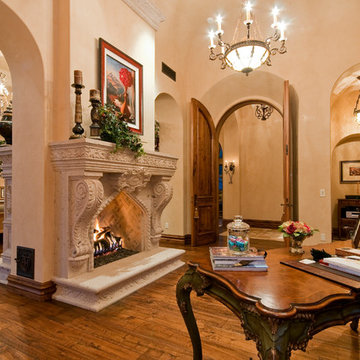
Home office with a double sided fireplace and chandelier lighting.
Geräumiges Mediterranes Arbeitszimmer mit Arbeitsplatz, beiger Wandfarbe, dunklem Holzboden, Tunnelkamin, Kaminumrandung aus Stein, freistehendem Schreibtisch und braunem Boden in Phoenix
Geräumiges Mediterranes Arbeitszimmer mit Arbeitsplatz, beiger Wandfarbe, dunklem Holzboden, Tunnelkamin, Kaminumrandung aus Stein, freistehendem Schreibtisch und braunem Boden in Phoenix
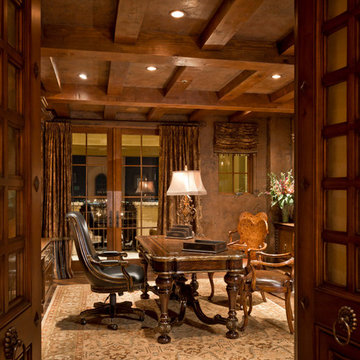
Custom Luxury Home with a Mexican inpsired style by Fratantoni Interior Designers!
Follow us on Pinterest, Twitter, Facebook, and Instagram for more inspirational photos!
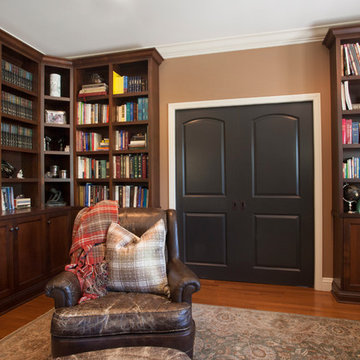
We were excited when the homeowners of this project approached us to help them with their whole house remodel as this is a historic preservation project. The historical society has approved this remodel. As part of that distinction we had to honor the original look of the home; keeping the façade updated but intact. For example the doors and windows are new but they were made as replicas to the originals. The homeowners were relocating from the Inland Empire to be closer to their daughter and grandchildren. One of their requests was additional living space. In order to achieve this we added a second story to the home while ensuring that it was in character with the original structure. The interior of the home is all new. It features all new plumbing, electrical and HVAC. Although the home is a Spanish Revival the homeowners style on the interior of the home is very traditional. The project features a home gym as it is important to the homeowners to stay healthy and fit. The kitchen / great room was designed so that the homewoners could spend time with their daughter and her children. The home features two master bedroom suites. One is upstairs and the other one is down stairs. The homeowners prefer to use the downstairs version as they are not forced to use the stairs. They have left the upstairs master suite as a guest suite.
Enjoy some of the before and after images of this project:
http://www.houzz.com/discussions/3549200/old-garage-office-turned-gym-in-los-angeles
http://www.houzz.com/discussions/3558821/la-face-lift-for-the-patio
http://www.houzz.com/discussions/3569717/la-kitchen-remodel
http://www.houzz.com/discussions/3579013/los-angeles-entry-hall
http://www.houzz.com/discussions/3592549/exterior-shots-of-a-whole-house-remodel-in-la
http://www.houzz.com/discussions/3607481/living-dining-rooms-become-a-library-and-formal-dining-room-in-la
http://www.houzz.com/discussions/3628842/bathroom-makeover-in-los-angeles-ca
http://www.houzz.com/discussions/3640770/sweet-dreams-la-bedroom-remodels
Exterior: Approved by the historical society as a Spanish Revival, the second story of this home was an addition. All of the windows and doors were replicated to match the original styling of the house. The roof is a combination of Gable and Hip and is made of red clay tile. The arched door and windows are typical of Spanish Revival. The home also features a Juliette Balcony and window.
Library / Living Room: The library offers Pocket Doors and custom bookcases.
Powder Room: This powder room has a black toilet and Herringbone travertine.
Kitchen: This kitchen was designed for someone who likes to cook! It features a Pot Filler, a peninsula and an island, a prep sink in the island, and cookbook storage on the end of the peninsula. The homeowners opted for a mix of stainless and paneled appliances. Although they have a formal dining room they wanted a casual breakfast area to enjoy informal meals with their grandchildren. The kitchen also utilizes a mix of recessed lighting and pendant lights. A wine refrigerator and outlets conveniently located on the island and around the backsplash are the modern updates that were important to the homeowners.
Master bath: The master bath enjoys both a soaking tub and a large shower with body sprayers and hand held. For privacy, the bidet was placed in a water closet next to the shower. There is plenty of counter space in this bathroom which even includes a makeup table.
Staircase: The staircase features a decorative niche
Upstairs master suite: The upstairs master suite features the Juliette balcony
Outside: Wanting to take advantage of southern California living the homeowners requested an outdoor kitchen complete with retractable awning. The fountain and lounging furniture keep it light.
Home gym: This gym comes completed with rubberized floor covering and dedicated bathroom. It also features its own HVAC system and wall mounted TV.
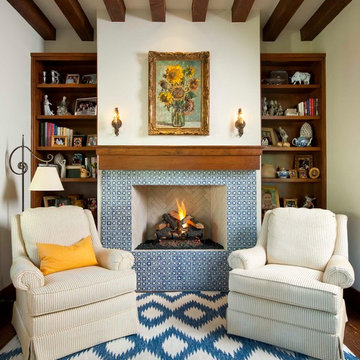
Dan Piassick, PiassickPhoto
Mediterranes Arbeitszimmer mit weißer Wandfarbe, braunem Holzboden, Kamin, gefliester Kaminumrandung, Arbeitsplatz und freistehendem Schreibtisch in San Diego
Mediterranes Arbeitszimmer mit weißer Wandfarbe, braunem Holzboden, Kamin, gefliester Kaminumrandung, Arbeitsplatz und freistehendem Schreibtisch in San Diego
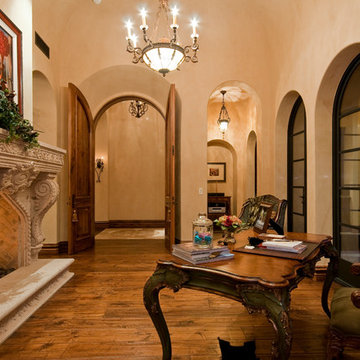
Elegant home office entering the master suite with a stone fireplace and beautiful chandelier.
Geräumiges Mediterranes Arbeitszimmer mit Arbeitsplatz, beiger Wandfarbe, dunklem Holzboden, Tunnelkamin, Kaminumrandung aus Stein, freistehendem Schreibtisch und braunem Boden in Phoenix
Geräumiges Mediterranes Arbeitszimmer mit Arbeitsplatz, beiger Wandfarbe, dunklem Holzboden, Tunnelkamin, Kaminumrandung aus Stein, freistehendem Schreibtisch und braunem Boden in Phoenix
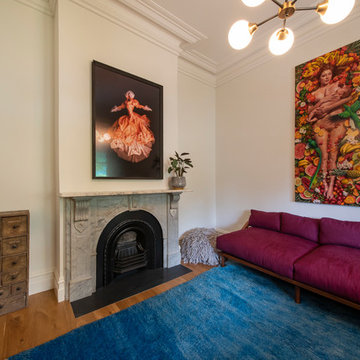
Adrienne Bizzarri Photography
Großes Mediterranes Arbeitszimmer mit Arbeitsplatz, weißer Wandfarbe, braunem Holzboden, Kamin, Kaminumrandung aus Stein und freistehendem Schreibtisch in Melbourne
Großes Mediterranes Arbeitszimmer mit Arbeitsplatz, weißer Wandfarbe, braunem Holzboden, Kamin, Kaminumrandung aus Stein und freistehendem Schreibtisch in Melbourne
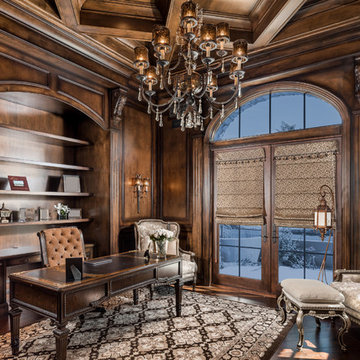
Mediterranes Arbeitszimmer mit brauner Wandfarbe, dunklem Holzboden, Kamin, Kaminumrandung aus Stein, freistehendem Schreibtisch und braunem Boden in Phoenix
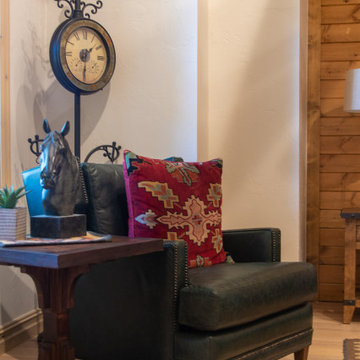
Mittelgroßes Mediterranes Arbeitszimmer mit gelber Wandfarbe, hellem Holzboden, Kamin, Kaminumrandung aus Stein und beigem Boden in Sonstige
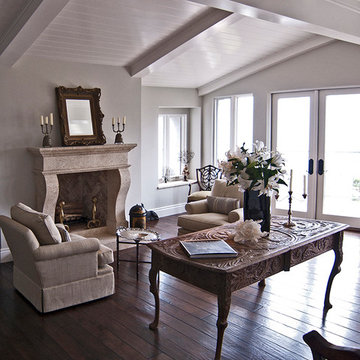
Newly Carved French & Mediterranean limestone fireplace mantels by Architectural Stone Decor.
www.archstonedecor.ca | sales@archstonedecor.ca | (437) 800-8300
All these unique pieces of art are either newly hand carved or assembled from reclaimed limestone. They are tailored and custom made to suit each client's space and home in terms of design, size, color tone and finish.
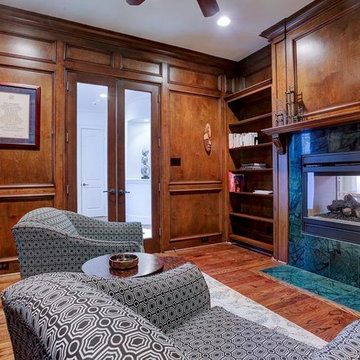
Purser Architectural Custom Home Design built by CAM Builders LLC
Mittelgroßes Mediterranes Arbeitszimmer mit Arbeitsplatz, brauner Wandfarbe, braunem Holzboden, Tunnelkamin, gefliester Kaminumrandung, freistehendem Schreibtisch und braunem Boden in Houston
Mittelgroßes Mediterranes Arbeitszimmer mit Arbeitsplatz, brauner Wandfarbe, braunem Holzboden, Tunnelkamin, gefliester Kaminumrandung, freistehendem Schreibtisch und braunem Boden in Houston
Mediterrane Arbeitszimmer mit Kaminumrandungen Ideen und Design
6