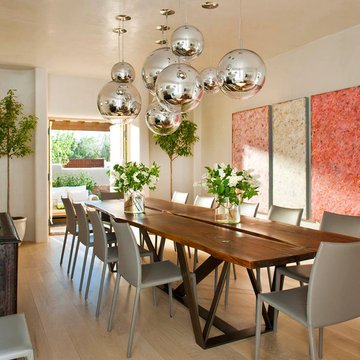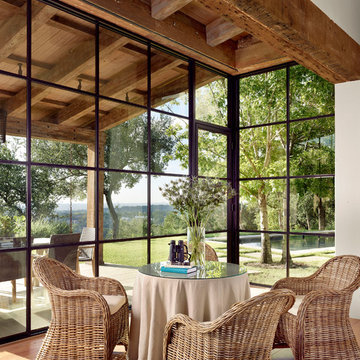Mediterrane Esszimmer mit braunem Holzboden Ideen und Design
Suche verfeinern:
Budget
Sortieren nach:Heute beliebt
101 – 120 von 1.214 Fotos
1 von 3
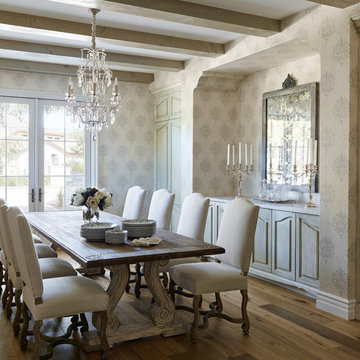
Werner Segarra
Mediterranes Esszimmer mit bunten Wänden und braunem Holzboden in Phoenix
Mediterranes Esszimmer mit bunten Wänden und braunem Holzboden in Phoenix
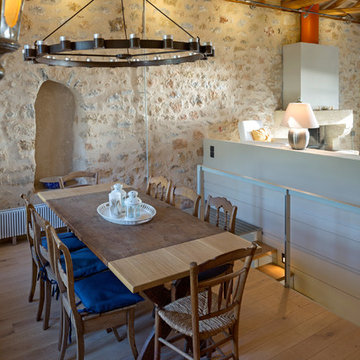
design & construction by hhharchitects
photos by Nikos Daniilidis
Mediterranes Esszimmer mit braunem Holzboden in Sonstige
Mediterranes Esszimmer mit braunem Holzboden in Sonstige
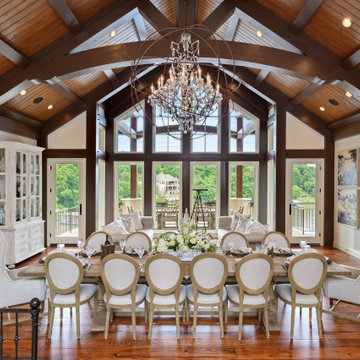
Offenes, Geräumiges Mediterranes Esszimmer mit weißer Wandfarbe, braunem Holzboden, Kamin, Kaminumrandung aus Stein und braunem Boden in Kansas City
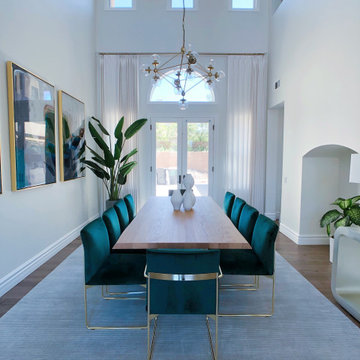
Geschlossenes, Großes Mediterranes Esszimmer mit weißer Wandfarbe, braunem Holzboden und braunem Boden in Los Angeles
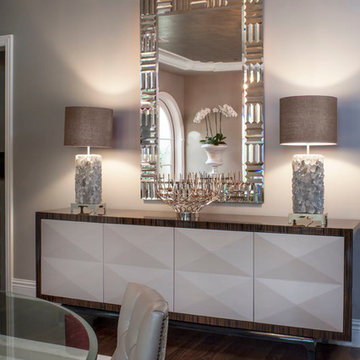
Pasadena Transitional Style Italian Revival Formal Dining Room Details design by On Madison. Photographed by Grey Crawford.
Geschlossenes, Großes Mediterranes Esszimmer ohne Kamin mit grauer Wandfarbe und braunem Holzboden in Los Angeles
Geschlossenes, Großes Mediterranes Esszimmer ohne Kamin mit grauer Wandfarbe und braunem Holzboden in Los Angeles
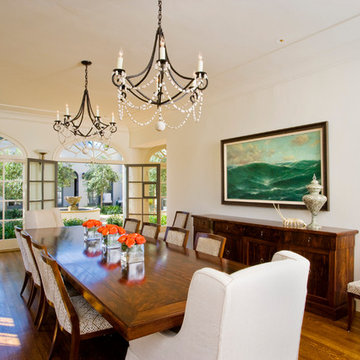
This large yet inviting dining room is the perfect spot for entertaining. Located adjacent to the entry courtyard, sounds from the fountain subtly permeate the space. Photographer: Emily Hagopian
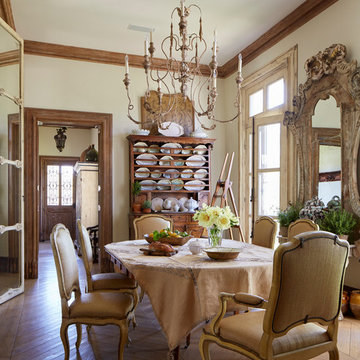
Mediterranes Esszimmer mit beiger Wandfarbe, braunem Holzboden und braunem Boden in Los Angeles
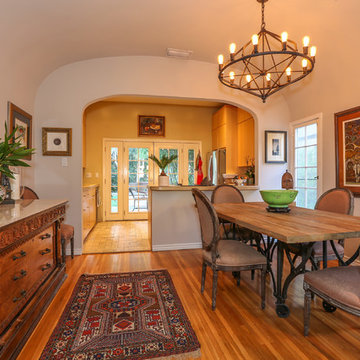
Enter this beautiful and meticulously maintained Spanish home through a gated, enclosed front yard offering exceptional privacy. The home opens up into a generous area that accommodates the kitchen, living and dining rooms that are light-filled, inviting and offer a great flow for entertaining. A well appointed cook’s kitchen features stainless-steel appliances, maple cabinets and plenty of countertop and storage space. French doors lead to the wood patio and tranquil yard w/ outdoor spa, inviting the outside in. The guest bath is accented with classic wainscoting and a soaking tub. The master suite includes a large walk-in cedar-lined wardrobe w/ built-in cabinetry, and a resort-stye bathroom with oversized stone shower. Within footsteps of the shops and cafes Melrose has to offer. This is a very special home. Photos: Plan-O-Matic -AJ
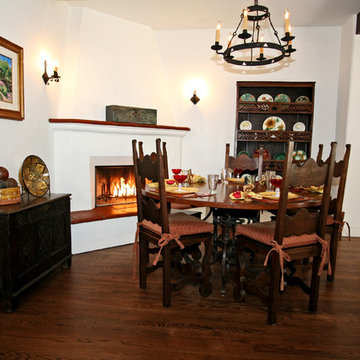
Kim Grant, Architect
Elizabeth Barkett, Interior Designer - Ross Thiele & Sons Ltd.
Mediterranes Esszimmer mit weißer Wandfarbe, braunem Holzboden, Eckkamin und verputzter Kaminumrandung in San Diego
Mediterranes Esszimmer mit weißer Wandfarbe, braunem Holzboden, Eckkamin und verputzter Kaminumrandung in San Diego
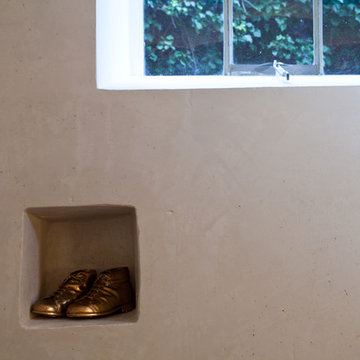
Die großzügige Wohn/Essküche wurde mit unserem Mineralputz gestaltet und anschließend mit einem Spachtelwachs veredelt, wodurch eine leichter Glanz auf der Fläche entsteht und die Wände reinigungsfähiger werden.
Fotografie: Markus Bollen
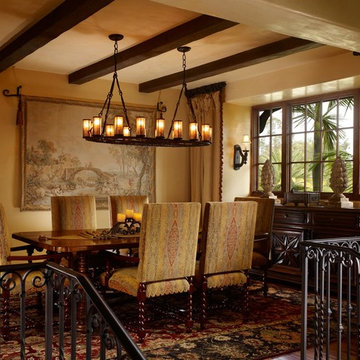
This lovely home began as a complete remodel to a 1960 era ranch home. Warm, sunny colors and traditional details fill every space. The colorful gazebo overlooks the boccii court and a golf course. Shaded by stately palms, the dining patio is surrounded by a wrought iron railing. Hand plastered walls are etched and styled to reflect historical architectural details. The wine room is located in the basement where a cistern had been.
Project designed by Susie Hersker’s Scottsdale interior design firm Design Directives. Design Directives is active in Phoenix, Paradise Valley, Cave Creek, Carefree, Sedona, and beyond.
For more about Design Directives, click here: https://susanherskerasid.com/
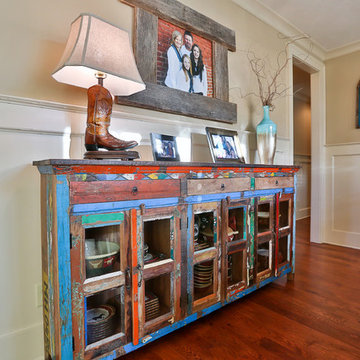
Mittelgroße Mediterrane Wohnküche ohne Kamin mit beiger Wandfarbe und braunem Holzboden in Atlanta
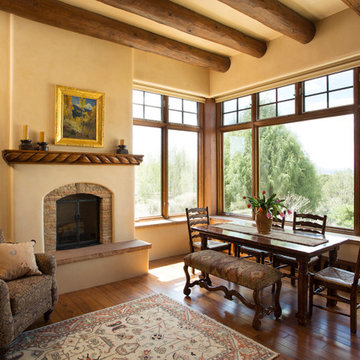
Offenes, Mittelgroßes Mediterranes Esszimmer mit beiger Wandfarbe, braunem Holzboden, Kamin und Kaminumrandung aus Stein in Albuquerque
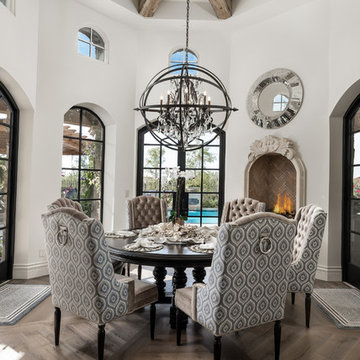
Geschlossenes, Geräumiges Mediterranes Esszimmer mit weißer Wandfarbe, braunem Holzboden, Kamin, Kaminumrandung aus Stein und braunem Boden in Phoenix
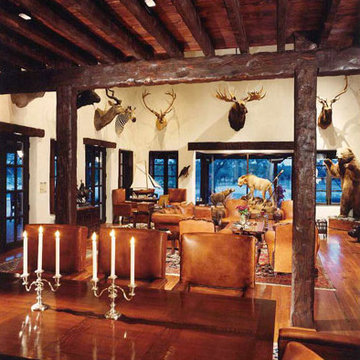
Geräumiges, Offenes Mediterranes Esszimmer mit weißer Wandfarbe und braunem Holzboden in Houston
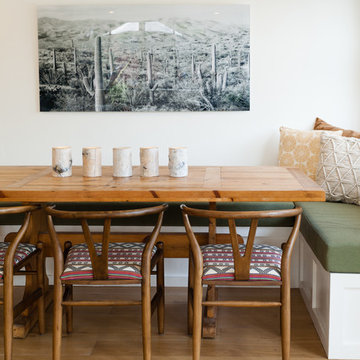
James Stewart
Mediterranes Esszimmer mit weißer Wandfarbe und braunem Holzboden in Phoenix
Mediterranes Esszimmer mit weißer Wandfarbe und braunem Holzboden in Phoenix
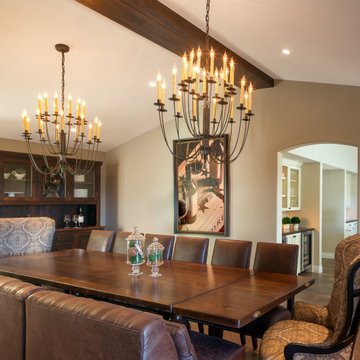
This gorgeous home renovation was a fun project to work on. The goal for the whole-house remodel was to infuse the home with a fresh new perspective while hinting at the traditional Mediterranean flare. We also wanted to balance the new and the old and help feature the customer’s existing character pieces. Let's begin with the custom front door, which is made with heavy distressing and a custom stain, along with glass and wrought iron hardware. The exterior sconces, dark light compliant, are rubbed bronze Hinkley with clear seedy glass and etched opal interior.
Moving on to the dining room, porcelain tile made to look like wood was installed throughout the main level. The dining room floor features a herringbone pattern inlay to define the space and add a custom touch. A reclaimed wood beam with a custom stain and oil-rubbed bronze chandelier creates a cozy and warm atmosphere.
In the kitchen, a hammered copper hood and matching undermount sink are the stars of the show. The tile backsplash is hand-painted and customized with a rustic texture, adding to the charm and character of this beautiful kitchen.
The powder room features a copper and steel vanity and a matching hammered copper framed mirror. A porcelain tile backsplash adds texture and uniqueness.
Lastly, a brick-backed hanging gas fireplace with a custom reclaimed wood mantle is the perfect finishing touch to this spectacular whole house remodel. It is a stunning transformation that truly showcases the artistry of our design and construction teams.
---
Project by Douglah Designs. Their Lafayette-based design-build studio serves San Francisco's East Bay areas, including Orinda, Moraga, Walnut Creek, Danville, Alamo Oaks, Diablo, Dublin, Pleasanton, Berkeley, Oakland, and Piedmont.
For more about Douglah Designs, click here: http://douglahdesigns.com/
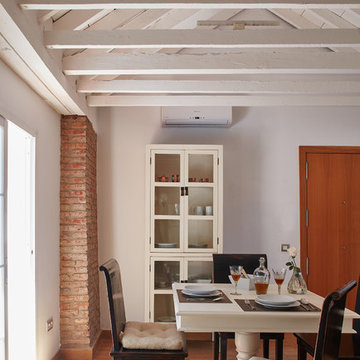
Offenes, Mittelgroßes Mediterranes Esszimmer ohne Kamin mit weißer Wandfarbe und braunem Holzboden in Malaga
Mediterrane Esszimmer mit braunem Holzboden Ideen und Design
6
