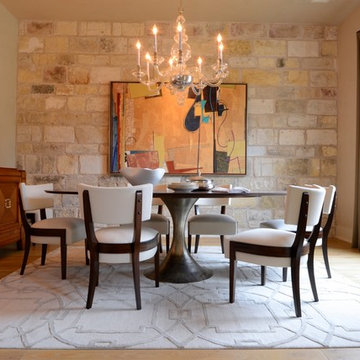Mediterrane Esszimmer mit hellem Holzboden Ideen und Design
Suche verfeinern:
Budget
Sortieren nach:Heute beliebt
161 – 180 von 503 Fotos
1 von 3
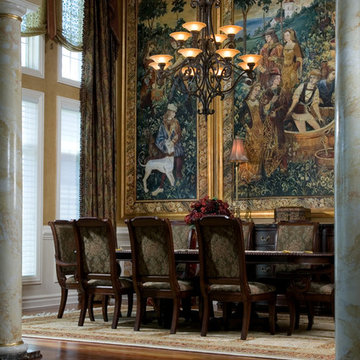
Offenes, Großes Mediterranes Esszimmer mit beiger Wandfarbe, hellem Holzboden und beigem Boden in Chicago
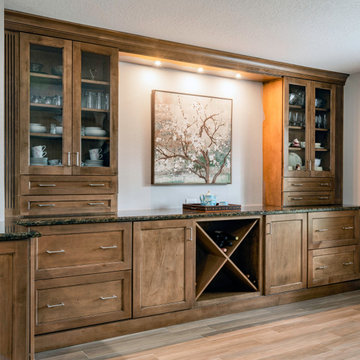
Kleine Mediterrane Wohnküche mit grauer Wandfarbe und hellem Holzboden in Orlando
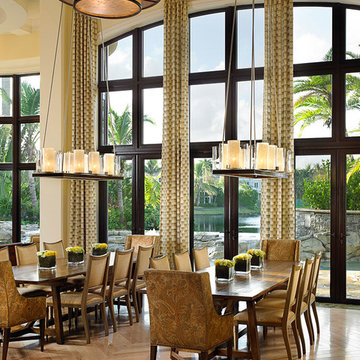
Adjacent to the living room is an equally grand dining room complete with the views and accents of the surrounding rooms. Entertaining is simply exquisite in this open floor plan designed great hall.
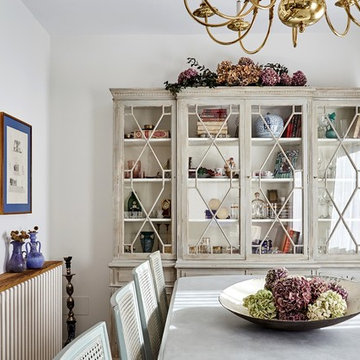
Geschlossenes, Mittelgroßes Mediterranes Esszimmer ohne Kamin mit weißer Wandfarbe und hellem Holzboden in Madrid
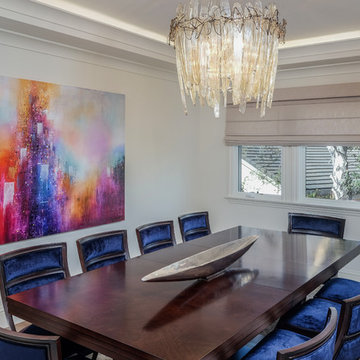
Shutter Avenue Photography
Mediterranes Esszimmer ohne Kamin mit weißer Wandfarbe und hellem Holzboden in San Francisco
Mediterranes Esszimmer ohne Kamin mit weißer Wandfarbe und hellem Holzboden in San Francisco
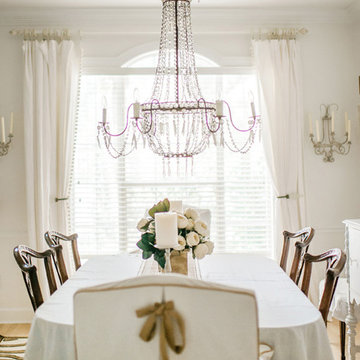
The dining room furniture I have had forever! I've slip covered the chairs many times over the years, which has been much cheaper than replacing the dining room set.
Photos and captions used with permission from Tori Swaim of New Arrivals Inc.
See more of Tori's Atlantic Beach, FL Beach House Remodel here: http://blnds.cm/1fx5yOs
Tori's home features Bali Natural Woven Wood Shades from Blinds.com in Beaches Sands and with a Decorative Trim Valance. Get the look here: http://blnds.cm/17Heiv9
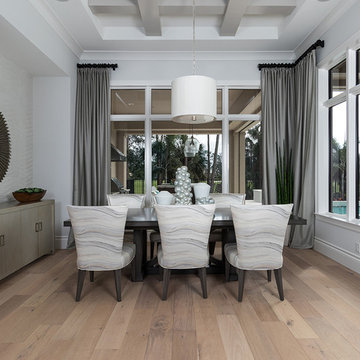
Professional photography by South Florida Design
Mittelgroße Mediterrane Wohnküche mit grauer Wandfarbe, hellem Holzboden und beigem Boden in Sonstige
Mittelgroße Mediterrane Wohnküche mit grauer Wandfarbe, hellem Holzboden und beigem Boden in Sonstige
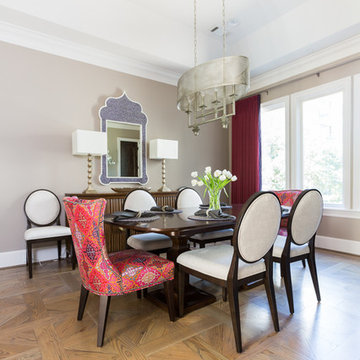
Photos by Julie Soefer
Geschlossenes Mediterranes Esszimmer mit beiger Wandfarbe und hellem Holzboden in Houston
Geschlossenes Mediterranes Esszimmer mit beiger Wandfarbe und hellem Holzboden in Houston
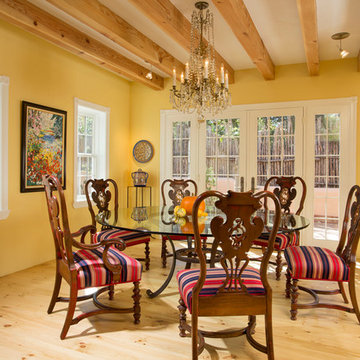
Mediterranes Esszimmer ohne Kamin mit gelber Wandfarbe und hellem Holzboden in Sonstige
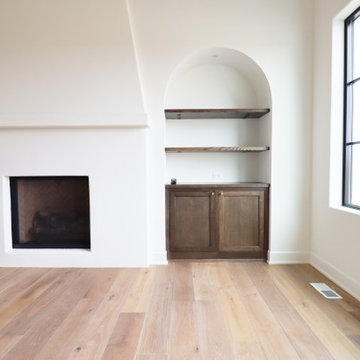
Geschlossenes Mediterranes Esszimmer mit weißer Wandfarbe, hellem Holzboden, Kamin und gewölbter Decke in Omaha
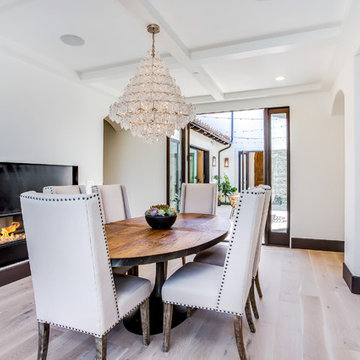
Geschlossenes Mediterranes Esszimmer mit weißer Wandfarbe, hellem Holzboden, Gaskamin, beigem Boden und Kaminumrandung aus Metall in Orange County
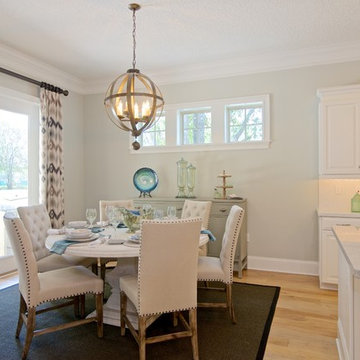
Diane Arsenault Photography
Mittelgroße Mediterrane Wohnküche ohne Kamin mit grauer Wandfarbe und hellem Holzboden in Jacksonville
Mittelgroße Mediterrane Wohnküche ohne Kamin mit grauer Wandfarbe und hellem Holzboden in Jacksonville
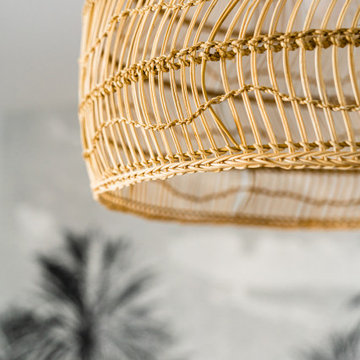
La pièce à vivre a été travaillée de telle sorte que le salon et la salle à manger se répondent. De l'entrée nous pouvons apercevoir le panoramique noir et blanc installé dans la salle à manger au dessus d'un buffet. Une table en bois pour 8 personnes trouve place au centre de la pièce. Une grosse suspension en rotin la surplombe et réchauffe la pièce grâce à son aspect brut et ses matières naturelles. Une bibliothèque est installée entre le salon et la salle à manger pour créer un lien, une continuité entre les pièces.
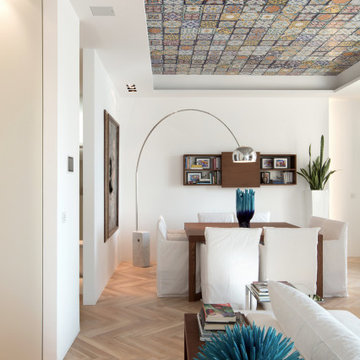
La zona living aperta verso il mare,
incorniciata da un “cielo di ceramiche” dipinte a mano.
La parete Tv con il camino lineare divide in maniera immaginaria i due ambienti pranzo e salotto.
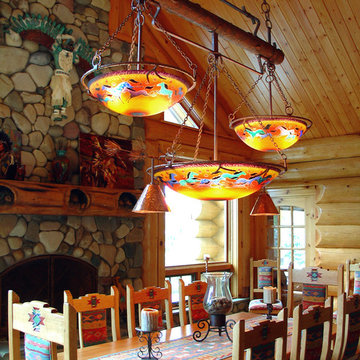
The homeowner brought her love for painted horses into the dining room. We incorporated three hand blown and painted glass shades into our forged log tiered chandelier.
It's hard to focus on the food when the lighting in the room demands your full attention. Photo: Kevin Johnson
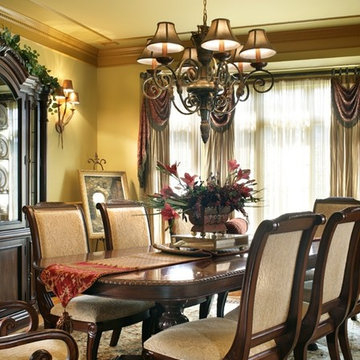
Giving this dining room a new look by adding ceiling molding with tones of olive color paint. turning the table on the diagonal gave a new look to the room.
Photo by Peter Rymwid
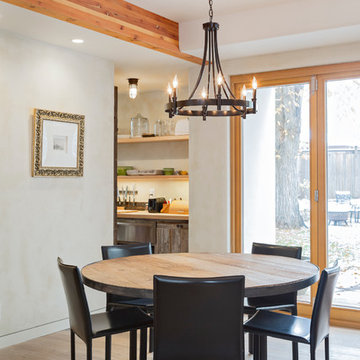
This Boulder, Colorado remodel by fuentesdesign demonstrates the possibility of renewal in American suburbs, and Passive House design principles. Once an inefficient single story 1,000 square-foot ranch house with a forced air furnace, has been transformed into a two-story, solar powered 2500 square-foot three bedroom home ready for the next generation.
The new design for the home is modern with a sustainable theme, incorporating a palette of natural materials including; reclaimed wood finishes, FSC-certified pine Zola windows and doors, and natural earth and lime plasters that soften the interior and crisp contemporary exterior with a flavor of the west. A Ninety-percent efficient energy recovery fresh air ventilation system provides constant filtered fresh air to every room. The existing interior brick was removed and replaced with insulation. The remaining heating and cooling loads are easily met with the highest degree of comfort via a mini-split heat pump, the peak heat load has been cut by a factor of 4, despite the house doubling in size. During the coldest part of the Colorado winter, a wood stove for ambiance and low carbon back up heat creates a special place in both the living and kitchen area, and upstairs loft.
This ultra energy efficient home relies on extremely high levels of insulation, air-tight detailing and construction, and the implementation of high performance, custom made European windows and doors by Zola Windows. Zola’s ThermoPlus Clad line, which boasts R-11 triple glazing and is thermally broken with a layer of patented German Purenit®, was selected for the project. These windows also provide a seamless indoor/outdoor connection, with 9′ wide folding doors from the dining area and a matching 9′ wide custom countertop folding window that opens the kitchen up to a grassy court where mature trees provide shade and extend the living space during the summer months.
With air-tight construction, this home meets the Passive House Retrofit (EnerPHit) air-tightness standard of
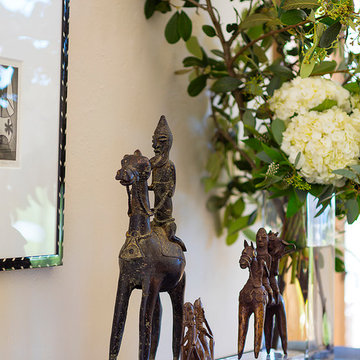
Dining room detail, sideboard
Geschlossenes Mediterranes Esszimmer mit beiger Wandfarbe und hellem Holzboden in San Francisco
Geschlossenes Mediterranes Esszimmer mit beiger Wandfarbe und hellem Holzboden in San Francisco
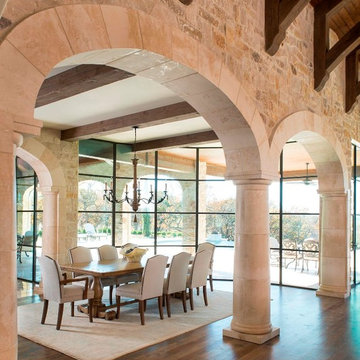
Photos by Dan Piassick
Offenes, Großes Mediterranes Esszimmer mit hellem Holzboden in Dallas
Offenes, Großes Mediterranes Esszimmer mit hellem Holzboden in Dallas
Mediterrane Esszimmer mit hellem Holzboden Ideen und Design
9
