Mediterrane Küchen mit Schrankfronten mit vertiefter Füllung Ideen und Design
Suche verfeinern:
Budget
Sortieren nach:Heute beliebt
21 – 40 von 2.585 Fotos
1 von 3

Geschlossene, Einzeilige, Mittelgroße Mediterrane Küche in grau-weiß mit Einbauwaschbecken, Schrankfronten mit vertiefter Füllung, weißen Schränken, Laminat-Arbeitsplatte, bunter Rückwand, Rückwand aus Stein, Küchengeräten aus Edelstahl, Porzellan-Bodenfliesen, braunem Boden und brauner Arbeitsplatte in Sonstige

This home had a kitchen that wasn’t meeting the family’s needs, nor did it fit with the coastal Mediterranean theme throughout the rest of the house. The goals for this remodel were to create more storage space and add natural light. The biggest item on the wish list was a larger kitchen island that could fit a family of four. They also wished for the backyard to transform from an unsightly mess that the clients rarely used to a beautiful oasis with function and style.
One design challenge was incorporating the client’s desire for a white kitchen with the warm tones of the travertine flooring. The rich walnut tone in the island cabinetry helped to tie in the tile flooring. This added contrast, warmth, and cohesiveness to the overall design and complemented the transitional coastal theme in the adjacent spaces. Rooms alight with sunshine, sheathed in soft, watery hues are indicative of coastal decorating. A few essential style elements will conjure the coastal look with its casual beach attitude and renewing seaside energy, even if the shoreline is only in your mind's eye.
By adding two new windows, all-white cabinets, and light quartzite countertops, the kitchen is now open and bright. Brass accents on the hood, cabinet hardware and pendant lighting added warmth to the design. Blue accent rugs and chairs complete the vision, complementing the subtle grey ceramic backsplash and coastal blues in the living and dining rooms. Finally, the added sliding doors lead to the best part of the home: the dreamy outdoor oasis!
Every day is a vacation in this Mediterranean-style backyard paradise. The outdoor living space emphasizes the natural beauty of the surrounding area while offering all of the advantages and comfort of indoor amenities.
The swimming pool received a significant makeover that turned this backyard space into one that the whole family will enjoy. JRP changed out the stones and tiles, bringing a new life to it. The overall look of the backyard went from hazardous to harmonious. After finishing the pool, a custom gazebo was built for the perfect spot to relax day or night.
It’s an entertainer’s dream to have a gorgeous pool and an outdoor kitchen. This kitchen includes stainless-steel appliances, a custom beverage fridge, and a wood-burning fireplace. Whether you want to entertain or relax with a good book, this coastal Mediterranean-style outdoor living remodel has you covered.
Photographer: Andrew - OpenHouse VC
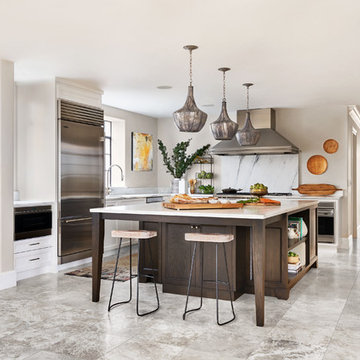
Große Mediterrane Wohnküche in L-Form mit Unterbauwaschbecken, Schrankfronten mit vertiefter Füllung, dunklen Holzschränken, Marmor-Arbeitsplatte, Küchenrückwand in Weiß, Rückwand aus Marmor, Küchengeräten aus Edelstahl, Kücheninsel, grauem Boden und weißer Arbeitsplatte in Portland
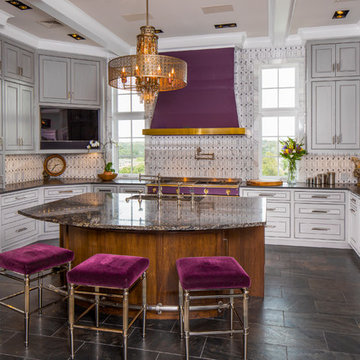
Große Mediterrane Küche in U-Form mit Unterbauwaschbecken, Granit-Arbeitsplatte, Kücheninsel, braunem Boden, Schrankfronten mit vertiefter Füllung, grauen Schränken, bunter Rückwand, bunten Elektrogeräten und grauer Arbeitsplatte in Austin

Geschlossene, Große Mediterrane Küche mit Kücheninsel, Landhausspüle, Schrankfronten mit vertiefter Füllung, hellbraunen Holzschränken, Arbeitsplatte aus Holz, Küchenrückwand in Braun, Rückwand aus Steinfliesen, bunten Elektrogeräten, grauem Boden und brauner Arbeitsplatte in Orange County
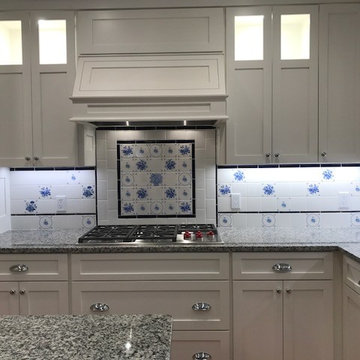
Donna's brand new kitchen featuring Mottles Murals Blue and White delft ceramic wall tiles. Blue roses with small special made matching blue ox tail corners. Cobalt blue ceramic tile liners used for depth and accent. Thank you for the pictures Donna.
http://mottlesmuralsceramictiles.ecrater.com/
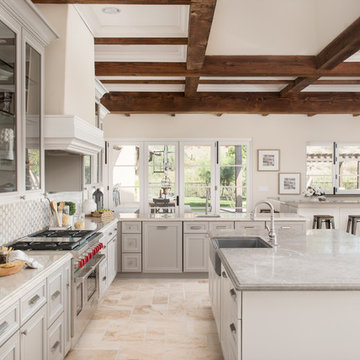
Kitchen with Corona Door Style in Gray Paint with White Glaze from Designer Series
Offene, Große Mediterrane Küche in L-Form mit Schrankfronten mit vertiefter Füllung, grauen Schränken, zwei Kücheninseln, beigem Boden, Landhausspüle, Rückwand aus Keramikfliesen, Küchengeräten aus Edelstahl, Arbeitsplatte aus Holz, Küchenrückwand in Grau und Keramikboden in Phoenix
Offene, Große Mediterrane Küche in L-Form mit Schrankfronten mit vertiefter Füllung, grauen Schränken, zwei Kücheninseln, beigem Boden, Landhausspüle, Rückwand aus Keramikfliesen, Küchengeräten aus Edelstahl, Arbeitsplatte aus Holz, Küchenrückwand in Grau und Keramikboden in Phoenix
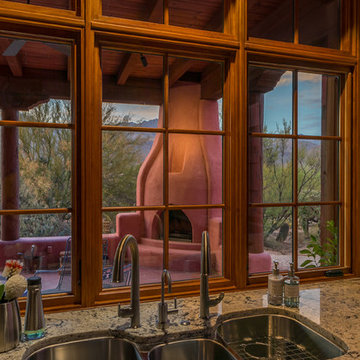
The kitchen sink window looks onto the covered patio with a kiva style fireplace.
Geschlossene Mediterrane Küche ohne Insel mit Triple-Waschtisch, Schrankfronten mit vertiefter Füllung, braunen Schränken, Granit-Arbeitsplatte, Küchengeräten aus Edelstahl, Terrakottaboden und rosa Boden in Sonstige
Geschlossene Mediterrane Küche ohne Insel mit Triple-Waschtisch, Schrankfronten mit vertiefter Füllung, braunen Schränken, Granit-Arbeitsplatte, Küchengeräten aus Edelstahl, Terrakottaboden und rosa Boden in Sonstige
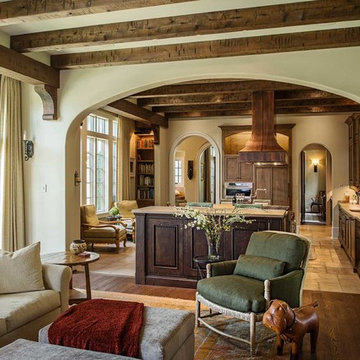
With architectural influences from the desert southwest, this new home is located on an unusually shaped site that’s surrounded by other residences. The project was designed to create a private, compound feeling to allow the home to tuck into the surrounding vegetation. As the new landscaping matures, the home will gradually become almost invisible–a hidden retreat in a densely populated area. After evaluating other cladding options to Integrity Ultrex fiberglass for the 37 windows, the choice became obvious. Integrity came out ahead when comparing performance, cost and timelines along with aesthetic considerations. Integrity’s desirable exterior color and availability of a wide variety of shapes, styles and configurations made the choice a simple one.
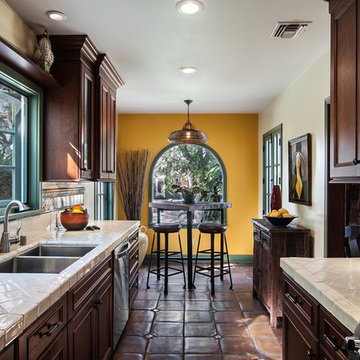
Geschlossene, Zweizeilige, Mittelgroße Mediterrane Küche mit Doppelwaschbecken, Schrankfronten mit vertiefter Füllung, dunklen Holzschränken, Küchenrückwand in Grün, Rückwand aus Keramikfliesen, Küchengeräten aus Edelstahl und Keramikboden in Los Angeles

Martin King
Offene, Große Mediterrane Küche in L-Form mit weißen Schränken, Küchenrückwand in Beige, beigem Boden, Kalk-Rückwand, Kalkstein, Kücheninsel, Landhausspüle, Schrankfronten mit vertiefter Füllung, Kalkstein-Arbeitsplatte, Küchengeräten aus Edelstahl und beiger Arbeitsplatte in Orange County
Offene, Große Mediterrane Küche in L-Form mit weißen Schränken, Küchenrückwand in Beige, beigem Boden, Kalk-Rückwand, Kalkstein, Kücheninsel, Landhausspüle, Schrankfronten mit vertiefter Füllung, Kalkstein-Arbeitsplatte, Küchengeräten aus Edelstahl und beiger Arbeitsplatte in Orange County
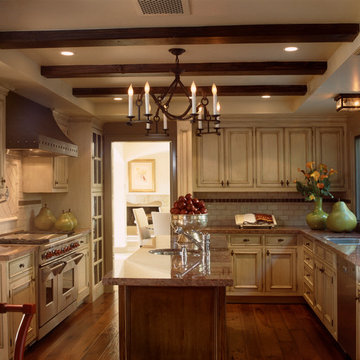
Photographer: Nathan Kirkman
Mediterrane Wohnküche in U-Form mit Granit-Arbeitsplatte, beigen Schränken, Schrankfronten mit vertiefter Füllung und Küchengeräten aus Edelstahl in Los Angeles
Mediterrane Wohnküche in U-Form mit Granit-Arbeitsplatte, beigen Schränken, Schrankfronten mit vertiefter Füllung und Küchengeräten aus Edelstahl in Los Angeles
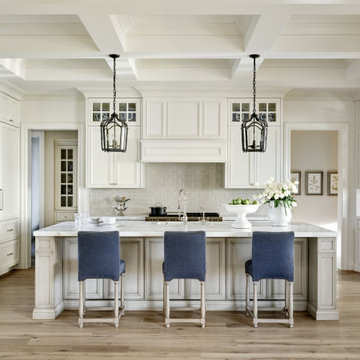
Große Mediterrane Küche in U-Form mit Unterbauwaschbecken, Schrankfronten mit vertiefter Füllung, weißen Schränken, Küchenrückwand in Grau, Elektrogeräten mit Frontblende, braunem Holzboden, Kücheninsel, beigem Boden, grauer Arbeitsplatte und Kassettendecke in Phoenix
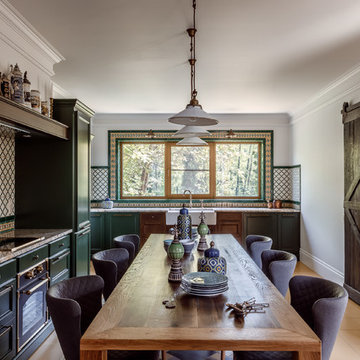
Михаил Чекалов
Mediterrane Wohnküche mit Landhausspüle, Schrankfronten mit vertiefter Füllung, grünen Schränken und beigem Boden in Sonstige
Mediterrane Wohnküche mit Landhausspüle, Schrankfronten mit vertiefter Füllung, grünen Schränken und beigem Boden in Sonstige

Walk-in pantry featuring white kitchen wall cabinets, custom backsplash, and marble countertops.
Geräumige Mediterrane Küche in U-Form mit Unterbauwaschbecken, Schrankfronten mit vertiefter Füllung, dunklen Holzschränken, Quarzit-Arbeitsplatte, bunter Rückwand, Rückwand aus Porzellanfliesen, Küchengeräten aus Edelstahl, Porzellan-Bodenfliesen, zwei Kücheninseln, buntem Boden, beiger Arbeitsplatte und Vorratsschrank in Phoenix
Geräumige Mediterrane Küche in U-Form mit Unterbauwaschbecken, Schrankfronten mit vertiefter Füllung, dunklen Holzschränken, Quarzit-Arbeitsplatte, bunter Rückwand, Rückwand aus Porzellanfliesen, Küchengeräten aus Edelstahl, Porzellan-Bodenfliesen, zwei Kücheninseln, buntem Boden, beiger Arbeitsplatte und Vorratsschrank in Phoenix
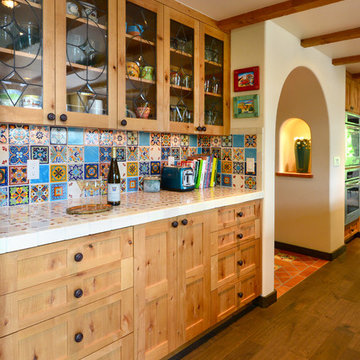
Southwest meets the Northwest. This client wanted a real rustic southwest style. The perimeter is rustic rough sawn knotty alder and the Island is hand painted rustic pine. The wide plank wood top is the center piece to this kitchen. Lots of colorful Mexican tile give depth to the earth tones. All the cabinets are custom made by KC Fine Cabinetry.
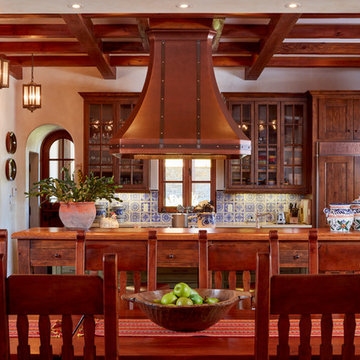
Einzeilige Mediterrane Wohnküche mit Schrankfronten mit vertiefter Füllung, hellbraunen Holzschränken, Arbeitsplatte aus Holz, Küchenrückwand in Blau, Elektrogeräten mit Frontblende und Kücheninsel in Sonstige
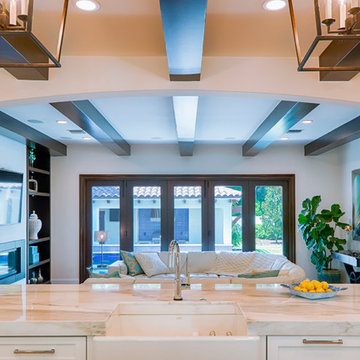
Offene, Große Mediterrane Küche in L-Form mit Landhausspüle, Schrankfronten mit vertiefter Füllung, weißen Schränken, Marmor-Arbeitsplatte, Kücheninsel, Küchengeräten aus Edelstahl, braunem Holzboden und braunem Boden in Tampa
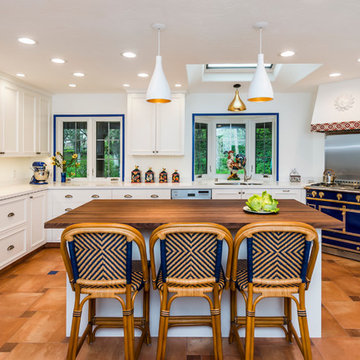
Thank you to Nadja Pentic Design, talented designer which I like to work with and cooperate,
Offene, Große Mediterrane Küche in U-Form mit Doppelwaschbecken, weißen Schränken, Kücheninsel, Elektrogeräten mit Frontblende, Terrakottaboden, braunem Boden, Schrankfronten mit vertiefter Füllung, Mineralwerkstoff-Arbeitsplatte und weißer Arbeitsplatte in San Francisco
Offene, Große Mediterrane Küche in U-Form mit Doppelwaschbecken, weißen Schränken, Kücheninsel, Elektrogeräten mit Frontblende, Terrakottaboden, braunem Boden, Schrankfronten mit vertiefter Füllung, Mineralwerkstoff-Arbeitsplatte und weißer Arbeitsplatte in San Francisco
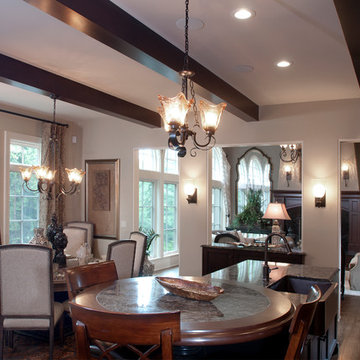
The perfect design for a growing family, the innovative Ennerdale combines the best of a many classic architectural styles for an appealing and updated transitional design. The exterior features a European influence, with rounded and abundant windows, a stone and stucco façade and interesting roof lines. Inside, a spacious floor plan accommodates modern family living, with a main level that boasts almost 3,000 square feet of space, including a large hearth/living room, a dining room and kitchen with convenient walk-in pantry. Also featured is an instrument/music room, a work room, a spacious master bedroom suite with bath and an adjacent cozy nursery for the smallest members of the family.
The additional bedrooms are located on the almost 1,200-square-foot upper level each feature a bath and are adjacent to a large multi-purpose loft that could be used for additional sleeping or a craft room or fun-filled playroom. Even more space – 1,800 square feet, to be exact – waits on the lower level, where an inviting family room with an optional tray ceiling is the perfect place for game or movie night. Other features include an exercise room to help you stay in shape, a wine cellar, storage area and convenient guest bedroom and bath.
Mediterrane Küchen mit Schrankfronten mit vertiefter Füllung Ideen und Design
2