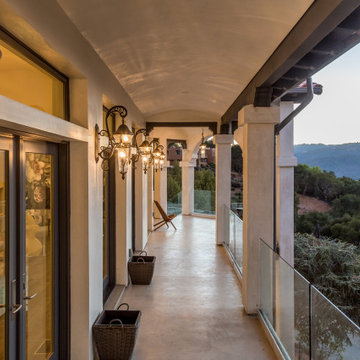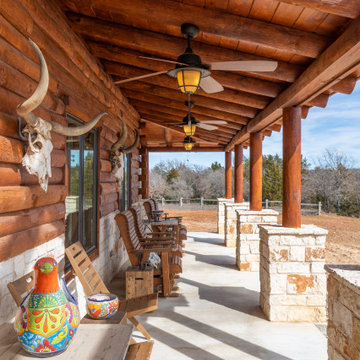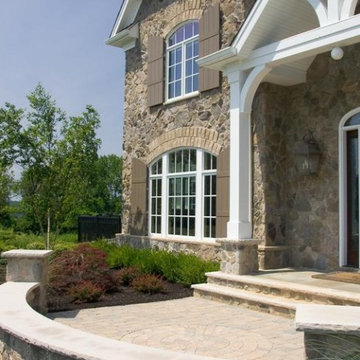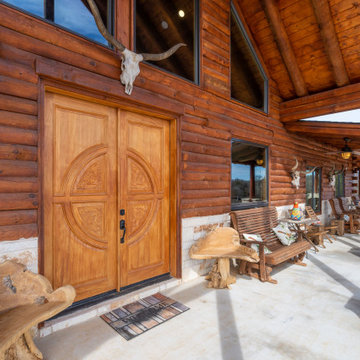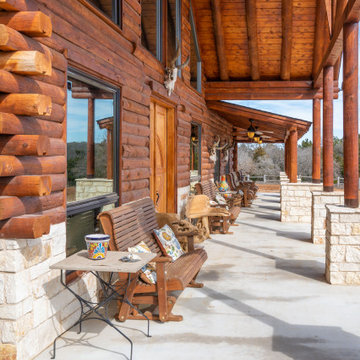Mediterrane Veranda mit Säulen Ideen und Design
Suche verfeinern:
Budget
Sortieren nach:Heute beliebt
1 – 20 von 23 Fotos
1 von 3
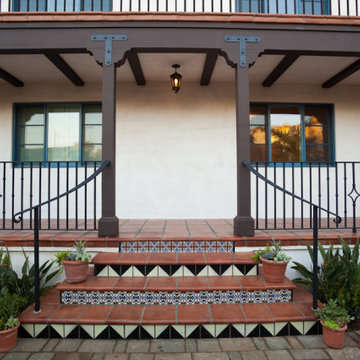
Gefliestes Mediterranes Veranda im Vorgarten mit Säulen, Markisen und Stahlgeländer in Santa Barbara
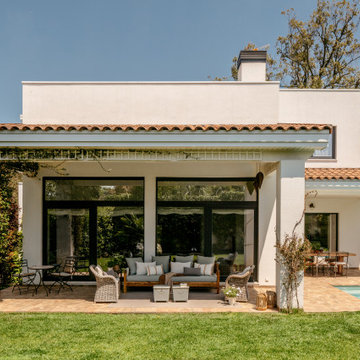
Porche social exterior con acceso a la piscina particular.
Mittelgroße, Geflieste, Überdachte Mediterrane Veranda hinter dem Haus mit Säulen in Barcelona
Mittelgroße, Geflieste, Überdachte Mediterrane Veranda hinter dem Haus mit Säulen in Barcelona
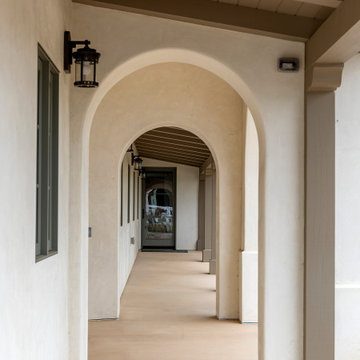
An unobtrusive, gently sloped, covered walkway, running from the porte-cochere to a separate entrance, is designed for future wheelchair accessibility for aging in place.
Architect: Becker Henson Niksto
Photographer: Jim Bartsch
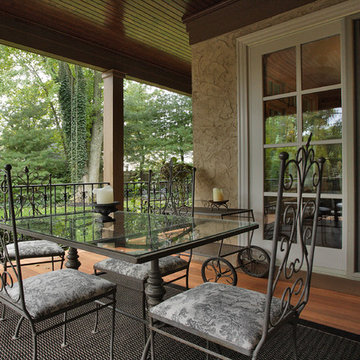
This covered porch off the kitchen creates a secondary eating spot on days that our homeowners feel like enjoying a meal al fresco.
Mittelgroße, Überdachte Mediterrane Veranda hinter dem Haus mit Säulen und Stahlgeländer in New York
Mittelgroße, Überdachte Mediterrane Veranda hinter dem Haus mit Säulen und Stahlgeländer in New York
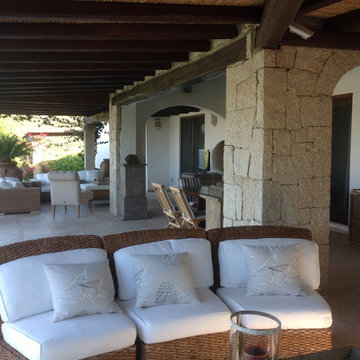
Großes, Überdachtes Mediterranes Veranda im Vorgarten mit Säulen und Natursteinplatten in Sonstige
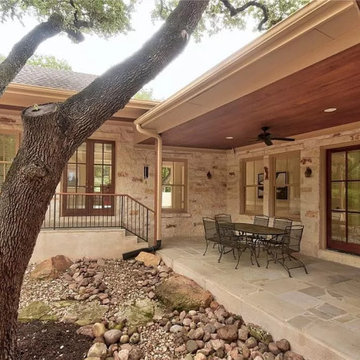
The back porches open from the Great Room, Back Hall and the Master Suite and surround a natural area with a huge Live Oak Tree.
Großes, Überdachtes Mediterranes Veranda im Vorgarten mit Säulen und Natursteinplatten in Austin
Großes, Überdachtes Mediterranes Veranda im Vorgarten mit Säulen und Natursteinplatten in Austin
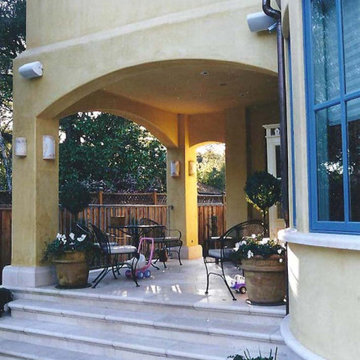
Mittelgroße, Geflieste, Überdachte Mediterrane Veranda neben dem Haus mit Säulen in Sonstige
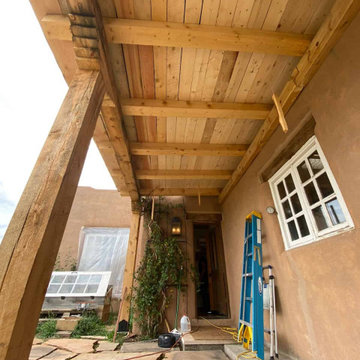
A Timber frame porch consisting of 12x12" posts with corbels (purchased by the client), 12x6" beams with lap joints, a 12x6" ledger attached to the house and 8x8" rafters. All lumber was purchased from a local lumber yard.
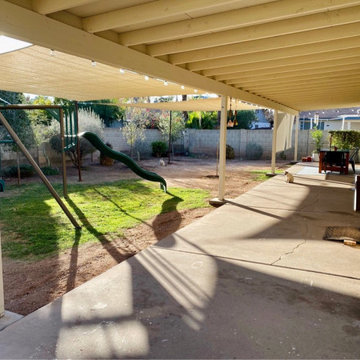
completed with yard and furniture
Große, Überdachte Mediterrane Veranda hinter dem Haus mit Säulen, Betonplatten und Holzgeländer in Phoenix
Große, Überdachte Mediterrane Veranda hinter dem Haus mit Säulen, Betonplatten und Holzgeländer in Phoenix
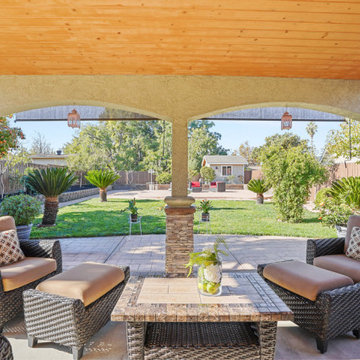
Mittelgroße, Überdachte Mediterrane Veranda hinter dem Haus mit Säulen und Betonplatten in San Francisco
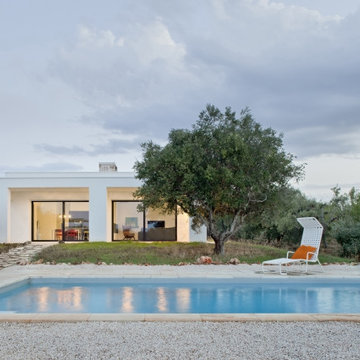
Il portico e la piscina
Mittelgroßes, Überdachtes Mediterranes Veranda im Vorgarten mit Natursteinplatten und Säulen in Bari
Mittelgroßes, Überdachtes Mediterranes Veranda im Vorgarten mit Natursteinplatten und Säulen in Bari
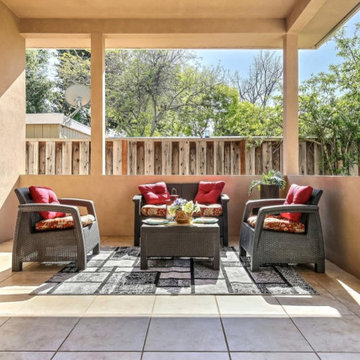
Mittelgroße, Überdachte Mediterrane Veranda hinter dem Haus mit Säulen und Pflastersteinen in San Francisco
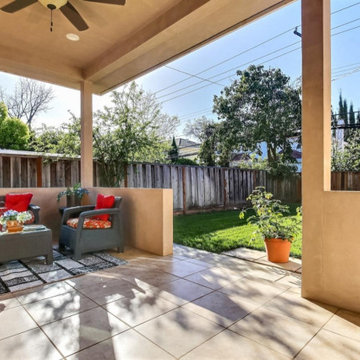
Mittelgroße, Überdachte Mediterrane Veranda hinter dem Haus mit Säulen und Pflastersteinen in San Francisco
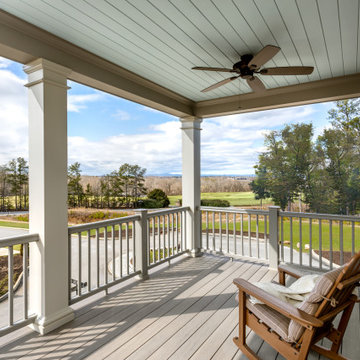
The Ashwood Home’s expansive porches overlook the gracious Grand Lawn and provide amazing views. On the first floor the porch creates an extension of the main living area and the second floor porch is accessible from the recreation room, complete with fireplace and wet bar. The screened porch on the opposite side of the home is adjacent to a beautiful, European-style courtyard with a fountain and fire pit.
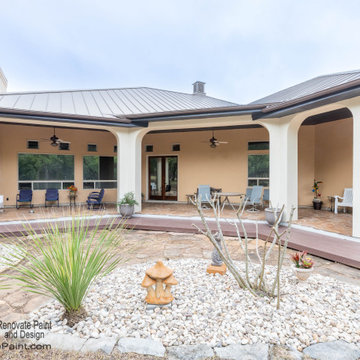
This beautiful home in the natural setting at Coveney Ranch, Boerne, needed some updating and improvements to restore and revive it. We did this by expertly prepping the surfaces prior to applying new paint colors of 2 coats Sherwin Williams Conflex and Duration. The back porch needed repairs and cleaning before applying Cabot Australian Timber Oil Stain Sealer to the surfaces. As well, both the front and back doors were stripped, sanded, and exterior surfaces receiving Cabot stain and two coats of Spar Urethan
Mediterrane Veranda mit Säulen Ideen und Design
1
