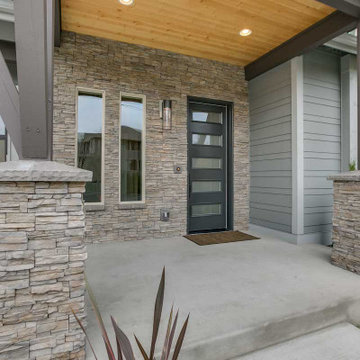Moderne Veranda mit Säulen Ideen und Design
Suche verfeinern:
Budget
Sortieren nach:Heute beliebt
1 – 20 von 266 Fotos
1 von 3
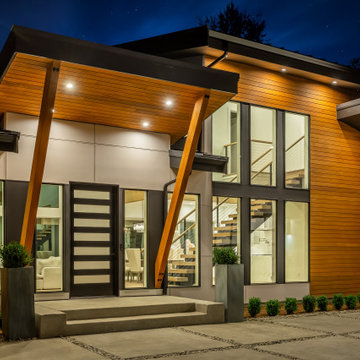
Modern Entry with natural beams
Überdachtes Modernes Veranda im Vorgarten mit Säulen in Seattle
Überdachtes Modernes Veranda im Vorgarten mit Säulen in Seattle

sprawling ranch estate home w/ stone and stucco exterior
Geräumiges, Überdachtes Modernes Veranda im Vorgarten mit Säulen und Stempelbeton in Sonstige
Geräumiges, Überdachtes Modernes Veranda im Vorgarten mit Säulen und Stempelbeton in Sonstige

Geräumige, Überdachte Moderne Veranda hinter dem Haus mit Säulen, Natursteinplatten und Stahlgeländer in Atlanta

We believe that word of mouth referrals are the best form of flattery, and that's exactly how we were contacted to take on this project which was just around the corner from another front porch renovation we completed last fall.
Removed were the rotten wood columns, and in their place we installed elegant aluminum columns with a recessed panel design. Aluminum railing with an Empire Series top rail profile and 1" x 3/4" spindles add that finishing touch to give this home great curb appeal.

#thevrindavanproject
ranjeet.mukherjee@gmail.com thevrindavanproject@gmail.com
https://www.facebook.com/The.Vrindavan.Project
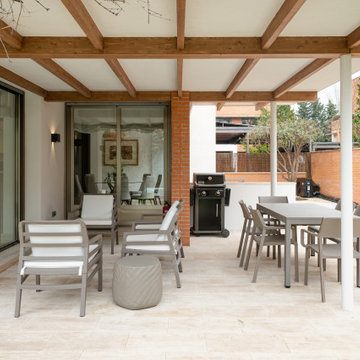
Reforma integral de esta moderna casa en la prestigiosa urbanización de Aravaca en Madrid.
Große, Überdachte Moderne Veranda hinter dem Haus mit Säulen, Natursteinplatten und Glasgeländer in Madrid
Große, Überdachte Moderne Veranda hinter dem Haus mit Säulen, Natursteinplatten und Glasgeländer in Madrid
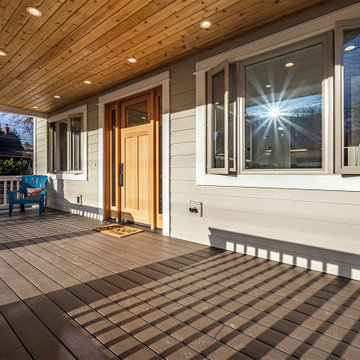
Großes, Überdachtes Modernes Veranda im Vorgarten mit Säulen und Dielen in Sonstige
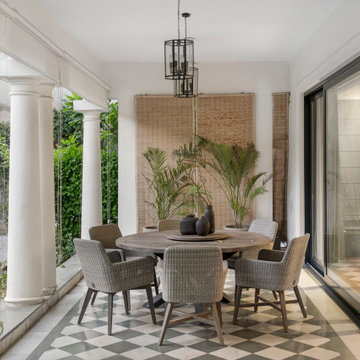
We shifted the office to the top floor, so as to place the residents - our client and his four dogs - on the ground floor, where they would have a series of visual connections to the verdant lawns and pool. The entry to the house is via a meandering cobblestone pathway that leads one to a verandah. The formerly empty verandah had great potential as an outdoor entertainment space.
The existing checkerboard flooring of the verandah was retained and the visual direction, material explorations, and colour palette were orchestrated around this. The existing house had small windows and felt closed off to the incredible greens beyond. The first order of business was to bring more light into the space. Walls were demolished to make room for more generous apertures, letting in soft diffused light.
The verandah is populated with woven jute chairs around a circular dining table, set against cane blinds, and lit by warm octagonal pendant lights creating a cosy nook that gives a taste of the spaces to come.
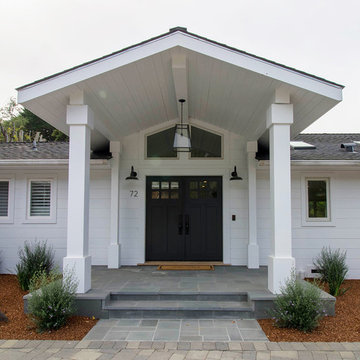
Mittelgroßes, Überdachtes Modernes Veranda im Vorgarten mit Säulen und Stempelbeton in San Francisco
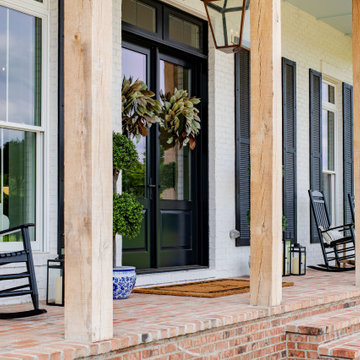
Modernes Veranda im Vorgarten mit Säulen, Pflastersteinen und Markisen in Kolumbus
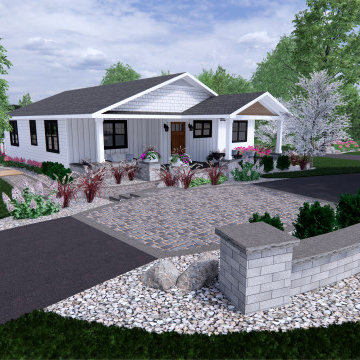
Front porch design and outdoor living design including, walkways, patios, steps, accent walls and pillars, and natural surroundings.
Großes, Überdachtes Modernes Veranda im Vorgarten mit Säulen, Betonboden und Holzgeländer in Birmingham
Großes, Überdachtes Modernes Veranda im Vorgarten mit Säulen, Betonboden und Holzgeländer in Birmingham
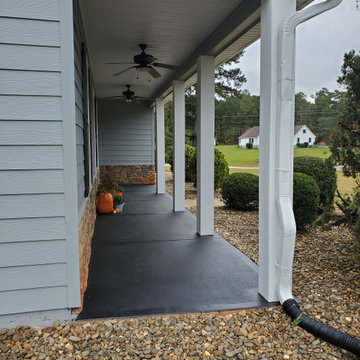
Old columns were replaced with new columns; new paint on columns and concrete.
Großes Modernes Veranda im Vorgarten mit Säulen in Atlanta
Großes Modernes Veranda im Vorgarten mit Säulen in Atlanta

New deck made of composite wood - Trex, New railing, entrance of the house, new front of the house - Porch
Überdachtes Modernes Veranda im Vorgarten mit Säulen, Dielen und Holzgeländer in Washington, D.C.
Überdachtes Modernes Veranda im Vorgarten mit Säulen, Dielen und Holzgeländer in Washington, D.C.
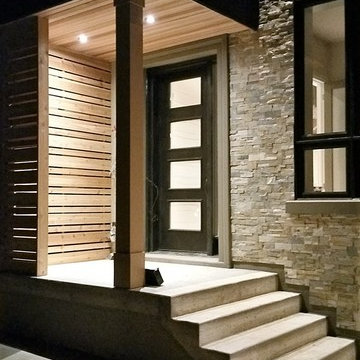
Jamee Gibson - J.S.G. Photography
Mittelgroßes Modernes Veranda im Vorgarten mit Säulen, Betonboden und Markisen in Toronto
Mittelgroßes Modernes Veranda im Vorgarten mit Säulen, Betonboden und Markisen in Toronto
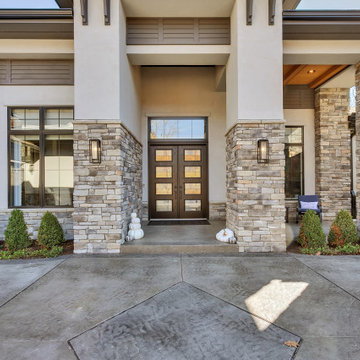
sprawling ranch estate home w/ stone and stucco exterior
Geräumiges, Überdachtes Modernes Veranda im Vorgarten mit Säulen und Stempelbeton in Sonstige
Geräumiges, Überdachtes Modernes Veranda im Vorgarten mit Säulen und Stempelbeton in Sonstige
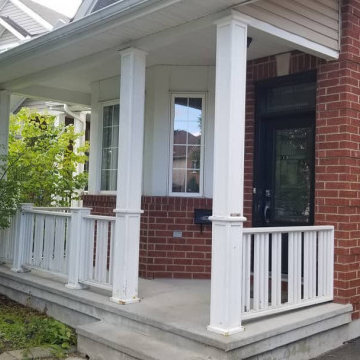
Our custom ordered railing arrived this week, and so we took advantage of a beautiful afternoon today to complete this front porch transformation for one of our latest customers.
We removed the old wooden columns and railing, and replaced with elegant aluminum columns and decorative aluminum scroll railing.
Just in time for Halloween, the only thing scary about this front porch entrance now is the decorations!
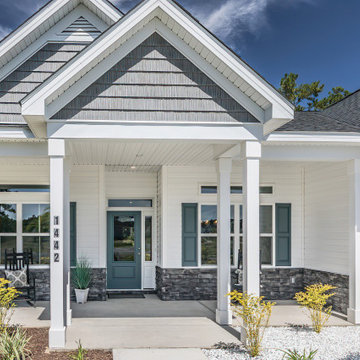
Mittelgroßes, Überdachtes Modernes Veranda im Vorgarten mit Säulen und Betonplatten in Charleston
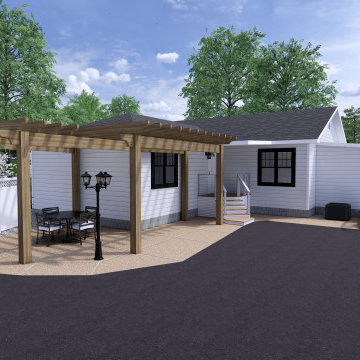
Front porch design and outdoor living design including, walkways, patios, steps, accent walls and pillars, and natural surroundings.
Großes, Überdachtes Modernes Veranda im Vorgarten mit Säulen, Betonboden und Holzgeländer in Birmingham
Großes, Überdachtes Modernes Veranda im Vorgarten mit Säulen, Betonboden und Holzgeländer in Birmingham

Mittelgroßes, Überdachtes Modernes Veranda im Vorgarten mit Säulen, Pflastersteinen und Stahlgeländer in Detroit
Moderne Veranda mit Säulen Ideen und Design
1
