Mid-Century Ankleidezimmer mit unterschiedlichen Schrankstilen Ideen und Design
Suche verfeinern:
Budget
Sortieren nach:Heute beliebt
181 – 200 von 256 Fotos
1 von 3
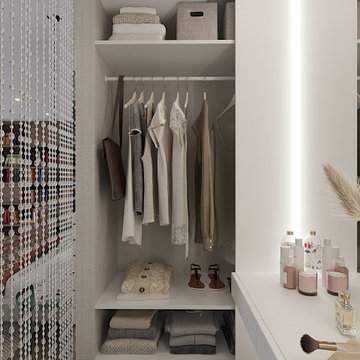
Kleiner, Neutraler Retro Begehbarer Kleiderschrank mit offenen Schränken, weißen Schränken, Vinylboden und braunem Boden in Sankt Petersburg
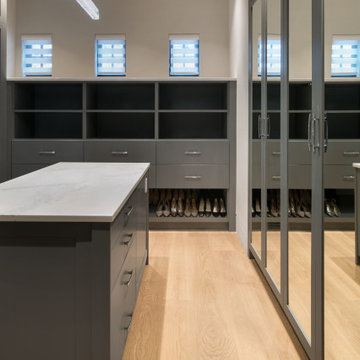
Neutraler Retro Begehbarer Kleiderschrank mit flächenbündigen Schrankfronten, grauen Schränken, Vinylboden und braunem Boden in Vancouver
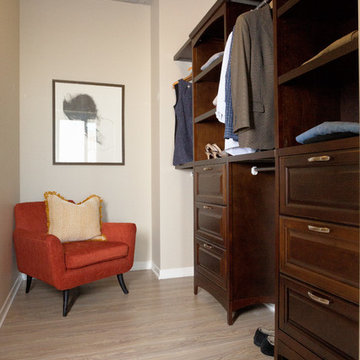
Mittelgroßer, Neutraler Retro Begehbarer Kleiderschrank mit offenen Schränken, dunklen Holzschränken und hellem Holzboden in Chicago
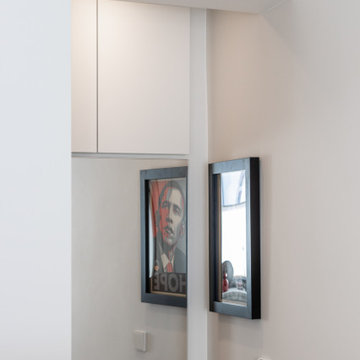
Eintritt zur Ankleide. Versteckte Haustechnik.
Kleiner, Neutraler Mid-Century Begehbarer Kleiderschrank mit offenen Schränken, unterschiedlichen Schrankfarben, hellem Holzboden, weißem Boden und Deckengestaltungen in Köln
Kleiner, Neutraler Mid-Century Begehbarer Kleiderschrank mit offenen Schränken, unterschiedlichen Schrankfarben, hellem Holzboden, weißem Boden und Deckengestaltungen in Köln
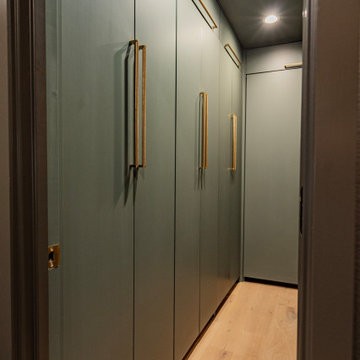
Mid-Century Begehbarer Kleiderschrank mit flächenbündigen Schrankfronten, grünen Schränken, hellem Holzboden und braunem Boden in Dallas
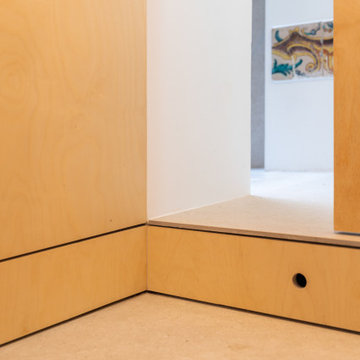
Pensando en aprovechar hasta el más mínimo rincón en los espacios reducidos. Elevar el espacio del baño para generar bajo él una zona de almacenaje de vajilla.
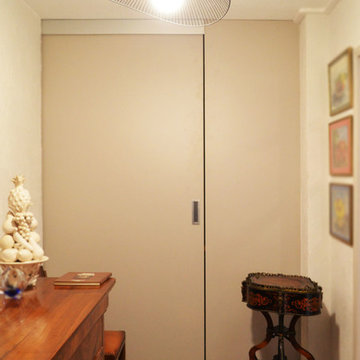
KEA MOBILIER
Mittelgroßes Mid-Century Ankleidezimmer mit Kassettenfronten, grauen Schränken und buntem Boden in Lyon
Mittelgroßes Mid-Century Ankleidezimmer mit Kassettenfronten, grauen Schränken und buntem Boden in Lyon
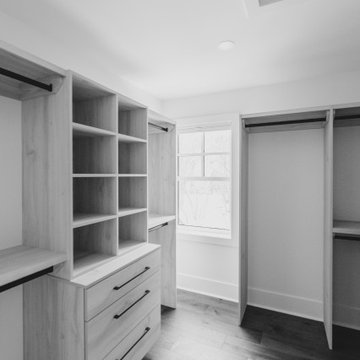
Master walk-in closet
Mid-Century Begehbarer Kleiderschrank mit flächenbündigen Schrankfronten und braunem Holzboden in Edmonton
Mid-Century Begehbarer Kleiderschrank mit flächenbündigen Schrankfronten und braunem Holzboden in Edmonton
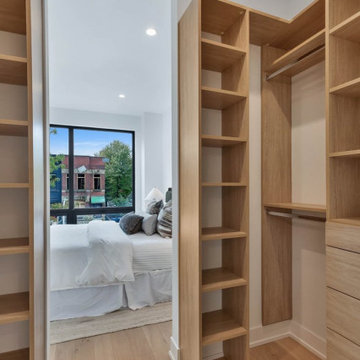
Großes Mid-Century Ankleidezimmer mit Ankleidebereich, flächenbündigen Schrankfronten, hellen Holzschränken und hellem Holzboden in Chicago
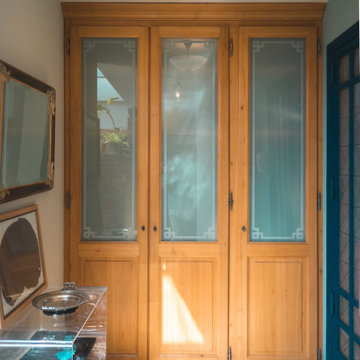
Façade de placard pour entrée, ranger vos vêtements dans ce dressing sur mesure de style 19ème siècle, une magnifique réédition intemporelle que l’on ne ce lasse jamais
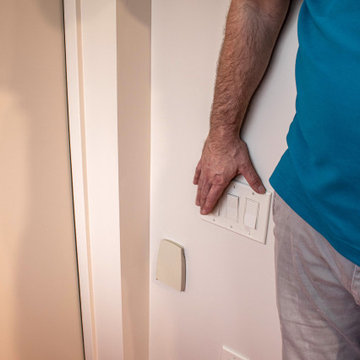
In this Mid-Century Modern home, the master bath was updated with a custom laminate vanity in Pionite Greige with a Suede finish with a bloom tip-on drawer and door system. The countertop is 2cm Sahara Beige quartz. The tile surrounding the vanity is WOW 2x6 Bejmat Tan tile. The shower walls are WOW 6x6 Bejmat Biscuit tile with 2x6 Bejmat tile in the niche. A Hansgrohe faucet, tub faucet, hand held shower, and slide bar in brushed nickel. A TOTO undermount sink, Moen grab bars, Robern swing door medicine cabinet and magnifying mirror, and TOTO one piece automated flushing toilet. The bedroom wall leading into the bathroom is a custom monolithic formica wall in Pumice with lateral swinging Lamp Monoflat Lin-X hinge door series. The client provided 50-year-old 3x6 red brick tile for the bathroom and 50-year-old oak bammapara parquet flooring in the bedroom. In the bedroom, two Rakks Black shelving racks and Stainless Steel Cable System were installed in the loft.
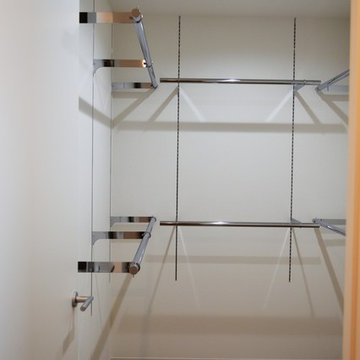
2階のウォークイン
棚柱を埋込ハンガーパイプをセットしております。2段にすることで効率的に収納を行えます。
Mittelgroßer, Neutraler Mid-Century Begehbarer Kleiderschrank mit Kassettenfronten, weißen Schränken, Sperrholzboden und braunem Boden in Sonstige
Mittelgroßer, Neutraler Mid-Century Begehbarer Kleiderschrank mit Kassettenfronten, weißen Schränken, Sperrholzboden und braunem Boden in Sonstige
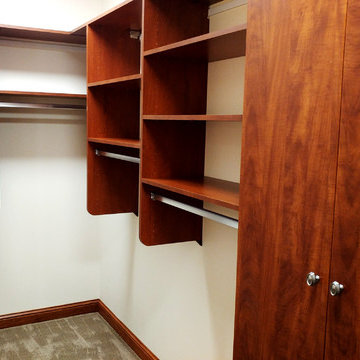
We completed this completely custom Master Suite closet for a client in Racine, Wisconsin. It showcases many of our best storage solutions, including custom-made drawers, shelving, and reach-in closet doors. This project also features chrome accessories and light grey carpeting.
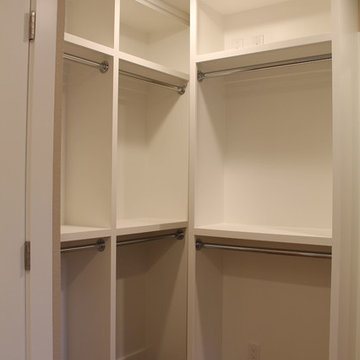
This 1950's home was in the need of an overhaul. Family of 4, they needed functional storage, easy to clean materials, and a proper master closet and bathroom. Timeless design drove the material selections and period appropriate fixtures made this house feel updated yet still fitting to the homes age. White custom cabinetry, classic tiles, mirrors and light fixtures were a perfect fit for this family. A large walk in shower, with a bench, in the new reconfigured master bathroom was an amazing transformation. All the bedrooms were outfitted with more useful storage. The master closet even got a full desk workspace with all the natural light you could ask for.
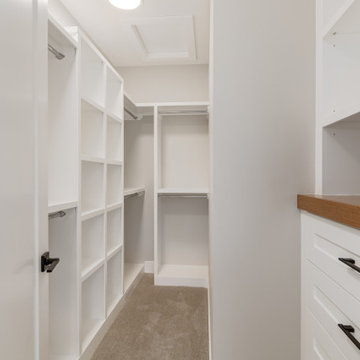
Kleiner, Neutraler Retro Begehbarer Kleiderschrank mit Schrankfronten im Shaker-Stil, weißen Schränken, Teppichboden und beigem Boden in Calgary
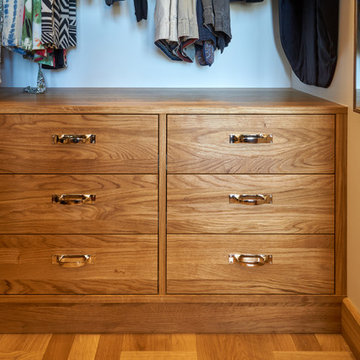
Kompetens i Trä - Thomas Richter
Kleiner, Neutraler Retro Begehbarer Kleiderschrank mit offenen Schränken, hellbraunen Holzschränken und braunem Holzboden in Stockholm
Kleiner, Neutraler Retro Begehbarer Kleiderschrank mit offenen Schränken, hellbraunen Holzschränken und braunem Holzboden in Stockholm
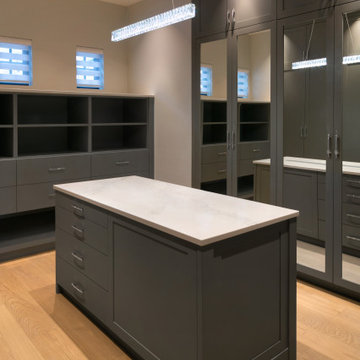
Neutraler Retro Begehbarer Kleiderschrank mit Schrankfronten im Shaker-Stil, grauen Schränken, Vinylboden und braunem Boden in Vancouver
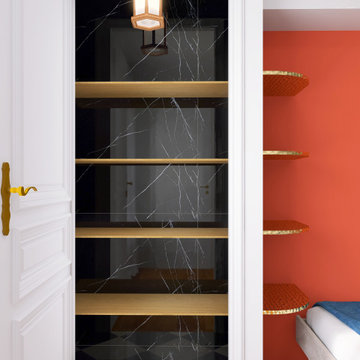
EIngebautes, Kleines, Neutrales Retro Ankleidezimmer mit Kassettenfronten, schwarzen Schränken und Keramikboden in Paris
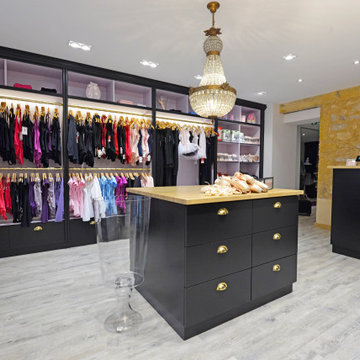
Création d'un espace de vente avec meuble de métier central et dressing en enfilade
Großer Mid-Century Begehbarer Kleiderschrank mit offenen Schränken und schwarzen Schränken in Nancy
Großer Mid-Century Begehbarer Kleiderschrank mit offenen Schränken und schwarzen Schränken in Nancy
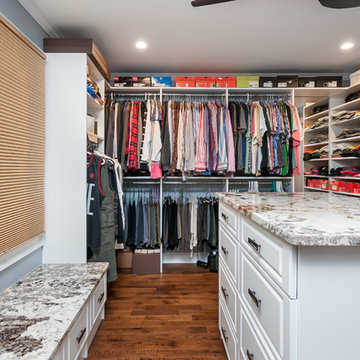
Five stars isn’t enough! Our project was to reconfigure and update the main floor of a house we recently purchased that was built in 1961. We wanted to maintain some of the unique feeling it originally had but bring it up-to-date and eliminate the closed-in rooms and downright weird layout that was the result of multiple, partial remodeling projects. We began with a long wishlist of changes which also required replacement of very antiquated plumbing, electrical wiring and HVAC. We even found a fireplace that had been walled in and needed major re-construction. Many other aspects and details on this incredible list we made included an all new kitchen layout, converting a bedroom into a master closet, adding new half-bath, completely rebuilding the master bath, and adding stone, tile and custom built cabinetry. Our design plans included many fixtures and details that we specified and required professional installation and careful handling. Innovative helped us make reasonable decisions. Their skilled staff took us through a design process that made sense. There were many questions and all were answered with sincere conversation and positive – innovation – on how we could achieve our goals. Innovative provided us with professional consultants, who listened and were courteous and creative, with solid knowledge and informative judgement. When they didn’t have an answer, they did the research. They developed a comprehensive project plan that exceeded our expectations. Every item on our long list was checked-off. All agreed on work was fulfilled and they completed all this in just under four months. Innovative took care of putting together a team of skilled professional specialists who were all dedicated to make everything right. Engineering, construction, supervision, and I cannot even begin to describe how much thanks we have for the demolition crew! Our multiple, detailed project designs from Raul and professional design advice from Mindy and the connections she recommended are all of the best quality. Diego Jr., Trevor and his team kept everything on track and neat and tidy every single day and Diego Sr., Mark, Ismael, Albert, Santiago and team are true craftsmen who follow-up and make the most minuscule woodworking details perfect. The cabinets by Tim and electrical work and installation of fixtures by Kemchan Harrilal-BB and Navindra Doolratram, and Augustine and his crew on tile and stone work – all perfection. Aisling and the office crew were always responsive to our calls and requests. And of course Clark and Eric who oversaw everything and gave us the best of the best! Apologies if we didn’t get everyone on this list – you’re all great! Thank you for your hard work and dedication. We can’t thank you enough Innovative Construction – we kind of want to do it again!
Dave Hallman & Matt DeGraffenreid
Mid-Century Ankleidezimmer mit unterschiedlichen Schrankstilen Ideen und Design
10