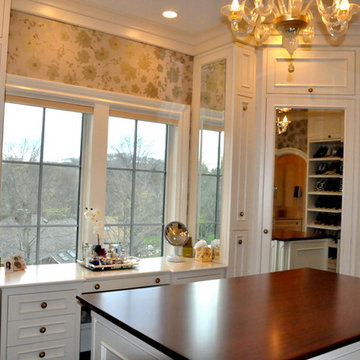Mid-Century Ankleidezimmer mit unterschiedlichen Schrankstilen Ideen und Design
Suche verfeinern:
Budget
Sortieren nach:Heute beliebt
141 – 160 von 256 Fotos
1 von 3
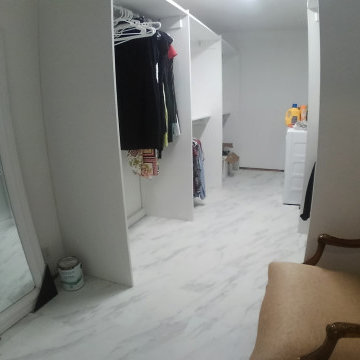
Originally, this was a covered patio. It is made into a walk in closet and laundry room
Großes, Neutrales Mid-Century Ankleidezimmer mit Einbauschrank, flächenbündigen Schrankfronten, Vinylboden und weißem Boden in Dallas
Großes, Neutrales Mid-Century Ankleidezimmer mit Einbauschrank, flächenbündigen Schrankfronten, Vinylboden und weißem Boden in Dallas
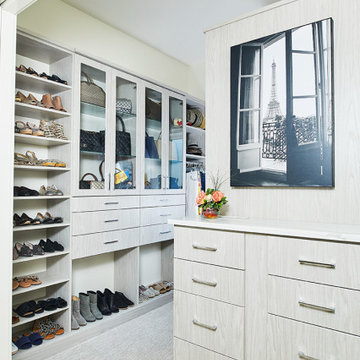
Großer Mid-Century Begehbarer Kleiderschrank mit Glasfronten, hellen Holzschränken, Teppichboden und grauem Boden in Grand Rapids
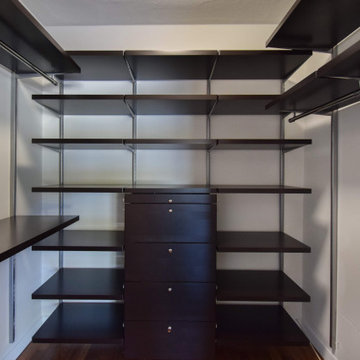
Kleiner, Neutraler Mid-Century Begehbarer Kleiderschrank mit offenen Schränken, dunklen Holzschränken, dunklem Holzboden und braunem Boden in Los Angeles
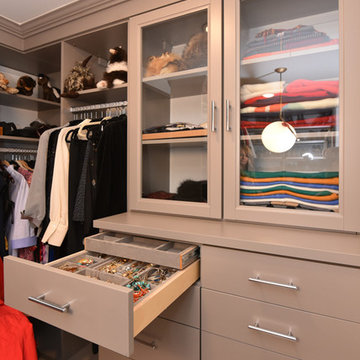
Our photography sells your work or the home you're trying to sell in Houston, TX! Whether it's ground, aerial, photo or video, we can help! More at www.droneservicestx.com
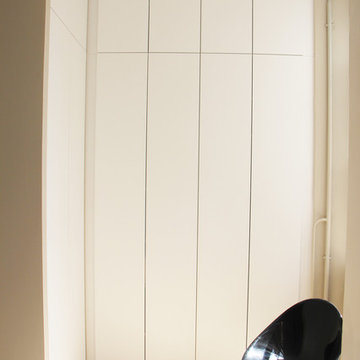
Dans cet appartement lumineux proche du Vieux Lyon, l'enjeu était de créer dans un esprit art déco des espaces accueillants et apaisants. C'est en restant sur des teintes chaudes et du mobilier doré que la lumière a traversé les murs.
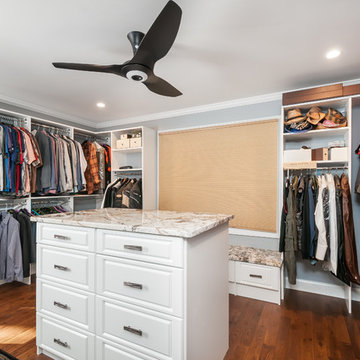
Five stars isn’t enough! Our project was to reconfigure and update the main floor of a house we recently purchased that was built in 1961. We wanted to maintain some of the unique feeling it originally had but bring it up-to-date and eliminate the closed-in rooms and downright weird layout that was the result of multiple, partial remodeling projects. We began with a long wishlist of changes which also required replacement of very antiquated plumbing, electrical wiring and HVAC. We even found a fireplace that had been walled in and needed major re-construction. Many other aspects and details on this incredible list we made included an all new kitchen layout, converting a bedroom into a master closet, adding new half-bath, completely rebuilding the master bath, and adding stone, tile and custom built cabinetry. Our design plans included many fixtures and details that we specified and required professional installation and careful handling. Innovative helped us make reasonable decisions. Their skilled staff took us through a design process that made sense. There were many questions and all were answered with sincere conversation and positive – innovation – on how we could achieve our goals. Innovative provided us with professional consultants, who listened and were courteous and creative, with solid knowledge and informative judgement. When they didn’t have an answer, they did the research. They developed a comprehensive project plan that exceeded our expectations. Every item on our long list was checked-off. All agreed on work was fulfilled and they completed all this in just under four months. Innovative took care of putting together a team of skilled professional specialists who were all dedicated to make everything right. Engineering, construction, supervision, and I cannot even begin to describe how much thanks we have for the demolition crew! Our multiple, detailed project designs from Raul and professional design advice from Mindy and the connections she recommended are all of the best quality. Diego Jr., Trevor and his team kept everything on track and neat and tidy every single day and Diego Sr., Mark, Ismael, Albert, Santiago and team are true craftsmen who follow-up and make the most minuscule woodworking details perfect. The cabinets by Tim and electrical work and installation of fixtures by Kemchan Harrilal-BB and Navindra Doolratram, and Augustine and his crew on tile and stone work – all perfection. Aisling and the office crew were always responsive to our calls and requests. And of course Clark and Eric who oversaw everything and gave us the best of the best! Apologies if we didn’t get everyone on this list – you’re all great! Thank you for your hard work and dedication. We can’t thank you enough Innovative Construction – we kind of want to do it again!
Dave Hallman & Matt DeGraffenreid
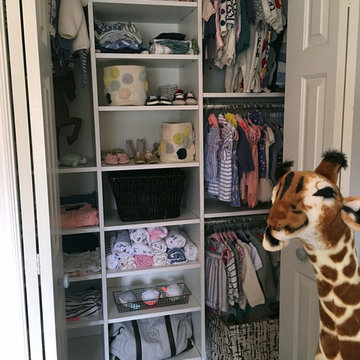
Client wanted a closet for the children she will be fostering and needed a system that could be adjusted depending on the age and clothes needs of the child. She needed functionality, adjustability as well as a great looking closet! She provided me with an “inspiration” photo and we worked together from there as a starting point to design the closet she was envisioning.
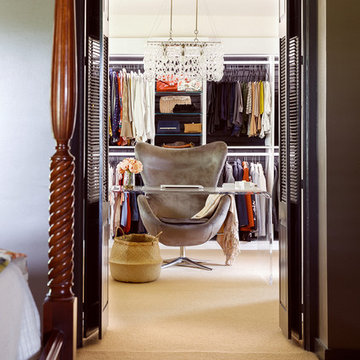
Midcentury modern home office and dressing room. Connected to the Master bedroom, this room includes built-in cabinetry and drawer space from California Closets. Lucite desk and chandelier.
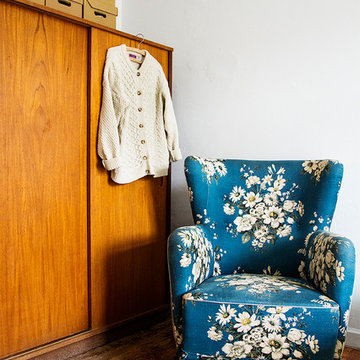
© 2017 Houzz
EIngebautes, Mittelgroßes, Neutrales Retro Ankleidezimmer mit flächenbündigen Schrankfronten, hellbraunen Holzschränken, dunklem Holzboden und braunem Boden
EIngebautes, Mittelgroßes, Neutrales Retro Ankleidezimmer mit flächenbündigen Schrankfronten, hellbraunen Holzschränken, dunklem Holzboden und braunem Boden
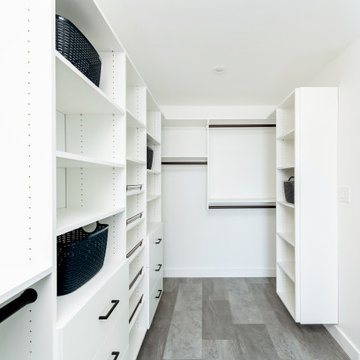
Großer, Neutraler Retro Begehbarer Kleiderschrank mit flächenbündigen Schrankfronten, weißen Schränken, Vinylboden und grauem Boden in Sonstige
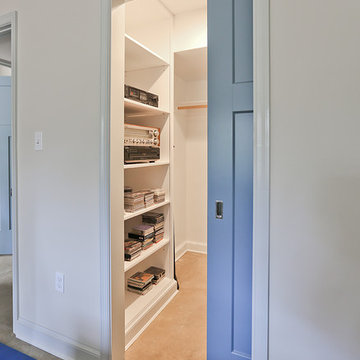
Walk in closet with pocket door
Mittelgroßer Mid-Century Begehbarer Kleiderschrank mit flächenbündigen Schrankfronten und weißen Schränken in Washington, D.C.
Mittelgroßer Mid-Century Begehbarer Kleiderschrank mit flächenbündigen Schrankfronten und weißen Schränken in Washington, D.C.
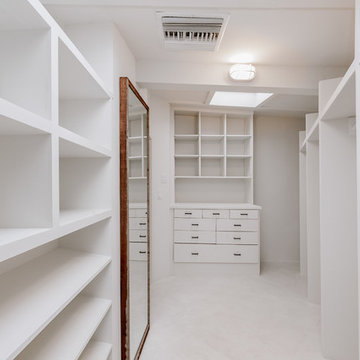
Großes, Neutrales Mid-Century Ankleidezimmer mit Ankleidebereich und offenen Schränken in Los Angeles
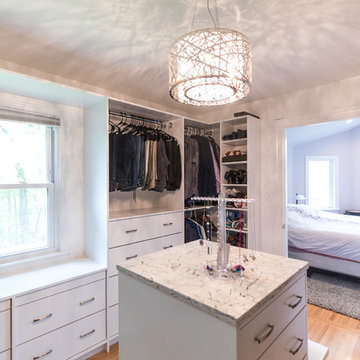
FineCraft Contractors, Inc.
Mittelgroßer Retro Begehbarer Kleiderschrank mit flächenbündigen Schrankfronten, weißen Schränken, hellem Holzboden und braunem Boden in Washington, D.C.
Mittelgroßer Retro Begehbarer Kleiderschrank mit flächenbündigen Schrankfronten, weißen Schränken, hellem Holzboden und braunem Boden in Washington, D.C.
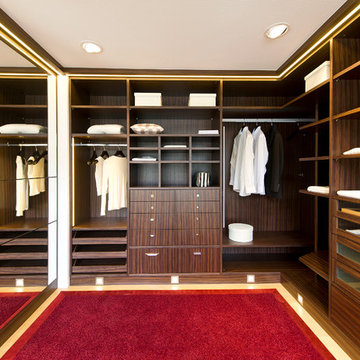
Die Ankleide in unserer Ausstellung in Fellbach wurde aus Palisander gefertigt. Sie is bestückt mit verschiedenen Auszügen, wie ausziehbaren Fachböden, englischer Zug und Schubladen mit Glas - Schubfächer in allen Variationen.
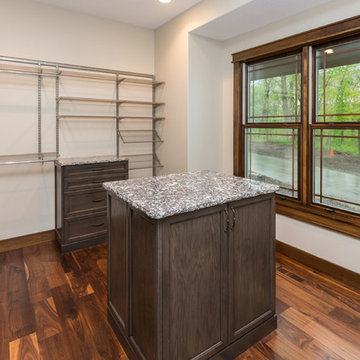
Großer, Neutraler Retro Begehbarer Kleiderschrank mit offenen Schränken, dunklen Holzschränken und braunem Holzboden in Sonstige
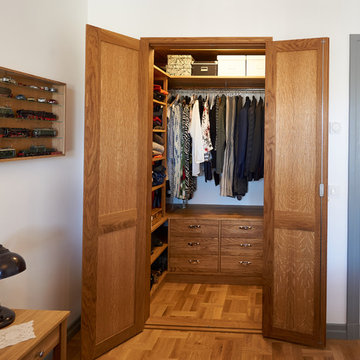
Kompetens i Trä - Thomas Richter
Kleiner, Neutraler Retro Begehbarer Kleiderschrank mit offenen Schränken, hellbraunen Holzschränken und braunem Holzboden in Stockholm
Kleiner, Neutraler Retro Begehbarer Kleiderschrank mit offenen Schränken, hellbraunen Holzschränken und braunem Holzboden in Stockholm
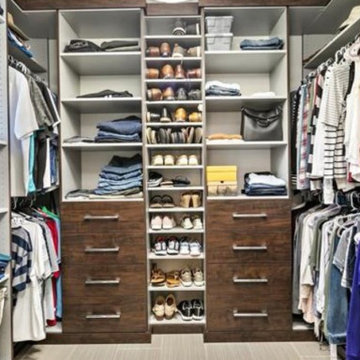
Mittelgroßes, Neutrales Retro Ankleidezimmer mit Einbauschrank, flächenbündigen Schrankfronten, dunklen Holzschränken, Keramikboden und grauem Boden in St. Louis
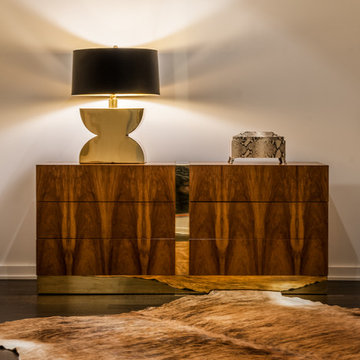
Photography by Jayne Howard Studios
Mittelgroßes, Neutrales Retro Ankleidezimmer mit Ankleidebereich, flächenbündigen Schrankfronten, hellbraunen Holzschränken und dunklem Holzboden in New York
Mittelgroßes, Neutrales Retro Ankleidezimmer mit Ankleidebereich, flächenbündigen Schrankfronten, hellbraunen Holzschränken und dunklem Holzboden in New York
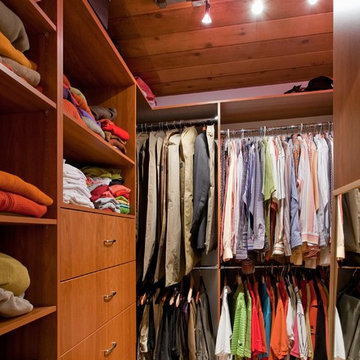
Mittelgroßer, Neutraler Mid-Century Begehbarer Kleiderschrank mit flächenbündigen Schrankfronten, hellbraunen Holzschränken und Teppichboden in Vancouver
Mid-Century Ankleidezimmer mit unterschiedlichen Schrankstilen Ideen und Design
8
