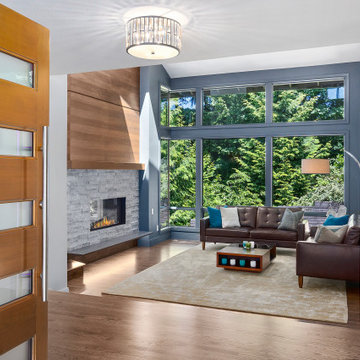Mid-Century Eingang mit braunem Holzboden Ideen und Design
Suche verfeinern:
Budget
Sortieren nach:Heute beliebt
141 – 160 von 320 Fotos
1 von 3
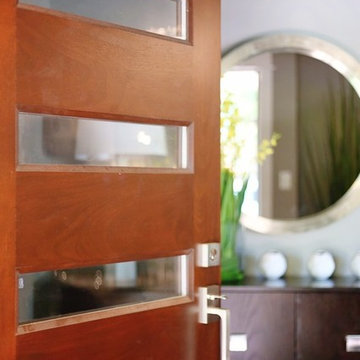
Beautiful custom made mahogany wood entry door.
Mittelgroße Mid-Century Haustür mit grauer Wandfarbe, braunem Holzboden, Einzeltür und hellbrauner Holzhaustür in Sonstige
Mittelgroße Mid-Century Haustür mit grauer Wandfarbe, braunem Holzboden, Einzeltür und hellbrauner Holzhaustür in Sonstige
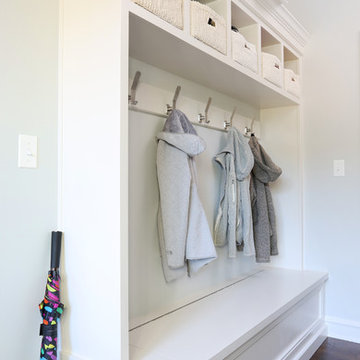
This white, custom-built mudroom was designed to keep coats, backpacks and seasonal items organized.
Großes Mid-Century Foyer mit weißer Wandfarbe und braunem Holzboden in Chicago
Großes Mid-Century Foyer mit weißer Wandfarbe und braunem Holzboden in Chicago
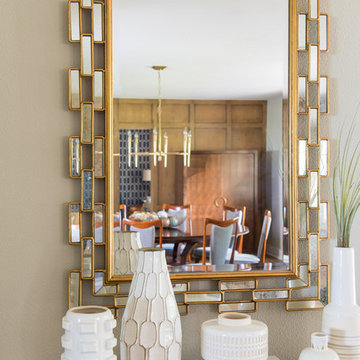
Photography: Michael Hunter
Mittelgroßer Mid-Century Eingang mit Korridor, beiger Wandfarbe, braunem Holzboden, Einzeltür und grüner Haustür in Austin
Mittelgroßer Mid-Century Eingang mit Korridor, beiger Wandfarbe, braunem Holzboden, Einzeltür und grüner Haustür in Austin
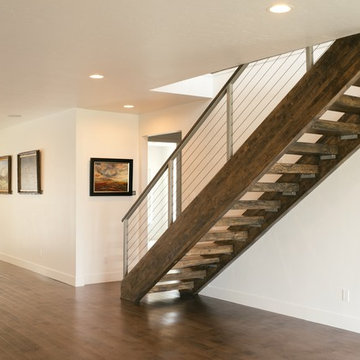
Custom Staircase
Mittelgroßer Mid-Century Eingang mit Korridor, weißer Wandfarbe und braunem Holzboden in Boise
Mittelgroßer Mid-Century Eingang mit Korridor, weißer Wandfarbe und braunem Holzboden in Boise
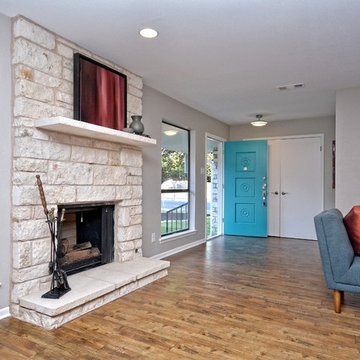
Shutterbug Studios
Mittelgroße Retro Haustür mit grauer Wandfarbe, braunem Holzboden, Einzeltür und blauer Haustür in Austin
Mittelgroße Retro Haustür mit grauer Wandfarbe, braunem Holzboden, Einzeltür und blauer Haustür in Austin
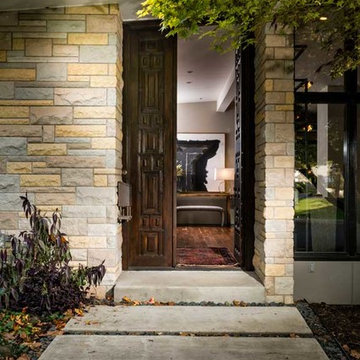
Historical Renovation
Objective: The homeowners asked us to join the project after partial demo and construction was in full
swing. Their desire was to significantly enlarge and update the charming mid-century modern home to
meet the needs of their joined families and frequent social gatherings. It was critical though that the
expansion be seamless between old and new, where one feels as if the home “has always been this
way”.
Solution: We created spaces within rooms that allowed family to gather and socialize freely or allow for
private conversations. As constant entertainers, the couple wanted easier access to their favorite wines
than having to go to the basement cellar. A custom glass and stainless steel wine cellar was created
where bottles seem to float in the space between the dining room and kitchen area.
A nineteen foot long island dominates the great room as well as any social gathering where it is
generally spread from end to end with food and surrounded by friends and family.
Aside of the master suite, three oversized bedrooms each with a large en suite bath provide plenty of
space for kids returning from college and frequent visits from friends and family.
A neutral color palette was chosen throughout to bring warmth into the space but not fight with the
clients’ collections of art, antique rugs and furnishings. Soaring ceiling, windows and huge sliding doors
bring the naturalness of the large wooded lot inside while lots of natural wood and stone was used to
further complement the outdoors and their love of nature.
Outside, a large ground level fire-pit surrounded by comfortable chairs is another favorite gathering
spot.
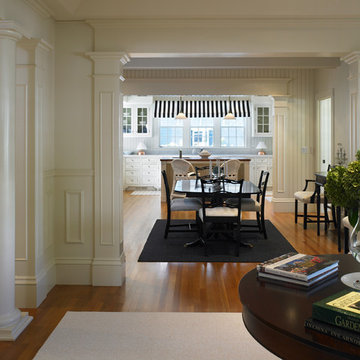
The open floor plan of this historically renovated home is accented by classic white columns and wainscoting. Greg Premru Photography
Mittelgroßes Mid-Century Foyer mit weißer Wandfarbe, braunem Holzboden, Einzeltür und weißer Haustür in Boston
Mittelgroßes Mid-Century Foyer mit weißer Wandfarbe, braunem Holzboden, Einzeltür und weißer Haustür in Boston

Architect: Domain Design Architects
Photography: Joe Belcovson Photography
Mittelgroße Retro Haustür mit bunten Wänden, braunem Holzboden, Einzeltür, schwarzer Haustür, braunem Boden und freigelegten Dachbalken in Seattle
Mittelgroße Retro Haustür mit bunten Wänden, braunem Holzboden, Einzeltür, schwarzer Haustür, braunem Boden und freigelegten Dachbalken in Seattle
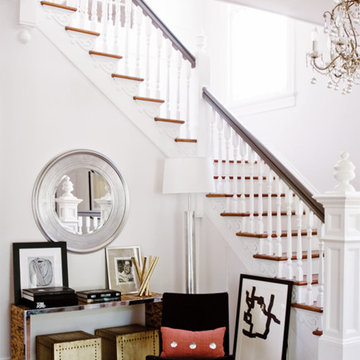
Mid-Century Foyer mit weißer Wandfarbe, braunem Holzboden und Einzeltür in New Orleans
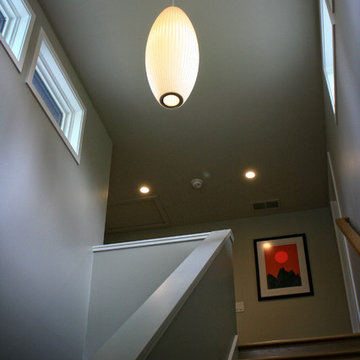
View from entry towards new stair and clerestory.
An existing mid-century ranch was given a new lease on life with a whole house remodel and addition. An existing sunken living room had the floor raised and the front entry was relocated to make room for a complete master suite. The roof/ceiling over the entry and stair was raised with multiple clerestory lights introducing light into the center of the home. Finally, a compartmentalized existing layout was converted to an open plan with the kitchen/dining/living areas sharing a common area at the back of the home.
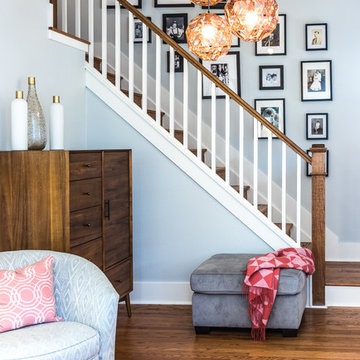
Pendant lighting. Pendant Chandelier. Cooper pink lights.
Kleines Retro Foyer mit grauer Wandfarbe, braunem Holzboden, Einzeltür, weißer Haustür und buntem Boden in Denver
Kleines Retro Foyer mit grauer Wandfarbe, braunem Holzboden, Einzeltür, weißer Haustür und buntem Boden in Denver
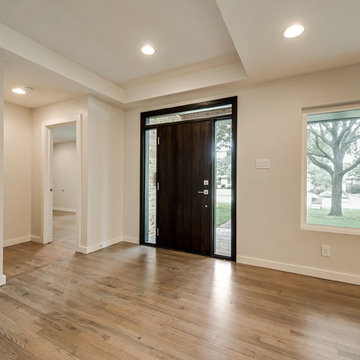
Mid-Century Eingang mit grauer Wandfarbe, braunem Holzboden, Einzeltür, dunkler Holzhaustür und braunem Boden in Dallas
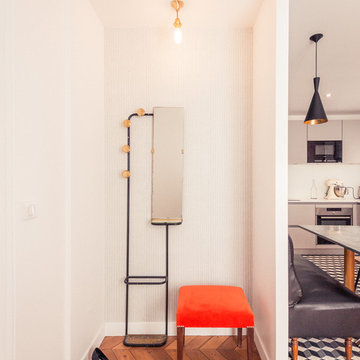
Porte-manteau chiné ; applique laiton Bazar de l'électricité; papier peint chevron Hermès
Photos Cyrille Robin
Großer Retro Eingang mit weißer Wandfarbe, Stauraum und braunem Holzboden in Paris
Großer Retro Eingang mit weißer Wandfarbe, Stauraum und braunem Holzboden in Paris
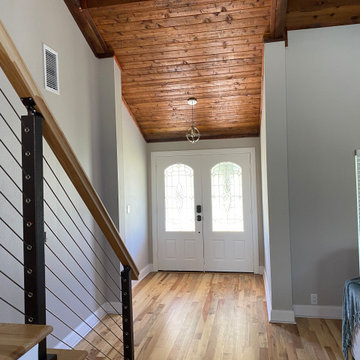
Enlarged Entry
Mittelgroße Mid-Century Haustür mit grauer Wandfarbe, braunem Holzboden, Doppeltür, weißer Haustür, beigem Boden, Holzdecke und vertäfelten Wänden in Orlando
Mittelgroße Mid-Century Haustür mit grauer Wandfarbe, braunem Holzboden, Doppeltür, weißer Haustür, beigem Boden, Holzdecke und vertäfelten Wänden in Orlando
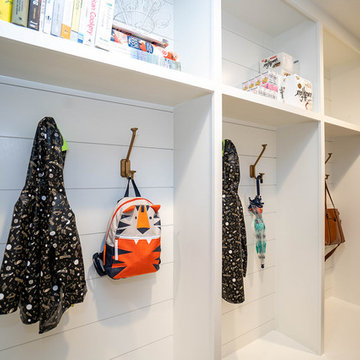
Mittelgroßer Retro Eingang mit grauer Wandfarbe, Stauraum, braunem Holzboden und braunem Boden in Atlanta
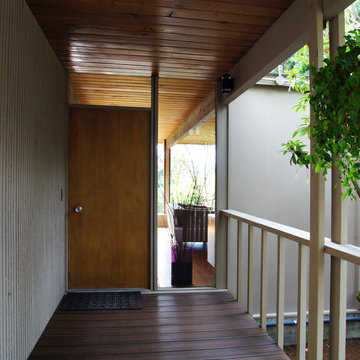
Kleiner Retro Eingang mit Korridor, braunem Holzboden, hellbrauner Holzhaustür und Einzeltür in Seattle
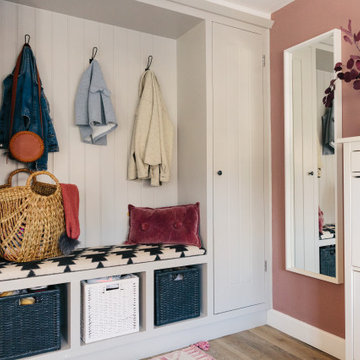
Mittelgroßer Retro Eingang mit Korridor, rosa Wandfarbe, braunem Holzboden, Einzeltür und braunem Boden in London
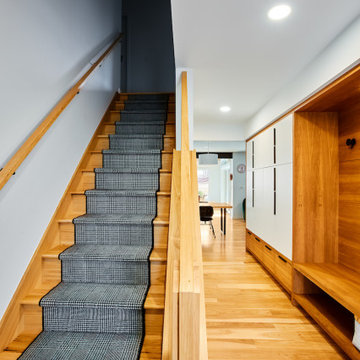
The front entry is opened up and unique storage cabinetry is added to handle clothing, shoes and pantry storage for the kitchen. Design and construction by Meadowlark Design + Build in Ann Arbor, Michigan. Professional photography by Sean Carter.
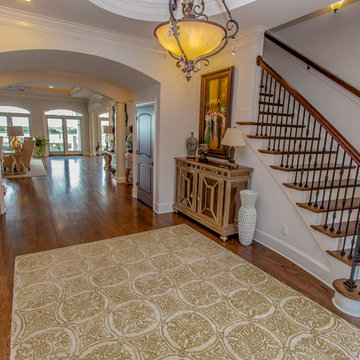
Tom Peterson
Retro Foyer mit weißer Wandfarbe und braunem Holzboden in Wilmington
Retro Foyer mit weißer Wandfarbe und braunem Holzboden in Wilmington
Mid-Century Eingang mit braunem Holzboden Ideen und Design
8
