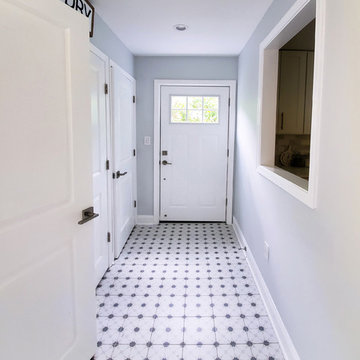Mid-Century Eingang mit Stauraum Ideen und Design
Suche verfeinern:
Budget
Sortieren nach:Heute beliebt
101 – 120 von 171 Fotos
1 von 3
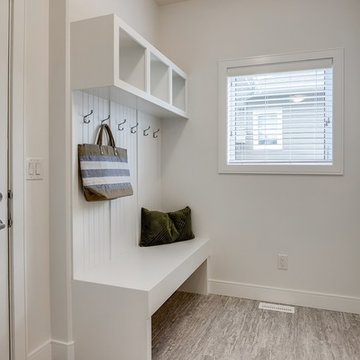
Scott Prokop
Großer Retro Eingang mit Stauraum, Einzeltür und Haustür aus Glas in Sonstige
Großer Retro Eingang mit Stauraum, Einzeltür und Haustür aus Glas in Sonstige
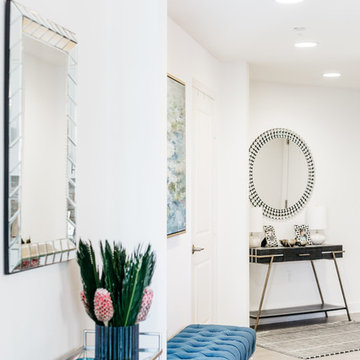
Mittelgroßer Retro Eingang mit Stauraum, weißer Wandfarbe, hellem Holzboden und beigem Boden in Los Angeles
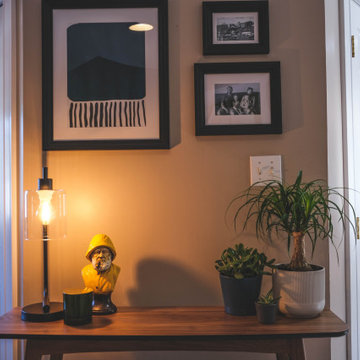
In February 2020, we updated a mudroom in Portland, Maine. My clients were looking to transform their mudroom into a more functional and welcoming space, and that is exactly what we did!
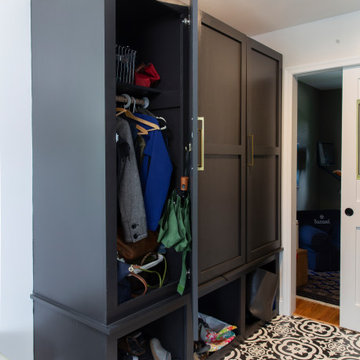
Mittelgroßer Retro Eingang mit Stauraum, Porzellan-Bodenfliesen, Doppeltür und Haustür aus Glas in Washington, D.C.
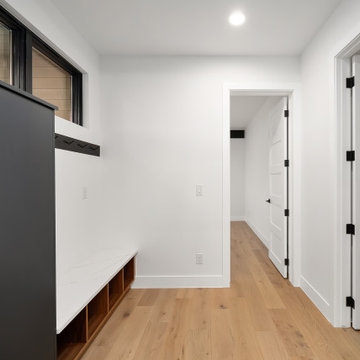
Großer Retro Eingang mit Stauraum, weißer Wandfarbe, hellem Holzboden, Einzeltür, weißer Haustür und braunem Boden in Denver
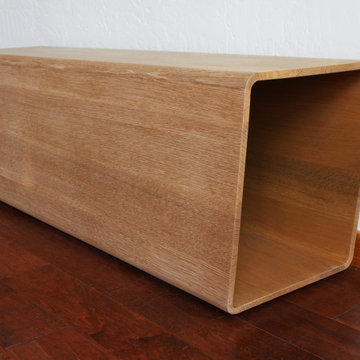
Solid quarter sawn red oak bench built to specific client design. All solid wood joinery, no hardware. Shipped from Anchorage, Alaska to Ann Arbor, Michigan.
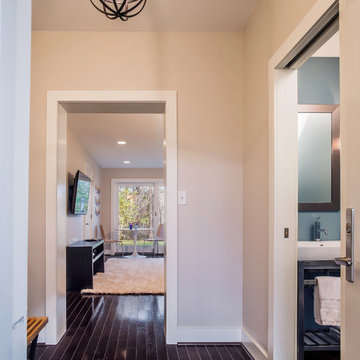
Bradley Jones
Kleiner Mid-Century Eingang mit Stauraum, beiger Wandfarbe, dunklem Holzboden, Einzeltür und weißer Haustür in Washington, D.C.
Kleiner Mid-Century Eingang mit Stauraum, beiger Wandfarbe, dunklem Holzboden, Einzeltür und weißer Haustür in Washington, D.C.
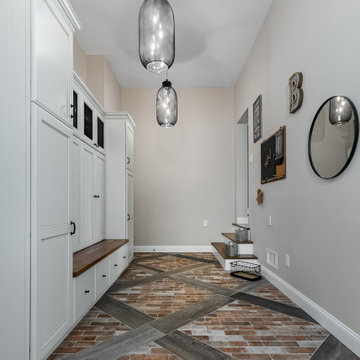
Großer Mid-Century Eingang mit Stauraum, beiger Wandfarbe, Backsteinboden, Einzeltür, schwarzer Haustür und buntem Boden in New York
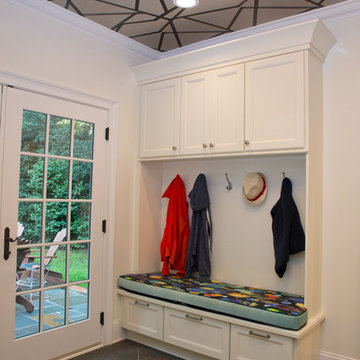
Evergreen Studio
Großer Retro Eingang mit Stauraum, weißer Wandfarbe, Schieferboden, Doppeltür und Haustür aus Glas in Charlotte
Großer Retro Eingang mit Stauraum, weißer Wandfarbe, Schieferboden, Doppeltür und Haustür aus Glas in Charlotte
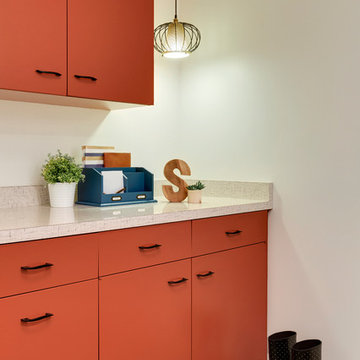
This room was previously a space left unfinished by the original homeowners. We finished off the framing and sheetrock to create a nook for the clients to use as they enter the home from their Garage.
We used a portion of the original upper cabinets from the Kitchen for the garage entry room, as well as a blend of the additional steel cabinets sourced from another Kitchen out of state. We arranged them just so, and with two filler strips the lower cabinets became a perfect fit. The pendants were originally flush mount fixtures in the upper hallway and we had them restrung so that they could hang on either side of the upper cabinets. The flooring was also replaced with LVT and it transitions into the amazing original Terrazzo in the hallway.
Spacecrafting Photgraphy
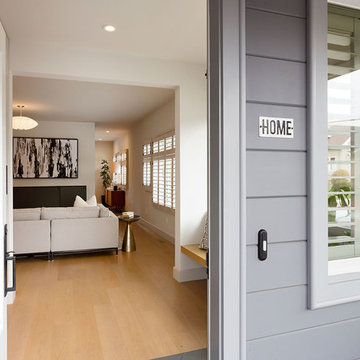
Großer Retro Eingang mit Stauraum, weißer Wandfarbe, hellem Holzboden, Einzeltür und weißer Haustür in San Francisco
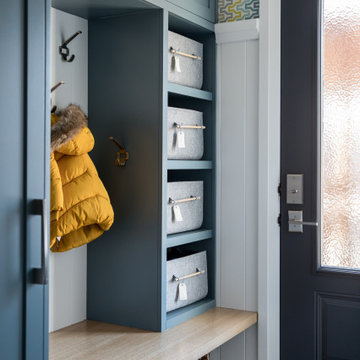
Kleiner Retro Eingang mit Stauraum, weißer Wandfarbe, Vinylboden, Einzeltür, blauer Haustür und grauem Boden in Calgary

Ingresso signorile con soffitti alti decorati da profilo nero su fondo ocra rosato. Il pavimento in esagonette di cotto risaliva all'inizio del secolo scorso, come il palazzo degli anni '20 del 900. ricreare una decorazione raffinata ma che non stonasse è stata la priorità in questo progetto. Le porte erano in noce marrone e le abbiamo dipinte di nero opaco. il risultato finale è un ambiente ricercato e di carattere che si sposa perfettamente con le personalità marcate dei due colti Committenti.
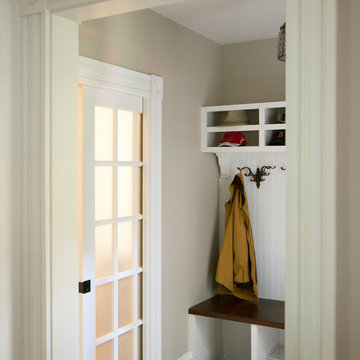
SUNDAYS IN PATTON PARK
This elegant Hamilton, MA home, circa 1885, was constructed with high ceilings, a grand staircase, detailed moldings and stained glass. The character and charm allowed the current owners to overlook the antiquated systems, severely outdated kitchen and dysfunctional floor plan. The house hadn’t been touched in 50+ years but the potential was obvious. Putting their faith in us, we updated the systems, created a true master bath, relocated the pantry, added a half bath in place of the old pantry, installed a new kitchen and reworked the flow, all while maintaining the home’s original character and charm.
Photo by Eric Roth
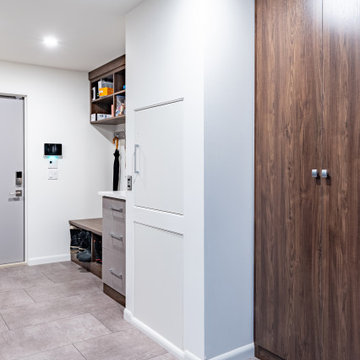
Here is the mudroom featuring the elevator. As the client walks in they will open the door, pull up the gate, put their bags inside, close it up and they will press one button. As for the finishes, we kept it more neutral tones to let the wood speak!
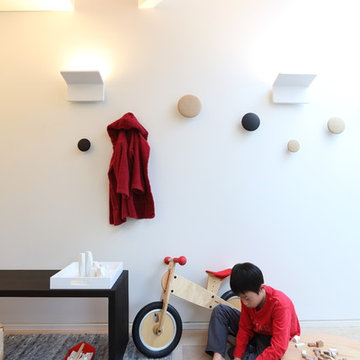
PHOTOGRAPHY
Ema Peters Photography
PROJECT TYPE
- Renovation | Single Detached
- Complete Gut down to studs
- Replace All Windows and Doors
- New Kitchen & 2 Bathrooms
- New Envelope Facade and Deck
DESIGN TEAM
Interiors & Creative Director | Gaile Guevara
Design Team | Kristin Swanepoel, Foojan Kasvari, Laura Melling
BUILDER
Alair Homes | David Babikaiff
Site Manager | Jason Zavitz
LANDSCAPE
Cyan Horticulture
GENERAL
Area: Burnaby North
Location: Capitol Hill BN
City: Burnaby
Property Type: Residential Detached
Bedrooms: 2
Bathrooms: 2
Year Built: 1964 | 50 Years Old
Floor Area: 2,721 sq. ft.
SOURCE GUIDE
New Glazing system by Keller Windows
Appliances | Miele Package provided by Midland Appliances
Millwork Package by Minimal provided by Tidal Living
Plumbing Fixtures
Hardwood Flooring | by Kentwood Couture - Avalon installed by Frontier Flooring
Tile | Mutina Italy provided by Stonetile
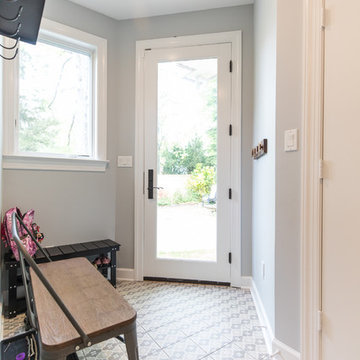
FineCraft Contractors, Inc.
Kleiner Retro Eingang mit Stauraum, blauer Wandfarbe, Porzellan-Bodenfliesen, Einzeltür, Haustür aus Glas und buntem Boden in Washington, D.C.
Kleiner Retro Eingang mit Stauraum, blauer Wandfarbe, Porzellan-Bodenfliesen, Einzeltür, Haustür aus Glas und buntem Boden in Washington, D.C.
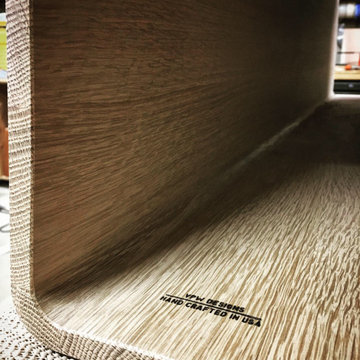
Solid quarter sawn red oak bench built to specific client design. All solid wood joinery, no hardware. Shipped from Anchorage, Alaska to Ann Arbor, Michigan.
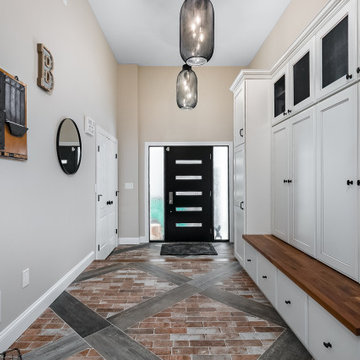
Großer Retro Eingang mit Stauraum, beiger Wandfarbe, Backsteinboden, Einzeltür, schwarzer Haustür und buntem Boden in New York
Mid-Century Eingang mit Stauraum Ideen und Design
6
