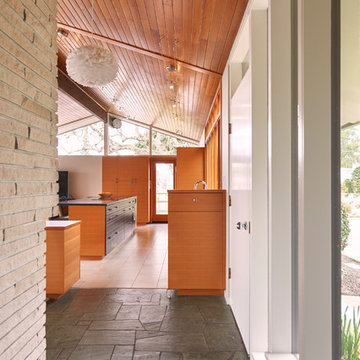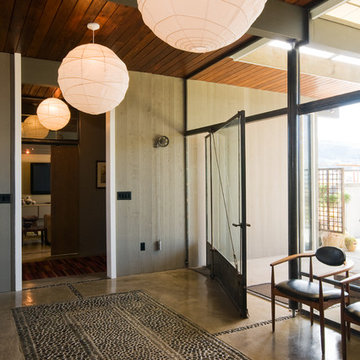Mid-Century Foyer Ideen und Design
Suche verfeinern:
Budget
Sortieren nach:Heute beliebt
1 – 20 von 804 Fotos
1 von 3

The kitchen sink is uniquely positioned to overlook the home’s former atrium and is bathed in natural light from a modern cupola above. The original floorplan featured an enclosed glass atrium that was filled with plants where the current stairwell is located. The former atrium featured a large tree growing through it and reaching to the sky above. At some point in the home’s history, the atrium was opened up and the glass and tree were removed to make way for the stairs to the floor below. The basement floor below is adjacent to the cave under the home. You can climb into the cave through a door in the home’s mechanical room. I can safely say that I have never designed another home that had an atrium and a cave. Did I mention that this home is very special?

Bench add a playful and utilitarian finish to mud room. Walnut cabinets and LED strip lighting. Porcelain tile floor.
Mittelgroßes Mid-Century Foyer mit weißer Wandfarbe, braunem Holzboden, Einzeltür, heller Holzhaustür und gewölbter Decke in Seattle
Mittelgroßes Mid-Century Foyer mit weißer Wandfarbe, braunem Holzboden, Einzeltür, heller Holzhaustür und gewölbter Decke in Seattle
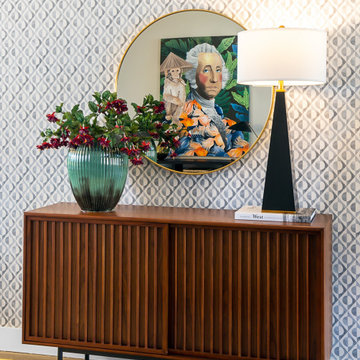
A fun and eye-catching entry with geometric wallpaper, a performance velvet bench, and ample storage!
Großes Retro Foyer mit grauer Wandfarbe und Tapetenwänden in Dallas
Großes Retro Foyer mit grauer Wandfarbe und Tapetenwänden in Dallas
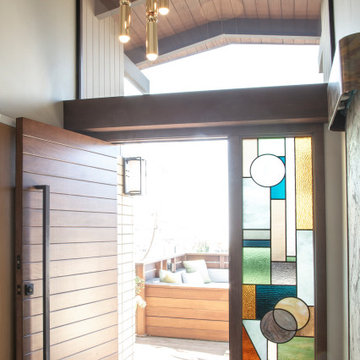
coastal home, natural materials, newport beach, pop of color, stained glass window, tranquil, warm
Retro Foyer mit hellem Holzboden, Drehtür, dunkler Holzhaustür, grauer Wandfarbe und beigem Boden in Orange County
Retro Foyer mit hellem Holzboden, Drehtür, dunkler Holzhaustür, grauer Wandfarbe und beigem Boden in Orange County
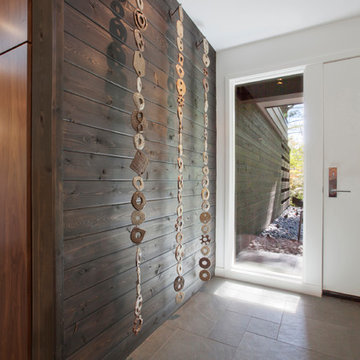
Midcentury Inside-Out Entry Wall brings outside inside - Architecture: HAUS | Architecture For Modern Lifestyles - Interior Architecture: HAUS with Design Studio Vriesman, General Contractor: Wrightworks, Landscape Architecture: A2 Design, Photography: HAUS

Front door Entry open to courtyard atrium with Dining Room and Family Room beyond. Photo by Clark Dugger
Großes Mid-Century Foyer mit weißer Wandfarbe, hellem Holzboden, Doppeltür, schwarzer Haustür und beigem Boden in Orange County
Großes Mid-Century Foyer mit weißer Wandfarbe, hellem Holzboden, Doppeltür, schwarzer Haustür und beigem Boden in Orange County
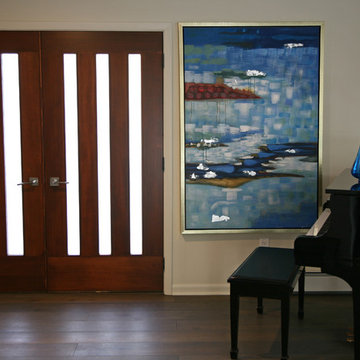
This new front entry door fits well with the midcentury remodeling project. Everything was a complete gutted and remodeled from end to end on Lake Geneva. Jorndt Fahey re-built the home with a new mid-century appeal. The homeowners are empty nesters and were looking for sprawling ranch to entertain and keep family coming back year after year.
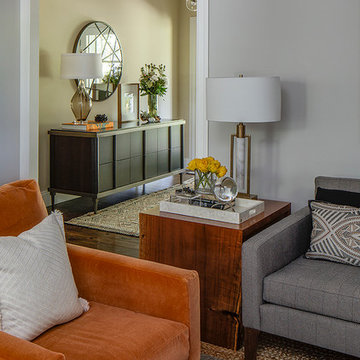
View of entry from living room
Photo Credit: Eric Rorer
Mittelgroßes Mid-Century Foyer mit beiger Wandfarbe, braunem Holzboden, Einzeltür und Haustür aus Glas in San Francisco
Mittelgroßes Mid-Century Foyer mit beiger Wandfarbe, braunem Holzboden, Einzeltür und Haustür aus Glas in San Francisco

The front entry includes a built-in bench and storage for the family's shoes. Photographer: Tyler Chartier
Mittelgroßes Retro Foyer mit Einzeltür, dunkler Holzhaustür, weißer Wandfarbe und dunklem Holzboden in San Francisco
Mittelgroßes Retro Foyer mit Einzeltür, dunkler Holzhaustür, weißer Wandfarbe und dunklem Holzboden in San Francisco

Großes Mid-Century Foyer mit grauer Wandfarbe, Terrazzo-Boden, Doppeltür, hellbrauner Holzhaustür und grauem Boden in Sacramento
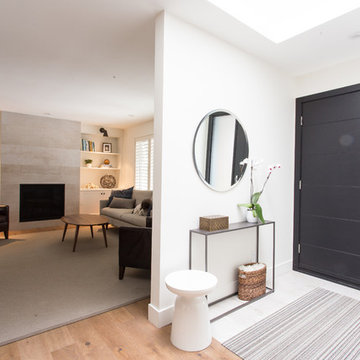
Whether you are coming or going, this foyer is welcoming and the narrow entrance table adds a minimalistic design feel to the space.
Kleines Mid-Century Foyer mit weißer Wandfarbe, hellem Holzboden, Einzeltür und schwarzer Haustür in Toronto
Kleines Mid-Century Foyer mit weißer Wandfarbe, hellem Holzboden, Einzeltür und schwarzer Haustür in Toronto

Photo: Roy Aguilar
Kleines Mid-Century Foyer mit Terrakottaboden, Einzeltür und oranger Haustür in Dallas
Kleines Mid-Century Foyer mit Terrakottaboden, Einzeltür und oranger Haustür in Dallas
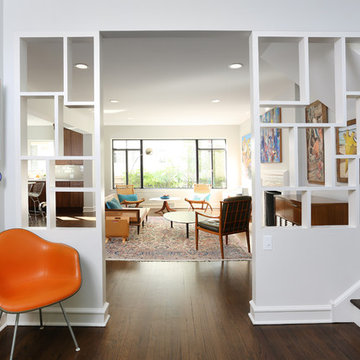
Some elements of the original home were preserved, including this room divider, which artistically separates the foyer from the living room.
Großes Retro Foyer mit weißer Wandfarbe und braunem Holzboden in Chicago
Großes Retro Foyer mit weißer Wandfarbe und braunem Holzboden in Chicago

The clients for this project approached SALA ‘to create a house that we will be excited to come home to’. Having lived in their house for over 20 years, they chose to stay connected to their neighborhood, and accomplish their goals by extensively remodeling their existing split-entry home.
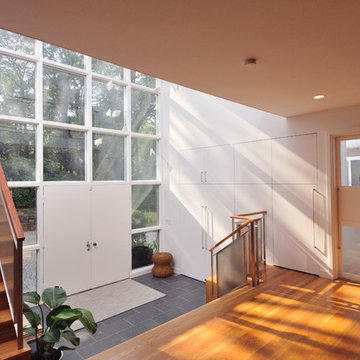
Großes Mid-Century Foyer mit Doppeltür, weißer Haustür, weißer Wandfarbe und Porzellan-Bodenfliesen in Boston

New Generation MCM
Location: Lake Oswego, OR
Type: Remodel
Credits
Design: Matthew O. Daby - M.O.Daby Design
Interior design: Angela Mechaley - M.O.Daby Design
Construction: Oregon Homeworks
Photography: KLIK Concepts
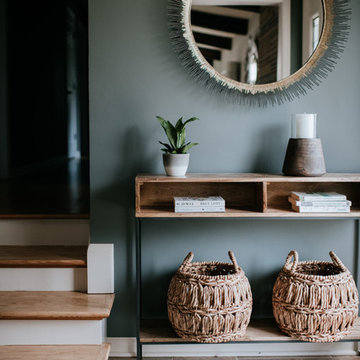
Amanda Marie Studio
Mid-Century Foyer mit blauer Wandfarbe und buntem Boden in Minneapolis
Mid-Century Foyer mit blauer Wandfarbe und buntem Boden in Minneapolis

Anice Hoachlander, Hoachlander Davis Photography
Großes Mid-Century Foyer mit grauer Wandfarbe, Schieferboden, Doppeltür, roter Haustür und grauem Boden in Washington, D.C.
Großes Mid-Century Foyer mit grauer Wandfarbe, Schieferboden, Doppeltür, roter Haustür und grauem Boden in Washington, D.C.
Mid-Century Foyer Ideen und Design
1
