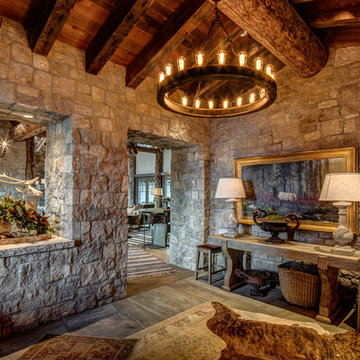Rustikales Foyer Ideen und Design
Suche verfeinern:
Budget
Sortieren nach:Heute beliebt
1 – 20 von 2.963 Fotos
1 von 3
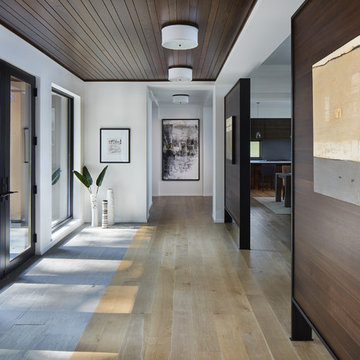
Corey Gaffer
Rustikales Foyer mit weißer Wandfarbe, hellem Holzboden, Doppeltür und Haustür aus Glas in Minneapolis
Rustikales Foyer mit weißer Wandfarbe, hellem Holzboden, Doppeltür und Haustür aus Glas in Minneapolis

Großes Rustikales Foyer mit blauer Wandfarbe, dunklem Holzboden und braunem Boden in Providence

The welcoming entry with the stone surrounding the large arched wood entry door, the repetitive arched trusses and warm plaster walls beckons you into the home. The antique carpets on the floor add warmth and the help to define the space.
Interior Design: Lynne Barton Bier
Architect: David Hueter
Paige Hayes - photography

-Foyer- Adjacent from the credenza and mirror sits this contemporary rustic washed gray bench adorned with fringe trim throw pillows and a cozy, soft throw blanket. Complementing the light blue gray wall color, a small rectilinear area rug and abstract forest artwork piece are selected to complete the Foyer.
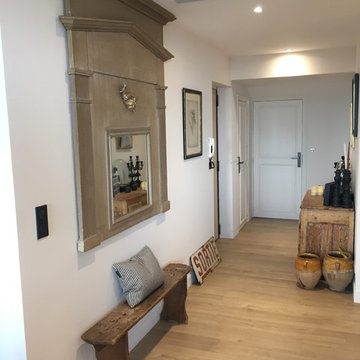
Mittelgroßes Uriges Foyer mit weißer Wandfarbe, hellem Holzboden, Einzeltür, weißer Haustür und beigem Boden in Paris

Mittelgroßes Rustikales Foyer mit beiger Wandfarbe, Backsteinboden, Einzeltür, dunkler Holzhaustür und braunem Boden in Sonstige

Tom Zikas
Mittelgroßes Rustikales Foyer mit beiger Wandfarbe, Einzeltür, dunkler Holzhaustür und braunem Holzboden in Sacramento
Mittelgroßes Rustikales Foyer mit beiger Wandfarbe, Einzeltür, dunkler Holzhaustür und braunem Holzboden in Sacramento

Großes Uriges Foyer mit beiger Wandfarbe, Keramikboden, Einzeltür und Haustür aus Glas in Denver
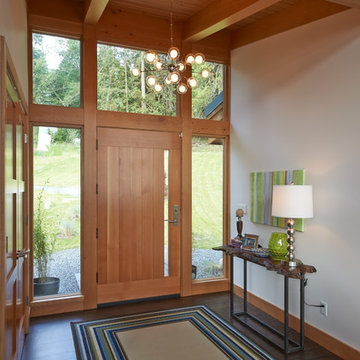
East Sound, Puget Sound, Washington State
Photography: Dale Lang
Uriges Foyer mit weißer Wandfarbe, dunklem Holzboden, Einzeltür und hellbrauner Holzhaustür in Seattle
Uriges Foyer mit weißer Wandfarbe, dunklem Holzboden, Einzeltür und hellbrauner Holzhaustür in Seattle
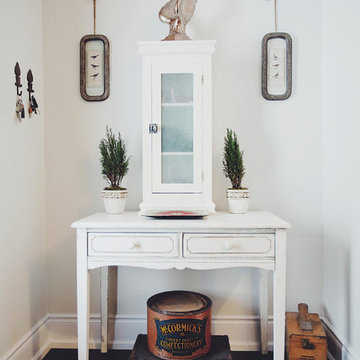
This is a small nook on the other side of the foyer. It's a great space for storage of keys, mail, sunglasses ect. Console table came from my husbands grandmother's basement and the medicine cabinet - now storage compartment was a item I've had for over 10 years, but works great here. Vintage suit case was found on bulk garbage day from a neighbour. McCormick(our last name) tin was given to us from my mother-in-law and the vintage shoe cleaning caddy from my mother. Total cost for nook: paint!

Paneled barrel foyer with double arched door, flanked by formal living and dining rooms. Beautiful wood floor in a herringbone pattern.
Mittelgroßes Rustikales Foyer mit grauer Wandfarbe, braunem Holzboden, Doppeltür, hellbrauner Holzhaustür, gewölbter Decke und Wandpaneelen in Washington, D.C.
Mittelgroßes Rustikales Foyer mit grauer Wandfarbe, braunem Holzboden, Doppeltür, hellbrauner Holzhaustür, gewölbter Decke und Wandpaneelen in Washington, D.C.
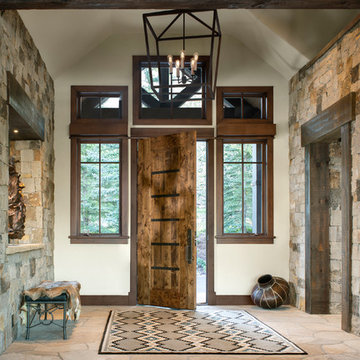
Photographer - Kimberly Gavin
Rustikales Foyer mit weißer Wandfarbe, Einzeltür und dunkler Holzhaustür in Sonstige
Rustikales Foyer mit weißer Wandfarbe, Einzeltür und dunkler Holzhaustür in Sonstige

What a spectacular welcome to this mountain retreat. A trio of chandeliers hang above a custom copper door while a narrow bridge spans across the curved stair.

Großes Rustikales Foyer mit gelber Wandfarbe, braunem Holzboden, Einzeltür und hellbrauner Holzhaustür in Boise
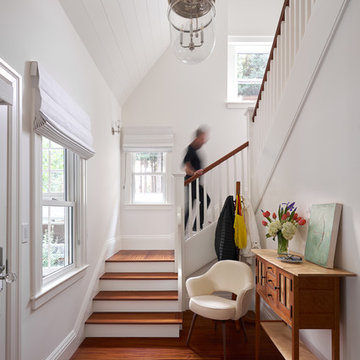
Richardson Architects
Jonathan Mitchell photography
Mittelgroßes Uriges Foyer mit weißer Wandfarbe, braunem Holzboden, Einzeltür und braunem Boden in San Francisco
Mittelgroßes Uriges Foyer mit weißer Wandfarbe, braunem Holzboden, Einzeltür und braunem Boden in San Francisco

Double entry door foyer with a gorgeous center chandelier.
Geräumiges Uriges Foyer mit beiger Wandfarbe, Travertin, Doppeltür, dunkler Holzhaustür und buntem Boden in Phoenix
Geräumiges Uriges Foyer mit beiger Wandfarbe, Travertin, Doppeltür, dunkler Holzhaustür und buntem Boden in Phoenix
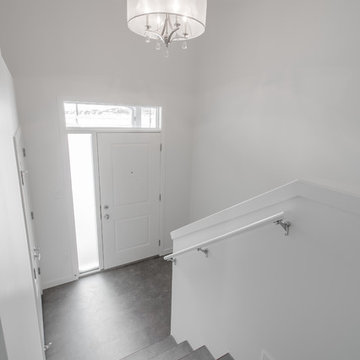
Mittelgroßes Rustikales Foyer mit weißer Wandfarbe, Vinylboden, Einzeltür, weißer Haustür und grauem Boden in Calgary

Großes Rustikales Foyer mit beiger Wandfarbe, braunem Holzboden, Doppeltür, braunem Boden und schwarzer Haustür in Phoenix

New Craftsman style home, approx 3200sf on 60' wide lot. Views from the street, highlighting front porch, large overhangs, Craftsman detailing. Photos by Robert McKendrick Photography.
Rustikales Foyer Ideen und Design
1
