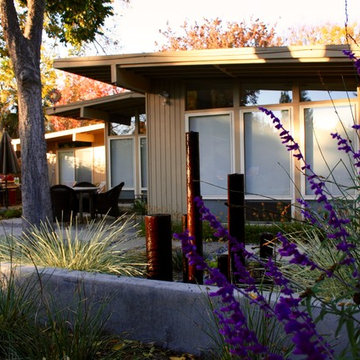Mid-Century Garten hinter dem Haus Ideen und Design
Suche verfeinern:
Budget
Sortieren nach:Heute beliebt
61 – 80 von 1.032 Fotos
1 von 3
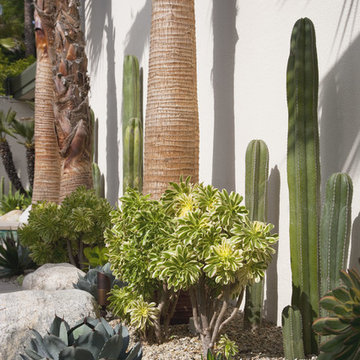
Jennifer Cheung
Mittelgroßer Retro Kiesgarten hinter dem Haus mit direkter Sonneneinstrahlung in Los Angeles
Mittelgroßer Retro Kiesgarten hinter dem Haus mit direkter Sonneneinstrahlung in Los Angeles
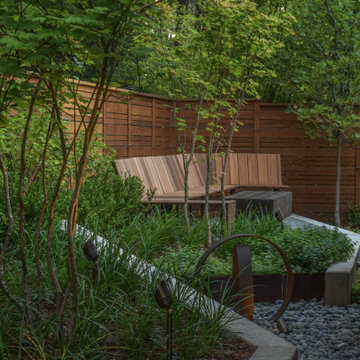
Kleine, Halbschattige Mid-Century Gartenmauer im Winter, hinter dem Haus mit Holzzaun in Portland
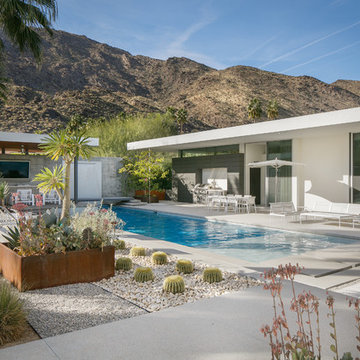
Großer Retro Kiesgarten hinter dem Haus mit Kübelpflanzen und direkter Sonneneinstrahlung in San Diego
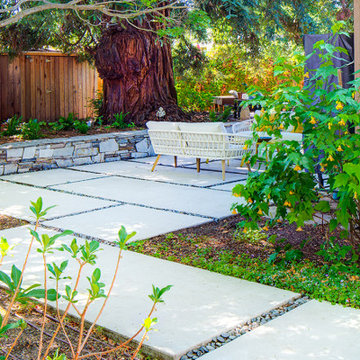
Shady garden patio
Retro Kiesgarten hinter dem Haus mit direkter Sonneneinstrahlung in San Francisco
Retro Kiesgarten hinter dem Haus mit direkter Sonneneinstrahlung in San Francisco
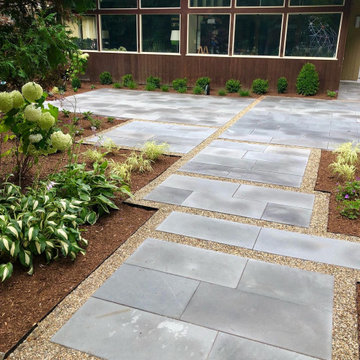
A modern patio renovation at our mid-century modern project in Andover creates functional outdoor space for this young family complete with blue stone pavers, gravel separation joints, an outdoor kitchen and composite decking for transition from home to outdoors.
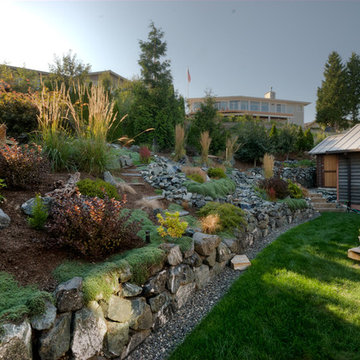
The Telgenhoff Residence uses a complex blend of material, texture and color to create a architectural design that reflects the Northwest Lifestyle. This project was completely designed and constructed by Craig L. Telgenhoff.
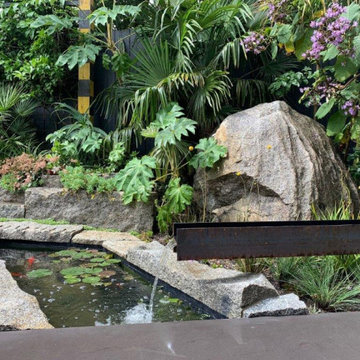
Mittelgroßer Retro Gartenteich im Winter, hinter dem Haus mit direkter Sonneneinstrahlung und Natursteinplatten in Melbourne
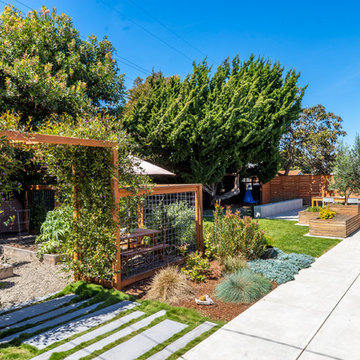
Mittelgroßer Mid-Century Gartenweg hinter dem Haus mit direkter Sonneneinstrahlung und Betonboden in San Luis Obispo
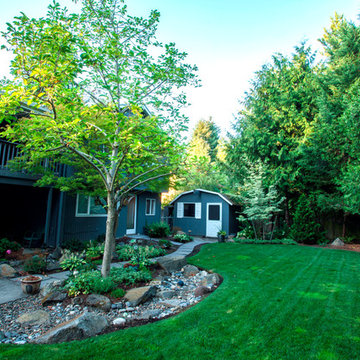
This backyard space used to effectively be half this size. In an earlier stage of the properties ownership... a large garden space was fenced in and lay fallow. Now, this large lawn is well used by a Boxer puppy and its owner. An architectural slab paver walkway connects the patio space and the hobby shed. Photography by: Joe Hollowell
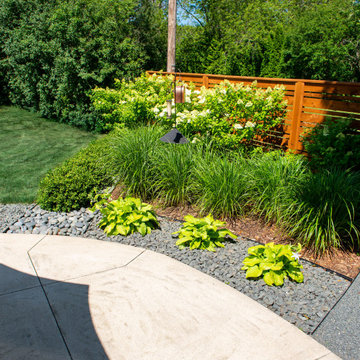
Three different types of stone mulch are visible in this photo, providing a variety of texture. 'Brachytricha' ornamental grass and Limelight hydrangea provide a backdrop to the patio.
Renn Kuhnen Photography
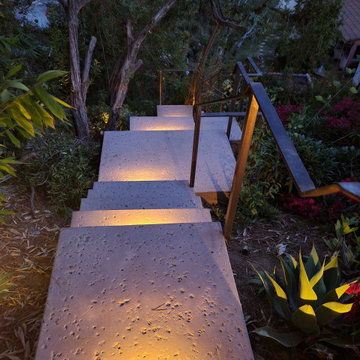
Custom built for fire resistance. Board formed concrete seating and patio. Color added to blend into the existing granite hillside. Salt finish adds texture to camouflage into the surroundings. Custom metal pergola and under bench lighting add to the uniqueness of this hilltop hangout.
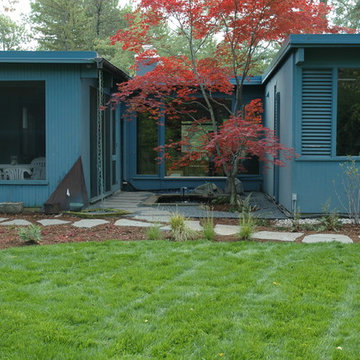
Japanese maple pops against the blue house and creates a peaceful back entry from the garden to this Midcentury home. Bluestone steppers are set into bluestone chip gravel. Curving lawn is set off by drought tolerant, low maintenance perennials.
Photo Calafia Design
Hardscape installed by Krugel Cobbles
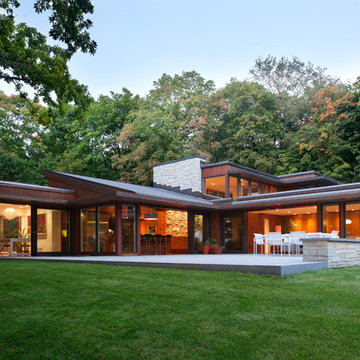
This mid-century stunner was featured in the prestigious 2018 AIA Minnesota "Homes By Architects" tour. The intention was to create a "a strong organic connection between indoors and out." This connection was certainly amplified with the inclusion of a modern granite Harbor Grey™ stone patio, generously sized to accomodate entertaining under the stars. Also featured is our Alder™ Limestone wall stone.
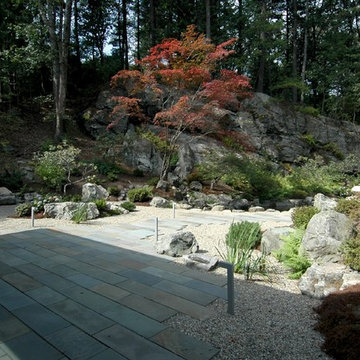
Landscape Design by Zen Associates
Retro Garten hinter dem Haus mit Natursteinplatten in Boston
Retro Garten hinter dem Haus mit Natursteinplatten in Boston
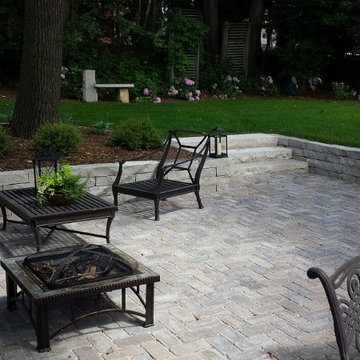
This sloped backyard was a jungle, full of overgrown plants. The water coming off the slope pitched towards the home creating drainage and water issues in the basement. Our solution was to create a large patio for entertaining using Permeable Pavers which allow water to pass between the joints acting like a large catch basin.
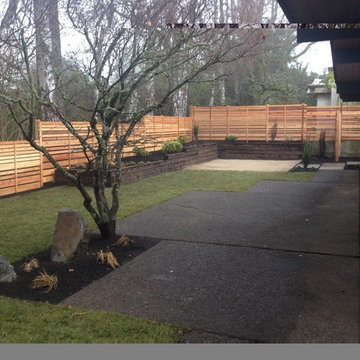
Juniper wood retaining wall, cedar fencing with horizontal slats, and a decomposed granite patio.
By Ben Bowen of Ross NW Watergardens, a Portland landscaping firm.
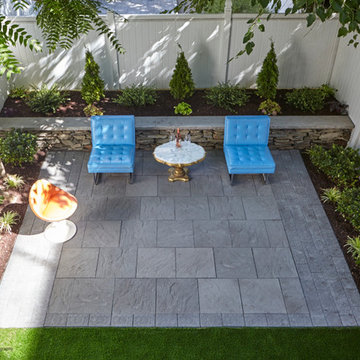
Megan Maloy (after photos)
www.meganmaloy.com
Kleine, Schattige Retro Gartenmauer im Winter, hinter dem Haus mit Betonboden in New York
Kleine, Schattige Retro Gartenmauer im Winter, hinter dem Haus mit Betonboden in New York
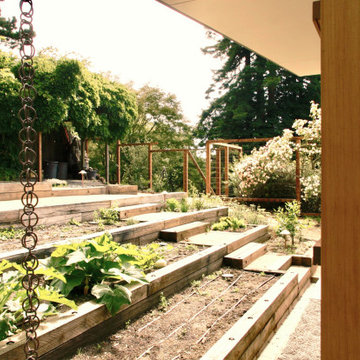
Juniper timber retaining walls and steps form the terraced vegetable garden. A rain chain on the southern end of the butterfly roof leads to a runnel at the base of the garden.
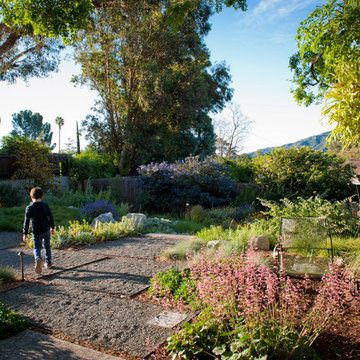
Foliage-wrapped gravel patios elicit a delicious crunch when walking across the space.
Großer, Halbschattiger Retro Kiesgarten im Frühling, hinter dem Haus in Los Angeles
Großer, Halbschattiger Retro Kiesgarten im Frühling, hinter dem Haus in Los Angeles
Mid-Century Garten hinter dem Haus Ideen und Design
4
