Mid-Century Häuser mit Faserzement-Fassade Ideen und Design
Suche verfeinern:
Budget
Sortieren nach:Heute beliebt
61 – 80 von 407 Fotos
1 von 3
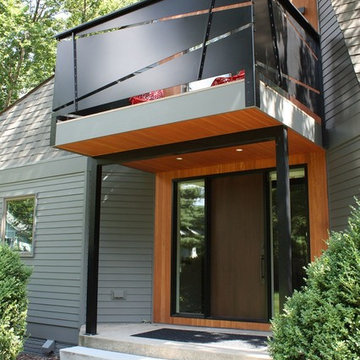
Complete renovation of Mid-Century Modern Home in Iowa City, Iowa.
Geräumiges, Zweistöckiges Mid-Century Einfamilienhaus mit Faserzement-Fassade, grüner Fassadenfarbe und Schindeldach in Cedar Rapids
Geräumiges, Zweistöckiges Mid-Century Einfamilienhaus mit Faserzement-Fassade, grüner Fassadenfarbe und Schindeldach in Cedar Rapids
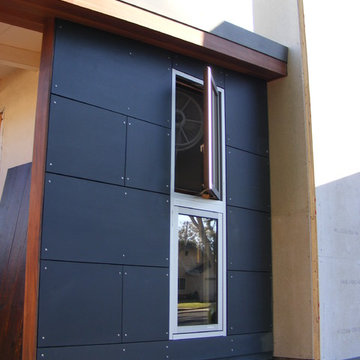
Kleines, Einstöckiges Mid-Century Einfamilienhaus mit Faserzement-Fassade in San Francisco

Need extra space in your life? An ADU may be the right solution for you! Whether you call it a casita, granny flat, cottage, or in-law suite, an ADU comes in many shapes and styles and can be customized to fit your specific needs. At Studio Shed, we provide everything from fully customizable solutions to turnkey design packages, so you can find the perfect ADU for your life.
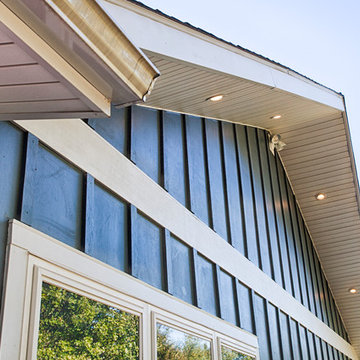
Mittelgroßes, Zweistöckiges Mid-Century Einfamilienhaus mit Faserzement-Fassade, grüner Fassadenfarbe, Satteldach und Schindeldach in Philadelphia
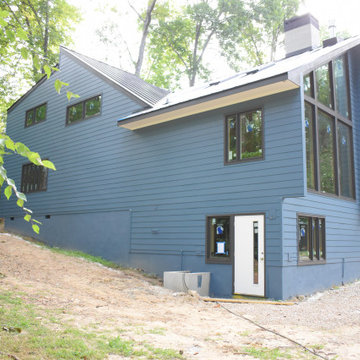
Mid-Century Einfamilienhaus mit Faserzement-Fassade, blauer Fassadenfarbe und Blechdach in Raleigh

The south facing view of the Privacy House has a 13' high window wall. Primary colors inspired by flags were used to organize the exterior spaces. To the right of the deck is a floating cypress screen which affords privacy for the owners when viewed from the street. Photo by Keith Isaacs.
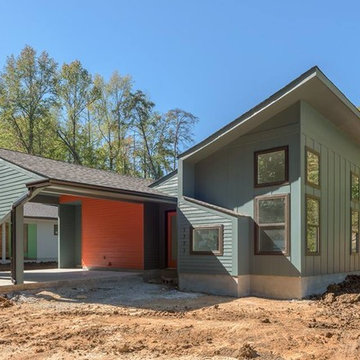
Mittelgroßes, Einstöckiges Retro Einfamilienhaus mit Faserzement-Fassade, grauer Fassadenfarbe, Pultdach und Schindeldach in Sonstige
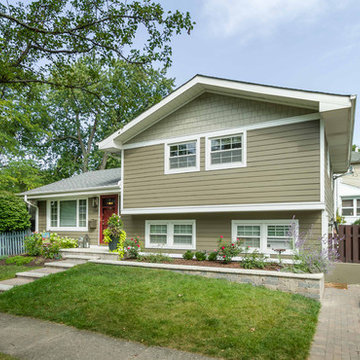
This 1960s split-level home desperately needed a change - not bigger space, just better. We removed the walls between the kitchen, living, and dining rooms to create a large open concept space that still allows a clear definition of space, while offering sight lines between spaces and functions. Homeowners preferred an open U-shape kitchen rather than an island to keep kids out of the cooking area during meal-prep, while offering easy access to the refrigerator and pantry. Green glass tile, granite countertops, shaker cabinets, and rustic reclaimed wood accents highlight the unique character of the home and family. The mix of farmhouse, contemporary and industrial styles make this house their ideal home.
Outside, new lap siding with white trim, and an accent of shake shingles under the gable. The new red door provides a much needed pop of color. Landscaping was updated with a new brick paver and stone front stoop, walk, and landscaping wall.
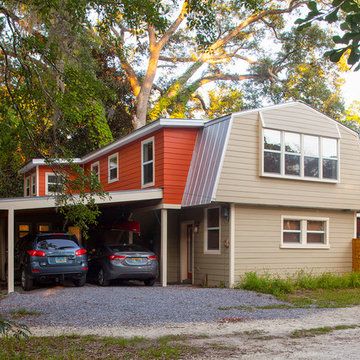
Carport and rear addition
Mittelgroßes, Zweistöckiges Mid-Century Haus mit Faserzement-Fassade, roter Fassadenfarbe und Mansardendach in Miami
Mittelgroßes, Zweistöckiges Mid-Century Haus mit Faserzement-Fassade, roter Fassadenfarbe und Mansardendach in Miami
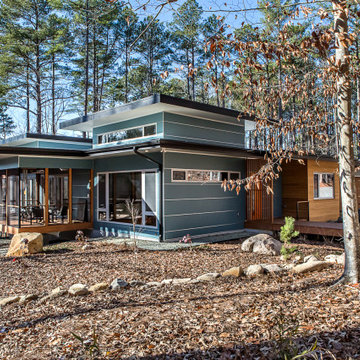
To the left of the entry you get a glimpse of the cantilevered screen porch which allows panoramic views of the beech wood forest.
Mittelgroßes, Einstöckiges Retro Haus mit Faserzement-Fassade, blauer Fassadenfarbe und Flachdach in Raleigh
Mittelgroßes, Einstöckiges Retro Haus mit Faserzement-Fassade, blauer Fassadenfarbe und Flachdach in Raleigh
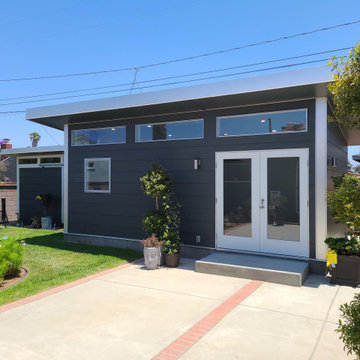
Need extra space in your life? An ADU may be the right solution for you! Whether you call it a casita, granny flat, cottage, or in-law suite, an ADU comes in many shapes and styles and can be customized to fit your specific needs. At Studio Shed, we provide everything from fully customizable solutions to turnkey design packages, so you can find the perfect ADU for your life.
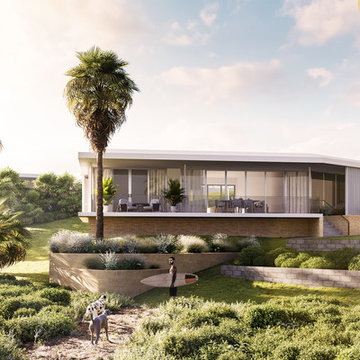
Low scale mid-century modern inspired luxury home situated on the sands on Blue Bay NSW.
Mittelgroßes, Einstöckiges Retro Einfamilienhaus mit Faserzement-Fassade, weißer Fassadenfarbe, Flachdach und Blechdach in Central Coast
Mittelgroßes, Einstöckiges Retro Einfamilienhaus mit Faserzement-Fassade, weißer Fassadenfarbe, Flachdach und Blechdach in Central Coast
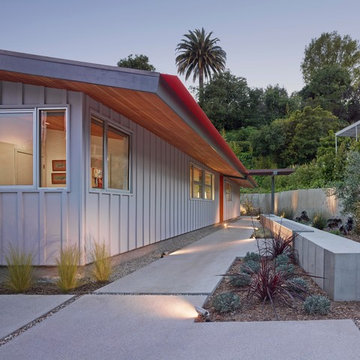
Fotoworks
Mittelgroßes, Einstöckiges Retro Haus mit Faserzement-Fassade, grauer Fassadenfarbe und Pultdach in Los Angeles
Mittelgroßes, Einstöckiges Retro Haus mit Faserzement-Fassade, grauer Fassadenfarbe und Pultdach in Los Angeles
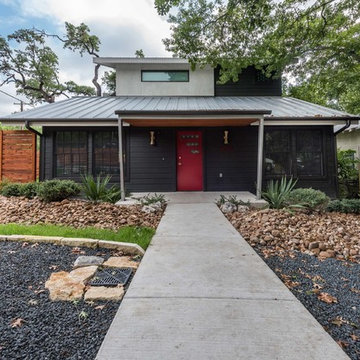
Mittelgroßes, Zweistöckiges Retro Einfamilienhaus mit Faserzement-Fassade, schwarzer Fassadenfarbe, Satteldach und Blechdach in Austin
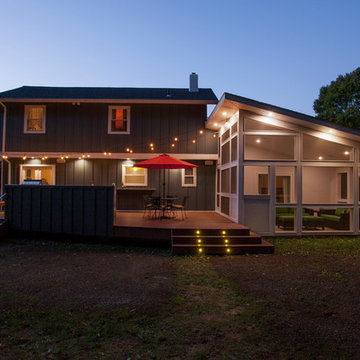
Mittelgroßes, Zweistöckiges Retro Einfamilienhaus mit Faserzement-Fassade, grüner Fassadenfarbe, Satteldach und Schindeldach in Philadelphia
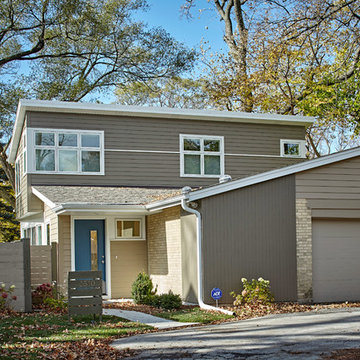
Patsy McEnroe
Mittelgroßes Retro Haus mit Faserzement-Fassade, beiger Fassadenfarbe und Pultdach in Chicago
Mittelgroßes Retro Haus mit Faserzement-Fassade, beiger Fassadenfarbe und Pultdach in Chicago
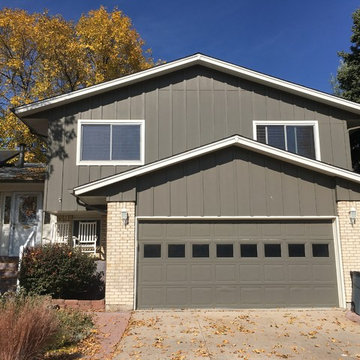
Mittelgroßes Retro Einfamilienhaus mit Faserzement-Fassade und brauner Fassadenfarbe in Denver
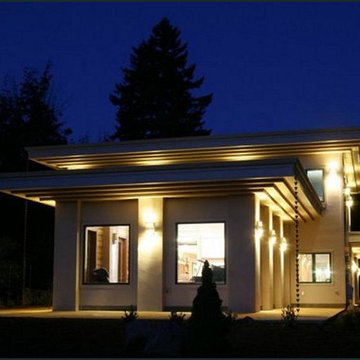
Frank Lloyd Wright-inspired home with Art Deco style, view of the living room at dusk. Four-foot stepped eaves below the flat roofs, with rain chains designed to direct rainwater to a large collection cistern for landscape irrigation. Energy-efficient lighting inside and outside. Hydronic radiant heating throughout the home. Exterior walls constructed of insulating concrete forms, with James Hardie concrete siding panels. The home complies with Universal Design guidelines for accessibility and lifetime livability.
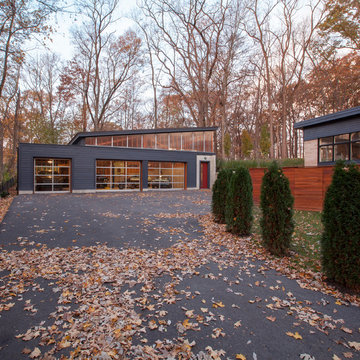
Front driveway approach to auto court reveals new freestanding auto workshop and garage built to compliment the original and enhanced primary residence - Architecture + Photography: HAUS
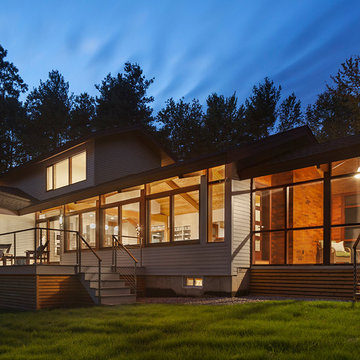
Partridge Pond is Acorn Deck House Company’s newest model home. This house is a contemporary take on the classic Deck House. Its open floor plan welcomes guests into the home, while still maintaining a sense of privacy in the master wing and upstairs bedrooms. It features an exposed post and beam structure throughout as well as the signature Deck House ceiling decking in the great room and master suite. The goal for the home was to showcase a mid-century modern and contemporary hybrid that inspires Deck House lovers, old and new.
Mid-Century Häuser mit Faserzement-Fassade Ideen und Design
4