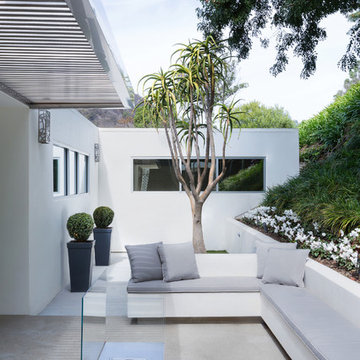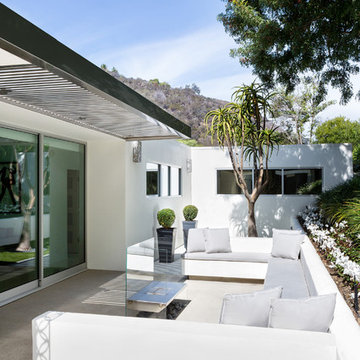Mid-Century Häuser mit Flachdach Ideen und Design
Suche verfeinern:
Budget
Sortieren nach:Heute beliebt
221 – 240 von 1.274 Fotos
1 von 3

Großes Mid-Century Einfamilienhaus mit Mix-Fassade, bunter Fassadenfarbe und Flachdach in San Francisco

Photography by Keith Isaacs
Mittelgroßes, Zweistöckiges Mid-Century Haus mit schwarzer Fassadenfarbe, Flachdach und Blechdach in Sonstige
Mittelgroßes, Zweistöckiges Mid-Century Haus mit schwarzer Fassadenfarbe, Flachdach und Blechdach in Sonstige
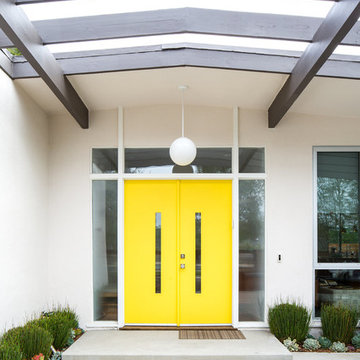
Marisa Vitale Photography
Einstöckiges Mid-Century Einfamilienhaus mit Putzfassade, weißer Fassadenfarbe und Flachdach in Los Angeles
Einstöckiges Mid-Century Einfamilienhaus mit Putzfassade, weißer Fassadenfarbe und Flachdach in Los Angeles
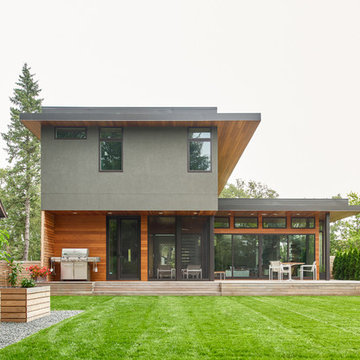
Mittelgroßes, Zweistöckiges Mid-Century Haus mit Mix-Fassade, grauer Fassadenfarbe und Flachdach in Minneapolis

Mittelgroßes, Einstöckiges Retro Haus mit Putzfassade, weißer Fassadenfarbe und Flachdach in Dallas
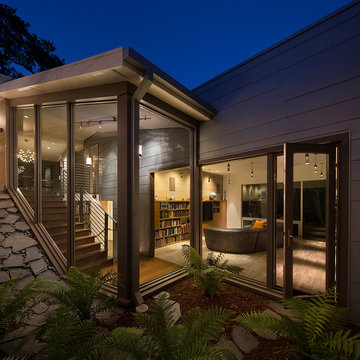
Eric Rorer
Großes, Zweistöckiges Retro Haus mit Faserzement-Fassade, grauer Fassadenfarbe und Flachdach in San Francisco
Großes, Zweistöckiges Retro Haus mit Faserzement-Fassade, grauer Fassadenfarbe und Flachdach in San Francisco
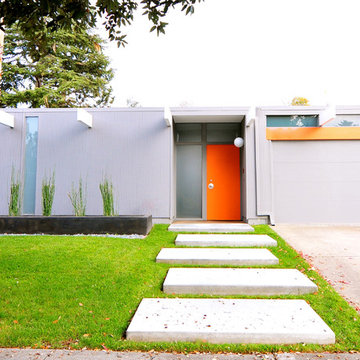
Frontyard - AFTER
Einstöckiges Mid-Century Haus mit grauer Fassadenfarbe und Flachdach in San Francisco
Einstöckiges Mid-Century Haus mit grauer Fassadenfarbe und Flachdach in San Francisco
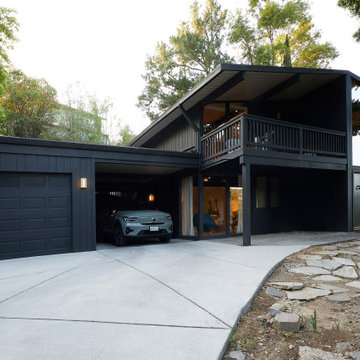
This 1960s home was in original condition and badly in need of some functional and cosmetic updates. We opened up the great room into an open concept space, converted the half bathroom downstairs into a full bath, and updated finishes all throughout with finishes that felt period-appropriate and reflective of the owner's Asian heritage.
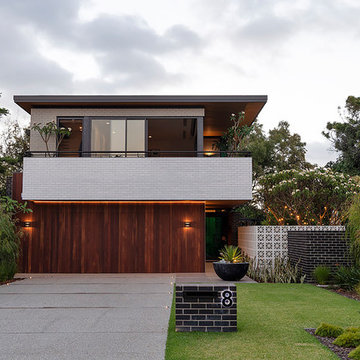
Mid century architectural elegance.
Großes, Zweistöckiges Retro Haus mit Flachdach in Perth
Großes, Zweistöckiges Retro Haus mit Flachdach in Perth
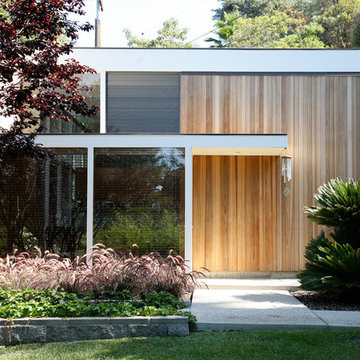
Mittelgroßes, Zweistöckiges Retro Haus mit beiger Fassadenfarbe und Flachdach in Los Angeles
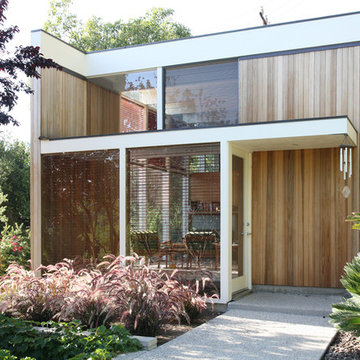
Mittelgroßes, Zweistöckiges Retro Haus mit beiger Fassadenfarbe und Flachdach in Los Angeles
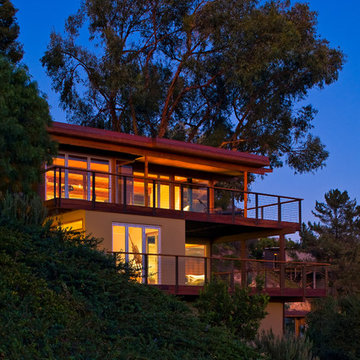
1950’s mid century modern hillside home.
full restoration | addition | modernization.
board formed concrete | clear wood finishes | mid-mod style.
Großes, Zweistöckiges Retro Einfamilienhaus mit beiger Fassadenfarbe und Flachdach in Santa Barbara
Großes, Zweistöckiges Retro Einfamilienhaus mit beiger Fassadenfarbe und Flachdach in Santa Barbara
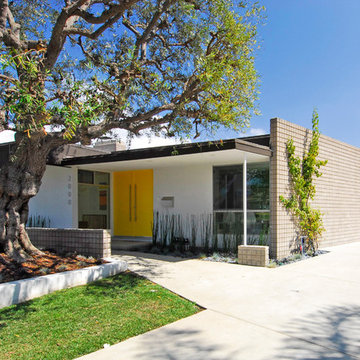
This 1950s 2800 sq. ft. home with great bones needed a boost into the 21st Century with updated technology, appliances and finishes. A master suite was created, bathrooms and closets opened and enlarged, and the house refocused to the rear yard where entertainment and family play occur with ease.
Newport Beach, California
Marcia Heitzmann Photographer

Our gut renovation of a mid-century home in the Hollywood Hills for a music industry executive puts a contemporary spin on Edward Fickett’s original design. We installed skylights and triangular clerestory windows throughout the house to introduce natural light and a sense of spaciousness into the house. Interior walls were removed to create an open-plan kitchen, living and entertaining area as well as an expansive master suite. The interior’s immaculate white walls are offset by warm accents of maple wood, grey granite and striking, textured fabrics.
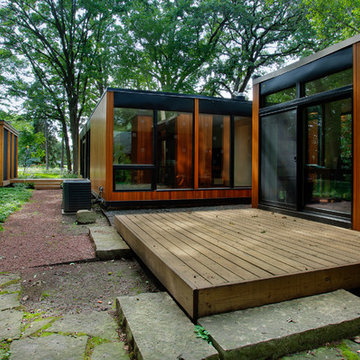
Ken Dahlin
Einstöckige Mid-Century Holzfassade Haus mit Flachdach in Milwaukee
Einstöckige Mid-Century Holzfassade Haus mit Flachdach in Milwaukee
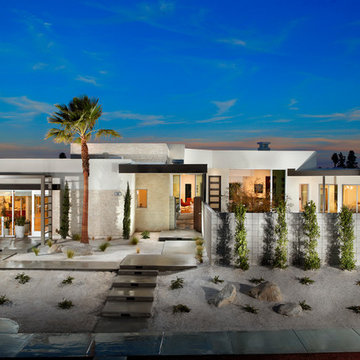
Residence Four Exterior at Skye in Palm Springs, California
Einstöckiges Mid-Century Haus mit weißer Fassadenfarbe und Flachdach in Los Angeles
Einstöckiges Mid-Century Haus mit weißer Fassadenfarbe und Flachdach in Los Angeles
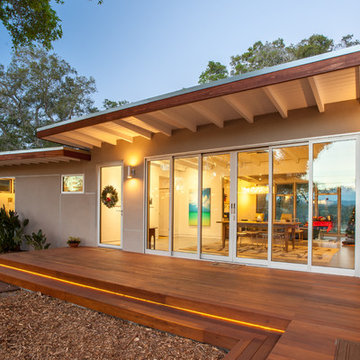
The flat roof overhangs, with the same exposed beams as the interior, add an elegant touch to the entry while providing much needed shade during the day. Comprised of two static and four moveable glass panels, the homeowners can tailor the doors to the occasion.
Golden Visions Design
Santa Cruz, CA 95062
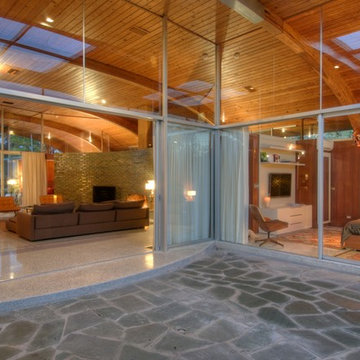
McCourtney
Mittelgroßes, Einstöckiges Mid-Century Haus mit Glasfassade, beiger Fassadenfarbe und Flachdach in Tampa
Mittelgroßes, Einstöckiges Mid-Century Haus mit Glasfassade, beiger Fassadenfarbe und Flachdach in Tampa
Mid-Century Häuser mit Flachdach Ideen und Design
12
