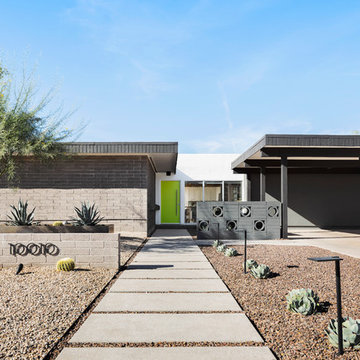Mid-Century Häuser mit Flachdach Ideen und Design
Suche verfeinern:
Budget
Sortieren nach:Heute beliebt
141 – 160 von 1.273 Fotos
1 von 3
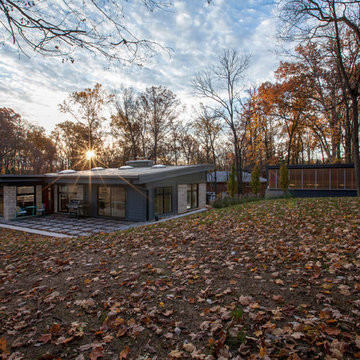
Property at sunrise reveals house and garage mirrored form and adjacency with site sloping high-to-low at sunrise - Architecture + Photography: HAUS
Großes, Zweistöckiges Mid-Century Einfamilienhaus mit Faserzement-Fassade, grauer Fassadenfarbe und Flachdach in Indianapolis
Großes, Zweistöckiges Mid-Century Einfamilienhaus mit Faserzement-Fassade, grauer Fassadenfarbe und Flachdach in Indianapolis
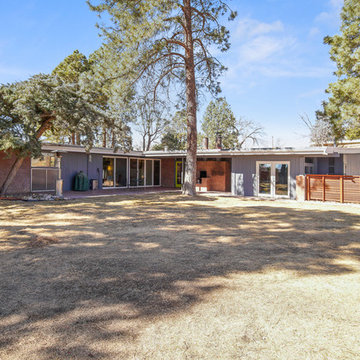
Back Patio.
Geräumiges, Einstöckiges Mid-Century Einfamilienhaus mit Mix-Fassade, grauer Fassadenfarbe, Flachdach und Misch-Dachdeckung in Albuquerque
Geräumiges, Einstöckiges Mid-Century Einfamilienhaus mit Mix-Fassade, grauer Fassadenfarbe, Flachdach und Misch-Dachdeckung in Albuquerque
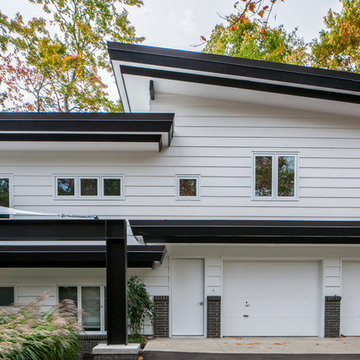
Großes Retro Haus mit Mix-Fassade, weißer Fassadenfarbe und Flachdach in Sonstige
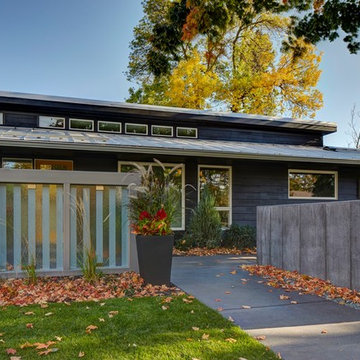
Susan Gilmore Photography/
BeDe Design Interior Design/
MA Peterson Design Build
Tabor Group Landscape
Mittelgroße, Einstöckige Retro Holzfassade Haus mit schwarzer Fassadenfarbe und Flachdach in Minneapolis
Mittelgroße, Einstöckige Retro Holzfassade Haus mit schwarzer Fassadenfarbe und Flachdach in Minneapolis
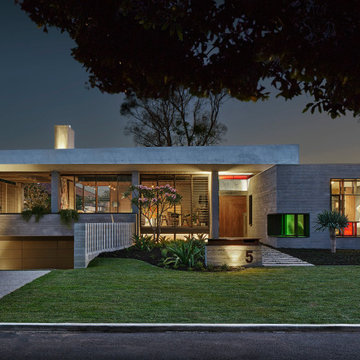
The two story house deliberately presents to the street looking like a single level house. The house is a sculptural play of solid and void with the horizontal concrete roof appearing to hover above the house.
The house has been designed to maximize winter sun penetration while providing shade through summer with excellent cross ventilation providing cooling summer breezes through the house.
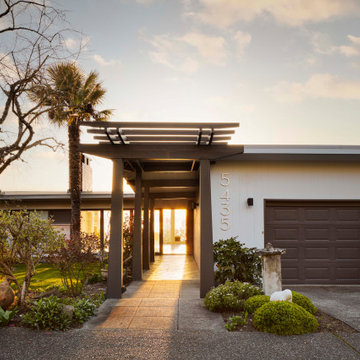
mid century modern home exterior
Mittelgroßes, Einstöckiges Retro Haus mit grauer Fassadenfarbe und Flachdach in Seattle
Mittelgroßes, Einstöckiges Retro Haus mit grauer Fassadenfarbe und Flachdach in Seattle
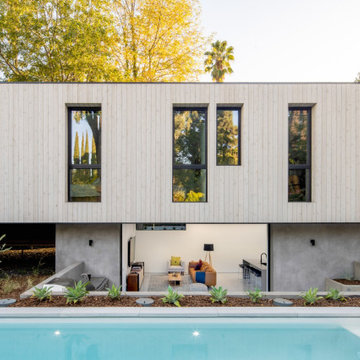
“I fell in love with the motor court and entry,” says Brunn. “Back at the site, I started with a motor court, and the bridge evolved because of the structure. I could go right over the river instead of biasing the whole house on one side.” The river forms a natural division for public and private spaces in the residence, marking the point where one circulation transitions into another: “Instead of a first floor and second floor, you think of it in terms of length.”
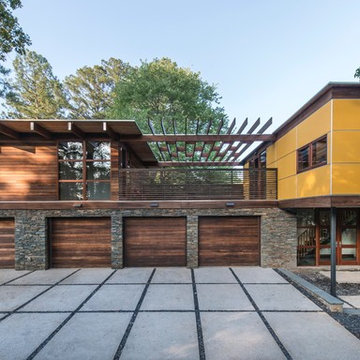
The western facade functions as the family walking and vehicular access. The in-law suite, in anticipation of frequent and extended family member visits is above the garage with an elevated pergola connecting the in-law suite and the main house.
Photography: Fredrik Brauer
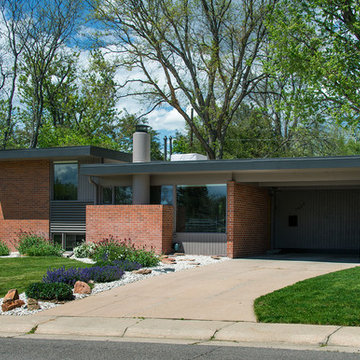
Located in the nationally recognized Historic District of Arapahoe Acres, a mid-50’s development the Gilmore House was originally built in 1954. This Mid-Century Modern home was damaged by fire that destroyed the kitchen, car port and back lines of the home. As a result, the scope of work included the main living, dining and kitchen areas as well as the carport, exterior doors and windows, bathrooms and closets.

The beautiful redwood front porch with a lighted hidden trim detail on the step provide a welcoming entryway to the home.
Golden Visions Design
Santa Cruz, CA 95062

Scott Frances
Großes, Einstöckiges Retro Einfamilienhaus mit Glasfassade, Flachdach und bunter Fassadenfarbe in Los Angeles
Großes, Einstöckiges Retro Einfamilienhaus mit Glasfassade, Flachdach und bunter Fassadenfarbe in Los Angeles

Eichler in Marinwood - At the larger scale of the property existed a desire to soften and deepen the engagement between the house and the street frontage. As such, the landscaping palette consists of textures chosen for subtlety and granularity. Spaces are layered by way of planting, diaphanous fencing and lighting. The interior engages the front of the house by the insertion of a floor to ceiling glazing at the dining room.
Jog-in path from street to house maintains a sense of privacy and sequential unveiling of interior/private spaces. This non-atrium model is invested with the best aspects of the iconic eichler configuration without compromise to the sense of order and orientation.
photo: scott hargis
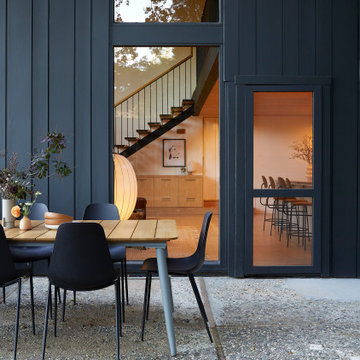
This 1960s home was in original condition and badly in need of some functional and cosmetic updates. We opened up the great room into an open concept space, converted the half bathroom downstairs into a full bath, and updated finishes all throughout with finishes that felt period-appropriate and reflective of the owner's Asian heritage.
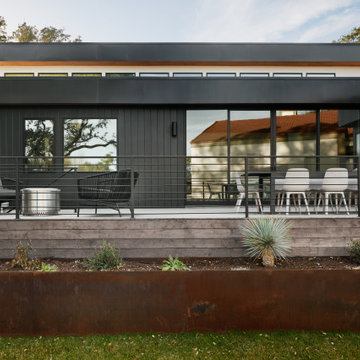
Großes, Einstöckiges Retro Einfamilienhaus mit Mix-Fassade, beiger Fassadenfarbe, Flachdach, Blechdach, schwarzem Dach und Wandpaneelen in Austin

Großes Mid-Century Einfamilienhaus mit Mix-Fassade, bunter Fassadenfarbe und Flachdach in San Francisco

Zweistöckiges Mid-Century Einfamilienhaus mit Mix-Fassade, grauer Fassadenfarbe und Flachdach in Denver
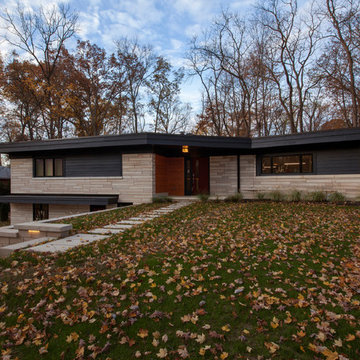
Front east elevation reveals main public entry and new stepped retaining walls from parking area. Original limestone and roof overhangs were maintained, while siding and some details were enhanced. - Architecture + Photography: HAUS
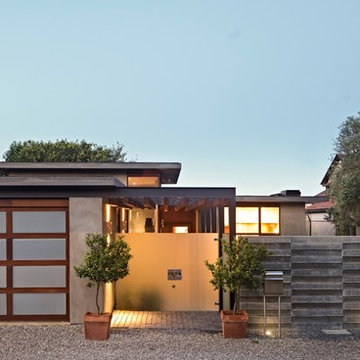
Entry gate and courtyard concrete wall
Mittelgroßes, Einstöckiges Retro Einfamilienhaus mit Betonfassade, grauer Fassadenfarbe und Flachdach
Mittelgroßes, Einstöckiges Retro Einfamilienhaus mit Betonfassade, grauer Fassadenfarbe und Flachdach
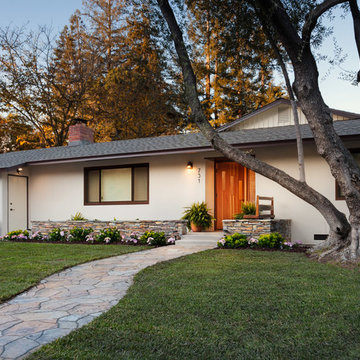
Complete Renovation
Build: EBCON Corporation
Design: EBCON Corporation + Magdalena Bogart Interiors
Photography: Agnieszka Jakubowicz
Mittelgroßes, Einstöckiges Mid-Century Haus mit Putzfassade, beiger Fassadenfarbe und Flachdach in San Francisco
Mittelgroßes, Einstöckiges Mid-Century Haus mit Putzfassade, beiger Fassadenfarbe und Flachdach in San Francisco
Mid-Century Häuser mit Flachdach Ideen und Design
8
