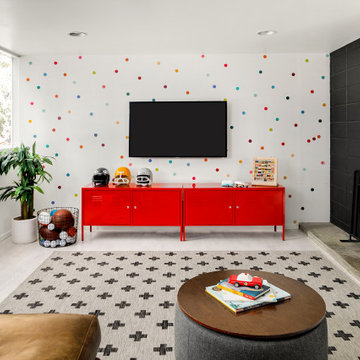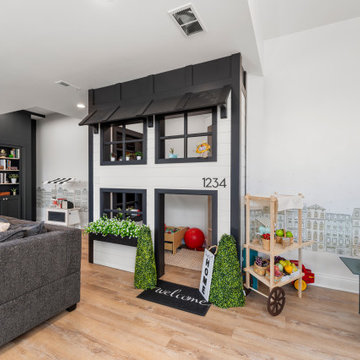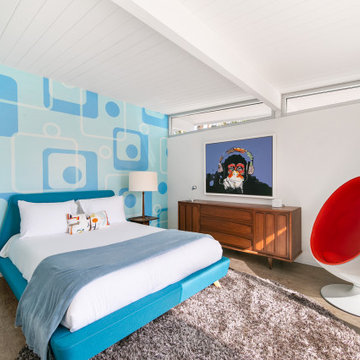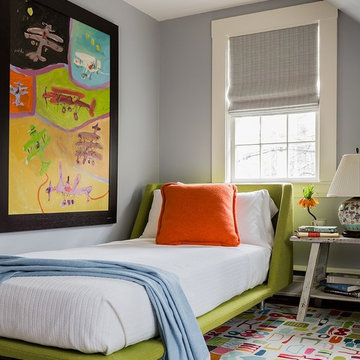Mid-Century Kinderzimmer Ideen und Design
Sortieren nach:Heute beliebt
1 – 20 von 1.722 Fotos

Emily Hagopian Photography
Neutrales Retro Kinderzimmer mit weißer Wandfarbe, hellem Holzboden, Spielecke und beigem Boden in San Francisco
Neutrales Retro Kinderzimmer mit weißer Wandfarbe, hellem Holzboden, Spielecke und beigem Boden in San Francisco
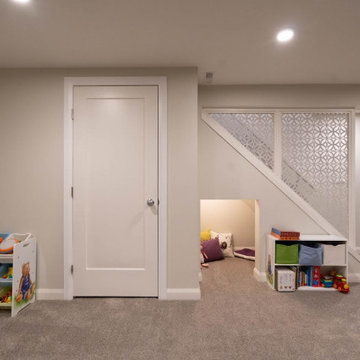
Großes Retro Kinderzimmer mit Spielecke, beiger Wandfarbe, Teppichboden und braunem Boden in Calgary
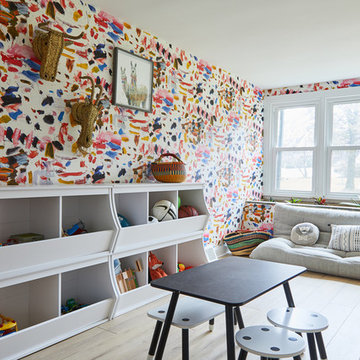
Neutrales Retro Kinderzimmer mit Spielecke, bunten Wänden, hellem Holzboden und beigem Boden in Philadelphia
Finden Sie den richtigen Experten für Ihr Projekt

Winner of the 2018 Tour of Homes Best Remodel, this whole house re-design of a 1963 Bennet & Johnson mid-century raised ranch home is a beautiful example of the magic we can weave through the application of more sustainable modern design principles to existing spaces.
We worked closely with our client on extensive updates to create a modernized MCM gem.
Extensive alterations include:
- a completely redesigned floor plan to promote a more intuitive flow throughout
- vaulted the ceilings over the great room to create an amazing entrance and feeling of inspired openness
- redesigned entry and driveway to be more inviting and welcoming as well as to experientially set the mid-century modern stage
- the removal of a visually disruptive load bearing central wall and chimney system that formerly partitioned the homes’ entry, dining, kitchen and living rooms from each other
- added clerestory windows above the new kitchen to accentuate the new vaulted ceiling line and create a greater visual continuation of indoor to outdoor space
- drastically increased the access to natural light by increasing window sizes and opening up the floor plan
- placed natural wood elements throughout to provide a calming palette and cohesive Pacific Northwest feel
- incorporated Universal Design principles to make the home Aging In Place ready with wide hallways and accessible spaces, including single-floor living if needed
- moved and completely redesigned the stairway to work for the home’s occupants and be a part of the cohesive design aesthetic
- mixed custom tile layouts with more traditional tiling to create fun and playful visual experiences
- custom designed and sourced MCM specific elements such as the entry screen, cabinetry and lighting
- development of the downstairs for potential future use by an assisted living caretaker
- energy efficiency upgrades seamlessly woven in with much improved insulation, ductless mini splits and solar gain
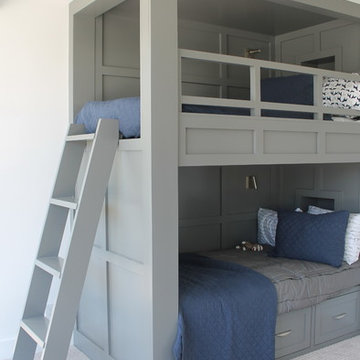
Retro Jungszimmer mit Schlafplatz, weißer Wandfarbe, Teppichboden und beigem Boden in Los Angeles
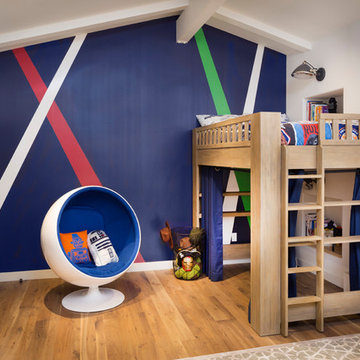
Retro Jungszimmer mit Schlafplatz, bunten Wänden und braunem Holzboden in Los Angeles
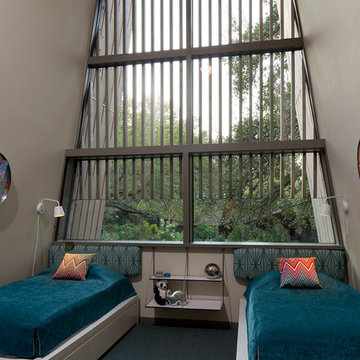
Paul Bardagjy Photography
Neutrales Mid-Century Kinderzimmer mit grauer Wandfarbe und Teppichboden in Austin
Neutrales Mid-Century Kinderzimmer mit grauer Wandfarbe und Teppichboden in Austin
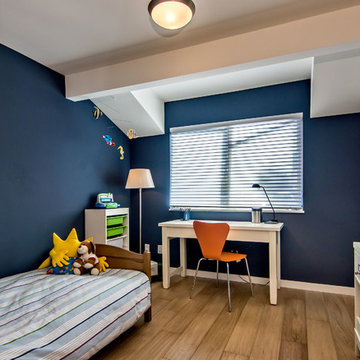
Navy Blue Boy Bedroom with Shed Dormer. The contrast paint colors shows off the attention to detail in pulling off this look.
Mittelgroßes Retro Jungszimmer mit blauer Wandfarbe, Schlafplatz, braunem Holzboden und braunem Boden in San Francisco
Mittelgroßes Retro Jungszimmer mit blauer Wandfarbe, Schlafplatz, braunem Holzboden und braunem Boden in San Francisco
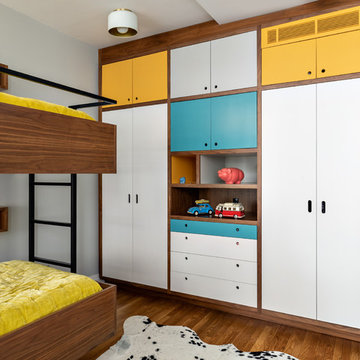
Neutrales Mid-Century Kinderzimmer mit Schlafplatz, grauer Wandfarbe und braunem Holzboden in New York
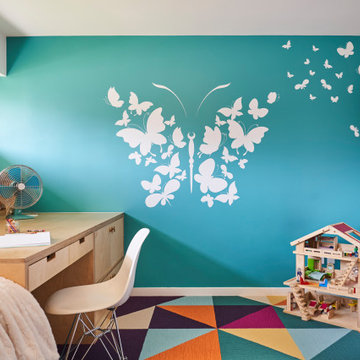
Timeless kid's rooms are possible with clever detailing that can easily be updated without starting from scratch every time. As the kiddos grow up and go through different phases - this custom, built-in bedroom design stays current just by updating the accessories, bedding, and even the carpet tile is easily updated when desired. Simple and bespoke, the Birch Europly built-in includes a twin bed and trundle, a secret library, open shelving, a desk, storage cabinet, and hidden crawl space under the desk.

Our Austin studio decided to go bold with this project by ensuring that each space had a unique identity in the Mid-Century Modern style bathroom, butler's pantry, and mudroom. We covered the bathroom walls and flooring with stylish beige and yellow tile that was cleverly installed to look like two different patterns. The mint cabinet and pink vanity reflect the mid-century color palette. The stylish knobs and fittings add an extra splash of fun to the bathroom.
The butler's pantry is located right behind the kitchen and serves multiple functions like storage, a study area, and a bar. We went with a moody blue color for the cabinets and included a raw wood open shelf to give depth and warmth to the space. We went with some gorgeous artistic tiles that create a bold, intriguing look in the space.
In the mudroom, we used siding materials to create a shiplap effect to create warmth and texture – a homage to the classic Mid-Century Modern design. We used the same blue from the butler's pantry to create a cohesive effect. The large mint cabinets add a lighter touch to the space.
---
Project designed by the Atomic Ranch featured modern designers at Breathe Design Studio. From their Austin design studio, they serve an eclectic and accomplished nationwide clientele including in Palm Springs, LA, and the San Francisco Bay Area.
For more about Breathe Design Studio, see here: https://www.breathedesignstudio.com/
To learn more about this project, see here: https://www.breathedesignstudio.com/atomic-ranch
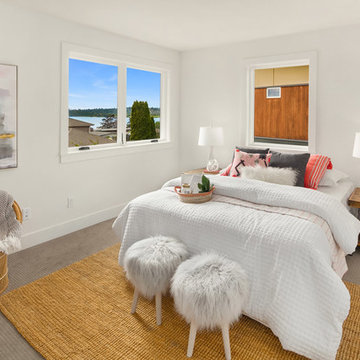
A soft and feminine girl's teen room with white bedding, pink accents, and a sisal area rug.
Mittelgroßes Retro Kinderzimmer mit Schlafplatz, weißer Wandfarbe, Teppichboden und beigem Boden in Seattle
Mittelgroßes Retro Kinderzimmer mit Schlafplatz, weißer Wandfarbe, Teppichboden und beigem Boden in Seattle
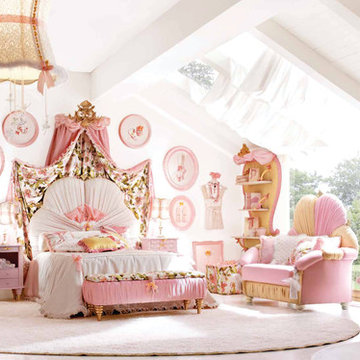
AltaModa kid's Bedroom
Miss Ballerina Girl Bedroom
Visit www.imagine-living.com
For more information, please email: ilive@imagine-living.com
Großes Retro Kinderzimmer mit Schlafplatz, weißer Wandfarbe und Teppichboden in London
Großes Retro Kinderzimmer mit Schlafplatz, weißer Wandfarbe und Teppichboden in London
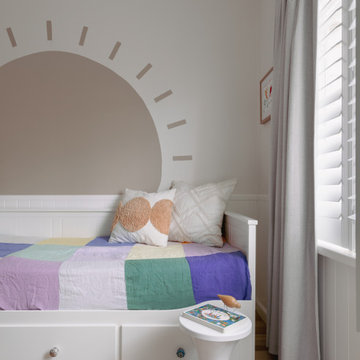
Nestled inside a mid-century apartment block, our home was given a sensitive renovation to uncover and celebrate its original features. Walnut timbers, brushed nickel, small square tiles, and terrazzo stone were some of the finishes that were chosen to exemplify this.
I chose to furnish the apartment with a combination of modern and vintage mid-century furniture, to showcase the modernisation of the classic craftsmanship of true mid-century furniture. We wanted to achieve a timeless finish which meant to us that the finishes needed to not only link back to the context of the existing home but also to stand the test of time for now and into the future.
Venato Forte, a natural stone product from Signorino, was selected for it’s visual similarity to the shadows & light that danced across the kitchen in the afternoon. Linking the finishes to their context would allow the project to achieve cohesion and harmony.
The kitchen needed to be optimal in terms of storage and practicality, whist also allowing observation and interaction with family members within the other common living areas. Uncovering the old kitchen room meant that building permits and significant construction would be required, however the reconnection with the whole family made it truly worthwhile.
The selection of subtle grey tones ranging in contrast were chosen as a reflection of the light and shadow at play in this area of the home, while the walnut timber and brushed nickel were selected as a nod to the mid-century origins of the apartment.
While the kitchen space was built reconnect the family, the bathroom was intended for the opposite, to provide a space for solitary bliss. The skylight allowed for stargazing at night, while the full height finishes were intended to envelop and hold the space. The bathtub would become a place for restoration and rest, its muted palette intended to harmonise and open up the space.
Our Brighton East project exemplifies our ethos: transforming the everyday routine into moments of calm, serenity, and mindfulness.
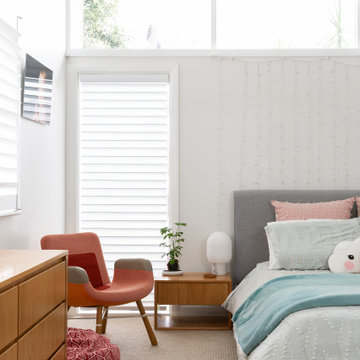
Mittelgroßes Retro Mädchenzimmer mit Schlafplatz, weißer Wandfarbe, Teppichboden und beigem Boden in Sydney
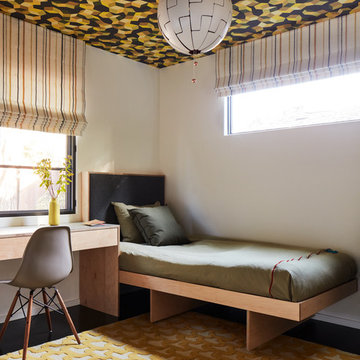
John Merkl
Neutrales Mid-Century Jugendzimmer mit Schlafplatz, weißer Wandfarbe und schwarzem Boden in San Francisco
Neutrales Mid-Century Jugendzimmer mit Schlafplatz, weißer Wandfarbe und schwarzem Boden in San Francisco
Mid-Century Kinderzimmer Ideen und Design
1
