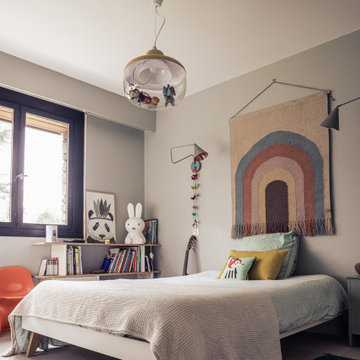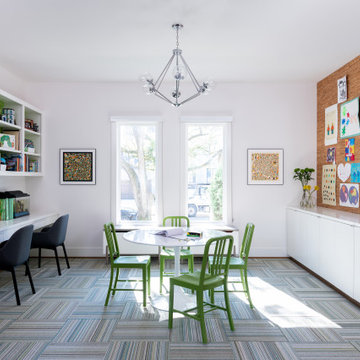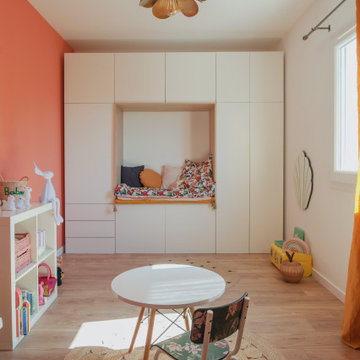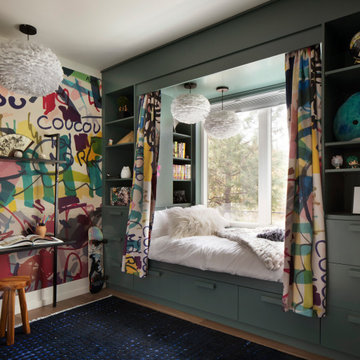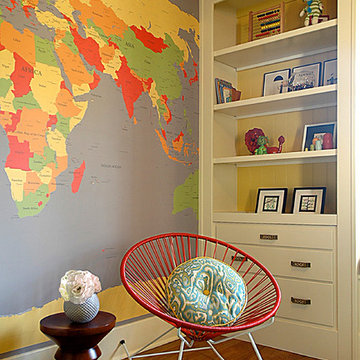Mid-Century Kinderzimmer Ideen und Design
Suche verfeinern:
Budget
Sortieren nach:Heute beliebt
101 – 120 von 1.724 Fotos
1 von 2
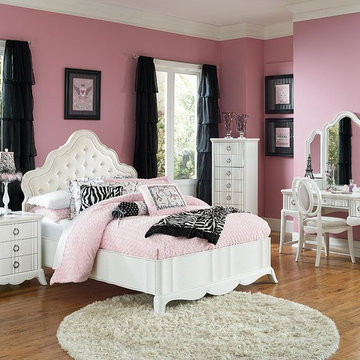
Suddenly, a "perfectly posh" room no longer requires a ridiculously posh price. This collection is packed with boutique style- and built to last longer than the latest fad. With crystal accents and Snow White finish.
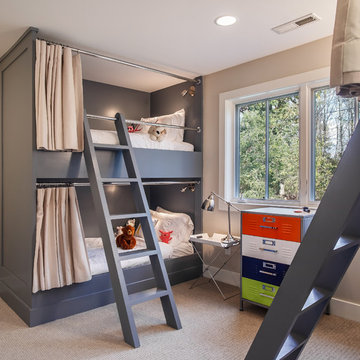
Bradley Jones
Mittelgroßes Retro Kinderzimmer mit Teppichboden und Schlafplatz in Washington, D.C.
Mittelgroßes Retro Kinderzimmer mit Teppichboden und Schlafplatz in Washington, D.C.
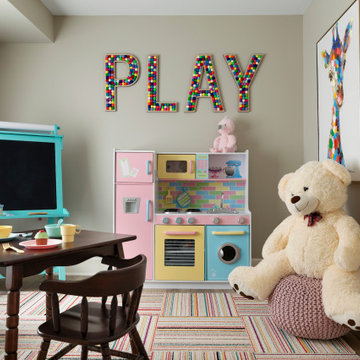
Mid-sized playroom for the kids, with a toy kitchen, chalk easel, play table, giant stuffed bear, and wall shelves for kids books
Retro Kinderzimmer in Minneapolis
Retro Kinderzimmer in Minneapolis
Finden Sie den richtigen Experten für Ihr Projekt
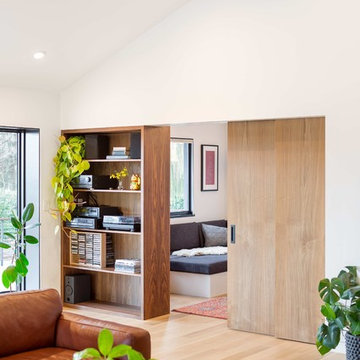
Mid-Century update to a home located in NW Portland. The project included a new kitchen with skylights, multi-slide wall doors on both sides of the home, kitchen gathering desk, children's playroom, and opening up living room and dining room ceiling to dramatic vaulted ceilings. The project team included Risa Boyer Architecture. Photos: Josh Partee
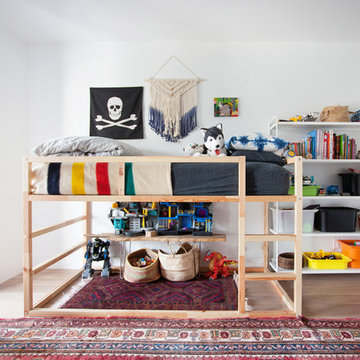
Phoebe Chauson
Mid-Century Jungszimmer mit Schlafplatz, weißer Wandfarbe und dunklem Holzboden in Los Angeles
Mid-Century Jungszimmer mit Schlafplatz, weißer Wandfarbe und dunklem Holzboden in Los Angeles
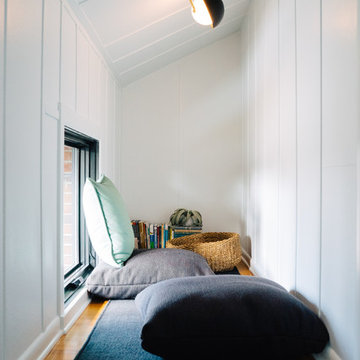
Neutrales Mid-Century Kinderzimmer mit weißer Wandfarbe und braunem Holzboden in Louisville
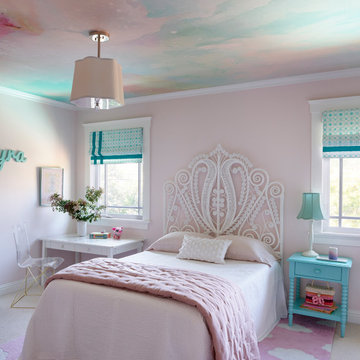
Located in San Rafael's sunny Dominican neighborhood, this East Coast-style brown shingle needed an infusion of color and pattern for a young family. Against the white walls in the combined entry and living room, we mixed mid-century silhouettes with bold blue, orange, lemon, and magenta shades. The living area segues to the dining room, which features an abstract graphic patterned wall covering. Across the way, a bright open kitchen allows for ample food prep and dining space. Outside we painted the poolhouse ombre teal. On the interior, we echoed the same fun colors of the home.
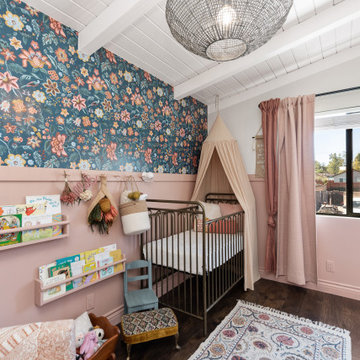
Kleines Retro Mädchenzimmer mit Schlafplatz, bunten Wänden, braunem Holzboden, braunem Boden und Holzdielendecke in Los Angeles
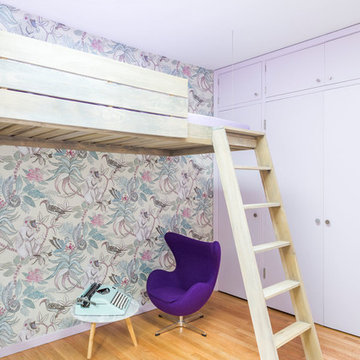
The architecture of this mid-century ranch in Portland’s West Hills oozes modernism’s core values. We wanted to focus on areas of the home that didn’t maximize the architectural beauty. The Client—a family of three, with Lucy the Great Dane, wanted to improve what was existing and update the kitchen and Jack and Jill Bathrooms, add some cool storage solutions and generally revamp the house.
We totally reimagined the entry to provide a “wow” moment for all to enjoy whilst entering the property. A giant pivot door was used to replace the dated solid wood door and side light.
We designed and built new open cabinetry in the kitchen allowing for more light in what was a dark spot. The kitchen got a makeover by reconfiguring the key elements and new concrete flooring, new stove, hood, bar, counter top, and a new lighting plan.
Our work on the Humphrey House was featured in Dwell Magazine.
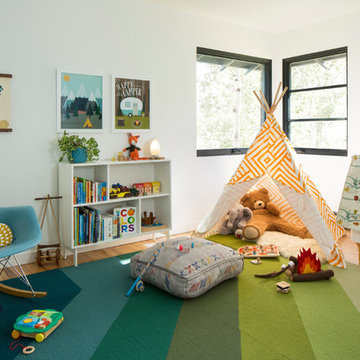
Neutrales Retro Kinderzimmer mit Spielecke, weißer Wandfarbe und braunem Holzboden in Denver
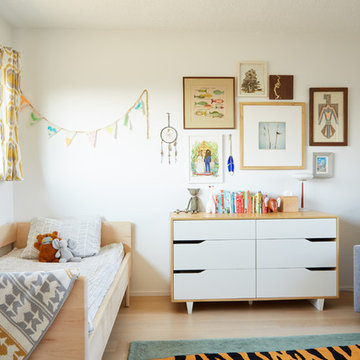
Madeline Tolle
Design by Tandem Designs
Neutrales Mid-Century Kinderzimmer mit weißer Wandfarbe, Schlafplatz, hellem Holzboden und beigem Boden in Los Angeles
Neutrales Mid-Century Kinderzimmer mit weißer Wandfarbe, Schlafplatz, hellem Holzboden und beigem Boden in Los Angeles

Eichler in Marinwood - In conjunction to the porous programmatic kitchen block as a connective element, the walls along the main corridor add to the sense of bringing outside in. The fin wall adjacent to the entry has been detailed to have the siding slip past the glass, while the living, kitchen and dining room are all connected by a walnut veneer feature wall running the length of the house. This wall also echoes the lush surroundings of lucas valley as well as the original mahogany plywood panels used within eichlers.
photo: scott hargis
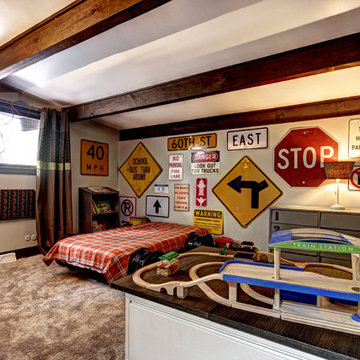
Photos by Kaity
Old signs cover the walls, old rims make the bed frame, two repurposed filing cabinets with desk tops attached make a large train table with storage underneath. It's a fun and very functional space for a 2 year old.
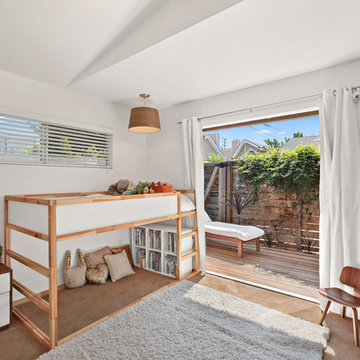
Chris Snitko
Neutrales Mid-Century Kinderzimmer mit Schlafplatz, weißer Wandfarbe, Teppichboden und braunem Boden in Orange County
Neutrales Mid-Century Kinderzimmer mit Schlafplatz, weißer Wandfarbe, Teppichboden und braunem Boden in Orange County
Mid-Century Kinderzimmer Ideen und Design
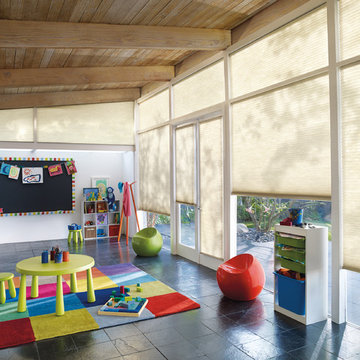
Geräumiges, Neutrales Retro Kinderzimmer mit Spielecke, weißer Wandfarbe und Schieferboden in New York
6
