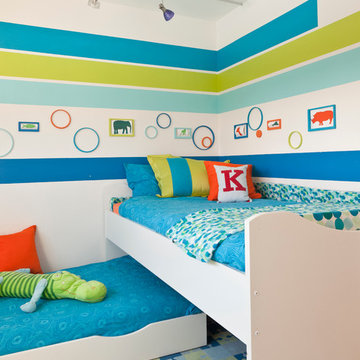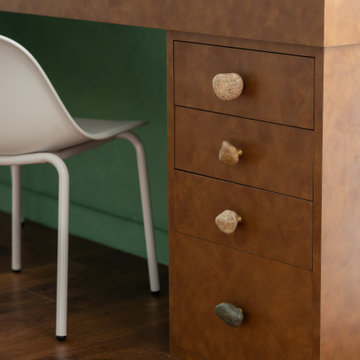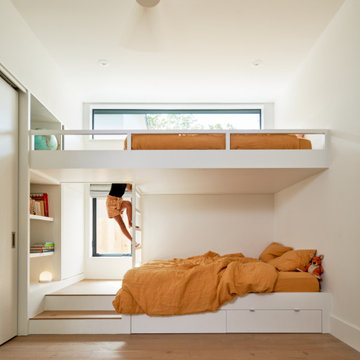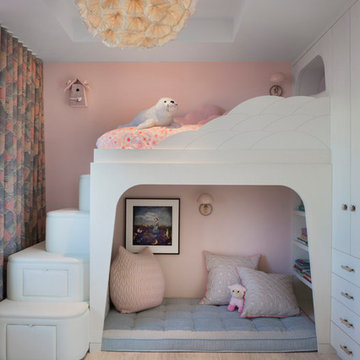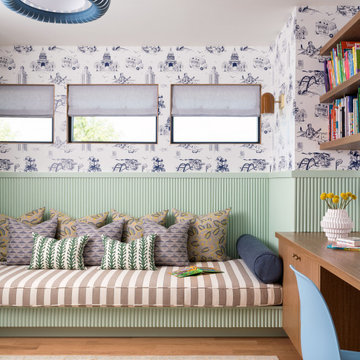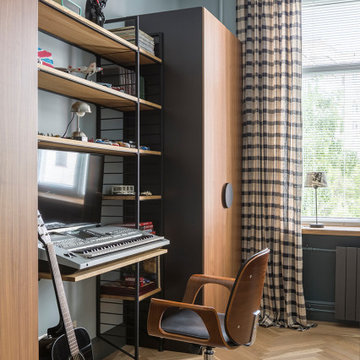Mid-Century Kinderzimmer Ideen und Design
Suche verfeinern:
Budget
Sortieren nach:Heute beliebt
61 – 80 von 1.724 Fotos
1 von 2
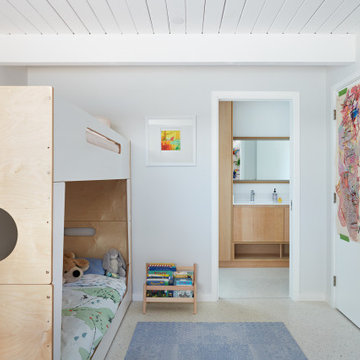
Kids Bedroom
Mid-Century Kinderzimmer mit Schlafplatz, weißer Wandfarbe, weißem Boden und Holzdielendecke in San Francisco
Mid-Century Kinderzimmer mit Schlafplatz, weißer Wandfarbe, weißem Boden und Holzdielendecke in San Francisco
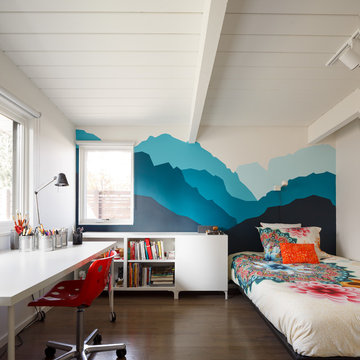
Photography by JC Buck
This mural was designed and painted by our 14 year old daughter who is an art student at Denver School of the Arts.
Mid-Century Kinderzimmer mit Schlafplatz, bunten Wänden und dunklem Holzboden in Denver
Mid-Century Kinderzimmer mit Schlafplatz, bunten Wänden und dunklem Holzboden in Denver
Finden Sie den richtigen Experten für Ihr Projekt
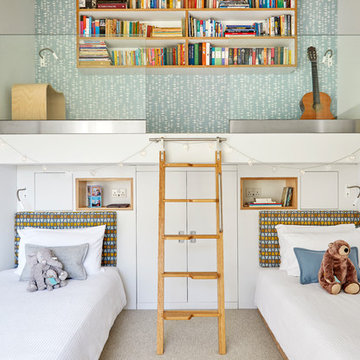
Anna Stathaki
Mittelgroßes, Neutrales Retro Kinderzimmer mit weißer Wandfarbe, Teppichboden, Schlafplatz und beigem Boden in Surrey
Mittelgroßes, Neutrales Retro Kinderzimmer mit weißer Wandfarbe, Teppichboden, Schlafplatz und beigem Boden in Surrey
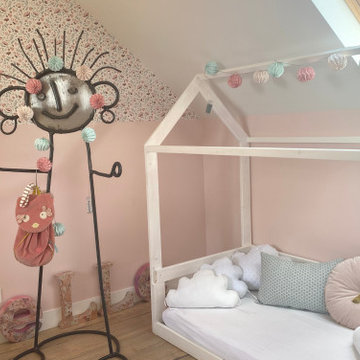
Maelle a 4 ans et elle va bientôt être grande sœur. C'est donc tout naturellement qu'elle a accepté de céder sa chambre à son petit frère qui va naître dans quelques mois. Sa future chambre, nichée sous les combles, servait plutôt de grenier pour entreposer tout un tas d'affaires. Il a fallu faire donc preuve de capacité à se projeter et d'imagination pour lui aménager sa chambre de rêve. Alors quand elle me l'a expliqué, sa chambre de rêve était composée de, je cite : "des animaux, du rose, des belles lumières". Ni une, ni deux, WherDeco en coup de baguette magique lui à proposé une chambre enchantée au charme d'antan.
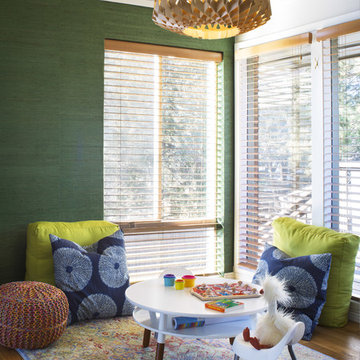
Inviting kids play area with plenty of colorful floor cushions. Wooden blinds keep the direct sunlight at bay while an intricate wooden pendant light gives patterned light at nights. Kids sized table and chairs in white are ready for hours of fun play.
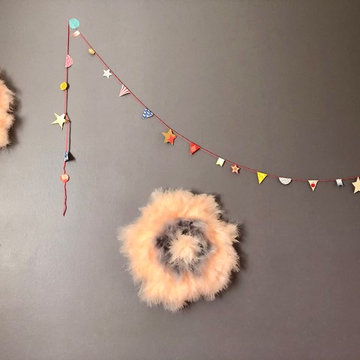
Mittelgroßes Mid-Century Mädchenzimmer mit Schlafplatz, grauer Wandfarbe, braunem Holzboden und braunem Boden in Paris
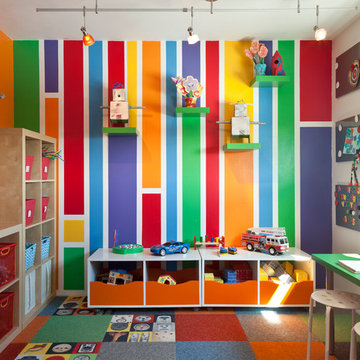
Mark Lohman
Neutrales Mid-Century Kinderzimmer mit Spielecke und Teppichboden in Sonstige
Neutrales Mid-Century Kinderzimmer mit Spielecke und Teppichboden in Sonstige
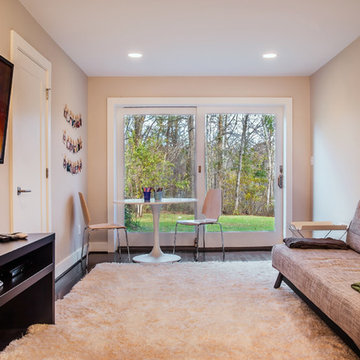
Bradley Jones
Kleines, Neutrales Retro Kinderzimmer mit Spielecke, beiger Wandfarbe und dunklem Holzboden in Washington, D.C.
Kleines, Neutrales Retro Kinderzimmer mit Spielecke, beiger Wandfarbe und dunklem Holzboden in Washington, D.C.
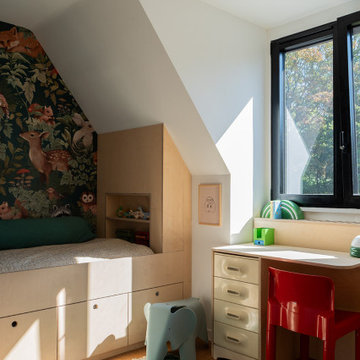
Il y a quelques semaines, notre équipe se déplaçait à Lille pour shooter ce tout dernier projet : une maison familiale de 180m² aux allures seventies. Les propriétaires, anciens parisiens installés récemment à Lille souhaitaient un habitat à leur image. Vous nous suivez ?
UNE MAISON INSPIRÉE DES ANNÉES 70
Difficile de passer à côté des aspects typiques du design des années 70 dans cette maison Lilloise. Cette décennie dominée par des formes rondes et des couleurs vives est surtout une ode à la liberté. En passant la porte, nous comprenons très vite la démarches esthétique imaginée par l'architecte d'intérieur Sacha Guiset et la décoratrice Valentine Richardson à la tête du studio Room Service Studio. Objets chinés, verres fumés, motifs, et couleurs vives s’entremêlent à merveille.
UNE MAISON SUR MESURE
Dans cette demeure, la structure initiale typique de la maison a été conservée. C’est à l’intérieur que tout se passe : chaque pièce imaginée par l’architecte Sacha Guiset et rénovées par notre agence ont été pensées au millimètre près afin d’épouser au mieux chaque recoin de cette maison mansardée. Le cachet d’origine de la maison associé à une rénovation sur-mesure offre à cette demeure un style unique aux contrastes détonants.
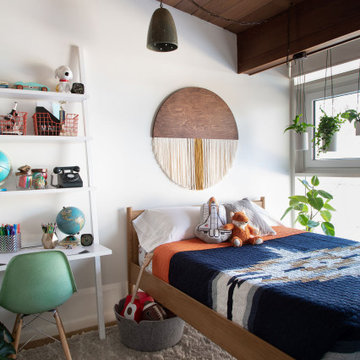
Mid-Century Jungszimmer mit Schlafplatz, weißer Wandfarbe, gewölbter Decke und Holzdecke in Los Angeles
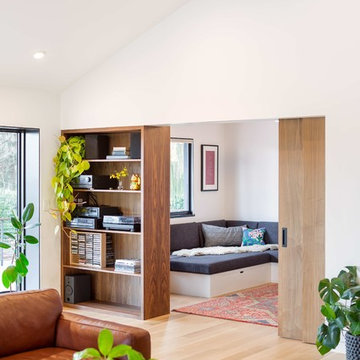
Mid-Century update to a home located in NW Portland. The project included a new kitchen with skylights, multi-slide wall doors on both sides of the home, kitchen gathering desk, children's playroom, and opening up living room and dining room ceiling to dramatic vaulted ceilings. The project team included Risa Boyer Architecture. Photos: Josh Partee
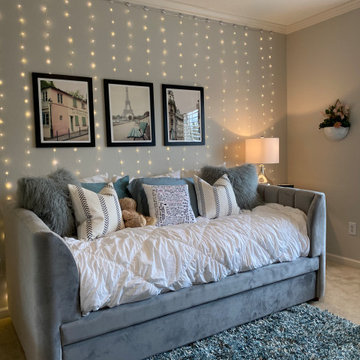
From Princess pink to this cool tone, teenage vibe. This new trundle day bed is super versatile and allows for a sleepover guest and sofa type day hung out without compromising on the comfort of the restful sleep. We've added a moody wall lighting that is especially attractive at night. Inspiring wall art adds a nice a focal point to the room and sets the color scheme.
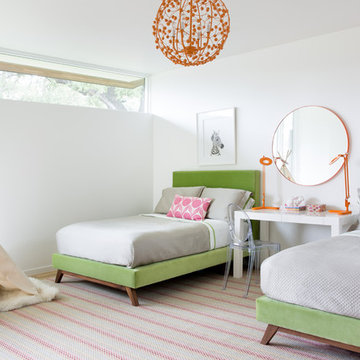
Molly Culver Photography
Neutrales Retro Kinderzimmer mit weißer Wandfarbe, braunem Holzboden und braunem Boden in Austin
Neutrales Retro Kinderzimmer mit weißer Wandfarbe, braunem Holzboden und braunem Boden in Austin
Mid-Century Kinderzimmer Ideen und Design

Klopf Architecture and Outer space Landscape Architects designed a new warm, modern, open, indoor-outdoor home in Los Altos, California. Inspired by mid-century modern homes but looking for something completely new and custom, the owners, a couple with two children, bought an older ranch style home with the intention of replacing it.
Created on a grid, the house is designed to be at rest with differentiated spaces for activities; living, playing, cooking, dining and a piano space. The low-sloping gable roof over the great room brings a grand feeling to the space. The clerestory windows at the high sloping roof make the grand space light and airy.
Upon entering the house, an open atrium entry in the middle of the house provides light and nature to the great room. The Heath tile wall at the back of the atrium blocks direct view of the rear yard from the entry door for privacy.
The bedrooms, bathrooms, play room and the sitting room are under flat wing-like roofs that balance on either side of the low sloping gable roof of the main space. Large sliding glass panels and pocketing glass doors foster openness to the front and back yards. In the front there is a fenced-in play space connected to the play room, creating an indoor-outdoor play space that could change in use over the years. The play room can also be closed off from the great room with a large pocketing door. In the rear, everything opens up to a deck overlooking a pool where the family can come together outdoors.
Wood siding travels from exterior to interior, accentuating the indoor-outdoor nature of the house. Where the exterior siding doesn’t come inside, a palette of white oak floors, white walls, walnut cabinetry, and dark window frames ties all the spaces together to create a uniform feeling and flow throughout the house. The custom cabinetry matches the minimal joinery of the rest of the house, a trim-less, minimal appearance. Wood siding was mitered in the corners, including where siding meets the interior drywall. Wall materials were held up off the floor with a minimal reveal. This tight detailing gives a sense of cleanliness to the house.
The garage door of the house is completely flush and of the same material as the garage wall, de-emphasizing the garage door and making the street presentation of the house kinder to the neighborhood.
The house is akin to a custom, modern-day Eichler home in many ways. Inspired by mid-century modern homes with today’s materials, approaches, standards, and technologies. The goals were to create an indoor-outdoor home that was energy-efficient, light and flexible for young children to grow. This 3,000 square foot, 3 bedroom, 2.5 bathroom new house is located in Los Altos in the heart of the Silicon Valley.
Klopf Architecture Project Team: John Klopf, AIA, and Chuang-Ming Liu
Landscape Architect: Outer space Landscape Architects
Structural Engineer: ZFA Structural Engineers
Staging: Da Lusso Design
Photography ©2018 Mariko Reed
Location: Los Altos, CA
Year completed: 2017
4
