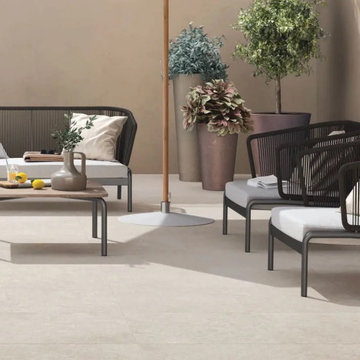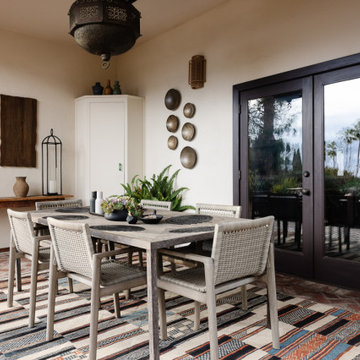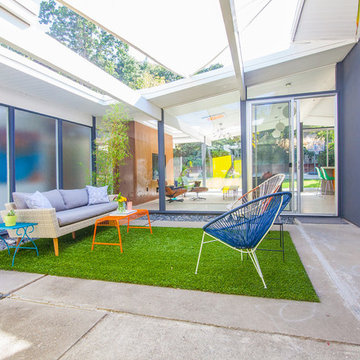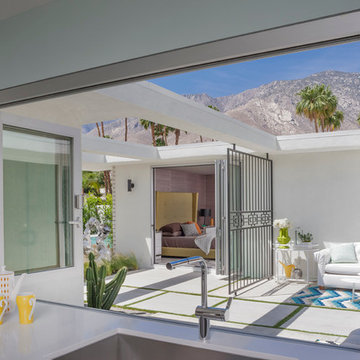Mid-Century Patio im Innenhof Ideen und Design
Suche verfeinern:
Budget
Sortieren nach:Heute beliebt
141 – 160 von 180 Fotos
1 von 3

エントランスを兼ねた屋上庭園。
開放的なデッキ空間です。
Mittelgroßer Mid-Century Patio im Innenhof mit Dielen in Sonstige
Mittelgroßer Mid-Century Patio im Innenhof mit Dielen in Sonstige
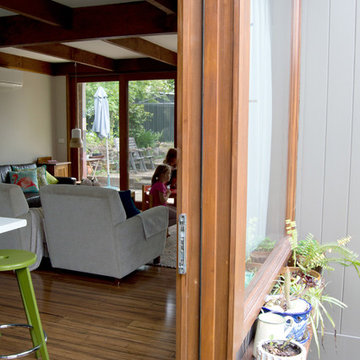
Mittelgroßer, Unbedeckter Retro Patio im Innenhof mit Betonplatten in Canberra - Queanbeyan
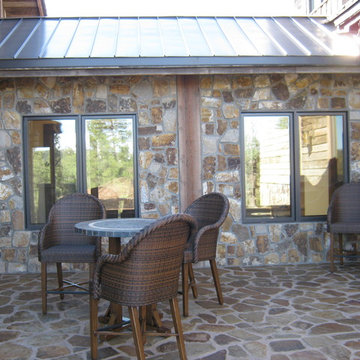
Luxury homes with elegant lighting by Fratantoni Interior Designers.
Follow us on Pinterest, Twitter, Facebook and Instagram for more inspirational photos!

This Zen Garden is a play on textures and shapes all combined to create harmony and peace. The quiet color palette adds to the ease and restfulness making this space a comfortable space to recharge or casually entertain.
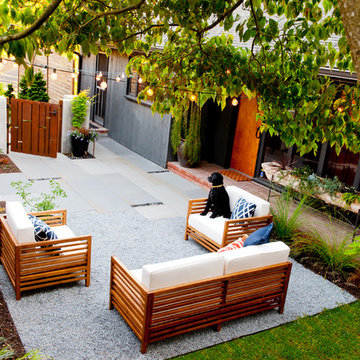
Already partially enclosed by an ipe fence and concrete wall, our client had a vision of an outdoor courtyard for entertaining on warm summer evenings since the space would be shaded by the house in the afternoon. He imagined the space with a water feature, lighting and paving surrounded by plants.
With our marching orders in place, we drew up a schematic plan quickly and met to review two options for the space. These options quickly coalesced and combined into a single vision for the space. A thick, 60” tall concrete wall would enclose the opening to the street – creating privacy and security, and making a bold statement. We knew the gate had to be interesting enough to stand up to the large concrete walls on either side, so we designed and had custom fabricated by Dennis Schleder (www.dennisschleder.com) a beautiful, visually dynamic metal gate. The gate has become the icing on the cake, all 300 pounds of it!
Other touches include drought tolerant planting, bluestone paving with pebble accents, crushed granite paving, LED accent lighting, and outdoor furniture. Both existing trees were retained and are thriving with their new soil. The garden was installed in December and our client is extremely happy with the results – so are we!
Photo credits, Coreen Schmidt
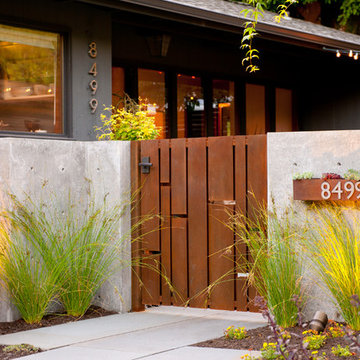
Already partially enclosed by an ipe fence and concrete wall, our client had a vision of an outdoor courtyard for entertaining on warm summer evenings since the space would be shaded by the house in the afternoon. He imagined the space with a water feature, lighting and paving surrounded by plants.
With our marching orders in place, we drew up a schematic plan quickly and met to review two options for the space. These options quickly coalesced and combined into a single vision for the space. A thick, 60” tall concrete wall would enclose the opening to the street – creating privacy and security, and making a bold statement. We knew the gate had to be interesting enough to stand up to the large concrete walls on either side, so we designed and had custom fabricated by Dennis Schleder (www.dennisschleder.com) a beautiful, visually dynamic metal gate. The gate has become the icing on the cake, all 300 pounds of it!
Other touches include drought tolerant planting, bluestone paving with pebble accents, crushed granite paving, LED accent lighting, and outdoor furniture. Both existing trees were retained and are thriving with their new soil. The garden was installed in December and our client is extremely happy with the results – so are we!
Photo credits, Coreen Schmidt
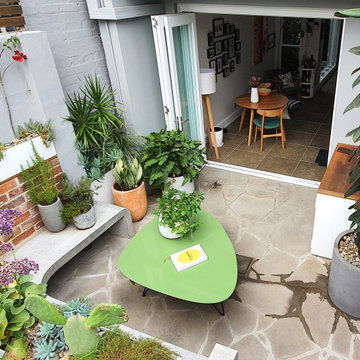
Looking back towards the interior of the terrace we can see how the overall design works with the clients exisitng furnishings and style.
Kleiner, Unbedeckter Mid-Century Patio im Innenhof mit Natursteinplatten in Sydney
Kleiner, Unbedeckter Mid-Century Patio im Innenhof mit Natursteinplatten in Sydney
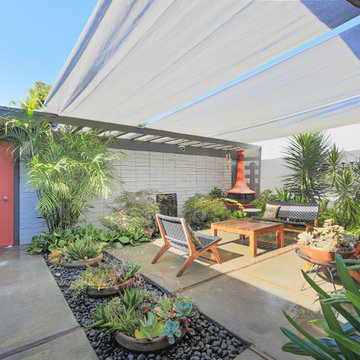
Outdoor atrium space designed by the illustrious tram of Jones and Emmons and built in 1960 by Joseph Eichler, this is the best-sorted 1584 model to come up for sale in years and it may be years before another like it is available.
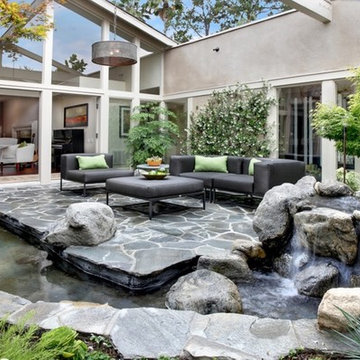
Outdoor pendant-style chandelier, Laura Lee Designs
Große Mid-Century Pergola im Innenhof mit Wasserspiel und Natursteinplatten in Albuquerque
Große Mid-Century Pergola im Innenhof mit Wasserspiel und Natursteinplatten in Albuquerque
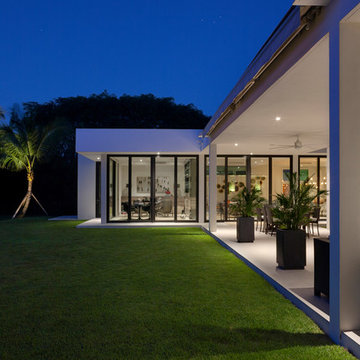
©Edward Butera / ibi designs / Boca Raton, Florida
Geräumiger, Überdachter Mid-Century Patio im Innenhof in Miami
Geräumiger, Überdachter Mid-Century Patio im Innenhof in Miami
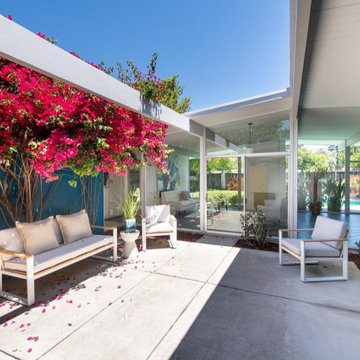
This was a Home Staging project at an Eichler in Sunnyvale. Our partner, No. 1 Staging created this little gem, and it flew off the shelf :-)
Joseph Leopold Eichler was a 20th-century post-war American real estate developer known for developing distinctive residential subdivisions of Mid-century modern style tract housing in California.
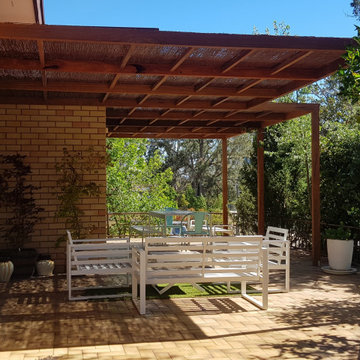
This pergola has a removable bamboo reed screen for the roof which can be put on in summer and taken off for winter. It takes the owners about an hour to put up or take down, and provides them with a beautiful pergola but to both allow sun in when needed, and keep it out when not wanted....

木製ガラス建具を開ければ、内と外とが繋がりひとつの平屋空間になります。
Mittelgroßer, Überdachter Mid-Century Patio im Innenhof mit Natursteinplatten in Sonstige
Mittelgroßer, Überdachter Mid-Century Patio im Innenhof mit Natursteinplatten in Sonstige

大きな溶岩石のある平屋のスペース。
床仕上げは、グリ石を敷き詰めて見ました。
Mittelgroßer, Überdachter Mid-Century Patio im Innenhof mit Natursteinplatten in Sonstige
Mittelgroßer, Überdachter Mid-Century Patio im Innenhof mit Natursteinplatten in Sonstige
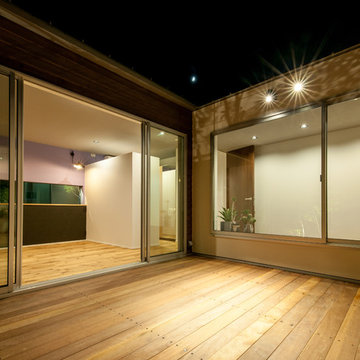
寝室とリビングをつなぐウッドデッキの中庭
Mid-Century Patio im Innenhof mit Dielen in Sonstige
Mid-Century Patio im Innenhof mit Dielen in Sonstige
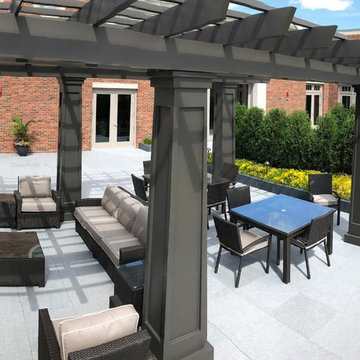
Geräumiger, Gefliester Retro Patio im Innenhof mit Feuerstelle und Gazebo in Sonstige
Mid-Century Patio im Innenhof Ideen und Design
8
