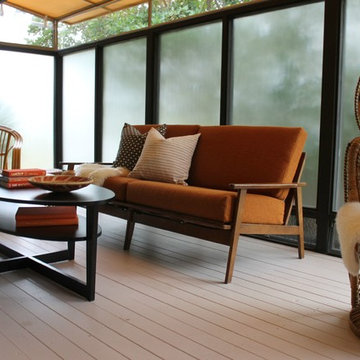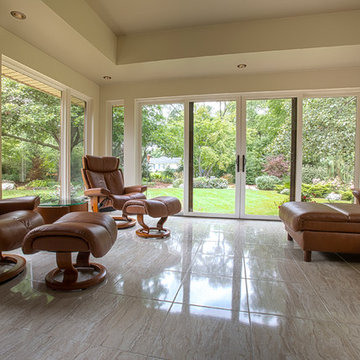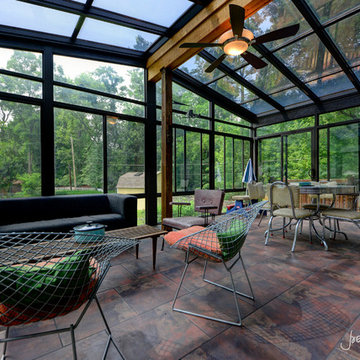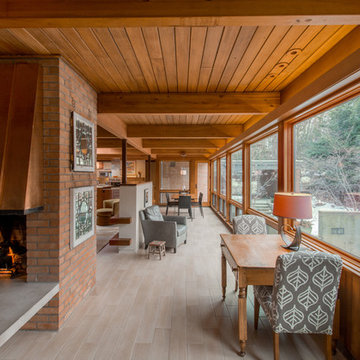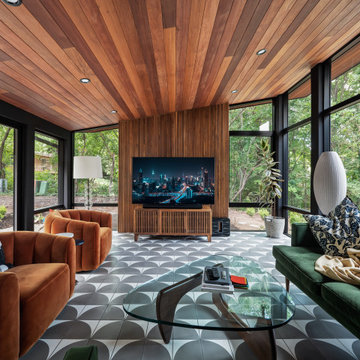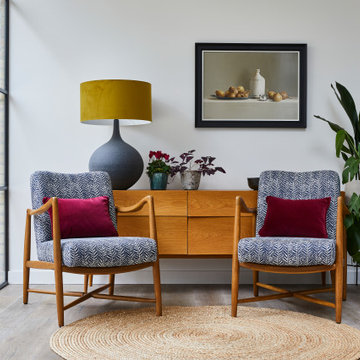Mid-Century Wintergarten Ideen und Design
Sortieren nach:Heute beliebt
61 – 80 von 769 Fotos
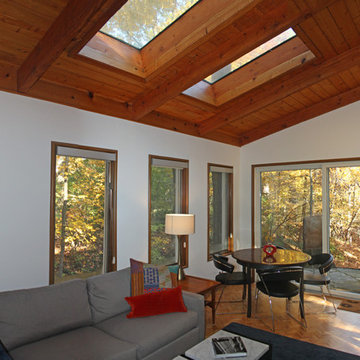
The sunroom overlooks a ravine and a small patio (barely visible off of the sliding patio doors. The original 'ranch' casing was replaced with new trim, and the existing built-ins and through wall HVAC system were removed. 4" of rigid insulation was set on top of the roof, and the new skylights were set up on curbs.
Kipnis Architecture + Planning
Finden Sie den richtigen Experten für Ihr Projekt
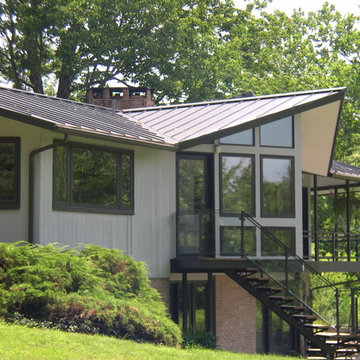
The Pond House is an architect designed mid-century modern ranch home originally built in the 1964. One of the home’s many distinctive features is a porch that wraps the full length of the rear of the house, overlooking a beautiful pond. The current owners want to extend the enjoyment of this view year round, and asked us to present solutions for enclosing a portion of this porch. We proposed a small addition, carefully designed to complement this amazing house, which is built around a hexagonal floorplan with distinctive “flying gable” rooflines. The result is a stunning glass walled addition. The project also encompassed several complimentary upgrades to other parts of the house.
Design Criteria:
- Provide 4-season breakfast room with view of the pond.
- Tightly integrate the new structure into the existing design.
- Use sustainable, energy efficient building practices and materials.
Special Features:
- Dramatic, 1.5-story, glass walled breakfast room.
- Custom fabricated steel and glass exterior stairway.
- Soy-based spray foam insulation
- Standing seam galvalume “Cool Roof”.
- Pella Designer series windows
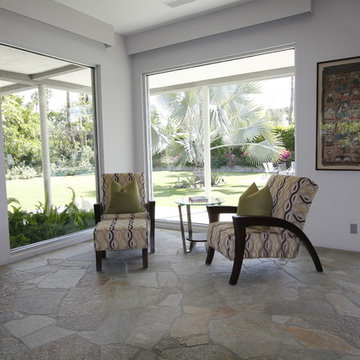
Großer Retro Wintergarten ohne Kamin mit Schieferboden und normaler Decke in Los Angeles
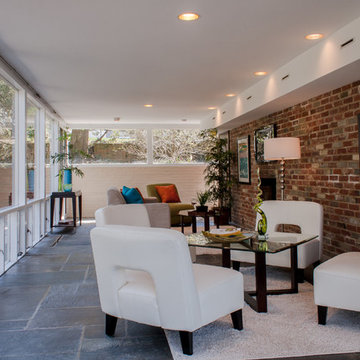
© CityAperture - Jose Valcarcel
Mid-Century Wintergarten mit normaler Decke in Washington, D.C.
Mid-Century Wintergarten mit normaler Decke in Washington, D.C.
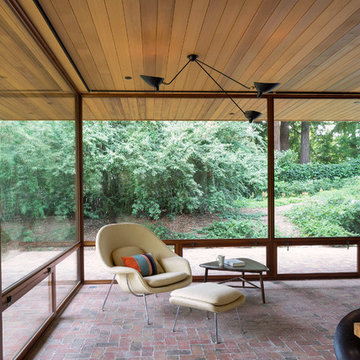
Michael Hospelt Photography, Architect : Keith Anding
Retro Wintergarten in San Francisco
Retro Wintergarten in San Francisco
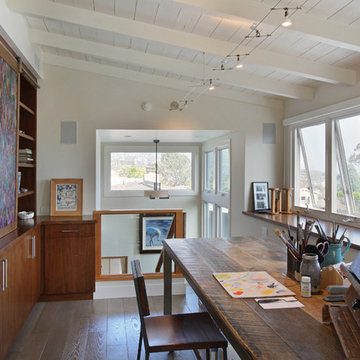
Photography by Aidin Mariscal
Mittelgroßer Mid-Century Wintergarten mit braunem Holzboden, normaler Decke und grauem Boden in Orange County
Mittelgroßer Mid-Century Wintergarten mit braunem Holzboden, normaler Decke und grauem Boden in Orange County
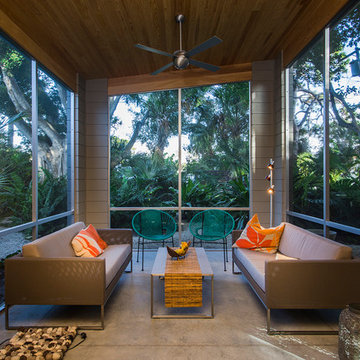
SRQ Magazine's Home of the Year 2015 Platinum Award for Best Bathroom, Best Kitchen, and Best Overall Renovation
Photo: Raif Fluker
Retro Wintergarten mit Betonboden, normaler Decke und grauem Boden in Tampa
Retro Wintergarten mit Betonboden, normaler Decke und grauem Boden in Tampa
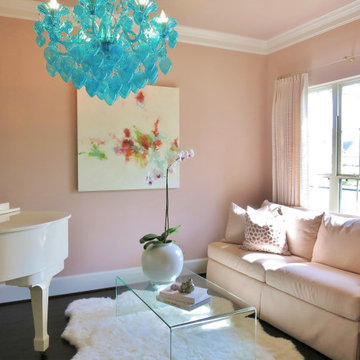
A sunny music room off the front of the house embraces the soft side with blush pink and a white baby grand piano. A blue Murano style glass chandelier in teal blue surprises and nods across the hall to the teal and blue dining room wall paper.
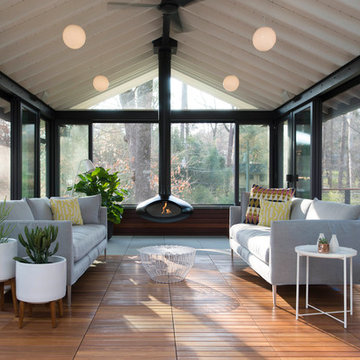
Lissa Gotwals
Mid-Century Wintergarten mit braunem Holzboden und Hängekamin in Raleigh
Mid-Century Wintergarten mit braunem Holzboden und Hängekamin in Raleigh
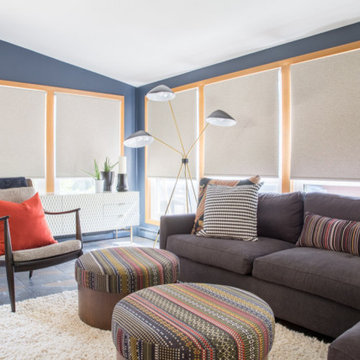
Project by Wiles Design Group. Their Cedar Rapids-based design studio serves the entire Midwest, including Iowa City, Dubuque, Davenport, and Waterloo, as well as North Missouri and St. Louis.
For more about Wiles Design Group, see here: https://wilesdesigngroup.com/
To learn more about this project, see here: https://wilesdesigngroup.com/mid-century-home
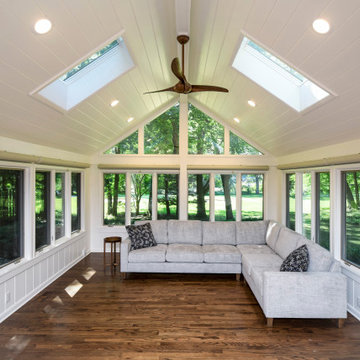
The four seasons room mostly got new finishes, we had sleepers added to bring the floor level up to match the kitchen and rest of the house. This also required replacement of an exterior door to accommodate the need for a higher threshold.
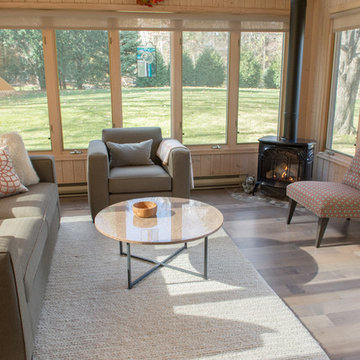
Mittelgroßer Mid-Century Wintergarten mit Laminat, Eckkamin, Kaminumrandung aus Metall, normaler Decke und buntem Boden in Minneapolis
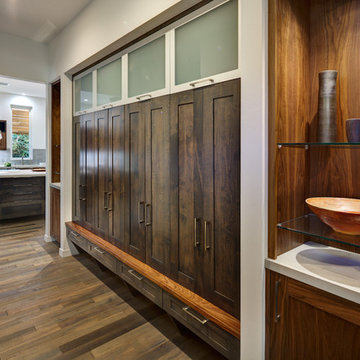
This whole house remodel integrated the kitchen with the dining room, entertainment center, living room and a walk in pantry. We remodeled a guest bathroom, and added a drop zone in the front hallway dining.
Mid-Century Wintergarten Ideen und Design
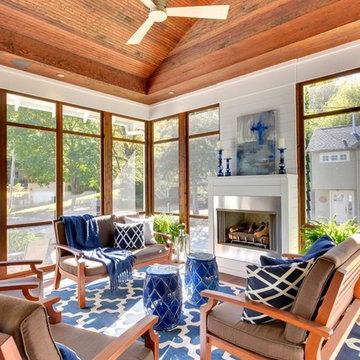
Mittelgroßer Retro Wintergarten mit Teppichboden, Kamin und normaler Decke in Minneapolis
4
