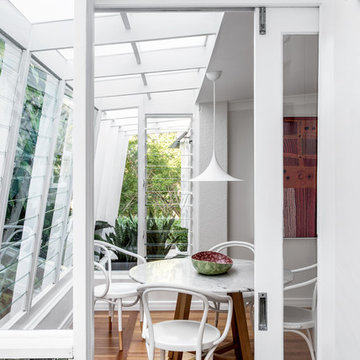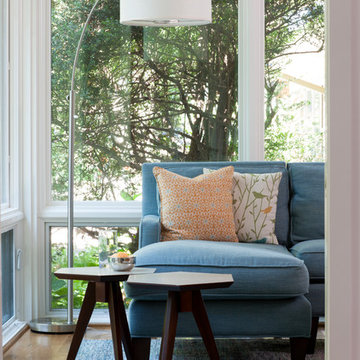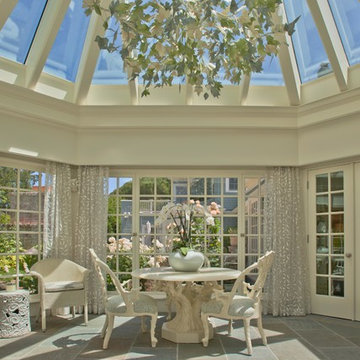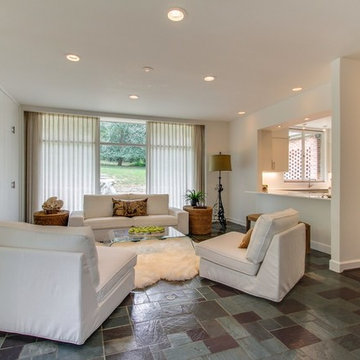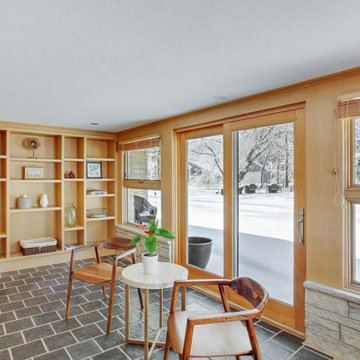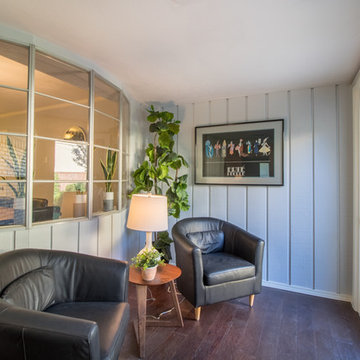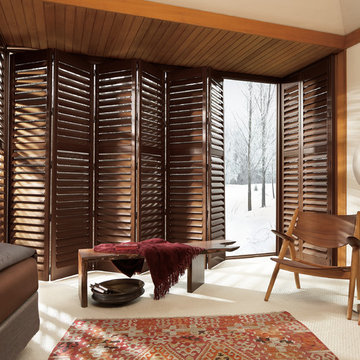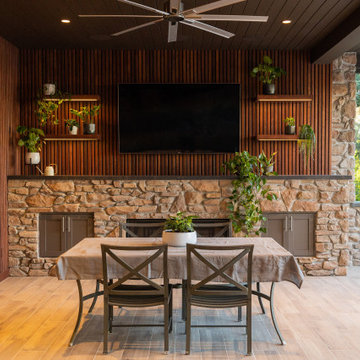Mid-Century Wintergarten Ideen und Design
Suche verfeinern:
Budget
Sortieren nach:Heute beliebt
101 – 120 von 765 Fotos
1 von 2
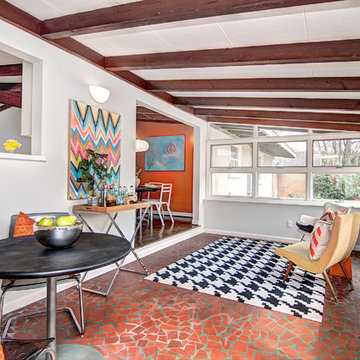
HD Visual Solutions
Retro Wintergarten mit normaler Decke und rotem Boden in Charlotte
Retro Wintergarten mit normaler Decke und rotem Boden in Charlotte

Cedar Cove Modern benefits from its integration into the landscape. The house is set back from Lake Webster to preserve an existing stand of broadleaf trees that filter the low western sun that sets over the lake. Its split-level design follows the gentle grade of the surrounding slope. The L-shape of the house forms a protected garden entryway in the area of the house facing away from the lake while a two-story stone wall marks the entry and continues through the width of the house, leading the eye to a rear terrace. This terrace has a spectacular view aided by the structure’s smart positioning in relationship to Lake Webster.
The interior spaces are also organized to prioritize views of the lake. The living room looks out over the stone terrace at the rear of the house. The bisecting stone wall forms the fireplace in the living room and visually separates the two-story bedroom wing from the active spaces of the house. The screen porch, a staple of our modern house designs, flanks the terrace. Viewed from the lake, the house accentuates the contours of the land, while the clerestory window above the living room emits a soft glow through the canopy of preserved trees.
Finden Sie den richtigen Experten für Ihr Projekt
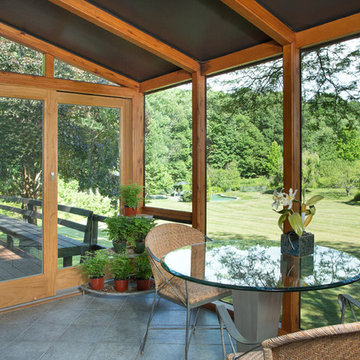
Ashley Studios, Janet Skinner, www.Ashleystudios.com
Mittelgroßer Retro Wintergarten mit Keramikboden und normaler Decke in New York
Mittelgroßer Retro Wintergarten mit Keramikboden und normaler Decke in New York
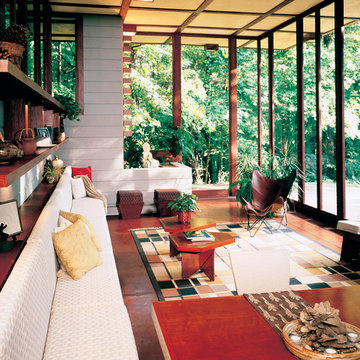
Modern Mid-Century home with floor to ceiling windows Maintains the view with natural light with reduced glare Photo Courtesy of Eastman
Retro Wintergarten in Phoenix
Retro Wintergarten in Phoenix
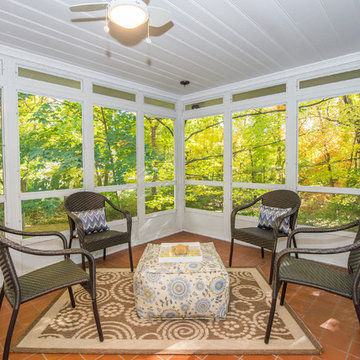
screened in sunroom with ceiling fan and original painted wood slat ceiling.
Retro Wintergarten in New York
Retro Wintergarten in New York
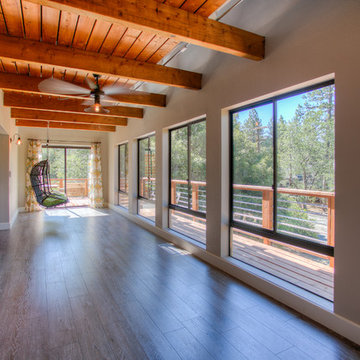
Full Renovated and Available For Sale in the Mountain Retreat Town of Idyllwild, CA.
Mid-Century Wintergarten in Orange County
Mid-Century Wintergarten in Orange County
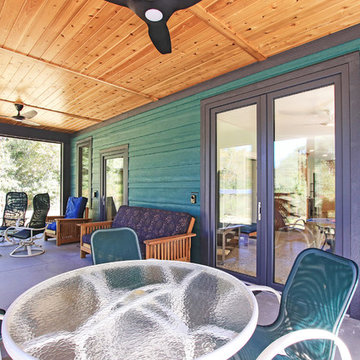
Großer Mid-Century Wintergarten mit Betonboden, normaler Decke und grauem Boden in Grand Rapids
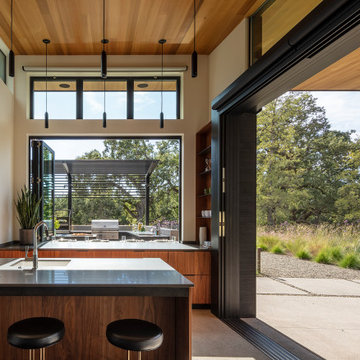
When your favorite bar and go-to burger joint are just across the yard.
Retro Wintergarten in San Francisco
Retro Wintergarten in San Francisco
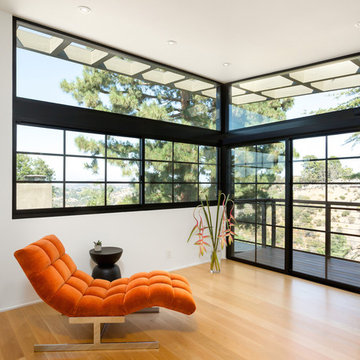
Sunroom lounge with Milo Baughman "Modern Wave" chaise lounge in primary suite at second floor outside of balcony with views of the canyon. Photo by Clark Dugger. Furnishings by Susan Deneau Interior Design
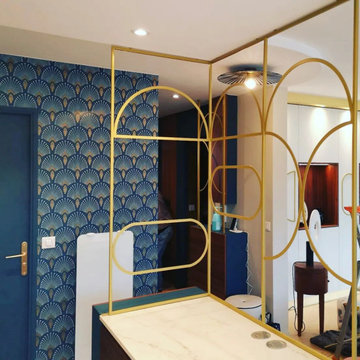
Magnifique claustra d'intérieur pour séparer le salon de la cuisine. Un style Art deco qu'on adore !
Mittelgroßer Retro Wintergarten mit Keramikboden und beigem Boden in Paris
Mittelgroßer Retro Wintergarten mit Keramikboden und beigem Boden in Paris
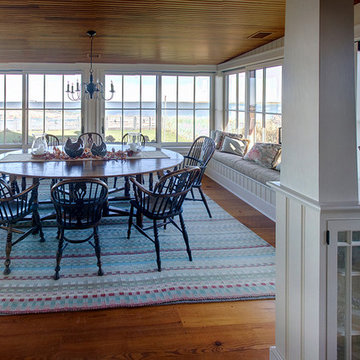
The kitchen is open to the dining room which offers an expanse of the Nantucket Island bay. The glass cabinets acts as the separating wall between the kitchen and the dining room. Restoration glass was utilized to further enhance the sense of age in this Nantucket beach home. The glass is a try divided barred glass door by cabinetmakers Jaeger & Ernst, Inc. Custom cabinets when handled with the dexterity of E. Churchill, architect, in design may achieve levels of sophistication not usually discovered in fine homes.
Mid-Century Wintergarten Ideen und Design
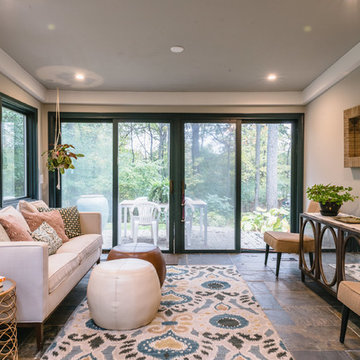
Kleiner Retro Wintergarten mit Schieferboden, normaler Decke und buntem Boden in Detroit
6
