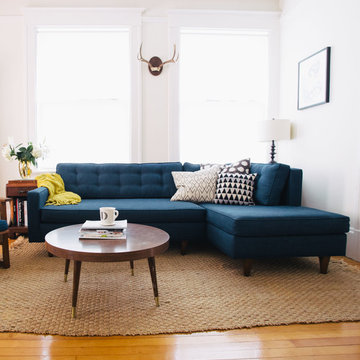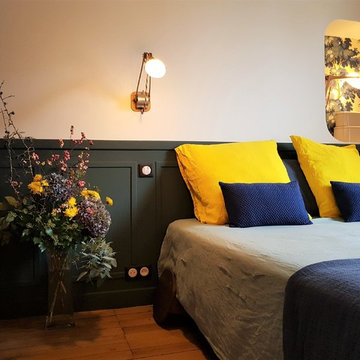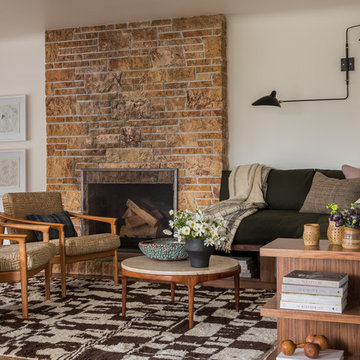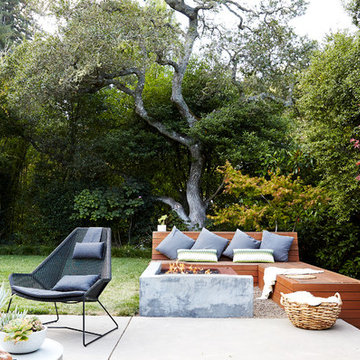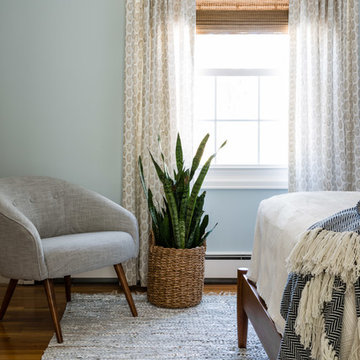Mid-Century Wohnideen

Winner of the 2018 Tour of Homes Best Remodel, this whole house re-design of a 1963 Bennet & Johnson mid-century raised ranch home is a beautiful example of the magic we can weave through the application of more sustainable modern design principles to existing spaces.
We worked closely with our client on extensive updates to create a modernized MCM gem.
Extensive alterations include:
- a completely redesigned floor plan to promote a more intuitive flow throughout
- vaulted the ceilings over the great room to create an amazing entrance and feeling of inspired openness
- redesigned entry and driveway to be more inviting and welcoming as well as to experientially set the mid-century modern stage
- the removal of a visually disruptive load bearing central wall and chimney system that formerly partitioned the homes’ entry, dining, kitchen and living rooms from each other
- added clerestory windows above the new kitchen to accentuate the new vaulted ceiling line and create a greater visual continuation of indoor to outdoor space
- drastically increased the access to natural light by increasing window sizes and opening up the floor plan
- placed natural wood elements throughout to provide a calming palette and cohesive Pacific Northwest feel
- incorporated Universal Design principles to make the home Aging In Place ready with wide hallways and accessible spaces, including single-floor living if needed
- moved and completely redesigned the stairway to work for the home’s occupants and be a part of the cohesive design aesthetic
- mixed custom tile layouts with more traditional tiling to create fun and playful visual experiences
- custom designed and sourced MCM specific elements such as the entry screen, cabinetry and lighting
- development of the downstairs for potential future use by an assisted living caretaker
- energy efficiency upgrades seamlessly woven in with much improved insulation, ductless mini splits and solar gain
Finden Sie den richtigen Experten für Ihr Projekt

Mid Century Modern living family great room in an open, spacious floor plan
Großes, Offenes Mid-Century Wohnzimmer mit beiger Wandfarbe, hellem Holzboden, Kamin, Kaminumrandung aus Backstein und TV-Wand in Seattle
Großes, Offenes Mid-Century Wohnzimmer mit beiger Wandfarbe, hellem Holzboden, Kamin, Kaminumrandung aus Backstein und TV-Wand in Seattle
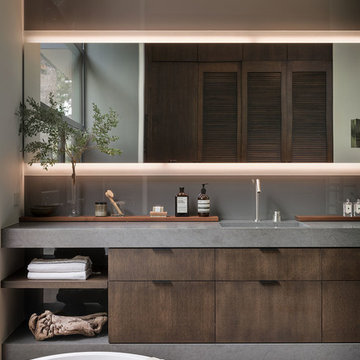
Retro Badezimmer En Suite mit flächenbündigen Schrankfronten, grauer Wandfarbe, integriertem Waschbecken, grauer Waschtischplatte und dunklen Holzschränken in Orange County

Marisa Vitale Photography
Offenes Mid-Century Wohnzimmer mit weißer Wandfarbe, braunem Holzboden, Tunnelkamin, gefliester Kaminumrandung und braunem Boden in Los Angeles
Offenes Mid-Century Wohnzimmer mit weißer Wandfarbe, braunem Holzboden, Tunnelkamin, gefliester Kaminumrandung und braunem Boden in Los Angeles
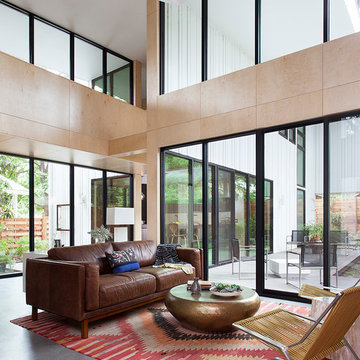
Photo: Ryann Ford Photography
Repräsentatives, Offenes Mid-Century Wohnzimmer mit Betonboden in Austin
Repräsentatives, Offenes Mid-Century Wohnzimmer mit Betonboden in Austin
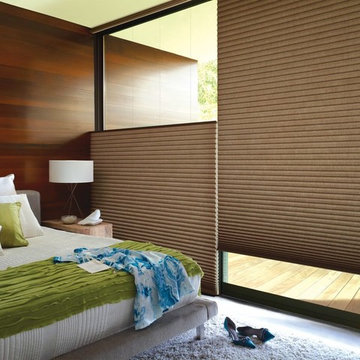
Mittelgroßes Retro Hauptschlafzimmer ohne Kamin mit brauner Wandfarbe in Boston
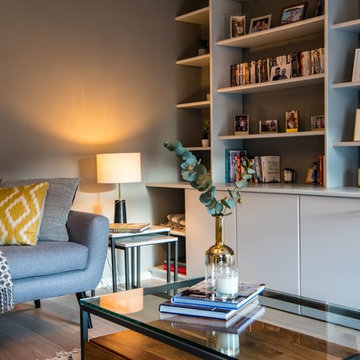
Simon Richards
Mid-Century Wohnzimmer mit grauer Wandfarbe, hellem Holzboden und grauem Boden in Surrey
Mid-Century Wohnzimmer mit grauer Wandfarbe, hellem Holzboden und grauem Boden in Surrey
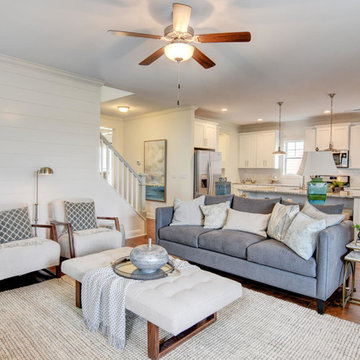
Mittelgroßes, Fernseherloses, Offenes Mid-Century Wohnzimmer ohne Kamin mit weißer Wandfarbe, braunem Holzboden und braunem Boden in Sonstige
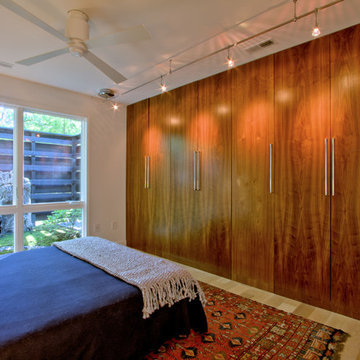
The tall master bedroom wardrobes, with walnut veneer doors. Photo by Christopher Wright, CR
Mittelgroßes Retro Hauptschlafzimmer ohne Kamin mit weißer Wandfarbe, hellem Holzboden und beigem Boden in Indianapolis
Mittelgroßes Retro Hauptschlafzimmer ohne Kamin mit weißer Wandfarbe, hellem Holzboden und beigem Boden in Indianapolis
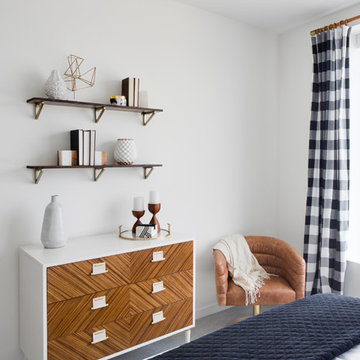
Mittelgroßes Mid-Century Gästezimmer ohne Kamin mit weißer Wandfarbe, Teppichboden und grauem Boden in Los Angeles
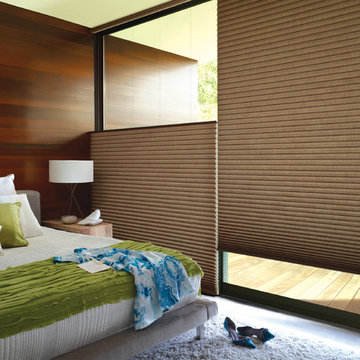
Großes Retro Hauptschlafzimmer ohne Kamin mit brauner Wandfarbe und Teppichboden in New York

Anice Hoachlander, Hoachlander Davis Photography
Großes, Repräsentatives, Fernseherloses, Offenes Retro Wohnzimmer ohne Kamin mit hellem Holzboden, blauer Wandfarbe und beigem Boden in Washington, D.C.
Großes, Repräsentatives, Fernseherloses, Offenes Retro Wohnzimmer ohne Kamin mit hellem Holzboden, blauer Wandfarbe und beigem Boden in Washington, D.C.
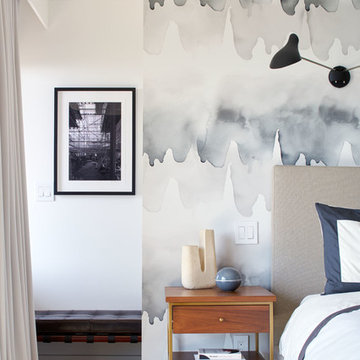
Photo © Bruce Damonte
Retro Schlafzimmer mit weißer Wandfarbe und hellem Holzboden in San Francisco
Retro Schlafzimmer mit weißer Wandfarbe und hellem Holzboden in San Francisco
Mid-Century Wohnideen
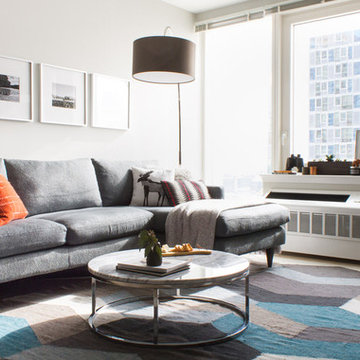
This Queens native moved into a beautiful, brand new 1-bedroom with south-facing views of Brooklyn and Manhattan. He only brought a handful of furnishings with him: a mattress, a white moose head, and a large wall mirror. He had some idea for how he wanted his new place to look, but he wasn't sure how to put that together. In less than a month, we transformed his empty apartment into a clean, masculine, and mid century-inspired interior. We used splashes of his favorite colors, orange and turquoise, and reclaimed wood temporary wallpaper to add drama and personality to the space. Playful animal accents abound, from the living room moose pillow, to the elephant figurines, to the brass duck lamp in the bedroom.
1




















