Mid-Century Wohnzimmer mit verputzter Kaminumrandung Ideen und Design
Suche verfeinern:
Budget
Sortieren nach:Heute beliebt
21 – 40 von 515 Fotos
1 von 3
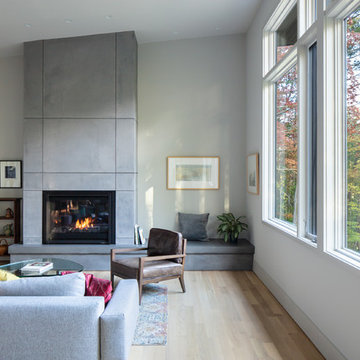
Photography by Keith Isaacs
Mittelgroßes, Fernseherloses, Offenes Mid-Century Wohnzimmer mit weißer Wandfarbe, braunem Holzboden, Kamin, verputzter Kaminumrandung und braunem Boden in Sonstige
Mittelgroßes, Fernseherloses, Offenes Mid-Century Wohnzimmer mit weißer Wandfarbe, braunem Holzboden, Kamin, verputzter Kaminumrandung und braunem Boden in Sonstige
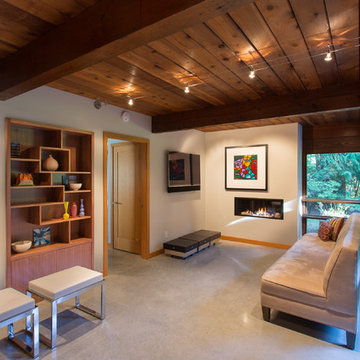
Offenes Retro Wohnzimmer mit Gaskamin, weißer Wandfarbe, verputzter Kaminumrandung, TV-Wand, grauem Boden und Betonboden in Vancouver
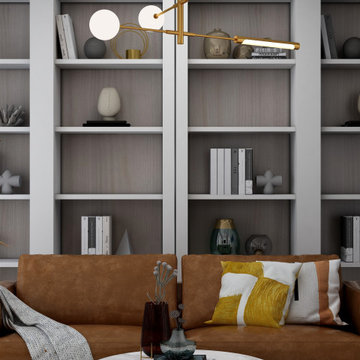
mid century modern living space characterized by accent colors, brass strokes, minimalistic modern arched built-ins, and a sleek modern fireplace design.
A perfect combination of a distressed brown leather sofa a neutral lounge chair a colorful rug and a brass-legged coffee table.
this color palette adds sophistication, elegance, and modernism to any living space.
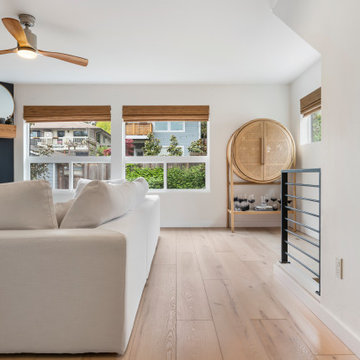
Clean and bright for a space where you can clear your mind and relax. Unique knots bring life and intrigue to this tranquil maple design. With the Modin Collection, we have raised the bar on luxury vinyl plank. The result is a new standard in resilient flooring. Modin offers true embossed in register texture, a low sheen level, a rigid SPC core, an industry-leading wear layer, and so much more.
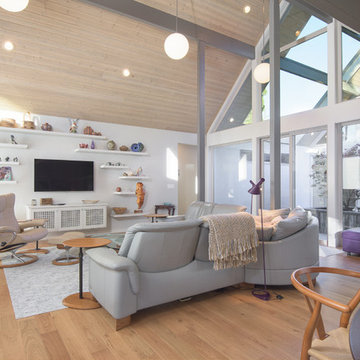
Jesse Smith
Großes, Offenes Mid-Century Wohnzimmer mit grauer Wandfarbe, hellem Holzboden, Gaskamin, verputzter Kaminumrandung, TV-Wand und beigem Boden in Portland
Großes, Offenes Mid-Century Wohnzimmer mit grauer Wandfarbe, hellem Holzboden, Gaskamin, verputzter Kaminumrandung, TV-Wand und beigem Boden in Portland
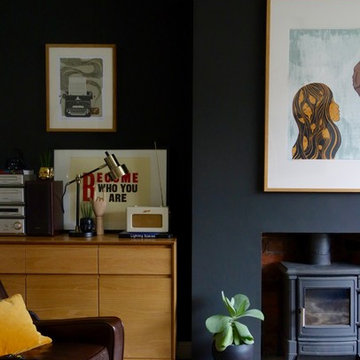
Making Spaces
Mittelgroßes, Abgetrenntes Retro Wohnzimmer mit schwarzer Wandfarbe, Teppichboden, Kaminofen, verputzter Kaminumrandung und freistehendem TV in Sonstige
Mittelgroßes, Abgetrenntes Retro Wohnzimmer mit schwarzer Wandfarbe, Teppichboden, Kaminofen, verputzter Kaminumrandung und freistehendem TV in Sonstige
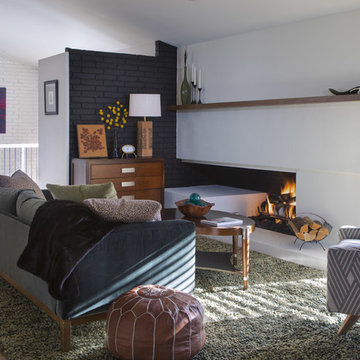
A cozy Mid-century inspired living room makeover. the fireplace was transformed from dated brick to sleek modern nook and favorite hang out spot of the house! A green shag rug pulls the seating area together and oversized green and purple pillows make the dark green sofa even more inviting.
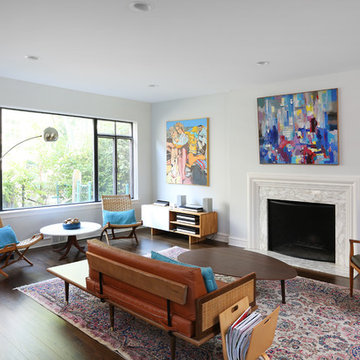
This mid century modern living room is bright and open. The space features hardwood flooring and large windows, which allow for plenty of natural light.
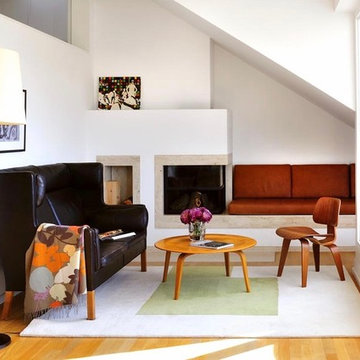
Eckkamin mit Sitzbank und schwarzem Ledersofa
Großes Retro Wohnzimmer im Loft-Stil mit weißer Wandfarbe, Eckkamin, verputzter Kaminumrandung, braunem Holzboden und braunem Boden in München
Großes Retro Wohnzimmer im Loft-Stil mit weißer Wandfarbe, Eckkamin, verputzter Kaminumrandung, braunem Holzboden und braunem Boden in München
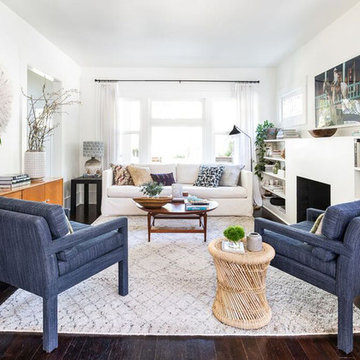
Mittelgroßes, Repräsentatives, Fernseherloses, Abgetrenntes Retro Wohnzimmer mit weißer Wandfarbe, dunklem Holzboden, Kamin, verputzter Kaminumrandung und braunem Boden in Seattle
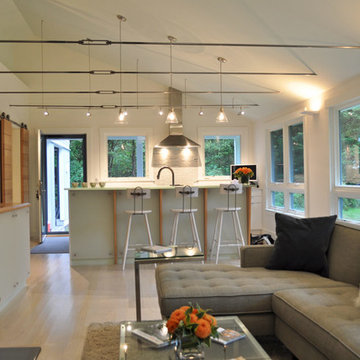
Constructed in two phases, this renovation, with a few small additions, touched nearly every room in this late ‘50’s ranch house. The owners raised their family within the original walls and love the house’s location, which is not far from town and also borders conservation land. But they didn’t love how chopped up the house was and the lack of exposure to natural daylight and views of the lush rear woods. Plus, they were ready to de-clutter for a more stream-lined look. As a result, KHS collaborated with them to create a quiet, clean design to support the lifestyle they aspire to in retirement.
To transform the original ranch house, KHS proposed several significant changes that would make way for a number of related improvements. Proposed changes included the removal of the attached enclosed breezeway (which had included a stair to the basement living space) and the two-car garage it partially wrapped, which had blocked vital eastern daylight from accessing the interior. Together the breezeway and garage had also contributed to a long, flush front façade. In its stead, KHS proposed a new two-car carport, attached storage shed, and exterior basement stair in a new location. The carport is bumped closer to the street to relieve the flush front facade and to allow access behind it to eastern daylight in a relocated rear kitchen. KHS also proposed a new, single, more prominent front entry, closer to the driveway to replace the former secondary entrance into the dark breezeway and a more formal main entrance that had been located much farther down the facade and curiously bordered the bedroom wing.
Inside, low ceilings and soffits in the primary family common areas were removed to create a cathedral ceiling (with rod ties) over a reconfigured semi-open living, dining, and kitchen space. A new gas fireplace serving the relocated dining area -- defined by a new built-in banquette in a new bay window -- was designed to back up on the existing wood-burning fireplace that continues to serve the living area. A shared full bath, serving two guest bedrooms on the main level, was reconfigured, and additional square footage was captured for a reconfigured master bathroom off the existing master bedroom. A new whole-house color palette, including new finishes and new cabinetry, complete the transformation. Today, the owners enjoy a fresh and airy re-imagining of their familiar ranch house.
Photos by Katie Hutchison

Family Room addition on modern house of cube spaces. Open walls of glass on either end open to 5 acres of woods.
Großes, Abgetrenntes Retro Wohnzimmer mit weißer Wandfarbe, hellem Holzboden, Tunnelkamin, verputzter Kaminumrandung, verstecktem TV, braunem Boden und gewölbter Decke in Chicago
Großes, Abgetrenntes Retro Wohnzimmer mit weißer Wandfarbe, hellem Holzboden, Tunnelkamin, verputzter Kaminumrandung, verstecktem TV, braunem Boden und gewölbter Decke in Chicago
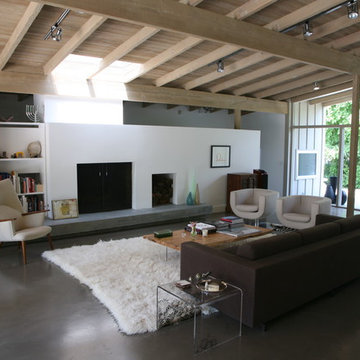
Großes, Offenes Retro Wohnzimmer mit weißer Wandfarbe, Betonboden, Kamin und verputzter Kaminumrandung in Los Angeles
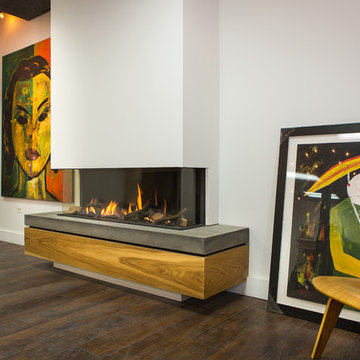
The Trisore by Element4 is a three-sided bay fireplace and comes in 3 sizes: the 95, the 100H, and the 140 (as seen here). Design options are endless. Here the hearth goes organic modern with the combination of wood and concrete.
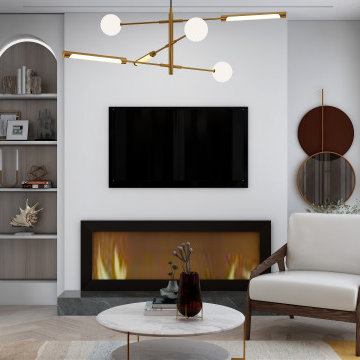
mid century modern living space characterized by accent colors, brass strokes, minimalistic modern arched built-ins, and a sleek modern fireplace design.
A perfect combination of a distressed brown leather sofa a neutral lounge chair a colorful rug and a brass-legged coffee table.
this color palette adds sophistication, elegance, and modernism to any living space.
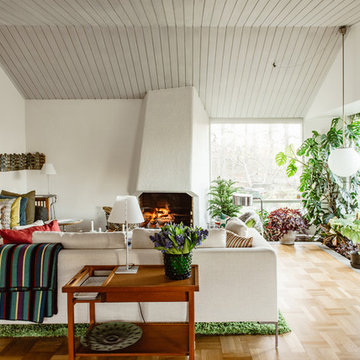
Nadja Endler © Houzz 2017
Großes Retro Wohnzimmer mit weißer Wandfarbe, braunem Holzboden, verputzter Kaminumrandung, beigem Boden und Kamin in Stockholm
Großes Retro Wohnzimmer mit weißer Wandfarbe, braunem Holzboden, verputzter Kaminumrandung, beigem Boden und Kamin in Stockholm
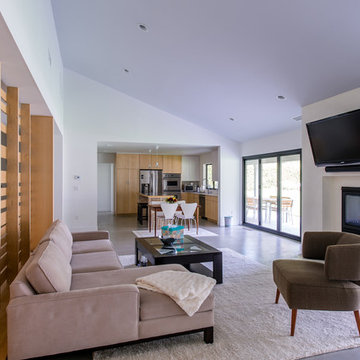
A new open and contemporary floor plan features an oversized dual-sided exterior fireplace, custom maple woodworking, and sloping ceilings.
Jimmy Cheng Photography
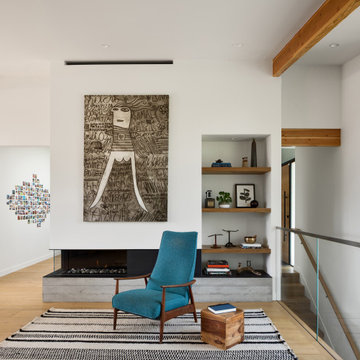
Mid-Century Wohnzimmer mit verputzter Kaminumrandung und gewölbter Decke in San Francisco
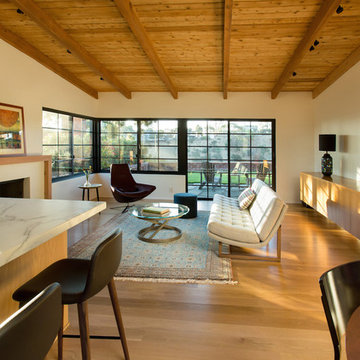
Living Room with access to rear yard lawn with Kitchen and Dining Room in foreground. "Griffin" sofa by Lawson-Fenning and "Metropolitan" Chair by B&B Italia. Photo by Clark Dugger. Furnishings by Susan Deneau Interior Design
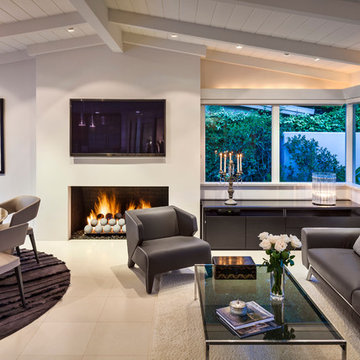
Whole house remodel of a classic beach Mid-Century style bungalow into a modern beach villa.
Architect: Neumann Mendro Andrulaitis
General Contractor: Allen Construction
Photographer: Ciro Coelho
Mid-Century Wohnzimmer mit verputzter Kaminumrandung Ideen und Design
2