Mittelgroße Arbeitszimmer mit Studio Ideen und Design
Suche verfeinern:
Budget
Sortieren nach:Heute beliebt
41 – 60 von 3.455 Fotos
1 von 3
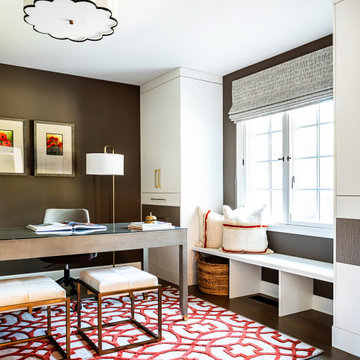
This Altadena home exudes lively, playful energy with bold colors and patterns. Design highlights include brightly patterned and colored rugs, artfully-chosen furnishings, vibrant fabrics, and unexpected accents.
---
Project designed by Courtney Thomas Design in La Cañada. Serving Pasadena, Glendale, Monrovia, San Marino, Sierra Madre, South Pasadena, and Altadena.
For more about Courtney Thomas Design, click here: https://www.courtneythomasdesign.com/
To learn more about this project, click here:
https://www.courtneythomasdesign.com/portfolio/artful-modern-altadena-farmhouse/
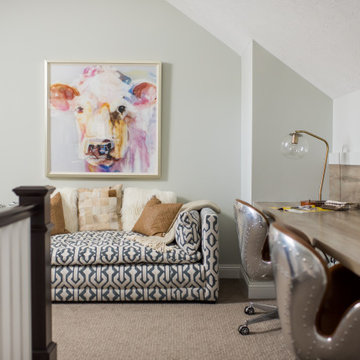
This elegant home is a modern medley of design with metal accents, pastel hues, bright upholstery, wood flooring, and sleek lighting.
Project completed by Wendy Langston's Everything Home interior design firm, which serves Carmel, Zionsville, Fishers, Westfield, Noblesville, and Indianapolis.
To learn more about this project, click here:
https://everythinghomedesigns.com/portfolio/mid-west-living-project/
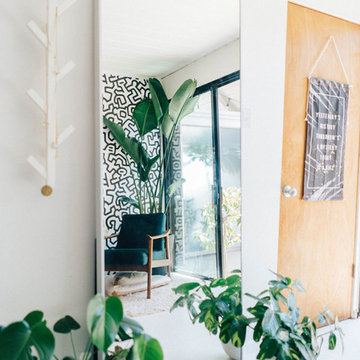
GoFitJo, Encarnacion Photography
Mittelgroßes Stilmix Arbeitszimmer mit Studio, weißer Wandfarbe, freistehendem Schreibtisch und weißem Boden in Phoenix
Mittelgroßes Stilmix Arbeitszimmer mit Studio, weißer Wandfarbe, freistehendem Schreibtisch und weißem Boden in Phoenix
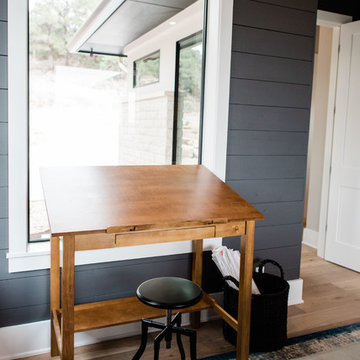
Madeline Harper Photography
Mittelgroßes Klassisches Arbeitszimmer mit Studio, grauer Wandfarbe, hellem Holzboden, freistehendem Schreibtisch und braunem Boden in Austin
Mittelgroßes Klassisches Arbeitszimmer mit Studio, grauer Wandfarbe, hellem Holzboden, freistehendem Schreibtisch und braunem Boden in Austin
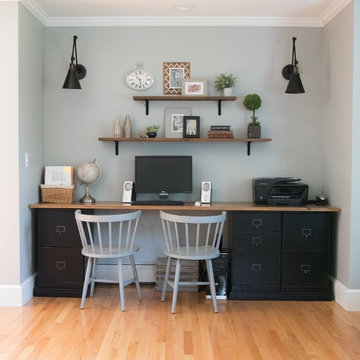
Mittelgroßes Klassisches Arbeitszimmer ohne Kamin mit Studio, grauer Wandfarbe, braunem Holzboden, Einbau-Schreibtisch und braunem Boden in Providence
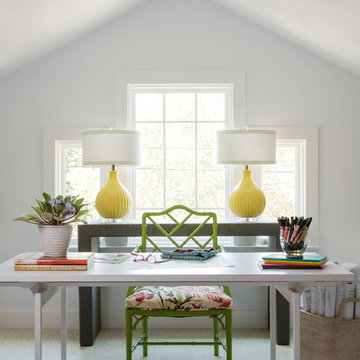
Mittelgroßes Stilmix Arbeitszimmer ohne Kamin mit weißer Wandfarbe, Teppichboden, freistehendem Schreibtisch, weißem Boden und Studio in New Orleans
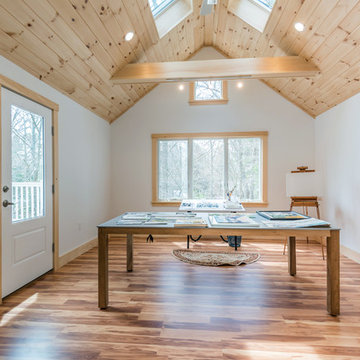
Mittelgroßes Modernes Arbeitszimmer mit Studio, weißer Wandfarbe, braunem Holzboden, freistehendem Schreibtisch und braunem Boden in Boston
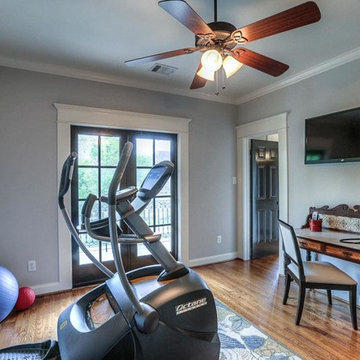
Mittelgroßes Klassisches Arbeitszimmer ohne Kamin mit Studio, grauer Wandfarbe, braunem Holzboden, freistehendem Schreibtisch und braunem Boden in Houston
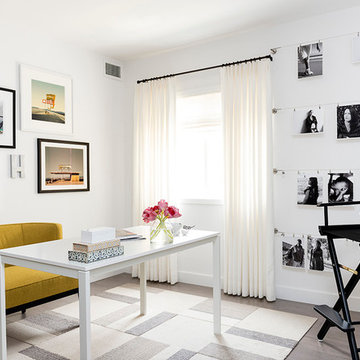
DESIGN BUILD REMODEL | Home Office Transformation | FOUR POINT DESIGN BUILD INC.
This space was once a child's bedroom and now doubles as a professional home photography post production office and a dressing room for graceful ballerinas!
This completely transformed 3,500+ sf family dream home sits atop the gorgeous hills of Calabasas, CA and celebrates the strategic and eclectic merging of contemporary and mid-century modern styles with the earthy touches of a world traveler!
AS SEEN IN Better Homes and Gardens | BEFORE & AFTER | 10 page feature and COVER | Spring 2016
To see more of this fantastic transformation, watch for the launch of our NEW website and blog THE FOUR POINT REPORT, where we celebrate this and other incredible design build journey! Launching September 2016.
Photography by Riley Jamison
#ballet #photography #remodel #LAinteriordesigner #builder #dreamproject #oneinamillion
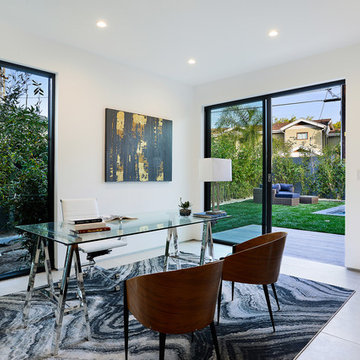
Mittelgroßes Modernes Arbeitszimmer ohne Kamin mit Studio, weißer Wandfarbe, Porzellan-Bodenfliesen, freistehendem Schreibtisch und beigem Boden in Los Angeles
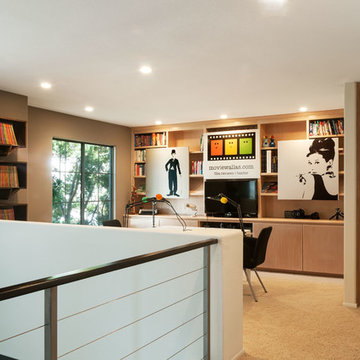
Upstairs loft podcast studio with 3-person microphone table, wire railing, custom shelves for comic book collection
Photo by Patricia Bean Photography
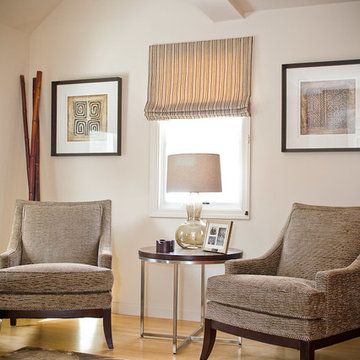
Violet Marsh Photography
Mittelgroßes Modernes Arbeitszimmer ohne Kamin mit Studio, beiger Wandfarbe, hellem Holzboden und Einbau-Schreibtisch in Boston
Mittelgroßes Modernes Arbeitszimmer ohne Kamin mit Studio, beiger Wandfarbe, hellem Holzboden und Einbau-Schreibtisch in Boston
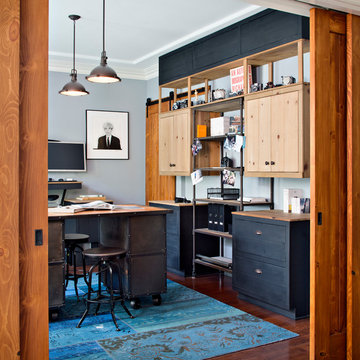
This successful sport photographer needed his dining room converted into a home office. Every furniture piece was custom to accommodate his needs, especially his height (6'8"). The industrial island has side cabinets for his cameras for easy access on-the-go. It is also open in the center to accommodate a collaborate work space. The cabinets are custom designed to allow for the sliding door to sneak through it without much attention. The standing height custom desk top is affixed to the wall to allow the client to enjoy standing or leaning on his stand-up chair instead of having to sit all day. Finally, this take on the industrial style is bold and in-your-face, just like the client.
Photo courtesy of Chipper Hatter: www.chipperhatter.com
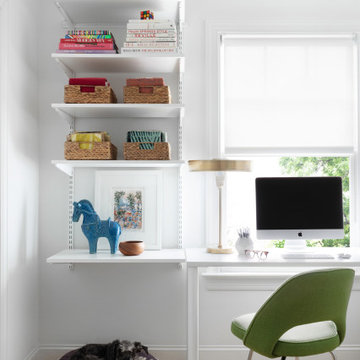
Photography: Rustic White
Mittelgroßes Modernes Arbeitszimmer mit Studio, weißer Wandfarbe, hellem Holzboden und freistehendem Schreibtisch in Atlanta
Mittelgroßes Modernes Arbeitszimmer mit Studio, weißer Wandfarbe, hellem Holzboden und freistehendem Schreibtisch in Atlanta
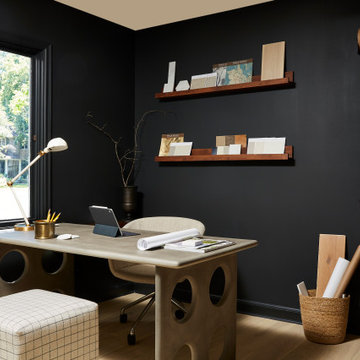
Peek a look at this moody home office which perfectly combines the tradition of this home with a moody modern vibe. This office packs function with a large desk, and functional faves that are perfect for brainstorming, planning or presenting.
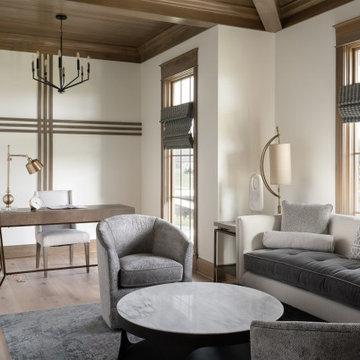
A neutral color palette punctuated by warm wood tones and large windows create a comfortable, natural environment that combines casual southern living with European coastal elegance. The 10-foot tall pocket doors leading to a covered porch were designed in collaboration with the architect for seamless indoor-outdoor living. Decorative house accents including stunning wallpapers, vintage tumbled bricks, and colorful walls create visual interest throughout the space. Beautiful fireplaces, luxury furnishings, statement lighting, comfortable furniture, and a fabulous basement entertainment area make this home a welcome place for relaxed, fun gatherings.
---
Project completed by Wendy Langston's Everything Home interior design firm, which serves Carmel, Zionsville, Fishers, Westfield, Noblesville, and Indianapolis.
For more about Everything Home, click here: https://everythinghomedesigns.com/
To learn more about this project, click here:
https://everythinghomedesigns.com/portfolio/aberdeen-living-bargersville-indiana/
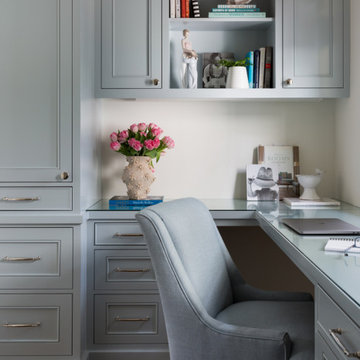
Our La Cañada studio juxtaposed the historic architecture of this home with contemporary, Spanish-style interiors. It features a contrasting palette of warm and cool colors, printed tilework, spacious layouts, high ceilings, metal accents, and lots of space to bond with family and entertain friends.
---
Project designed by Courtney Thomas Design in La Cañada. Serving Pasadena, Glendale, Monrovia, San Marino, Sierra Madre, South Pasadena, and Altadena.
For more about Courtney Thomas Design, click here: https://www.courtneythomasdesign.com/
To learn more about this project, click here:
https://www.courtneythomasdesign.com/portfolio/contemporary-spanish-style-interiors-la-canada/
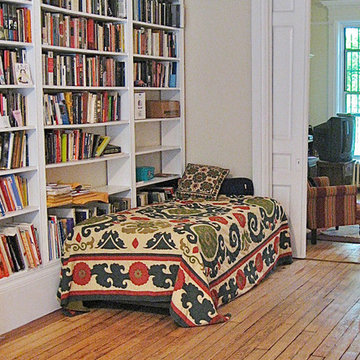
Mittelgroßes Asiatisches Arbeitszimmer mit Studio, weißer Wandfarbe, braunem Holzboden und Einbau-Schreibtisch in New York
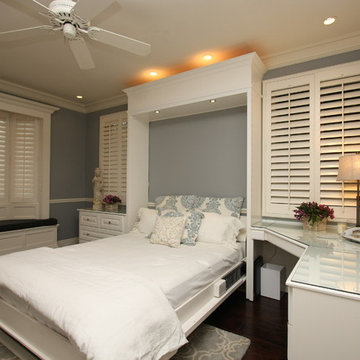
Keep organized and provide an amazing guest room all in one. White Painted Maple in striking contrast with gray walls allowing those subtle touches to make this truly a comfortable and classic space to work or rest.
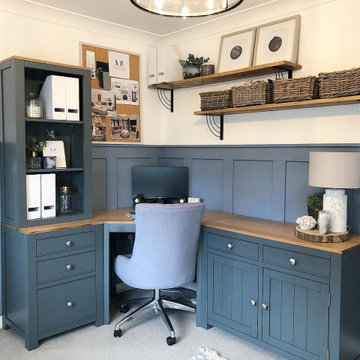
This calming office space was created using wall panelling to all walls, painted in a soft blue tone. The room is brought to life through styling & accessories with contrasting textures like this marble table lamp and striking coral artwork.
Making the most of the space by using a corner desk in an equally relaxing deep blue & feature, rustic shelving above which together provides ample work space.
Completed December 2019 - 2 bed home, Four Marks, Hampshire.
Mittelgroße Arbeitszimmer mit Studio Ideen und Design
3