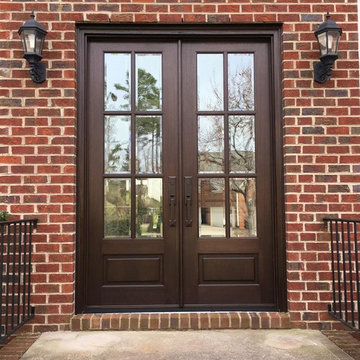Mittelgroße Braune Veranda Ideen und Design
Suche verfeinern:
Budget
Sortieren nach:Heute beliebt
1 – 20 von 2.460 Fotos
1 von 3

Screen porch interior
Mittelgroße, Verglaste, Überdachte Moderne Veranda hinter dem Haus mit Dielen in Boston
Mittelgroße, Verglaste, Überdachte Moderne Veranda hinter dem Haus mit Dielen in Boston
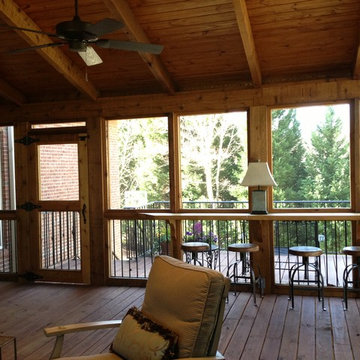
Dewayne Wood
Mittelgroße, Überdachte Klassische Veranda hinter dem Haus mit Dielen und Beleuchtung in Birmingham
Mittelgroße, Überdachte Klassische Veranda hinter dem Haus mit Dielen und Beleuchtung in Birmingham

Mittelgroßes Landhausstil Veranda im Vorgarten mit Säulen und Holzgeländer in Boston

Herringbone Brick Paver Porch
Mittelgroßes Klassisches Veranda im Vorgarten mit Säulen und Pflastersteinen in Atlanta
Mittelgroßes Klassisches Veranda im Vorgarten mit Säulen und Pflastersteinen in Atlanta

Custom outdoor Screen Porch with Scandinavian accents, teak dining table, woven dining chairs, and custom outdoor living furniture
Mittelgroße, Geflieste, Überdachte Urige Veranda hinter dem Haus mit Beleuchtung in Raleigh
Mittelgroße, Geflieste, Überdachte Urige Veranda hinter dem Haus mit Beleuchtung in Raleigh
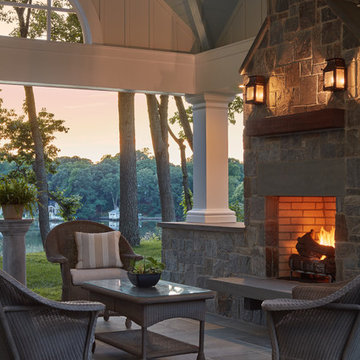
Mittelgroße Maritime Veranda hinter dem Haus mit Kamin, Natursteinplatten und Pergola in Washington, D.C.
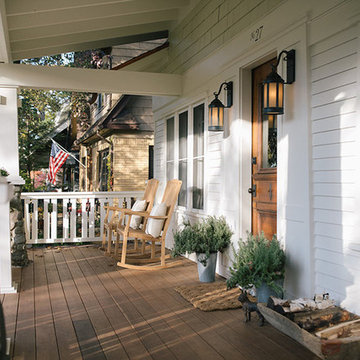
In addition to the covered porch itself, exquisite design details made this renovation all that more impressive—from the new copper and asphalt roof to the Hardiplank, clapboard, and cedar shake shingles, rustic outdoor lighting and the beautiful, panel-style front door.
Alicia Gbur Photography

Perfectly settled in the shade of three majestic oak trees, this timeless homestead evokes a deep sense of belonging to the land. The Wilson Architects farmhouse design riffs on the agrarian history of the region while employing contemporary green technologies and methods. Honoring centuries-old artisan traditions and the rich local talent carrying those traditions today, the home is adorned with intricate handmade details including custom site-harvested millwork, forged iron hardware, and inventive stone masonry. Welcome family and guests comfortably in the detached garage apartment. Enjoy long range views of these ancient mountains with ample space, inside and out.
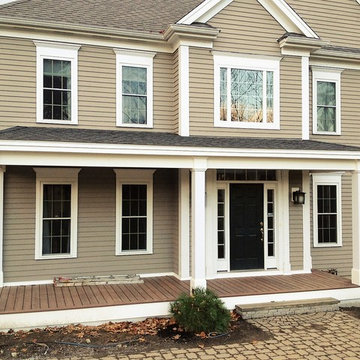
Kate Blehar
John T. Pugh, Architect, LLC is an architectural design firm located in Boston, Massachusetts. John is a registered architect, whose design work has been published and exhibited both nationally and internationally. In addition to his design accolades, John is a seasoned project manager who personally works with each client to design and craft their beautiful new residence or addition. Our firm can provide clients with seamless concept to construction close-out project delivery. If a client prefers working in a more traditional design-only basis, we warmly welcome that approach as well. “Customer first, customer focused” is our approach to every project.

Our client wanted a rustic chic look for their covered porch. We gave the crown molding and trim a more formal look, but kept the roof more rustic with open rafters.
At Atlanta Porch & Patio we are dedicated to building beautiful custom porches, decks, and outdoor living spaces throughout the metro Atlanta area. Our mission is to turn our clients’ ideas, dreams, and visions into personalized, tangible outcomes. Clients of Atlanta Porch & Patio rest easy knowing each step of their project is performed to the highest standards of honesty, integrity, and dependability. Our team of builders and craftsmen are licensed, insured, and always up to date on trends, products, designs, and building codes. We are constantly educating ourselves in order to provide our clients the best services at the best prices.
We deliver the ultimate professional experience with every step of our projects. After setting up a consultation through our website or by calling the office, we will meet with you in your home to discuss all of your ideas and concerns. After our initial meeting and site consultation, we will compile a detailed design plan and quote complete with renderings and a full listing of the materials to be used. Upon your approval, we will then draw up the necessary paperwork and decide on a project start date. From demo to cleanup, we strive to deliver your ultimate relaxation destination on time and on budget.
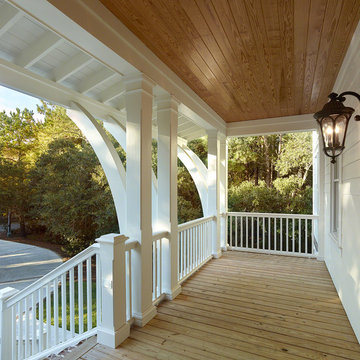
Holger Obenaus
Mittelgroßes, Überdachtes Maritimes Veranda im Vorgarten mit Dielen in Charleston
Mittelgroßes, Überdachtes Maritimes Veranda im Vorgarten mit Dielen in Charleston
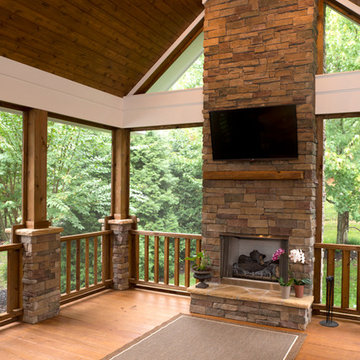
Evergreen Studio
Mittelgroße, Verglaste, Überdachte Urige Veranda hinter dem Haus mit Dielen in Charlotte
Mittelgroße, Verglaste, Überdachte Urige Veranda hinter dem Haus mit Dielen in Charlotte
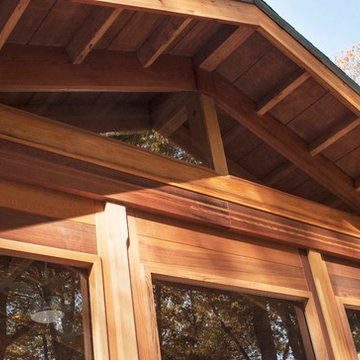
Three season porch has interchangeable glass and screen inserts to extend the season for outdoor living in Vermont.
Mittelgroße, Verglaste, Überdachte Moderne Veranda hinter dem Haus mit Dielen in Burlington
Mittelgroße, Verglaste, Überdachte Moderne Veranda hinter dem Haus mit Dielen in Burlington
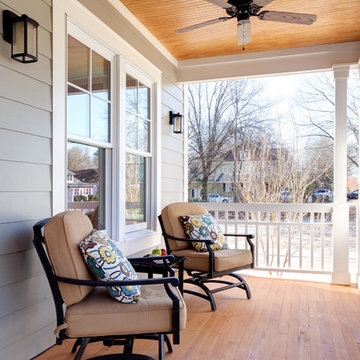
Sterling E Stevens
Mittelgroßes, Überdachtes Klassisches Veranda im Vorgarten mit Dielen in Raleigh
Mittelgroßes, Überdachtes Klassisches Veranda im Vorgarten mit Dielen in Raleigh
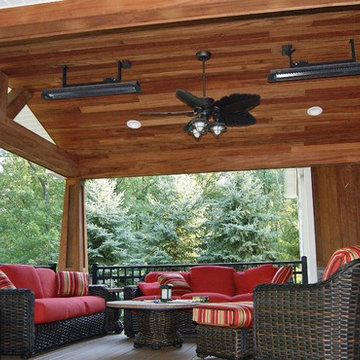
Outdoor great room in Sparta, NJ with an awesome tiger wood covered structure. Stone based ipe columns. Two-tiered deck that step down to a custom designed paver patio with built in fire feature and a 20ft. retaining wall. Stunning stacked stone planter extends the rustic look of this beautiful outdoor living space.
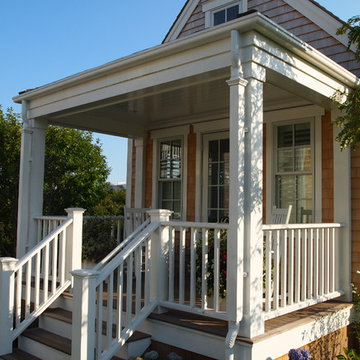
Architecture:Chip Webster Architecture
Interiors: Kathleen Hay
Mittelgroßes, Überdachtes Klassisches Veranda im Vorgarten mit Dielen in Boston
Mittelgroßes, Überdachtes Klassisches Veranda im Vorgarten mit Dielen in Boston
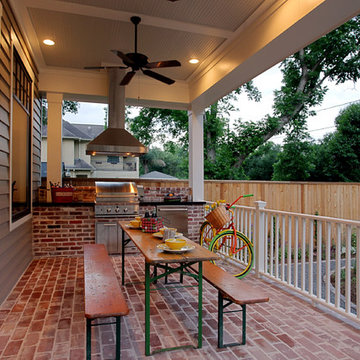
Stone Acorn Builders presents Houston's first Southern Living Showcase in 2012.
Mittelgroße, Überdachte Klassische Veranda hinter dem Haus mit Pflastersteinen und Grillplatz in Houston
Mittelgroße, Überdachte Klassische Veranda hinter dem Haus mit Pflastersteinen und Grillplatz in Houston
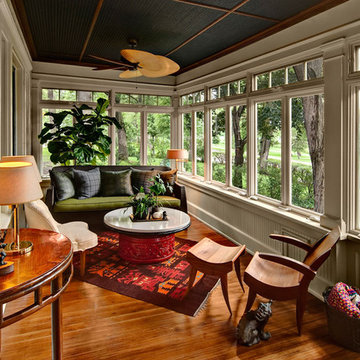
Photography by Mark Ehlen - Ehlen Creative
Mittelgroßes, Überdachtes Modernes Veranda im Vorgarten in Minneapolis
Mittelgroßes, Überdachtes Modernes Veranda im Vorgarten in Minneapolis

Überdachtes, Mittelgroßes Stilmix Veranda im Vorgarten mit Betonplatten in Los Angeles
Mittelgroße Braune Veranda Ideen und Design
1
