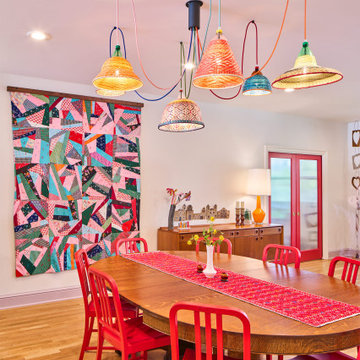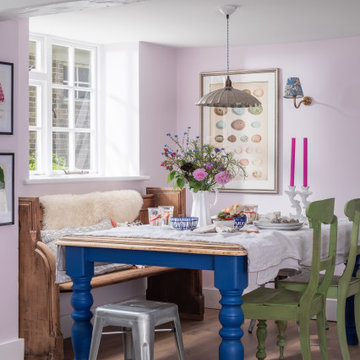Mittelgroße Eklektische Esszimmer Ideen und Design
Suche verfeinern:
Budget
Sortieren nach:Heute beliebt
1 – 20 von 4.634 Fotos
1 von 3

Colin Price Photography
Mittelgroßes, Geschlossenes Stilmix Esszimmer mit grauer Wandfarbe, buntem Boden und eingelassener Decke in San Francisco
Mittelgroßes, Geschlossenes Stilmix Esszimmer mit grauer Wandfarbe, buntem Boden und eingelassener Decke in San Francisco
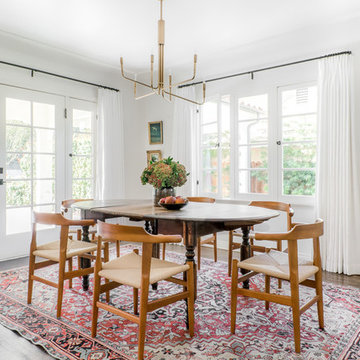
Mittelgroßes Stilmix Esszimmer mit weißer Wandfarbe, dunklem Holzboden und braunem Boden in Los Angeles
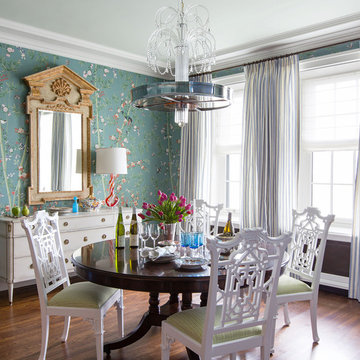
Josh Thornton
Mittelgroßes Eklektisches Esszimmer ohne Kamin mit dunklem Holzboden, braunem Boden und bunten Wänden in Chicago
Mittelgroßes Eklektisches Esszimmer ohne Kamin mit dunklem Holzboden, braunem Boden und bunten Wänden in Chicago
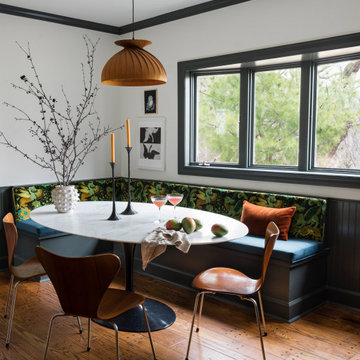
Contrast trim and a built-in upholstered banquette bench set off this dining area. We kept the original flooring with exposed dowel heads and added a vintage wood veneer light fixture above the marble top tulip dining table. But the real showstopper is the velvet cushion with an almost neon dragon print - and it's comfortable too.
Design: @dewdesignchicago
Photography: @erinkonrathphotography
Styling: Natalie Marotta Style

This blushful dining area was created to compliment the homeowner’s sense of person style. We kept the space light and airy by flanking the windows with ombre sheer panels. To help ground the space we also paired the lighter pieces with dark buffet and dining table.

Дизайнер характеризует стиль этой квартиры как романтичная эклектика: «Здесь совмещены разные времена (старая и новая мебель), советское прошлое и настоящее, уральский колорит и европейская классика. Мне хотелось сделать этот проект с уральским акцентом».
На книжном стеллаже — скульптура-часы «Хозяйка Медной горы и Данила Мастер», каслинское литьё.
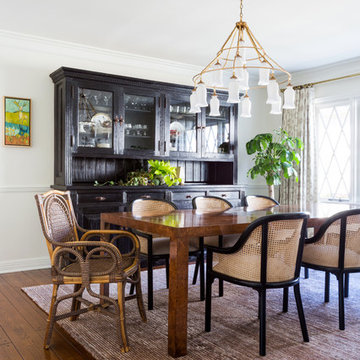
Amy Bartlam
Mittelgroßes, Geschlossenes Eklektisches Esszimmer ohne Kamin mit weißer Wandfarbe, braunem Holzboden und braunem Boden in Los Angeles
Mittelgroßes, Geschlossenes Eklektisches Esszimmer ohne Kamin mit weißer Wandfarbe, braunem Holzboden und braunem Boden in Los Angeles
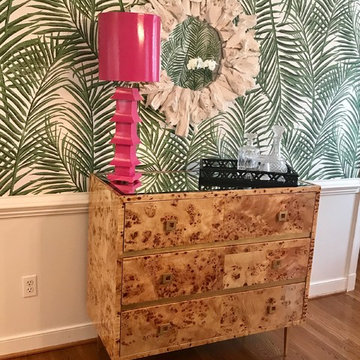
Geschlossenes, Mittelgroßes Eklektisches Esszimmer ohne Kamin mit grüner Wandfarbe, braunem Holzboden und braunem Boden in Richmond
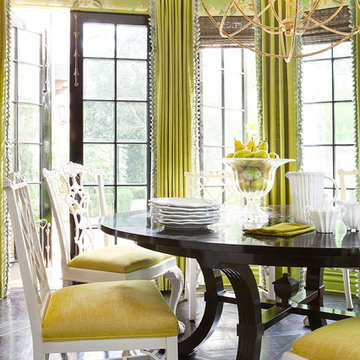
Mittelgroßes Stilmix Esszimmer ohne Kamin mit grüner Wandfarbe und dunklem Holzboden in Los Angeles

Offenes, Mittelgroßes Eklektisches Esszimmer mit hellem Holzboden, Kaminumrandung aus Stein und beigem Boden in London
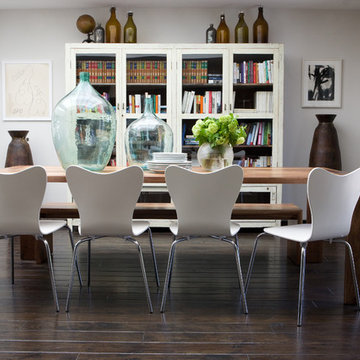
Interior design by Brittany Stiles. This is the dining room of a home in Newport Beach, California. This is a cozy modern space with interesting contemporary artwork, custom wood furnishings, custom upholstery, and vintage accessories to warm up the space. The dining table features a custom walnut bench to match the table and white modern chairs on the opposite side.
Photographer: Stacy Sutherland
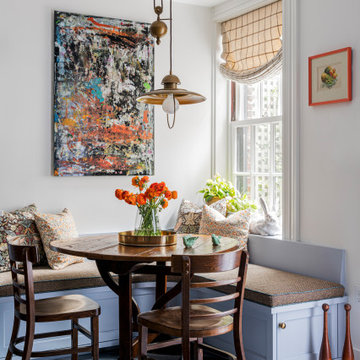
TEAM:
Architect: LDa Architecture & Interiors
Interior Design: LDa Architecture & Interiors
Builder: F.H. Perry
Photographer: Sean Litchfield
Geschlossenes, Mittelgroßes Eklektisches Esszimmer mit Marmorboden in Boston
Geschlossenes, Mittelgroßes Eklektisches Esszimmer mit Marmorboden in Boston
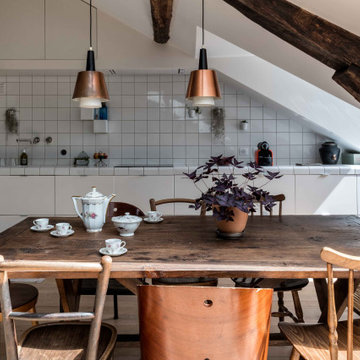
Offenes, Mittelgroßes Eklektisches Esszimmer mit hellem Holzboden und beigem Boden in Nizza

A little goes a long way in this dining room! With exquisite artwork, contemporary lighting, and a custom dining set (table and chairs), we kept this space simple, elegant, and interesting. We wanted the traditional wooden table to complement the light and airy Paisley print, while also working as the focal point of the room. Small pieces of modern decor add some flair but don't take away from the simplicity of the design.
Designed by Design Directives, LLC., who are based in Scottsdale and serving throughout Phoenix, Paradise Valley, Cave Creek, Carefree, and Sedona.
For more about Design Directives, click here: https://susanherskerasid.com/
To learn more about this project, click here: https://susanherskerasid.com/urban-ranch
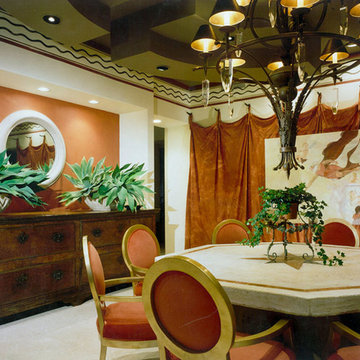
Geschlossenes, Mittelgroßes Stilmix Esszimmer ohne Kamin mit oranger Wandfarbe, Porzellan-Bodenfliesen und grauem Boden in Los Angeles
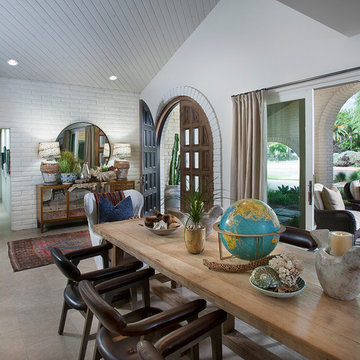
This Paradise Valley stunner was a down-to-the-studs renovation. The owner, a successful business woman and owner of Bungalow Scottsdale -- a fabulous furnishings store, had a very clear vision. DW's mission was to re-imagine the 1970's solid block home into a modern and open place for a family of three. The house initially was very compartmentalized including lots of small rooms and too many doors to count. With a mantra of simplify, simplify, simplify, Architect CP Drewett began to look for the hidden order to craft a space that lived well.
This residence is a Moroccan world of white topped with classic Morrish patterning and finished with the owner's fabulous taste. The kitchen was established as the home's center to facilitate the owner's heart and swagger for entertaining. The public spaces were reimagined with a focus on hospitality. Practicing great restraint with the architecture set the stage for the owner to showcase objects in space. Her fantastic collection includes a glass-top faux elephant tusk table from the set of the infamous 80's television series, Dallas.
It was a joy to create, collaborate, and now celebrate this amazing home.
Project Details:
Architecture: C.P. Drewett, AIA, NCARB; Drewett Works, Scottsdale, AZ
Interior Selections: Linda Criswell, Bungalow Scottsdale, Scottsdale, AZ
Photography: Dino Tonn, Scottsdale, AZ
Featured in: Phoenix Home and Garden, June 2015, "Eclectic Remodel", page 87.
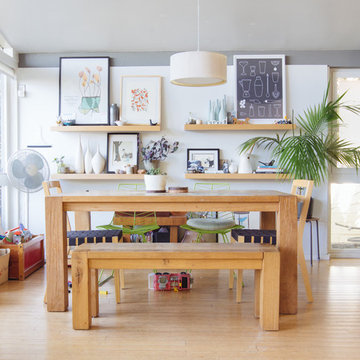
Photo: Nanette Wong © 2014 Houzz
Mittelgroßes Stilmix Esszimmer mit weißer Wandfarbe und hellem Holzboden in San Francisco
Mittelgroßes Stilmix Esszimmer mit weißer Wandfarbe und hellem Holzboden in San Francisco
Mittelgroße Eklektische Esszimmer Ideen und Design
1

