Mittelgroße Esszimmer mit Kassettendecke Ideen und Design
Suche verfeinern:
Budget
Sortieren nach:Heute beliebt
141 – 160 von 603 Fotos
1 von 3
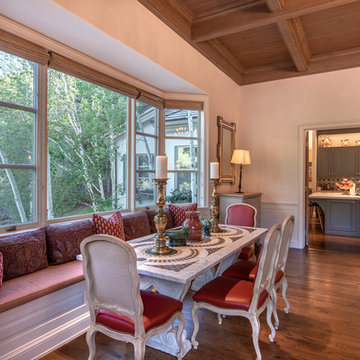
In this dining area, the large window with seating provides a panoramic view and fresh look. While the lamps and table decors contribute to the Victorian style of the interior, giving a feeling of warmth and elegance.
Built by ULFBUILT. Contact us today to learn more.
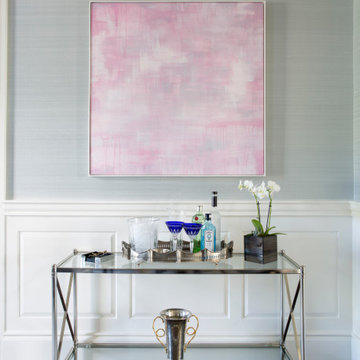
Geschlossenes, Mittelgroßes Modernes Esszimmer mit grauer Wandfarbe, dunklem Holzboden, Kassettendecke und Tapetenwänden in Philadelphia
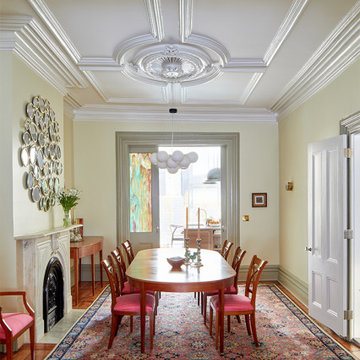
Geschlossenes, Mittelgroßes Klassisches Esszimmer mit gelber Wandfarbe, braunem Holzboden, Kamin, Kaminumrandung aus Stein, braunem Boden und Kassettendecke in New York

Offenes, Mittelgroßes Maritimes Esszimmer mit beiger Wandfarbe, braunem Holzboden, braunem Boden, Kassettendecke und Wandpaneelen in Miami
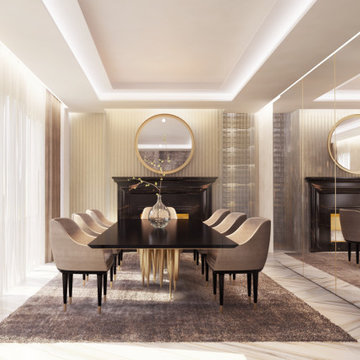
Geschlossenes, Mittelgroßes Modernes Esszimmer mit beiger Wandfarbe, Marmorboden, Kamin, Kaminumrandung aus Stein, weißem Boden, Kassettendecke und Wandpaneelen in London
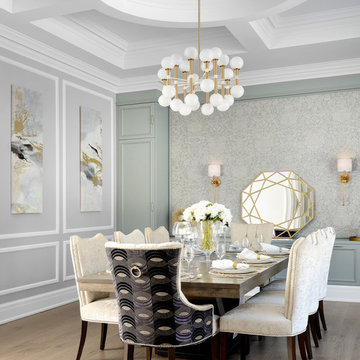
Luxurious Dining Room, with custom designed decorative ceilings with a unique chandelier. The wall paneling was used to border the client's artwork. Wallpaper added elegance and texture to the space. We built some base cabinets for storage and the top can be used as a server.
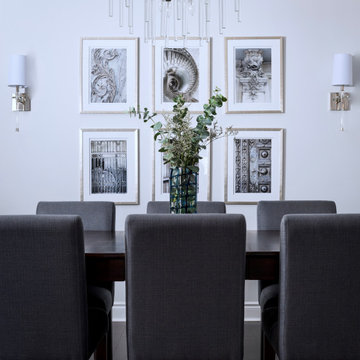
Offenes, Mittelgroßes Modernes Esszimmer ohne Kamin mit Kassettendecke in Toronto
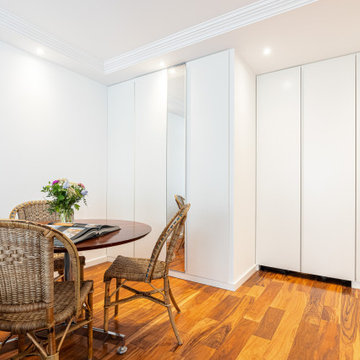
Coin repas. Parquet bois de rose. Faux-plafond avec casquette périphérique et spots intégrés. Climatisation gainable. Création de placards intégrés et une des portes dissimule un coin bureau.
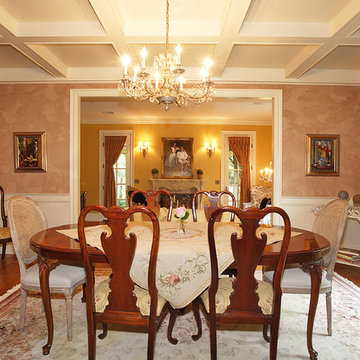
A formal dining room directly off the formal living room creates additional spaces in a home for entertaining and enjoyment. The traditional design of this space nods to the family's elegant style.
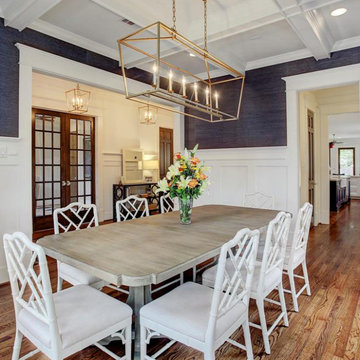
Our client’s are a busy young family who entertain frequently and needed a warm, welcoming, and practical home. They prefer a clean almost minimal traditional style. We kept the color palette to whites, grays, and navy. We used the dramatic Navy Blue to punch up the dining room, accent the kitchen, and in furnishings in the living room.
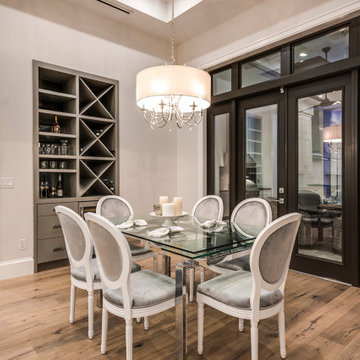
This coastal 4 bedroom house plan features 4 bathrooms, 2 half baths and a 3 car garage. Its design includes a slab foundation, CMU exterior walls, cement tile roof and a stucco finish. The dimensions are as follows: 74′ wide; 94′ deep and 27’3″ high. Features include an open floor plan and a covered lanai with fireplace and outdoor kitchen. Amenities include a great room, island kitchen with pantry, dining room and a study. The master bedroom includes 2 walk-in closets. The master bath features dual sinks, a vanity and a unique tub and shower design! Three bedrooms and 3 bathrooms are located on the opposite side of the house. There is also a pool bath.
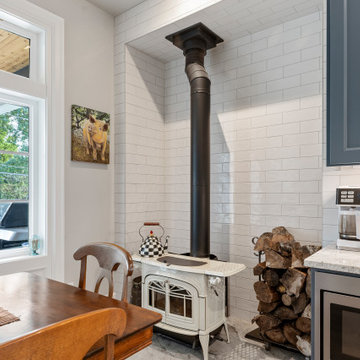
Mittelgroße Klassische Frühstücksecke mit grauer Wandfarbe, braunem Holzboden, Kaminofen, gefliester Kaminumrandung, braunem Boden und Kassettendecke in Portland
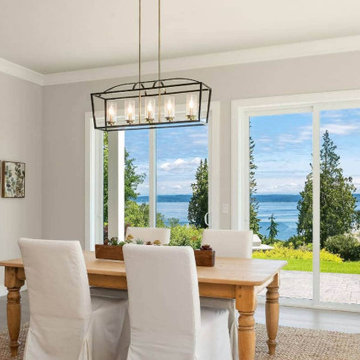
Each room is very spacious, and natural light strikes through the whole area. The dining area faced in front of a great coastal view through the huge sliding glass doors.
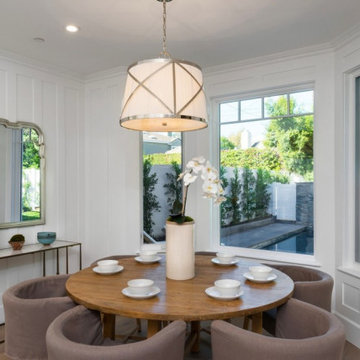
@BuildCisco 1-877-BUILD-57
Mittelgroße Rustikale Frühstücksecke mit weißer Wandfarbe, braunem Holzboden, beigem Boden, Kassettendecke und Wandpaneelen in Los Angeles
Mittelgroße Rustikale Frühstücksecke mit weißer Wandfarbe, braunem Holzboden, beigem Boden, Kassettendecke und Wandpaneelen in Los Angeles
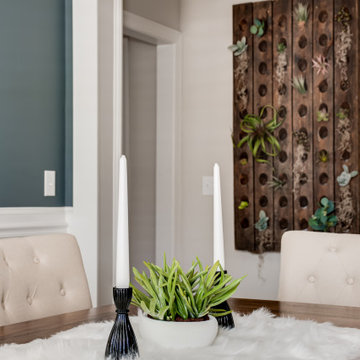
Close up of centerpiece and tufted dining chairs. Dining room by Casia Home. Includes a wine rack succulent wall.
Mittelgroße Landhausstil Wohnküche mit blauer Wandfarbe, braunem Holzboden, braunem Boden und Kassettendecke in Atlanta
Mittelgroße Landhausstil Wohnküche mit blauer Wandfarbe, braunem Holzboden, braunem Boden und Kassettendecke in Atlanta

The Dining room, while open to both the Kitchen and Living spaces, is defined by the Craftsman style boxed beam coffered ceiling, built-in cabinetry and columns. A formal dining space in an otherwise contemporary open concept plan meets the needs of the homeowners while respecting the Arts & Crafts time period. Wood wainscot and vintage wallpaper border accent the space along with appropriate ceiling and wall-mounted light fixtures.
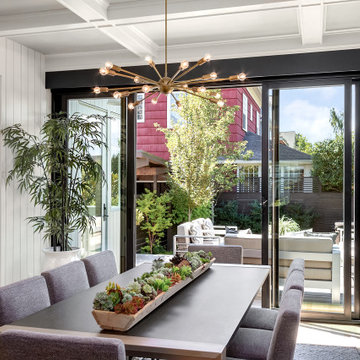
Photo by Amaryllis Lockhart
Offenes, Mittelgroßes Modernes Esszimmer mit grauer Wandfarbe, hellem Holzboden und Kassettendecke in Seattle
Offenes, Mittelgroßes Modernes Esszimmer mit grauer Wandfarbe, hellem Holzboden und Kassettendecke in Seattle
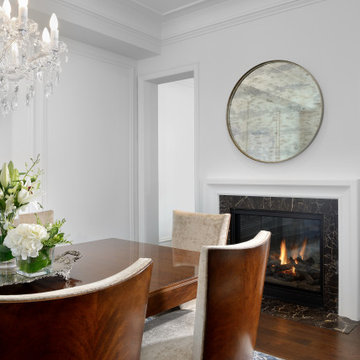
Geschlossenes, Mittelgroßes Klassisches Esszimmer mit weißer Wandfarbe, dunklem Holzboden, braunem Boden, Kassettendecke und Wandpaneelen in Toronto
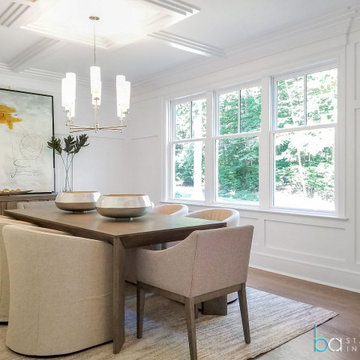
When beautiful architectural details are being accentuated with contemporary on trend staging it is called perfection in design. We picked up on the natural elements in the kitchen design and mudroom and incorporated natural elements into the staging design creating a soothing and sophisticated atmosphere. We take not just the buyers demographic,but also surroundings and architecture into consideration when designing our stagings.
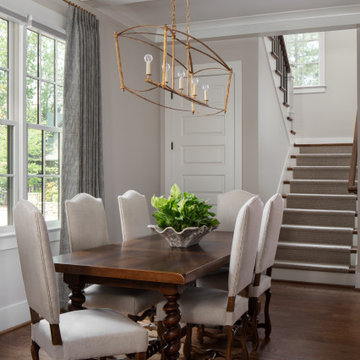
Dining room of new home built by Towne Builders in the Towne of Mt Laurel (Shoal Creek), photographed by Birmingham Alabama based architectural and interiors photographer Tommy Daspit. See more of his work at http://tommydaspit.com
Mittelgroße Esszimmer mit Kassettendecke Ideen und Design
8