Mittelgroße Esszimmer mit Kassettendecke Ideen und Design
Suche verfeinern:
Budget
Sortieren nach:Heute beliebt
161 – 180 von 603 Fotos
1 von 3
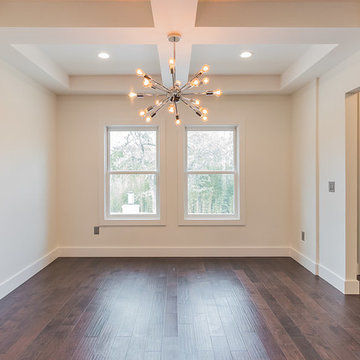
Dining Room
Mittelgroßes Klassisches Esszimmer mit braunem Holzboden, braunem Boden und Kassettendecke in Austin
Mittelgroßes Klassisches Esszimmer mit braunem Holzboden, braunem Boden und Kassettendecke in Austin
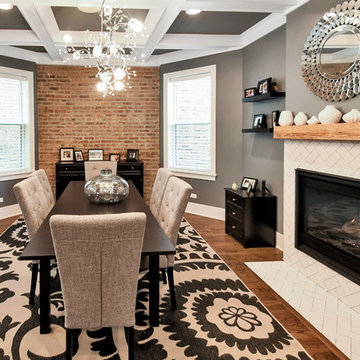
Luxurious dining room with dual-sided fireplace. Chicago 2-flat de-conversion to single family in the Lincoln Square neighborhood. Complete gut re-hab of existing masonry building by Follyn Builders to create custom luxury single family home. This new, elegant dining room was originally a bedroom in the first floor apartment!
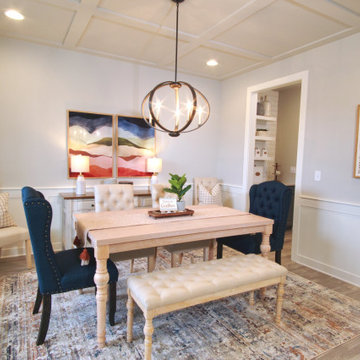
Geschlossenes, Mittelgroßes Landhausstil Esszimmer mit grauer Wandfarbe, hellem Holzboden, beigem Boden, Kassettendecke und vertäfelten Wänden in Louisville
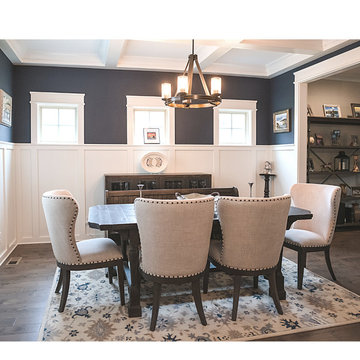
I just adore the coffered ceilings with the white paneling and dark walls.
Mittelgroße Klassische Wohnküche mit blauer Wandfarbe, braunem Holzboden, braunem Boden, Kassettendecke und Wandpaneelen in Sonstige
Mittelgroße Klassische Wohnküche mit blauer Wandfarbe, braunem Holzboden, braunem Boden, Kassettendecke und Wandpaneelen in Sonstige
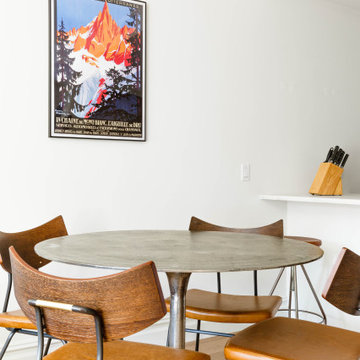
Mittelgroße Moderne Wohnküche ohne Kamin mit weißer Wandfarbe, hellem Holzboden, beigem Boden und Kassettendecke in New York
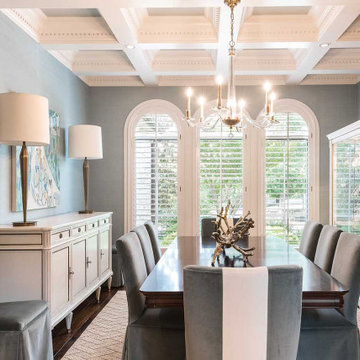
Those coffers! We painted the spectacular coffered ceiling in a custom white, wallpapered the walls in this lovely soft blue York wallcovering, and painted the vintage sideboard in Farrow and Ball's "Wimbourne White". Designed by Bel Atelier Interior Design.
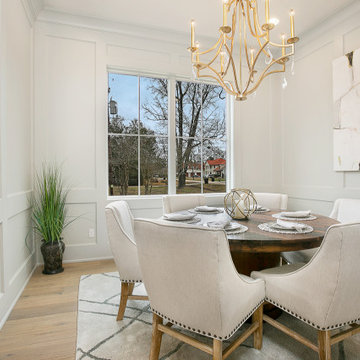
Dining Room
⚜️⚜️⚜️⚜️⚜️⚜️⚜️⚜️⚜️⚜️⚜️⚜️⚜️
The latest custom home from Golden Fine Homes is a stunning Louisiana French Transitional style home.
This home has five bedrooms and five bathrooms with a flexible floorplan design that allows for a multitude of uses.
A separate dining room, butlers’ pantry, wet-bar with icemaker and beverage refrigerator, a large outdoor living room with grill and fireplace and kids bonus area upstairs. It also has an extra large media closet/room with plenty of space for added indoor storage.
The kitchen is equipped with all high-end appliances with matching custom cabinet panels and gorgeous Mont Blanc quartzite counters. Floor to ceiling custom cabinets with LED lighting, custom hood and custom tile work, including imported italian marble backsplash. Decorator lighting, pot filler and breakfast area overlooking the covered outdoor living space round out the gourmet kitchen.
The master bedroom is accented by a large reading nook with windows to the back yard. The master bathroom is gorgeous with decorator lighting, custom tilework, makeup niche, frameless glass shower and freestanding tub. The master closet has custom cabinetry, dressers and a secure storage room. This gorgeous custom home embodies contemporary elegance.
Perfect for the busy family and those that love to entertain. Located in the new medical district, it’s only a quick 5 minute drive to the hospital. It’s also on the St. George School bus route, with the bus stop located right across the street, so you can watch the kids right from your kitchen window. You simply must see this gorgeous home offering the latest new home design trends and construction technology.
⚜️⚜️⚜️⚜️⚜️⚜️⚜️⚜️⚜️⚜️⚜️⚜️⚜️
If you are looking for a luxury home builder or remodeler on the Louisiana Northshore; Mandeville, Covington, Folsom, Madisonville or surrounding areas, contact us today.
Website: https://goldenfinehomes.com
Email: info@goldenfinehomes.com
Phone: 985-282-2570
⚜️⚜️⚜️⚜️⚜️⚜️⚜️⚜️⚜️⚜️⚜️⚜️⚜️
Louisiana custom home builder, Louisiana remodeling, Louisiana remodeling contractor, home builder, remodeling, bathroom remodeling, new home, bathroom renovations, kitchen remodeling, kitchen renovation, custom home builders, home remodeling, house renovation, new home construction, house building, home construction, bathroom remodeler near me, kitchen remodeler near me, kitchen makeovers, new home builders.
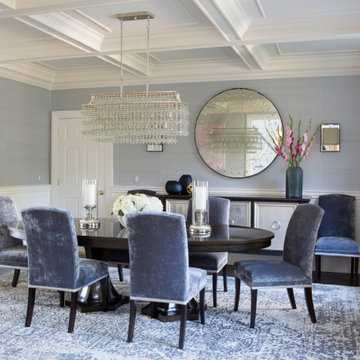
Geschlossenes, Mittelgroßes Modernes Esszimmer mit grauer Wandfarbe, dunklem Holzboden, Kassettendecke und Tapetenwänden in New York
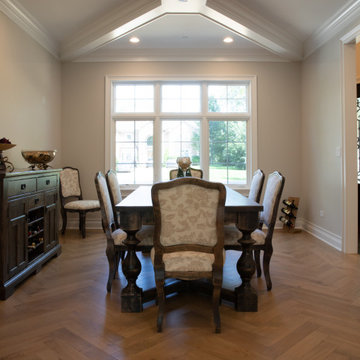
Dining area with custom wide plank herringbone flooring, dining table and wood storage.
Mittelgroßes Klassisches Esszimmer mit weißer Wandfarbe, hellem Holzboden, beigem Boden und Kassettendecke in Chicago
Mittelgroßes Klassisches Esszimmer mit weißer Wandfarbe, hellem Holzboden, beigem Boden und Kassettendecke in Chicago
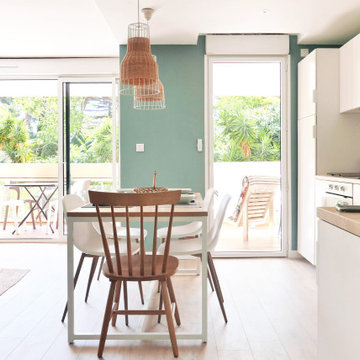
La rénovation de cet appartement familial en bord de mer fût un beau challenge relevé en 8 mois seulement !
L'enjeu était d'offrir un bon coup de frais et plus de fonctionnalité à cet intérieur restés dans les années 70. Adieu les carrelages colorées, tapisseries et petites pièces cloisonnés.
Nous avons revus entièrement le plan en ajoutant à ce T2 un coin nuit supplémentaire et une belle pièce de vie donnant directement sur la terrasse : idéal pour les vacances !
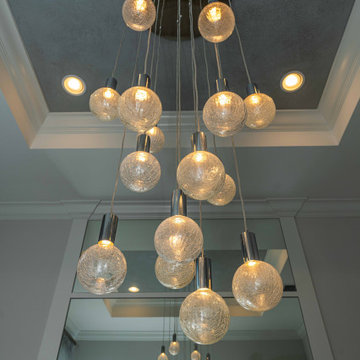
Dining room with mirrors and 3D wall art.
Geschlossenes, Mittelgroßes Klassisches Esszimmer mit weißer Wandfarbe, Marmorboden, beigem Boden und Kassettendecke in Miami
Geschlossenes, Mittelgroßes Klassisches Esszimmer mit weißer Wandfarbe, Marmorboden, beigem Boden und Kassettendecke in Miami
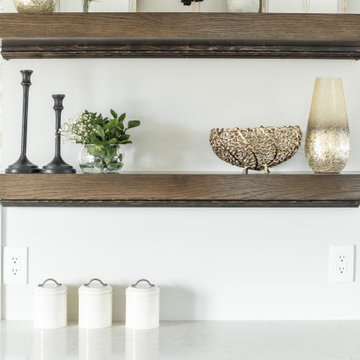
Mittelgroße Klassische Wohnküche mit grauer Wandfarbe, braunem Holzboden, braunem Boden, Kassettendecke und Tapetenwänden in Calgary
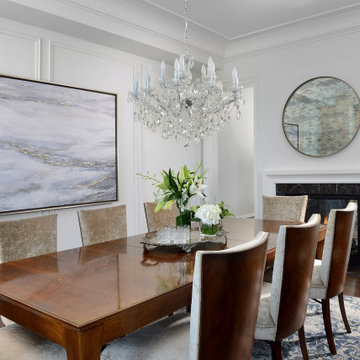
Geschlossenes, Mittelgroßes Klassisches Esszimmer mit weißer Wandfarbe, dunklem Holzboden, braunem Boden, Kassettendecke und Wandpaneelen in Toronto
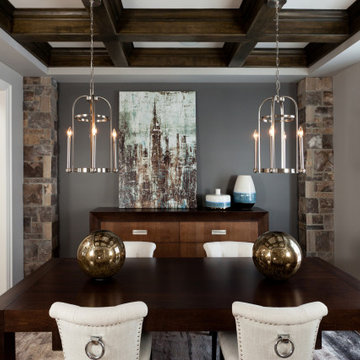
An intimate dining space complete with tray ceiling detail, stone pillars and dark tones
Mittelgroßes Klassisches Esszimmer mit grauer Wandfarbe, braunem Holzboden, braunem Boden, Kassettendecke und Ziegelwänden in Toronto
Mittelgroßes Klassisches Esszimmer mit grauer Wandfarbe, braunem Holzboden, braunem Boden, Kassettendecke und Ziegelwänden in Toronto
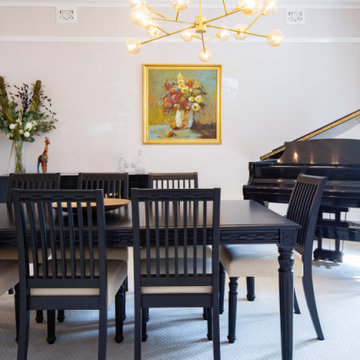
The task for this beautiful Hamilton East federation home was to create light-infused and timelessly sophisticated spaces for my client. This is proof in the success of choosing the right colour scheme, the use of mirrors and light-toned furniture, and allowing the beautiful features of the house to speak for themselves. Who doesn’t love the chandelier, ornate ceilings and picture rails?!
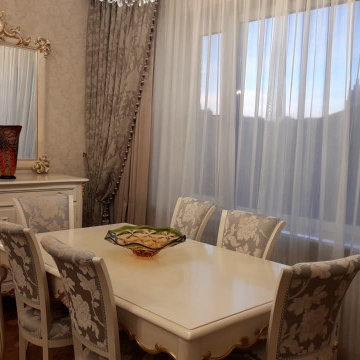
Квартира 78 м2 в доме 1980-го года постройки.
Заказчиком проекта стал молодой мужчина, который приобрёл эту квартиру для своей матери. Стиль сразу был определён как «итальянская классика», что полностью соответствовало пожеланиям женщины, которая впоследствии стала хозяйкой данной квартиры. При создании интерьера активно использованы такие элементы как пышная гипсовая лепнина, наборный паркет, натуральный мрамор. Практически все элементы мебели, кухня, двери, выполнены по индивидуальным чертежам на итальянских фабриках.
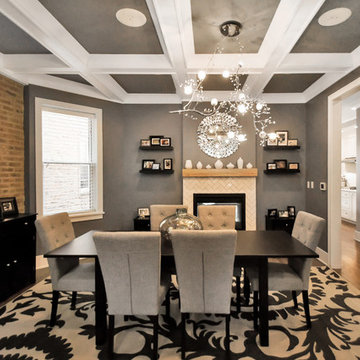
Chicago 2-flat de-conversion to single family in the Lincoln Square neighborhood. Complete gut re-hab of existing masonry building by Follyn Builders to create custom luxury single family home. New elegant dining room was originally a bedroom in the first floor apartment! The 2-sided fireplace is open to the kitchen.
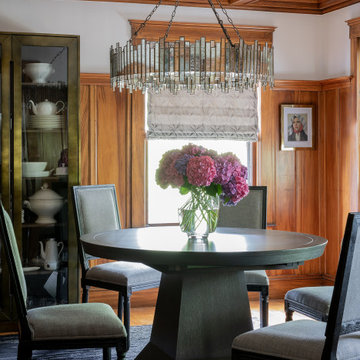
Mittelgroßes Klassisches Esszimmer mit weißer Wandfarbe, braunem Holzboden, braunem Boden und Kassettendecke in Boston
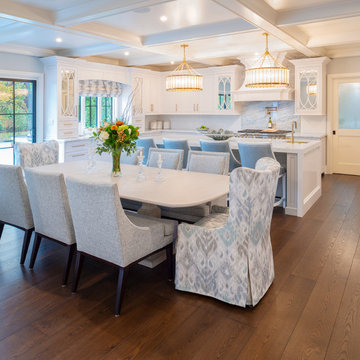
A casual dining place for everyday gathering still has a feel of warm luxury with the use of soft textures and glass finishes throughout.
Mittelgroße Moderne Wohnküche ohne Kamin mit weißer Wandfarbe, braunem Holzboden, weißem Boden und Kassettendecke in New York
Mittelgroße Moderne Wohnküche ohne Kamin mit weißer Wandfarbe, braunem Holzboden, weißem Boden und Kassettendecke in New York
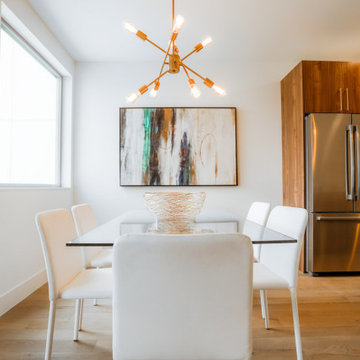
A stylish retro industrial light combined with white and wooden finishes.
Mittelgroße Moderne Wohnküche ohne Kamin mit weißer Wandfarbe, hellem Holzboden, braunem Boden, Kassettendecke und Tapetenwänden in Seattle
Mittelgroße Moderne Wohnküche ohne Kamin mit weißer Wandfarbe, hellem Holzboden, braunem Boden, Kassettendecke und Tapetenwänden in Seattle
Mittelgroße Esszimmer mit Kassettendecke Ideen und Design
9