Mittelgroße Esszimmer mit Wandgestaltungen Ideen und Design
Suche verfeinern:
Budget
Sortieren nach:Heute beliebt
101 – 120 von 4.472 Fotos
1 von 3

All of the windows provide a panoramic view of the propoerty and beyond. In the summer months the large patio doors will provide an open air experience with added living space under the covered porch.
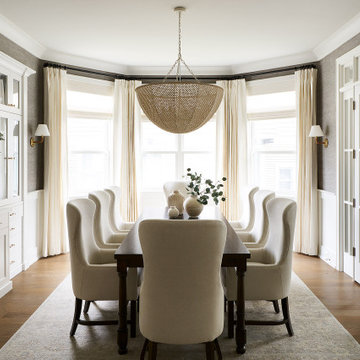
Geschlossenes, Mittelgroßes Klassisches Esszimmer mit grüner Wandfarbe, hellem Holzboden, braunem Boden und Tapetenwänden in Chicago
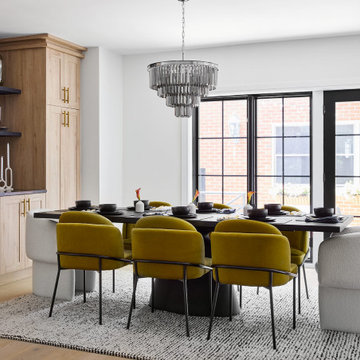
Over in the dining room, we introduced some more sculptural furniture and bold pops of color. The overall intent for this space was to elevate the existing built-ins and chandelier to feel more aligned with our client’s aesthetic. It was also important to create a cohesive flow between the open-concept spaces, so we carried over the same ochre tones seen in the living room accessories to tie the spaces together.
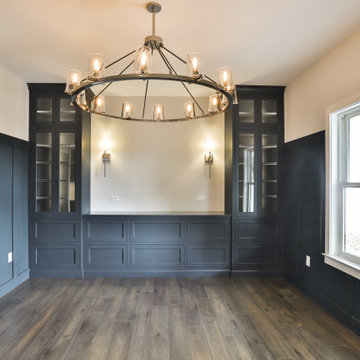
The custom cabinetry and board and batten walls in this modern farmhouse dining room were handmade by Kenwood in Missouri. The woodwork is painted in Mount Etna by Sherwin Willliams and the walls were crushed ice by Sherwin Williams. The grand, round chandelier is a polished chrome finish from Restoration Hardware and the sconces are from the Monroe Collection by Savoy House. The flooring throughout the first floor common areas is Casabella's Acadia flloring in solid hickory.

a formal dining room acts as a natural extension of the open kitchen and adjacent bar
Offenes, Mittelgroßes Esszimmer mit weißer Wandfarbe, hellem Holzboden, beigem Boden, gewölbter Decke und Holzwänden in Orange County
Offenes, Mittelgroßes Esszimmer mit weißer Wandfarbe, hellem Holzboden, beigem Boden, gewölbter Decke und Holzwänden in Orange County
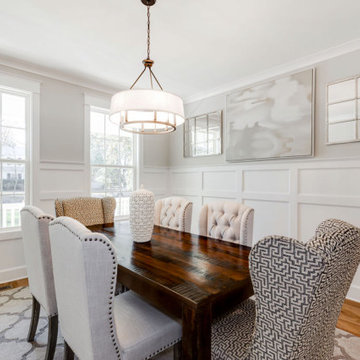
Richmond Hill Design + Build brings you this gorgeous American four-square home, crowned with a charming, black metal roof in Richmond’s historic Ginter Park neighborhood! Situated on a .46 acre lot, this craftsman-style home greets you with double, 8-lite front doors and a grand, wrap-around front porch. Upon entering the foyer, you’ll see the lovely dining room on the left, with crisp, white wainscoting and spacious sitting room/study with French doors to the right. Straight ahead is the large family room with a gas fireplace and flanking 48” tall built-in shelving. A panel of expansive 12’ sliding glass doors leads out to the 20’ x 14’ covered porch, creating an indoor/outdoor living and entertaining space. An amazing kitchen is to the left, featuring a 7’ island with farmhouse sink, stylish gold-toned, articulating faucet, two-toned cabinetry, soft close doors/drawers, quart countertops and premium Electrolux appliances. Incredibly useful butler’s pantry, between the kitchen and dining room, sports glass-front, upper cabinetry and a 46-bottle wine cooler. With 4 bedrooms, 3-1/2 baths and 5 walk-in closets, space will not be an issue. The owner’s suite has a freestanding, soaking tub, large frameless shower, water closet and 2 walk-in closets, as well a nice view of the backyard. Laundry room, with cabinetry and counter space, is conveniently located off of the classic central hall upstairs. Three additional bedrooms, all with walk-in closets, round out the second floor, with one bedroom having attached full bath and the other two bedrooms sharing a Jack and Jill bath. Lovely hickory wood floors, upgraded Craftsman trim package and custom details throughout!

Mittelgroße Moderne Wohnküche mit weißer Wandfarbe, dunklem Holzboden, Gaskamin, gefliester Kaminumrandung, braunem Boden und Tapetenwänden in Chicago

Learn more about this project and many more at
www.branadesigns.com
Mittelgroße Moderne Wohnküche mit weißer Wandfarbe, Sperrholzboden, beigem Boden, Tapetendecke und Tapetenwänden in Orange County
Mittelgroße Moderne Wohnküche mit weißer Wandfarbe, Sperrholzboden, beigem Boden, Tapetendecke und Tapetenwänden in Orange County

Originally, the dining layout was too small for our clients needs. We reconfigured the space to allow for a larger dining table to entertain guests. Adding the layered lighting installation helped to define the longer space and bring organic flow and loose curves above the angular custom dining table. The door to the pantry is disguised by the wood paneling on the wall.

Offenes, Mittelgroßes Modernes Esszimmer mit brauner Wandfarbe, Betonboden, grauem Boden, freigelegten Dachbalken und vertäfelten Wänden in Newcastle - Maitland

Offenes, Mittelgroßes Skandinavisches Esszimmer mit Betonboden, grauem Boden, freigelegten Dachbalken und Ziegelwänden in London

Mittelgroße Klassische Wohnküche mit weißer Wandfarbe, hellem Holzboden, braunem Boden, gewölbter Decke und Holzdielenwänden in Houston

Offenes, Mittelgroßes Maritimes Esszimmer mit beiger Wandfarbe, braunem Holzboden, braunem Boden, Kassettendecke und Wandpaneelen in Miami
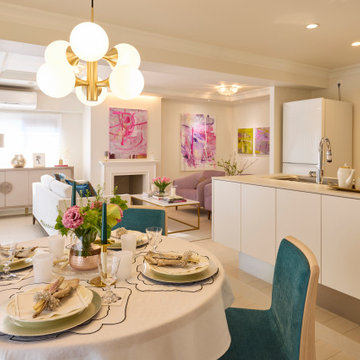
Offenes, Mittelgroßes Klassisches Esszimmer mit weißer Wandfarbe, Sperrholzboden, weißem Boden und Tapetenwänden in Osaka
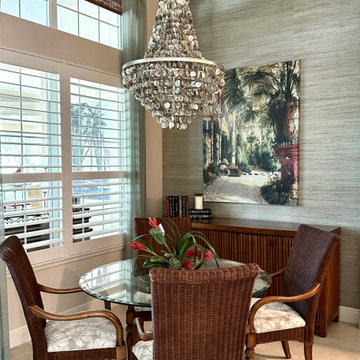
Mittelgroße Frühstücksecke mit Porzellan-Bodenfliesen und Tapetenwänden in Orlando

Layers of texture and high contrast in this mid-century modern dining room. Inhabit living recycled wall flats painted in a high gloss charcoal paint as the feature wall. Three-sided flare fireplace adds warmth and visual interest to the dividing wall between dining room and den.
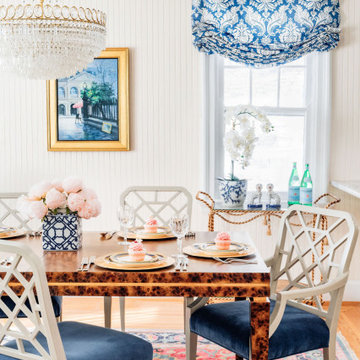
This gorgeous dining room is ready for a party! The chippendale-style chairs are upholstered in a sumptuous but stain-resistant velvet, and the tortoiseshell table is almost to pretty to eat on! Blue and pink accents accentuate the fun but still classic feel of this beautiful space.

Literally, the heart of this home is this dining table. Used at mealtime, yes, but so much more. Homework, bills, family meetings, folding laundry, gift wrapping and more. Not to worry. The top has been treated with a catalytic finish. Impervious to almost everything.
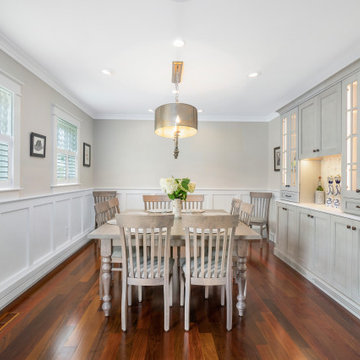
Whole house remodel in Narragansett RI. We reconfigured the floor plan and added a small addition to the right side to extend the kitchen. Thus creating a gorgeous transitional kitchen with plenty of room for cooking, storage, and entertaining. The dining room can now seat up to 12 with a recessed hutch for a few extra inches in the space. The new half bath provides lovely shades of blue and is sure to catch your eye! The rear of the first floor now has a private and cozy guest suite.
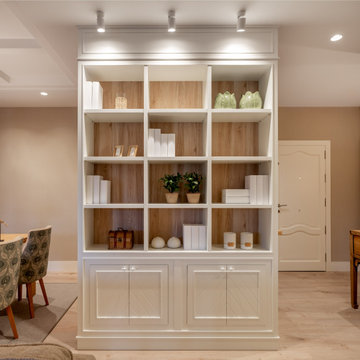
Reforma integral Sube Interiorismo www.subeinteriorismo.com
Biderbost Photo
Offenes, Mittelgroßes Klassisches Esszimmer ohne Kamin mit grauer Wandfarbe, Laminat, braunem Boden, eingelassener Decke und Tapetenwänden in Bilbao
Offenes, Mittelgroßes Klassisches Esszimmer ohne Kamin mit grauer Wandfarbe, Laminat, braunem Boden, eingelassener Decke und Tapetenwänden in Bilbao
Mittelgroße Esszimmer mit Wandgestaltungen Ideen und Design
6