Mittelgroße Esszimmer ohne Kamin Ideen und Design
Suche verfeinern:
Budget
Sortieren nach:Heute beliebt
121 – 140 von 39.871 Fotos
1 von 3
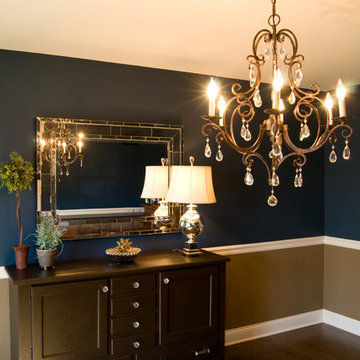
Geschlossenes, Mittelgroßes Klassisches Esszimmer ohne Kamin mit schwarzer Wandfarbe, dunklem Holzboden und braunem Boden in Chicago

Todd Pierson
Offenes, Mittelgroßes Klassisches Esszimmer ohne Kamin mit braunem Boden, beiger Wandfarbe und dunklem Holzboden in Chicago
Offenes, Mittelgroßes Klassisches Esszimmer ohne Kamin mit braunem Boden, beiger Wandfarbe und dunklem Holzboden in Chicago

Formal Dining with Butler's Pantry that connects this space to the Kitchen beyond.
Geschlossenes, Mittelgroßes Esszimmer ohne Kamin mit weißer Wandfarbe und dunklem Holzboden in New Orleans
Geschlossenes, Mittelgroßes Esszimmer ohne Kamin mit weißer Wandfarbe und dunklem Holzboden in New Orleans
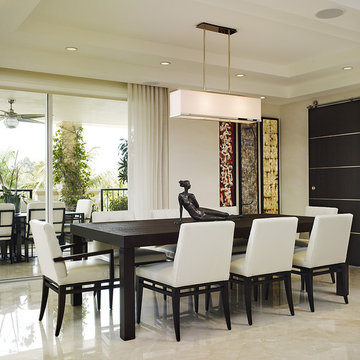
Photos by Brantley Photography
Mittelgroßes Modernes Esszimmer ohne Kamin mit weißer Wandfarbe und Marmorboden in Miami
Mittelgroßes Modernes Esszimmer ohne Kamin mit weißer Wandfarbe und Marmorboden in Miami
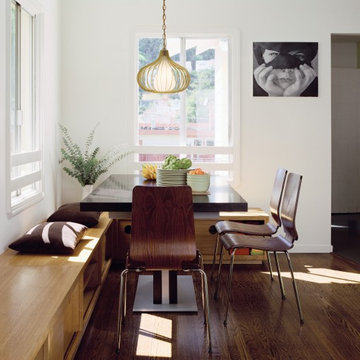
Storage bench continues into Living Room for more seating, storage, and media display.
Joe Fletcher Photography
Mittelgroße Moderne Wohnküche ohne Kamin mit weißer Wandfarbe und dunklem Holzboden in San Francisco
Mittelgroße Moderne Wohnküche ohne Kamin mit weißer Wandfarbe und dunklem Holzboden in San Francisco

Photo Credit: Mark Ehlen
Mittelgroße Klassische Wohnküche ohne Kamin mit beiger Wandfarbe und dunklem Holzboden in Minneapolis
Mittelgroße Klassische Wohnküche ohne Kamin mit beiger Wandfarbe und dunklem Holzboden in Minneapolis
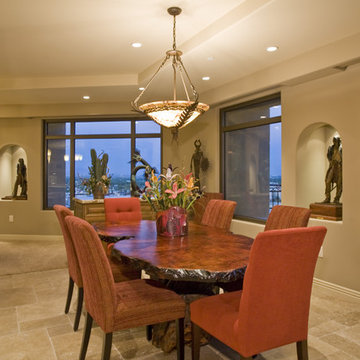
Cowboy chic Dining Room in penthouse. Client has extensive collection of Western art and sculpture.
High Res Media
Mittelgroße Rustikale Wohnküche ohne Kamin mit beiger Wandfarbe und Keramikboden in Phoenix
Mittelgroße Rustikale Wohnküche ohne Kamin mit beiger Wandfarbe und Keramikboden in Phoenix
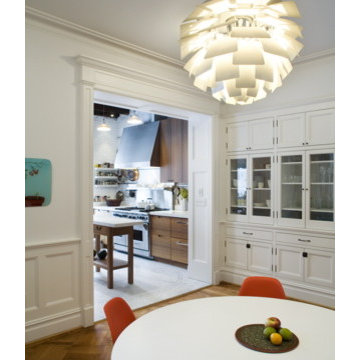
FORBES TOWNHOUSE Park Slope, Brooklyn Abelow Sherman Architects Partner-in-Charge: David Sherman Contractor: Top Drawer Construction Photographer: Mikiko Kikuyama Completed: 2007 Project Team: Rosie Donovan, Mara Ayuso This project upgrades a brownstone in the Park Slope Historic District in a distinctive manner. The clients are both trained in the visual arts, and have well-developed sensibilities about how a house is used as well as how elements from certain eras can interact visually. A lively dialogue has resulted in a design in which the architectural and construction interventions appear as a subtle background to the decorating. The intended effect is that the structure of each room appears to have a “timeless” quality, while the fit-ups, loose furniture, and lighting appear more contemporary. Thus the bathrooms are sheathed in mosaic tile, with a rough texture, and of indeterminate origin. The color palette is generally muted. The fixtures however are modern Italian. A kitchen features rough brick walls and exposed wood beams, as crooked as can be, while the cabinets within are modernist overlay slabs of walnut veneer. Throughout the house, the visible components include thick Cararra marble, new mahogany windows with weights-and-pulleys, new steel sash windows and doors, and period light fixtures. What is not seen is a state-of-the-art infrastructure consisting of a new hot water plant, structured cabling, new electrical service and plumbing piping. Because of an unusual relationship with its site, there is no backyard to speak of, only an eight foot deep space between the building’s first floor extension and the property line. In order to offset this problem, a series of Ipe wood decks were designed, and very precisely built to less than 1/8 inch tolerance. There is a deck of some kind on each floor from the basement to the third floor. On the exterior, the brownstone facade was completely restored. All of this was achieve
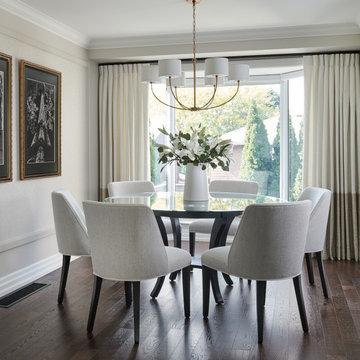
Geschlossenes, Mittelgroßes Klassisches Esszimmer ohne Kamin mit beiger Wandfarbe, dunklem Holzboden, braunem Boden und Wandpaneelen in Toronto

This design scheme blends femininity, sophistication, and the bling of Art Deco with earthy, natural accents. An amoeba-shaped rug breaks the linearity in the living room that’s furnished with a lady bug-red sleeper sofa with gold piping and another curvy sofa. These are juxtaposed with chairs that have a modern Danish flavor, and the side tables add an earthy touch. The dining area can be used as a work station as well and features an elliptical-shaped table with gold velvet upholstered chairs and bubble chandeliers. A velvet, aubergine headboard graces the bed in the master bedroom that’s painted in a subtle shade of silver. Abstract murals and vibrant photography complete the look. Photography by: Sean Litchfield
---
Project designed by Boston interior design studio Dane Austin Design. They serve Boston, Cambridge, Hingham, Cohasset, Newton, Weston, Lexington, Concord, Dover, Andover, Gloucester, as well as surrounding areas.
For more about Dane Austin Design, click here: https://daneaustindesign.com/
To learn more about this project, click here:
https://daneaustindesign.com/leather-district-loft
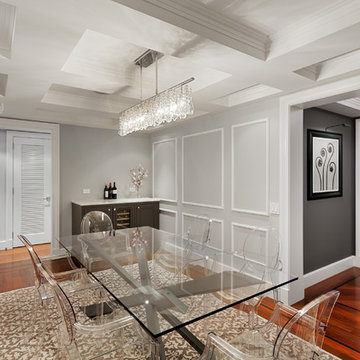
Andrew Rugge/archphoto
Geschlossenes, Mittelgroßes Klassisches Esszimmer ohne Kamin mit grauer Wandfarbe und dunklem Holzboden in New York
Geschlossenes, Mittelgroßes Klassisches Esszimmer ohne Kamin mit grauer Wandfarbe und dunklem Holzboden in New York

Au cœur de la place du Pin à Nice, cet appartement autrefois sombre et délabré a été métamorphosé pour faire entrer la lumière naturelle. Nous avons souhaité créer une architecture à la fois épurée, intimiste et chaleureuse. Face à son état de décrépitude, une rénovation en profondeur s’imposait, englobant la refonte complète du plancher et des travaux de réfection structurale de grande envergure.
L’une des transformations fortes a été la dépose de la cloison qui séparait autrefois le salon de l’ancienne chambre, afin de créer un double séjour. D’un côté une cuisine en bois au design minimaliste s’associe harmonieusement à une banquette cintrée, qui elle, vient englober une partie de la table à manger, en référence à la restauration. De l’autre côté, l’espace salon a été peint dans un blanc chaud, créant une atmosphère pure et une simplicité dépouillée. L’ensemble de ce double séjour est orné de corniches et une cimaise partiellement cintrée encadre un miroir, faisant de cet espace le cœur de l’appartement.
L’entrée, cloisonnée par de la menuiserie, se détache visuellement du double séjour. Dans l’ancien cellier, une salle de douche a été conçue, avec des matériaux naturels et intemporels. Dans les deux chambres, l’ambiance est apaisante avec ses lignes droites, la menuiserie en chêne et les rideaux sortants du plafond agrandissent visuellement l’espace, renforçant la sensation d’ouverture et le côté épuré.
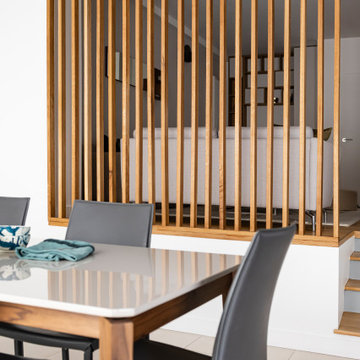
Mittelgroßes Modernes Esszimmer ohne Kamin mit beiger Wandfarbe, hellem Holzboden und braunem Boden in Paris
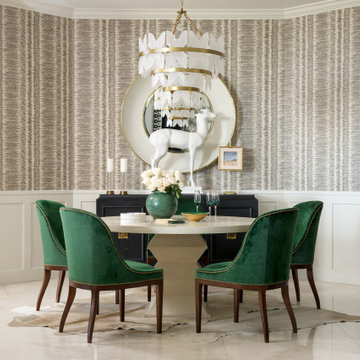
Our St. Pete studio designed this stunning pied-à-terre for a couple looking for a luxurious retreat in the city. Our studio went all out with colors, textures, and materials that evoke five-star luxury and comfort in keeping with their request for a resort-like home with modern amenities. In the vestibule that the elevator opens to, we used a stylish black and beige palm leaf patterned wallpaper that evokes the joys of Gulf Coast living. In the adjoining foyer, we used stylish wainscoting to create depth and personality to the space, continuing the millwork into the dining area.
We added bold emerald green velvet chairs in the dining room, giving them a charming appeal. A stunning chandelier creates a sharp focal point, and an artistic fawn sculpture makes for a great conversation starter around the dining table. We ensured that the elegant green tone continued into the stunning kitchen and cozy breakfast nook through the beautiful kitchen island and furnishings. In the powder room, too, we went with a stylish black and white wallpaper and green vanity, which adds elegance and luxe to the space. In the bedrooms, we used a calm, neutral tone with soft furnishings and light colors that induce relaxation and rest.
---
Pamela Harvey Interiors offers interior design services in St. Petersburg and Tampa, and throughout Florida's Suncoast area, from Tarpon Springs to Naples, including Bradenton, Lakewood Ranch, and Sarasota.
For more about Pamela Harvey Interiors, see here: https://www.pamelaharveyinteriors.com/
To learn more about this project, see here:
https://www.pamelaharveyinteriors.com/portfolio-galleries/chic-modern-sarasota-condo
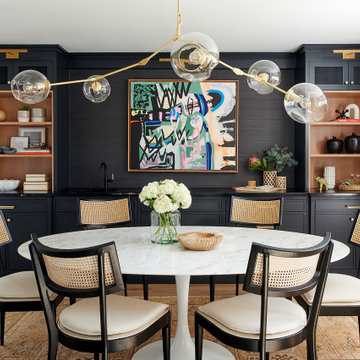
Modern and moody dining room blends textures with bold statement art.
Mittelgroßes, Geschlossenes Klassisches Esszimmer ohne Kamin mit hellem Holzboden und braunem Boden in Philadelphia
Mittelgroßes, Geschlossenes Klassisches Esszimmer ohne Kamin mit hellem Holzboden und braunem Boden in Philadelphia
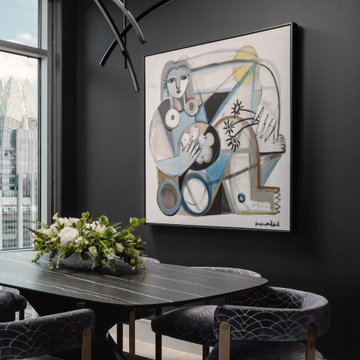
Our Austin studio designed this dark-themed highrise condo, creating an elegant, classy space with interesting decor elements. The dark background inverts the usual concept of whites and neutrals yet creates a similar impact of beautifully highlighting the decor aspects. The striking artwork in the living room makes a statement, as does the art in the dining area. In the kitchen and library, the dark background makes the blue and red chairs pop. In the bedroom, the soft furnishings, stylish grey and white headboard, and classy decor create a soothing sanctuary to relax in.
---
Project designed by the Atomic Ranch featured modern designers at Breathe Design Studio. From their Austin design studio, they serve an eclectic and accomplished nationwide clientele including in Palm Springs, LA, and the San Francisco Bay Area.
For more about Breathe Design Studio, see here: https://www.breathedesignstudio.com/
To learn more about this project, see here: https://www.breathedesignstudio.com/-dark-demure
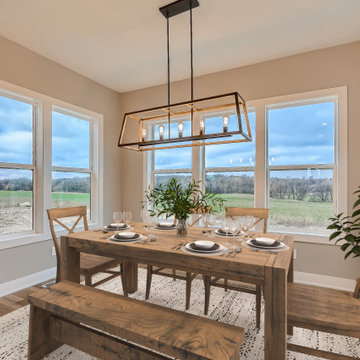
Mittelgroße Country Frühstücksecke ohne Kamin mit beiger Wandfarbe, braunem Holzboden und braunem Boden in Minneapolis
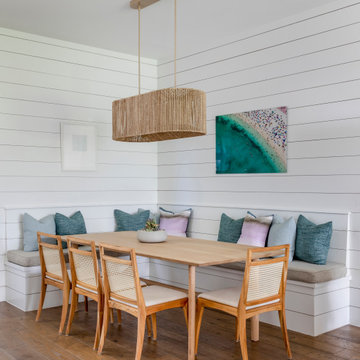
Our Austin interior design studio used a mix of pastel-colored furnishings juxtaposed with interesting wall treatments and metal accessories to give this home a family-friendly yet chic look.
---
Project designed by Sara Barney’s Austin interior design studio BANDD DESIGN. They serve the entire Austin area and its surrounding towns, with an emphasis on Round Rock, Lake Travis, West Lake Hills, and Tarrytown.
For more about BANDD DESIGN, visit here: https://bandddesign.com/
To learn more about this project, visit here:
https://bandddesign.com/elegant-comfortable-family-friendly-austin-interiors/

Kitchen Dining Nook with large windows, vaulted ceilings and exposed beams.
Mittelgroße Moderne Frühstücksecke ohne Kamin mit beiger Wandfarbe, Keramikboden, beigem Boden und gewölbter Decke in Orange County
Mittelgroße Moderne Frühstücksecke ohne Kamin mit beiger Wandfarbe, Keramikboden, beigem Boden und gewölbter Decke in Orange County

Mittelgroße Klassische Wohnküche ohne Kamin mit weißer Wandfarbe, braunem Holzboden, braunem Boden und gewölbter Decke in Vancouver
Mittelgroße Esszimmer ohne Kamin Ideen und Design
7