Mittelgroße Häuser mit beiger Fassadenfarbe Ideen und Design
Sortieren nach:Heute beliebt
121 – 140 von 24.335 Fotos
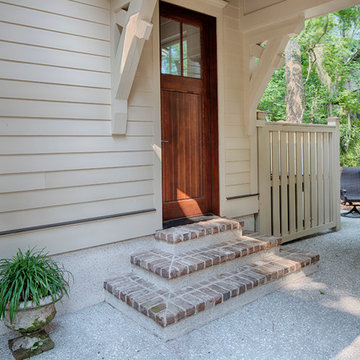
The best of past and present architectural styles combine in this welcoming, farmhouse-inspired design. Clad in low-maintenance siding, the distinctive exterior has plenty of street appeal, with its columned porch, multiple gables, shutters and interesting roof lines. Other exterior highlights included trusses over the garage doors, horizontal lap siding and brick and stone accents. The interior is equally impressive, with an open floor plan that accommodates today’s family and modern lifestyles. An eight-foot covered porch leads into a large foyer and a powder room. Beyond, the spacious first floor includes more than 2,000 square feet, with one side dominated by public spaces that include a large open living room, centrally located kitchen with a large island that seats six and a u-shaped counter plan, formal dining area that seats eight for holidays and special occasions and a convenient laundry and mud room. The left side of the floor plan contains the serene master suite, with an oversized master bath, large walk-in closet and 16 by 18-foot master bedroom that includes a large picture window that lets in maximum light and is perfect for capturing nearby views. Relax with a cup of morning coffee or an evening cocktail on the nearby covered patio, which can be accessed from both the living room and the master bedroom. Upstairs, an additional 900 square feet includes two 11 by 14-foot upper bedrooms with bath and closet and a an approximately 700 square foot guest suite over the garage that includes a relaxing sitting area, galley kitchen and bath, perfect for guests or in-laws.
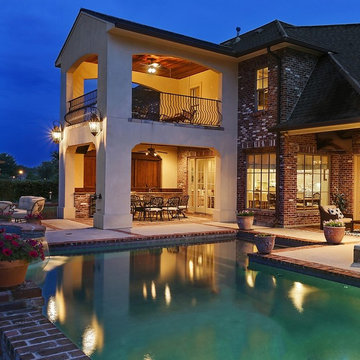
Mittelgroßes, Zweistöckiges Haus mit Backsteinfassade, beiger Fassadenfarbe und Walmdach in New Orleans
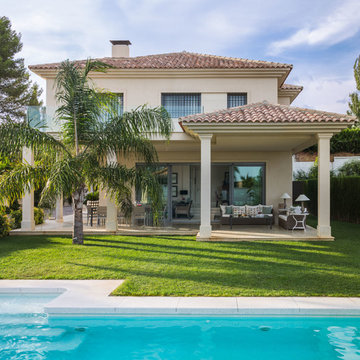
Mittelgroßes, Zweistöckiges Country Haus mit Putzfassade, beiger Fassadenfarbe und Walmdach in Malaga
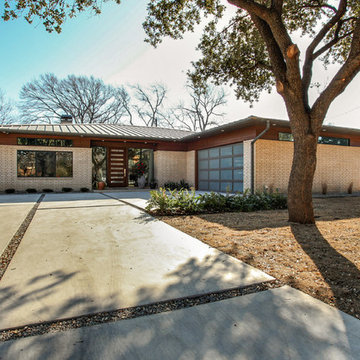
The homeowners came in looking for a piece of stone as an art piece for their entry way and they fell in love with the Alplinus granite. It is a really one of a kind because it is a granite with a quartz content that allows it to be back lit, which compliments this complete new build in a modern style. The interior decor is a perfect blend of mid-century modern and modern.
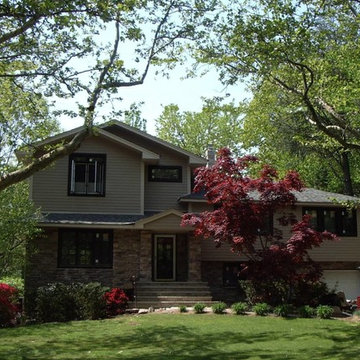
Allison Ong Shreffler
Mittelgroßes Uriges Haus mit Mix-Fassade, beiger Fassadenfarbe und Satteldach in New York
Mittelgroßes Uriges Haus mit Mix-Fassade, beiger Fassadenfarbe und Satteldach in New York
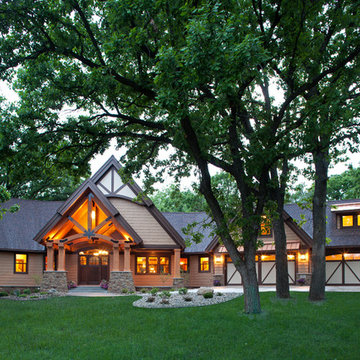
Landmark Photography
Mittelgroßes, Zweistöckiges Klassisches Haus mit beiger Fassadenfarbe, Satteldach und Schindeldach in Minneapolis
Mittelgroßes, Zweistöckiges Klassisches Haus mit beiger Fassadenfarbe, Satteldach und Schindeldach in Minneapolis
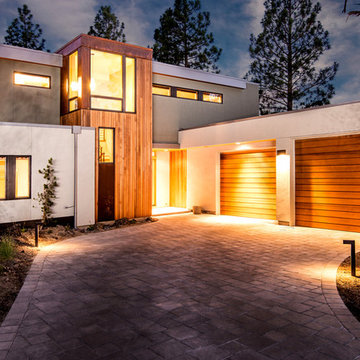
The north entry side has shallow overhangs and fewer windows for privacy and energy efficiency. The stair tower acts as a heat-stack to recirculate cold air or exhaust hot air.
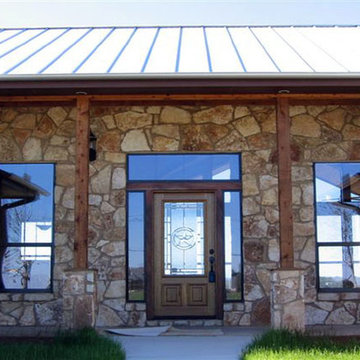
Mittelgroßes, Einstöckiges Country Haus mit Steinfassade und beiger Fassadenfarbe in Austin
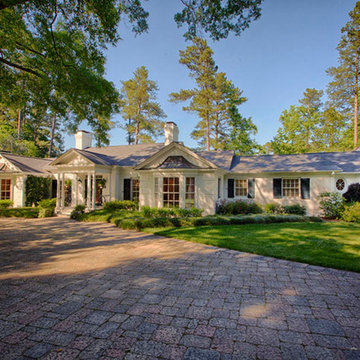
Photography by John Cavalitto
Mittelgroße, Einstöckige Klassische Holzfassade Haus mit beiger Fassadenfarbe in Raleigh
Mittelgroße, Einstöckige Klassische Holzfassade Haus mit beiger Fassadenfarbe in Raleigh
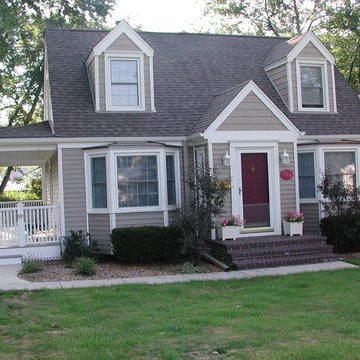
Glenview, IL Cape Cod Style Home completed with Vinyl Lap and Shingle Siding in Custom Color Sherwin Williams Paint. Also installed Vinyl Trim in White and Vinyl Windows through the House.
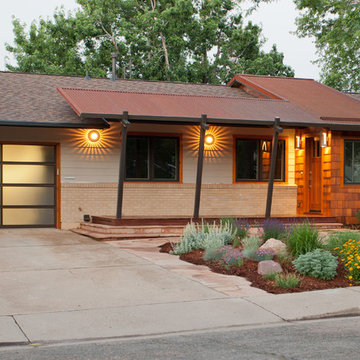
Photo Credit Don Murray
New indoor space to greet guests and hang coats that is separated from the living room.
Covered porch connects the home to the sidewalk and street, welcomes neighbors and visitors, and adds usable living space outdoors to a home with modest square footage.
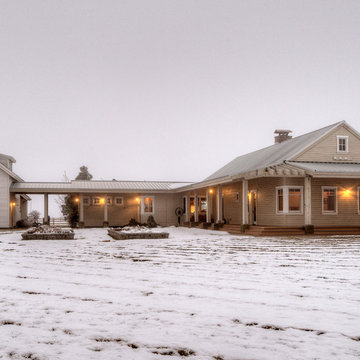
View from eastern pasture. Photography by Lucas Henning.
Mittelgroßes, Zweistöckiges Landhaus Haus mit beiger Fassadenfarbe, Satteldach und Schindeldach in Seattle
Mittelgroßes, Zweistöckiges Landhaus Haus mit beiger Fassadenfarbe, Satteldach und Schindeldach in Seattle
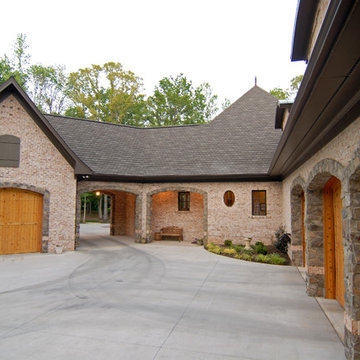
Wes Stearns - Artist Eye Photography
Mittelgroßes, Zweistöckiges Klassisches Haus mit Mix-Fassade, beiger Fassadenfarbe und Walmdach in Charlotte
Mittelgroßes, Zweistöckiges Klassisches Haus mit Mix-Fassade, beiger Fassadenfarbe und Walmdach in Charlotte
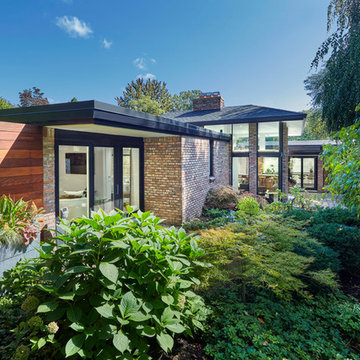
Mittelgroßes, Einstöckiges Mid-Century Einfamilienhaus mit Backsteinfassade, beiger Fassadenfarbe und Walmdach in Detroit

The Goat Shed - Devon.
The house was finished with a grey composite cladding with authentic local stone to ensure the building nestled into the environment well, with a country/rustic appearance with close references to its original site use of an agricultural building.
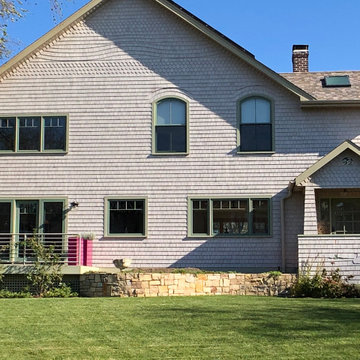
Custom cedar shingle patterns provide a playful exterior to this sixties center hall colonial changed to a new side entry with porch and entry vestibule addition. A raised stone planter vegetable garden and front deck add texture, blending traditional and contemporary touches. Custom windows allow water views and ocean breezes throughout.
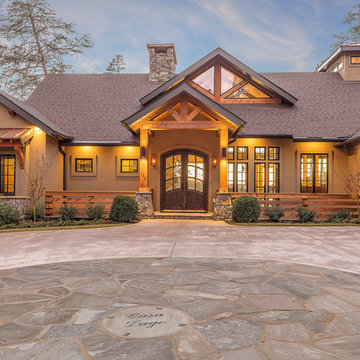
Modern functionality meets rustic charm in this expansive custom home. Featuring a spacious open-concept great room with dark hardwood floors, stone fireplace, and wood finishes throughout.
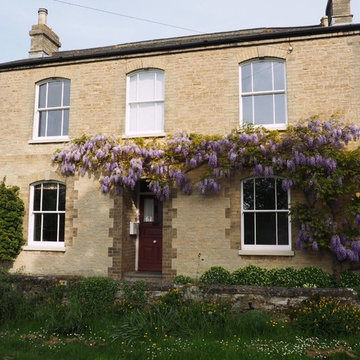
Stunning installation of our Ultimate Rose Sash Windows in Bedfordshire, framed by beautiful in bloom wisteria!
Mittelgroßes, Zweistöckiges Klassisches Haus mit Steinfassade und beiger Fassadenfarbe in Buckinghamshire
Mittelgroßes, Zweistöckiges Klassisches Haus mit Steinfassade und beiger Fassadenfarbe in Buckinghamshire
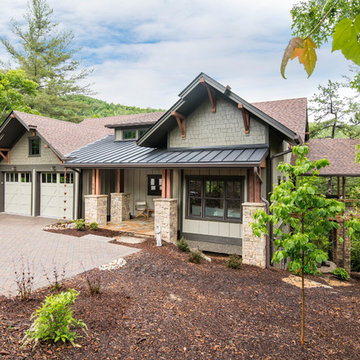
Mittelgroßes, Zweistöckiges Rustikales Haus mit Satteldach, beiger Fassadenfarbe und Misch-Dachdeckung in Sonstige
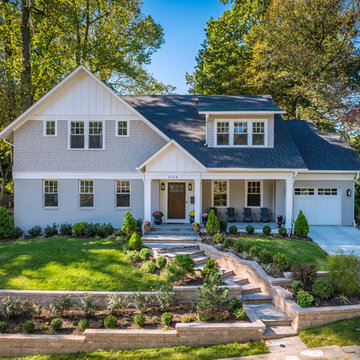
Mittelgroßes, Zweistöckiges Rustikales Einfamilienhaus mit Mix-Fassade, beiger Fassadenfarbe, Satteldach und Schindeldach in Washington, D.C.
Mittelgroße Häuser mit beiger Fassadenfarbe Ideen und Design
7