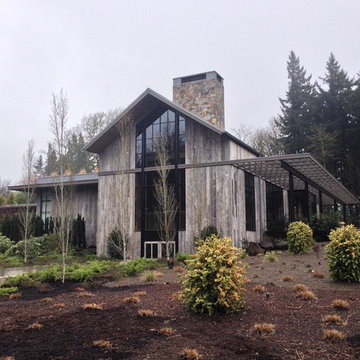Mittelgroße Häuser mit beiger Fassadenfarbe Ideen und Design
Suche verfeinern:
Budget
Sortieren nach:Heute beliebt
81 – 100 von 24.335 Fotos
1 von 3
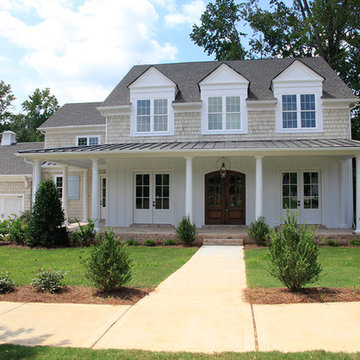
Mittelgroßes, Zweistöckiges Klassisches Haus mit Mix-Fassade, beiger Fassadenfarbe und Walmdach in Atlanta
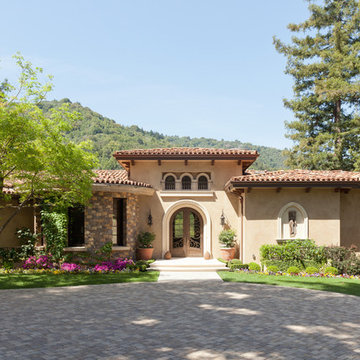
Mittelgroßes, Einstöckiges Mediterranes Haus mit beiger Fassadenfarbe in San Francisco
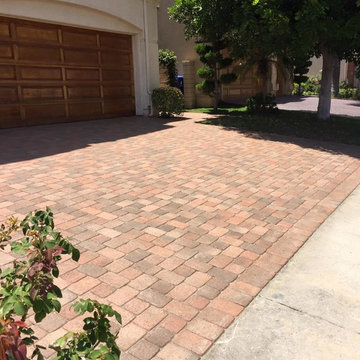
Mittelgroßes, Einstöckiges Mediterranes Haus mit Vinylfassade und beiger Fassadenfarbe in Los Angeles
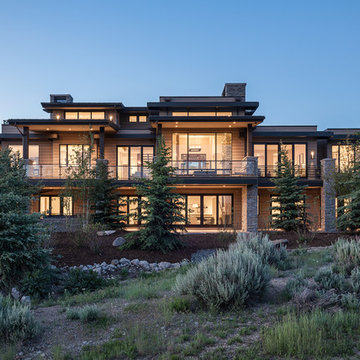
Mittelgroßes, Zweistöckiges Modernes Einfamilienhaus mit Mix-Fassade, beiger Fassadenfarbe und Flachdach in Salt Lake City
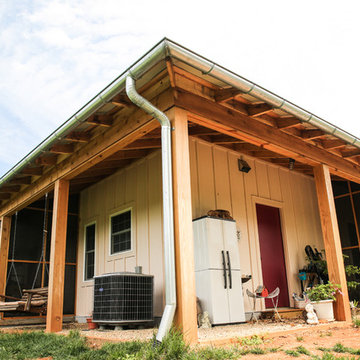
MELISSA BATMAN PHOTOGRAPHY
Mittelgroßes, Einstöckiges Eklektisches Haus mit beiger Fassadenfarbe, Satteldach und Blechdach in Sonstige
Mittelgroßes, Einstöckiges Eklektisches Haus mit beiger Fassadenfarbe, Satteldach und Blechdach in Sonstige

Mittelgroßes, Einstöckiges Retro Einfamilienhaus mit Mix-Fassade, beiger Fassadenfarbe und Satteldach in Denver
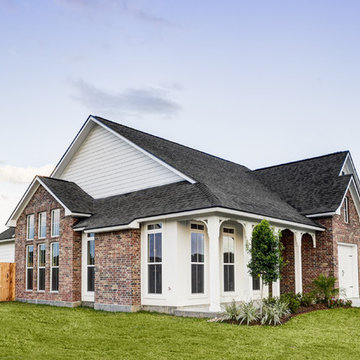
Haylei Smith
Einstöckiges, Mittelgroßes Klassisches Einfamilienhaus mit Backsteinfassade, beiger Fassadenfarbe und Schindeldach in New Orleans
Einstöckiges, Mittelgroßes Klassisches Einfamilienhaus mit Backsteinfassade, beiger Fassadenfarbe und Schindeldach in New Orleans
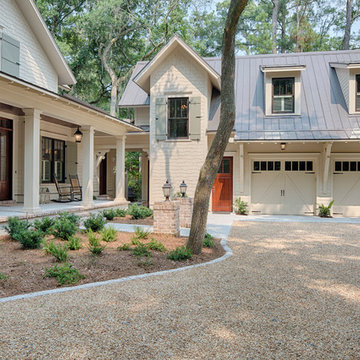
The best of past and present architectural styles combine in this welcoming, farmhouse-inspired design. Clad in low-maintenance siding, the distinctive exterior has plenty of street appeal, with its columned porch, multiple gables, shutters and interesting roof lines. Other exterior highlights included trusses over the garage doors, horizontal lap siding and brick and stone accents. The interior is equally impressive, with an open floor plan that accommodates today’s family and modern lifestyles. An eight-foot covered porch leads into a large foyer and a powder room. Beyond, the spacious first floor includes more than 2,000 square feet, with one side dominated by public spaces that include a large open living room, centrally located kitchen with a large island that seats six and a u-shaped counter plan, formal dining area that seats eight for holidays and special occasions and a convenient laundry and mud room. The left side of the floor plan contains the serene master suite, with an oversized master bath, large walk-in closet and 16 by 18-foot master bedroom that includes a large picture window that lets in maximum light and is perfect for capturing nearby views. Relax with a cup of morning coffee or an evening cocktail on the nearby covered patio, which can be accessed from both the living room and the master bedroom. Upstairs, an additional 900 square feet includes two 11 by 14-foot upper bedrooms with bath and closet and a an approximately 700 square foot guest suite over the garage that includes a relaxing sitting area, galley kitchen and bath, perfect for guests or in-laws.
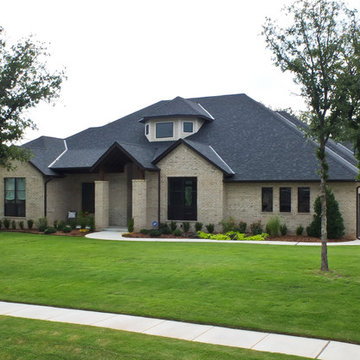
Jim Greene
Mittelgroßes, Einstöckiges Klassisches Haus mit Backsteinfassade und beiger Fassadenfarbe in Oklahoma City
Mittelgroßes, Einstöckiges Klassisches Haus mit Backsteinfassade und beiger Fassadenfarbe in Oklahoma City
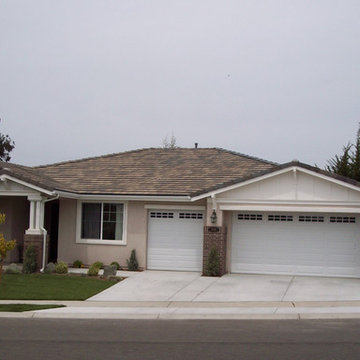
Mittelgroßes, Einstöckiges Landhaus Einfamilienhaus mit Putzfassade, beiger Fassadenfarbe und Walmdach in San Luis Obispo
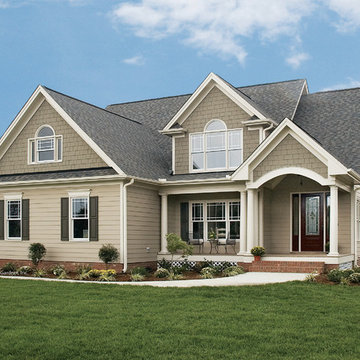
Low-maintenance siding, a front-entry garage and architectural details make this narrow lot charmer perfect for beginning families and empty nesters. An abundance of windows and open floor plan flood this home with light. Custom-styled features include a plant shelf, fireplace, two-story ceiling, kitchen pass-thru and French doors leading to a porch.
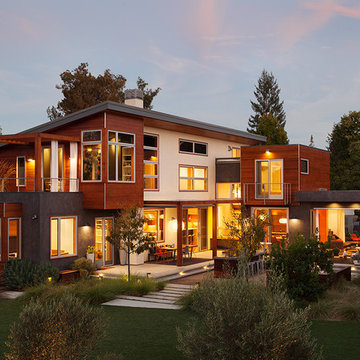
Mittelgroßes, Zweistöckiges Modernes Haus mit beiger Fassadenfarbe und Flachdach in San Francisco
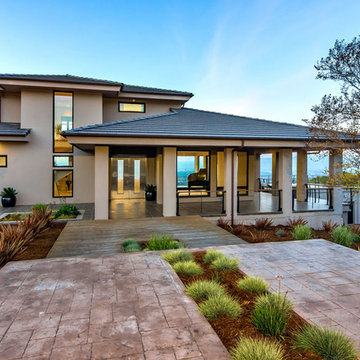
Cable guardrail with IPE top rail by Keuka Studios, Anodized bronze windows by Fleetwood, Lightly sanded stucco exterior, Monier concrete tile roofing, Neoporte stainless steel entry doors, stamped concrete patio, cedar deck
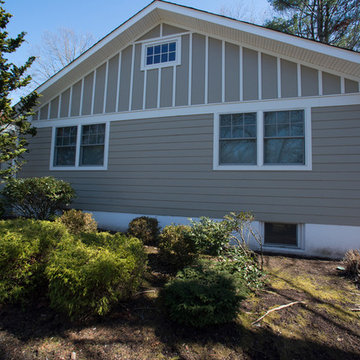
James HardiePlank 7" Exp. Cedarmill (Monterrey Taupe)
James HardiePanel Smooth (Monterrey Taupe)
James HardieTrim NT3 5/4 Smooth (Arctic White)
AZEK Full Cellular PVC Trim and Moulding Profiles
Revere Porchbead Vinyl Soffit
5" Gutters & Downspouts (White)
Installed by American Home Contractors, Florham Park, NJ
Property located in Short Hills, NJ
www.njahc.com
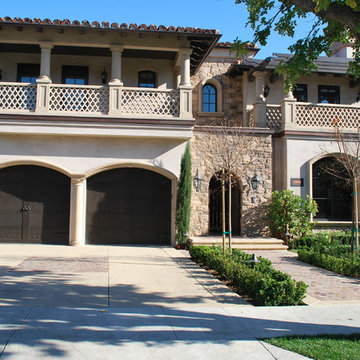
Mittelgroßes, Zweistöckiges Mediterranes Einfamilienhaus mit Mix-Fassade, beiger Fassadenfarbe, Walmdach und Ziegeldach in Los Angeles
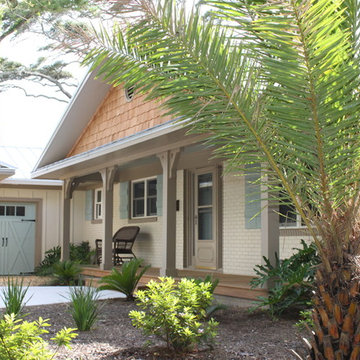
This 1960s ranch was transformed into a spacious, airy beach cottage -- ideal for its laid-back Jekyll Island setting. Contractor: Wilson Construction, Brunswick, GA
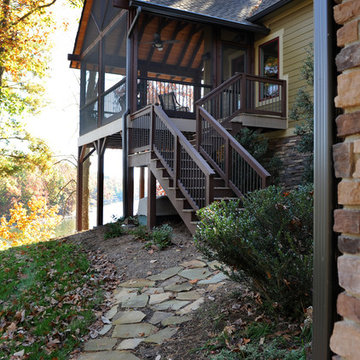
An exterior view of our screened in porch overlooking the lake below.
Mittelgroßes, Zweistöckiges Klassisches Haus mit Faserzement-Fassade, beiger Fassadenfarbe und Satteldach in Sonstige
Mittelgroßes, Zweistöckiges Klassisches Haus mit Faserzement-Fassade, beiger Fassadenfarbe und Satteldach in Sonstige
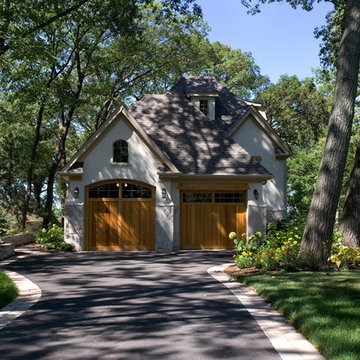
Linda Oyama Bryan
Mittelgroßes, Zweistöckiges Haus mit Steinfassade, beiger Fassadenfarbe und Walmdach in Chicago
Mittelgroßes, Zweistöckiges Haus mit Steinfassade, beiger Fassadenfarbe und Walmdach in Chicago
Mittelgroße Häuser mit beiger Fassadenfarbe Ideen und Design
5
