Mittelgroße Klassische Badezimmer Ideen und Design
Suche verfeinern:
Budget
Sortieren nach:Heute beliebt
221 – 240 von 129.030 Fotos
1 von 3

FIRST PLACE 2018 ASID DESIGN OVATION AWARD / MASTER BATH OVER $50,000. In addition to a much-needed update, the clients desired a spa-like environment for their Master Bath. Sea Pearl Quartzite slabs were used on an entire wall and around the vanity and served as this ethereal palette inspiration. Luxuries include a soaking tub, decorative lighting, heated floor, towel warmers and bidet. Michael Hunter
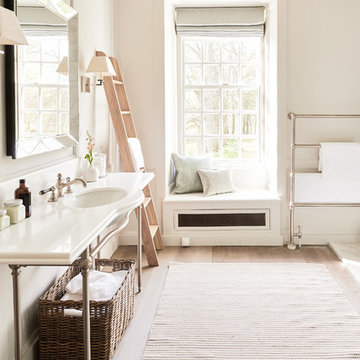
16th Century Manor Bathroom
Mittelgroßes Klassisches Badezimmer mit beiger Wandfarbe, Waschtischkonsole, braunem Holzboden, braunem Boden und weißer Waschtischplatte
Mittelgroßes Klassisches Badezimmer mit beiger Wandfarbe, Waschtischkonsole, braunem Holzboden, braunem Boden und weißer Waschtischplatte

Our clients house was built in 2012, so it was not that outdated, it was just dark. The clients wanted to lighten the kitchen and create something that was their own, using more unique products. The master bath needed to be updated and they wanted the upstairs game room to be more functional for their family.
The original kitchen was very dark and all brown. The cabinets were stained dark brown, the countertops were a dark brown and black granite, with a beige backsplash. We kept the dark cabinets but lightened everything else. A new translucent frosted glass pantry door was installed to soften the feel of the kitchen. The main architecture in the kitchen stayed the same but the clients wanted to change the coffee bar into a wine bar, so we removed the upper cabinet door above a small cabinet and installed two X-style wine storage shelves instead. An undermount farm sink was installed with a 23” tall main faucet for more functionality. We replaced the chandelier over the island with a beautiful Arhaus Poppy large antique brass chandelier. Two new pendants were installed over the sink from West Elm with a much more modern feel than before, not to mention much brighter. The once dark backsplash was now a bright ocean honed marble mosaic 2”x4” a top the QM Calacatta Miel quartz countertops. We installed undercabinet lighting and added over-cabinet LED tape strip lighting to add even more light into the kitchen.
We basically gutted the Master bathroom and started from scratch. We demoed the shower walls, ceiling over tub/shower, demoed the countertops, plumbing fixtures, shutters over the tub and the wall tile and flooring. We reframed the vaulted ceiling over the shower and added an access panel in the water closet for a digital shower valve. A raised platform was added under the tub/shower for a shower slope to existing drain. The shower floor was Carrara Herringbone tile, accented with Bianco Venatino Honed marble and Metro White glossy ceramic 4”x16” tile on the walls. We then added a bench and a Kohler 8” rain showerhead to finish off the shower. The walk-in shower was sectioned off with a frameless clear anti-spot treated glass. The tub was not important to the clients, although they wanted to keep one for resale value. A Japanese soaker tub was installed, which the kids love! To finish off the master bath, the walls were painted with SW Agreeable Gray and the existing cabinets were painted SW Mega Greige for an updated look. Four Pottery Barn Mercer wall sconces were added between the new beautiful Distressed Silver leaf mirrors instead of the three existing over-mirror vanity bars that were originally there. QM Calacatta Miel countertops were installed which definitely brightened up the room!
Originally, the upstairs game room had nothing but a built-in bar in one corner. The clients wanted this to be more of a media room but still wanted to have a kitchenette upstairs. We had to remove the original plumbing and electrical and move it to where the new cabinets were. We installed 16’ of cabinets between the windows on one wall. Plank and Mill reclaimed barn wood plank veneers were used on the accent wall in between the cabinets as a backing for the wall mounted TV above the QM Calacatta Miel countertops. A kitchenette was installed to one end, housing a sink and a beverage fridge, so the clients can still have the best of both worlds. LED tape lighting was added above the cabinets for additional lighting. The clients love their updated rooms and feel that house really works for their family now.
Design/Remodel by Hatfield Builders & Remodelers | Photography by Versatile Imaging

Mittelgroßes Klassisches Duschbad mit Schrankfronten mit vertiefter Füllung, blauen Schränken, Badewanne in Nische, Duschnische, grauen Fliesen, Marmorfliesen, Marmorboden, Quarzwerkstein-Waschtisch, grauem Boden, blauer Wandfarbe und Unterbauwaschbecken in Washington, D.C.

Rustic and modern design elements complement one another in this 2,480 sq. ft. three bedroom, two and a half bath custom modern farmhouse. Abundant natural light and face nailed wide plank white pine floors carry throughout the entire home along with plenty of built-in storage, a stunning white kitchen, and cozy brick fireplace.
Photos by Tessa Manning
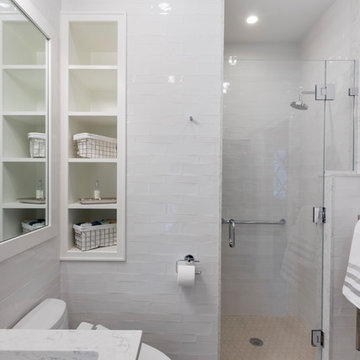
Powder room and laundry combined to make a full shower, vanity and laundry area, complete with counters, floating shelves and hanging space.
Mittelgroßes Klassisches Kinderbad mit Schrankfronten mit vertiefter Füllung, grauen Schränken, Einbaubadewanne, Toilette mit Aufsatzspülkasten, weißen Fliesen, Porzellanfliesen, blauer Wandfarbe, Porzellan-Bodenfliesen, Unterbauwaschbecken, Quarzwerkstein-Waschtisch, weißem Boden und Falttür-Duschabtrennung in Boston
Mittelgroßes Klassisches Kinderbad mit Schrankfronten mit vertiefter Füllung, grauen Schränken, Einbaubadewanne, Toilette mit Aufsatzspülkasten, weißen Fliesen, Porzellanfliesen, blauer Wandfarbe, Porzellan-Bodenfliesen, Unterbauwaschbecken, Quarzwerkstein-Waschtisch, weißem Boden und Falttür-Duschabtrennung in Boston
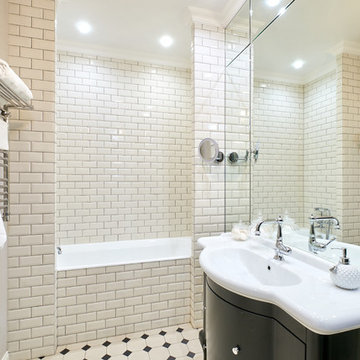
фото Никита Ярыгин
Mittelgroßes Klassisches Badezimmer En Suite mit schwarzen Schränken, Badewanne in Nische, beigen Fliesen, Keramikfliesen, Keramikboden, buntem Boden, flächenbündigen Schrankfronten, integriertem Waschbecken und weißer Waschtischplatte in Moskau
Mittelgroßes Klassisches Badezimmer En Suite mit schwarzen Schränken, Badewanne in Nische, beigen Fliesen, Keramikfliesen, Keramikboden, buntem Boden, flächenbündigen Schrankfronten, integriertem Waschbecken und weißer Waschtischplatte in Moskau
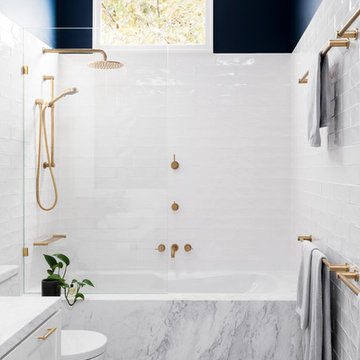
GIA Bathrooms & Kitchens
Design & Renovation
Martina Gemmola
Mittelgroßes Klassisches Badezimmer En Suite mit weißen Schränken, Duschbadewanne, Wandtoilette mit Spülkasten, weißen Fliesen, Unterbauwanne, blauer Wandfarbe, Marmor-Waschbecken/Waschtisch, blauem Boden, Schrankfronten mit vertiefter Füllung, Metrofliesen, Porzellan-Bodenfliesen, Aufsatzwaschbecken und Falttür-Duschabtrennung in Melbourne
Mittelgroßes Klassisches Badezimmer En Suite mit weißen Schränken, Duschbadewanne, Wandtoilette mit Spülkasten, weißen Fliesen, Unterbauwanne, blauer Wandfarbe, Marmor-Waschbecken/Waschtisch, blauem Boden, Schrankfronten mit vertiefter Füllung, Metrofliesen, Porzellan-Bodenfliesen, Aufsatzwaschbecken und Falttür-Duschabtrennung in Melbourne
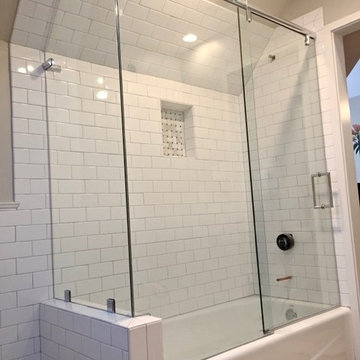
Frameless Hydroslide style sliding door and fixed panel, with 3/8" thick clear tempered glass, with door on right and fixed panel on left, and return angled fixed panel on left side. Customer chose a Round Square style handle in Chrome finish for the door. Photo ©Clinton Glass Company, Knoxville, TN.

Complete bathroom remodel, new cast iron tub and custom vanity.
Mittelgroßes Klassisches Badezimmer En Suite mit Schrankfronten mit vertiefter Füllung, weißen Schränken, Einbaubadewanne, Duschbadewanne, Toilette mit Aufsatzspülkasten, weißen Fliesen, Porzellanfliesen, weißer Wandfarbe, Keramikboden, Unterbauwaschbecken, Quarzit-Waschtisch, Falttür-Duschabtrennung, buntem Boden, schwarzer Waschtischplatte, Wandnische, Einzelwaschbecken und eingebautem Waschtisch in Los Angeles
Mittelgroßes Klassisches Badezimmer En Suite mit Schrankfronten mit vertiefter Füllung, weißen Schränken, Einbaubadewanne, Duschbadewanne, Toilette mit Aufsatzspülkasten, weißen Fliesen, Porzellanfliesen, weißer Wandfarbe, Keramikboden, Unterbauwaschbecken, Quarzit-Waschtisch, Falttür-Duschabtrennung, buntem Boden, schwarzer Waschtischplatte, Wandnische, Einzelwaschbecken und eingebautem Waschtisch in Los Angeles
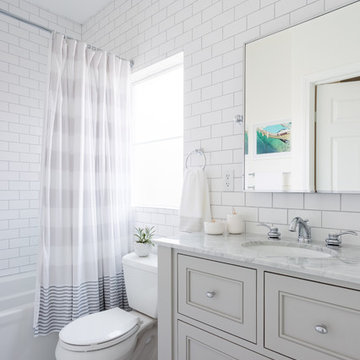
Amy Bartlam
Mittelgroßes Klassisches Kinderbad mit Schrankfronten mit vertiefter Füllung, grauen Schränken, weißen Fliesen, Metrofliesen, weißer Wandfarbe, Marmorboden, Marmor-Waschbecken/Waschtisch, grauem Boden, Badewanne in Nische, Duschbadewanne, Wandtoilette mit Spülkasten, Unterbauwaschbecken und Duschvorhang-Duschabtrennung in Los Angeles
Mittelgroßes Klassisches Kinderbad mit Schrankfronten mit vertiefter Füllung, grauen Schränken, weißen Fliesen, Metrofliesen, weißer Wandfarbe, Marmorboden, Marmor-Waschbecken/Waschtisch, grauem Boden, Badewanne in Nische, Duschbadewanne, Wandtoilette mit Spülkasten, Unterbauwaschbecken und Duschvorhang-Duschabtrennung in Los Angeles
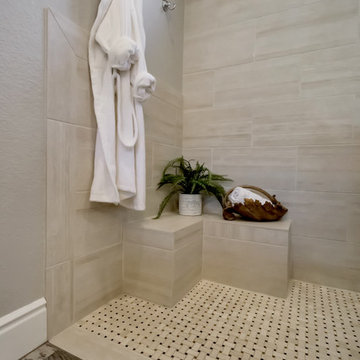
Master Bathroom - Demo'd complete bathroom. Installed Large soaking tub, subway tile to the ceiling, two new rain glass windows, custom smokehouse cabinets, Quartz counter tops and all new chrome fixtures.
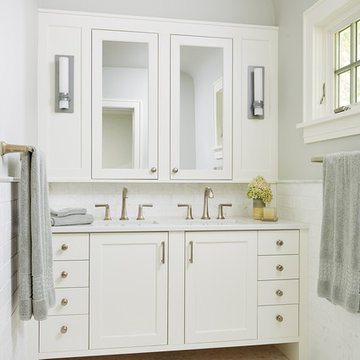
A new start to a journey with a fresh remodel– that’s how our Minneapolis homeowners chose to embark into their retirement journey. What previously had been two small closets was converted into the owner’s newly added on-suite.
With an addition to the side of the home creating more room in the owner's bedroom, the hope to incorporate a second bathroom in the upper level was within reach. A pocket door was installed to eliminate wasted space, and allow access to the marbled tile shower. The former closet window was replaced, now ensuring privacy of the bathroom and allowing natural light to shine onto the Jeffrey Court tiles that fill the space.
The custom vanity, built by Trademark Wood Products, is a beautiful focal point upon entering. By integrating wood panels, the vanity wall becomes a built-in piece, a furniture item one may have found in the home’s original era. Two tall shaded Hubbardton Forge sconces set a contemporary and romantic appearance.
Interiors by Brown Cow Design. Photography by Alyssa Lee Photography.
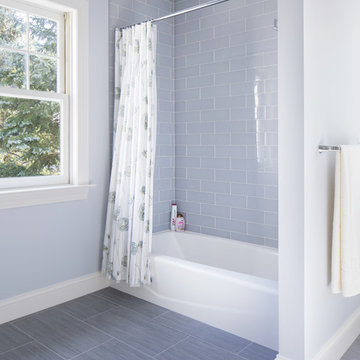
Mittelgroßes Klassisches Duschbad mit Badewanne in Nische, Duschbadewanne, grauen Fliesen, grauer Wandfarbe, Porzellan-Bodenfliesen, grauem Boden, Duschvorhang-Duschabtrennung und Porzellanfliesen in New York
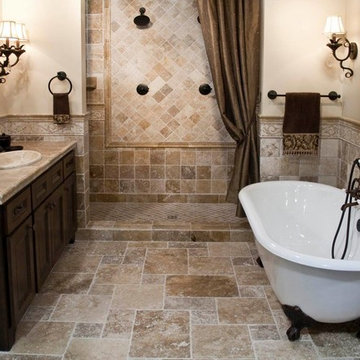
Mittelgroßes Klassisches Badezimmer En Suite mit Schrankfronten im Shaker-Stil, dunklen Holzschränken, Löwenfuß-Badewanne, Duschnische, Travertinfliesen, beiger Wandfarbe, Einbauwaschbecken, gefliestem Waschtisch, beigem Boden und Duschvorhang-Duschabtrennung in Sonstige
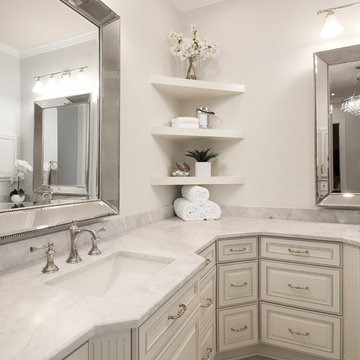
The clients wanted to turn their bathroom into a luxurious master suite. They liked the location of the tub and shower, so we kept the layout of the bathroom the same. We removed the wall paper and all finishes, fixtures and existing mirrors and started over.
Atrium Marte Perla porcelain flooring was installed which is tougher, more scratch resistant than other varieties, and more durable and resistant to stains. We added a beautiful Victoria+Albert Radford freestanding tub with a beautiful brushed nickel crystal chandelier above it. His and hers vanities were reconfigured with 'Lehigh' Quality Cabinets finished in Chiffon with Tuscan glaze with Venus White Marble counter tops. Two beautiful Restoration Hardware Ventian Beaded mirrors now mirrored each other across the bathroom, separated by the open corner display shelves for knickknacks and keepsakes. The shower remained the same footprint with two entrances but the window overlooking the bathtub changed sizes and directions. We lined the shower floor with a more contemporary Dolomite Terra Marine Marble Mosaic tile, surrounded by gray glossy ceramic tiles on the walls. The polished nickel hardware finished it off beautifully!
Design/Remodel by Hatfield Builders & Remodelers | Photography by Versatile Imaging
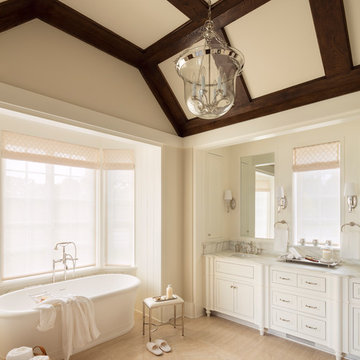
Heavy dark wood beams contrast this otherwise light and elegant bathroom.
Mittelgroßes Klassisches Badezimmer En Suite in Milwaukee
Mittelgroßes Klassisches Badezimmer En Suite in Milwaukee
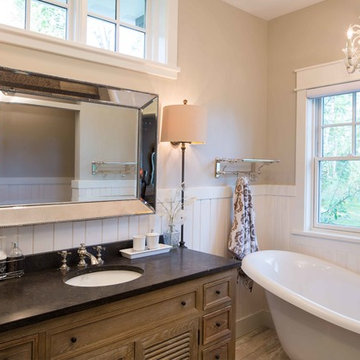
Mittelgroßes Klassisches Badezimmer En Suite mit Schränken im Used-Look, Löwenfuß-Badewanne, beiger Wandfarbe, Unterbauwaschbecken, braunem Boden, Lamellenschränken, Porzellan-Bodenfliesen, Speckstein-Waschbecken/Waschtisch und schwarzer Waschtischplatte in Sonstige

Marble is majestic. Black and white is classic. Notice the kitchen tile back-splash fills the wall over the doorway and the window too. In the bath, tile surrounds the tub and toilet walls. The shower accent tile adds the glam. We chose Sherwin Williams Window Pane 6210 for the Kitchen and Sherwin Williams Topsail 6217 for the Master Bath. Majestic, classic, clean and fresh!
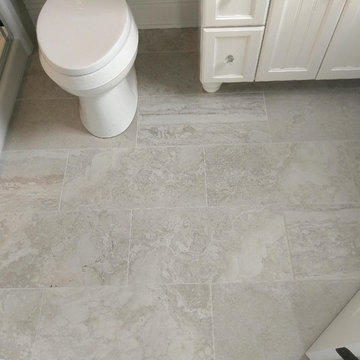
Mittelgroßes Klassisches Duschbad mit Schrankfronten mit vertiefter Füllung, weißen Schränken, Duschnische, Porzellan-Bodenfliesen, grauem Boden und Schiebetür-Duschabtrennung in Cleveland
Mittelgroße Klassische Badezimmer Ideen und Design
12